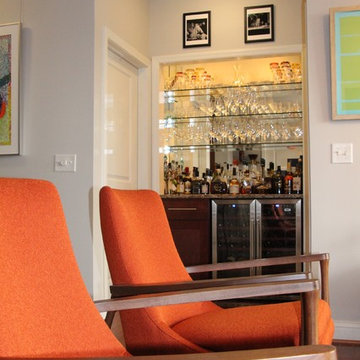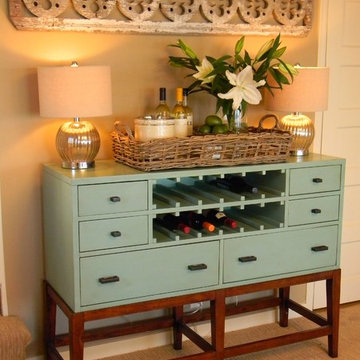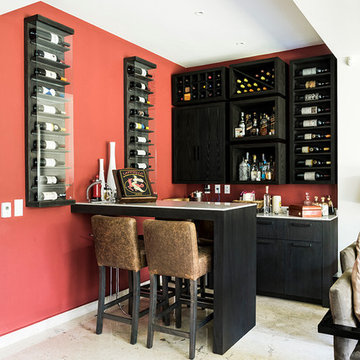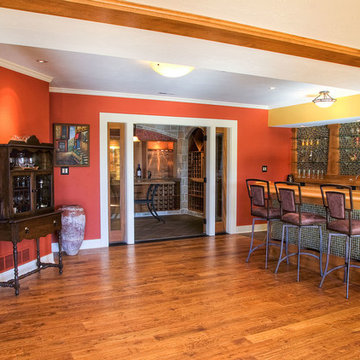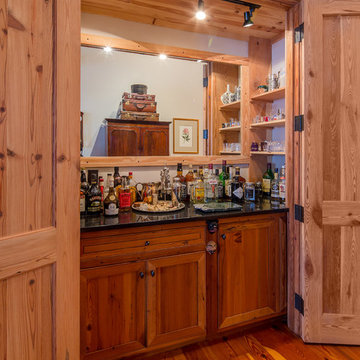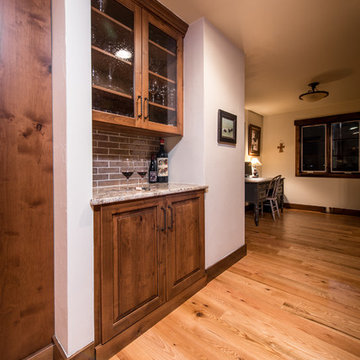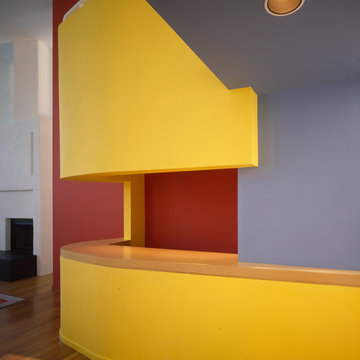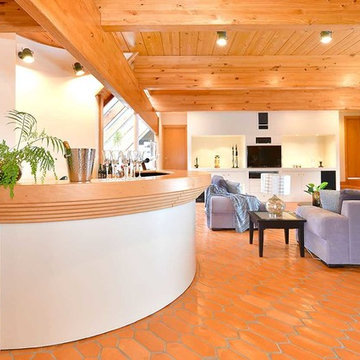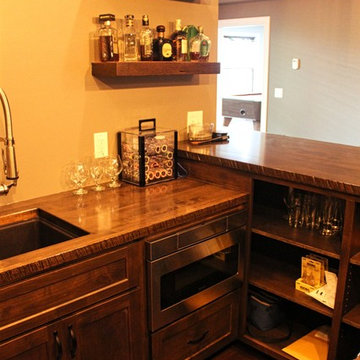Orange Home Bar Design Ideas
Refine by:
Budget
Sort by:Popular Today
1 - 20 of 81 photos
Item 1 of 3
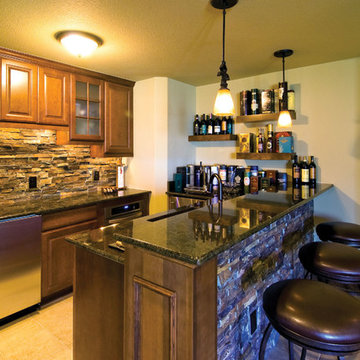
The wet bar features plenty of storage using custom cabinetry. Floating shelves add more storage for liquor. Undercabinet appliances create an uninterrupted counter space. ©Finished Basement Company
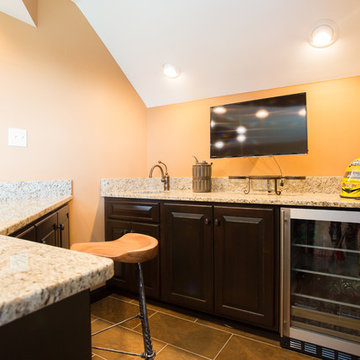
This space was orginally a bonus room when the house was built. We took this empty room and created the perfect room for these race fans!! Photo Credit to 2 Sisters Real Estate Photography.
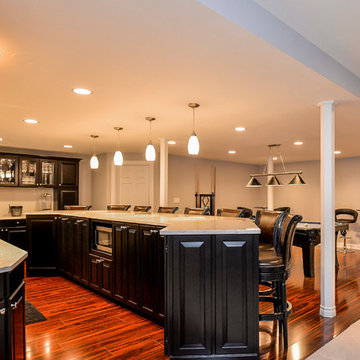
Photo of a mid-sized modern l-shaped wet bar in Chicago with an undermount sink, raised-panel cabinets, black cabinets, medium hardwood floors, brown floor and white benchtop.
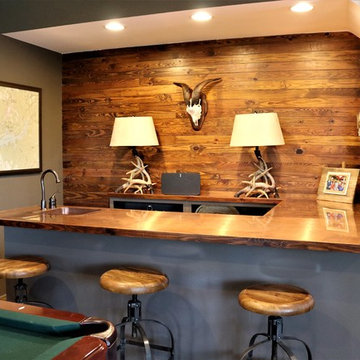
Kevin J. Smith
Design ideas for a small transitional u-shaped seated home bar in Other with a drop-in sink, shaker cabinets, grey cabinets, copper benchtops, brown splashback, timber splashback and concrete floors.
Design ideas for a small transitional u-shaped seated home bar in Other with a drop-in sink, shaker cabinets, grey cabinets, copper benchtops, brown splashback, timber splashback and concrete floors.
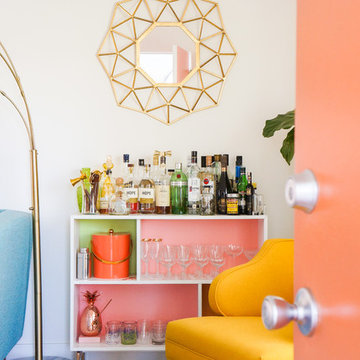
Photo: Marni Epstein-Mervis © 2018 Houzz
Design ideas for a midcentury home bar in Los Angeles.
Design ideas for a midcentury home bar in Los Angeles.
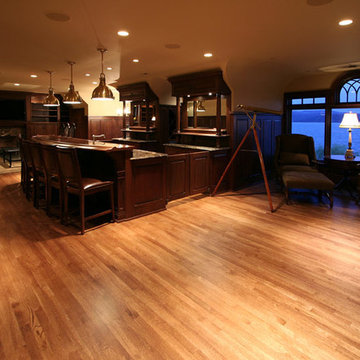
This is an example of an arts and crafts galley seated home bar in Seattle with dark wood cabinets, granite benchtops and medium hardwood floors.
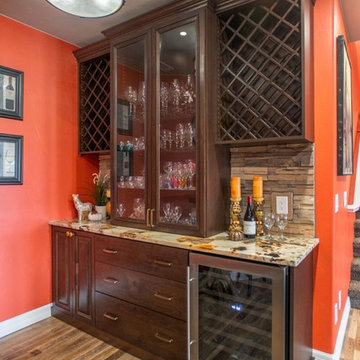
Libbie Martin
Design ideas for a transitional home bar in Denver.
Design ideas for a transitional home bar in Denver.
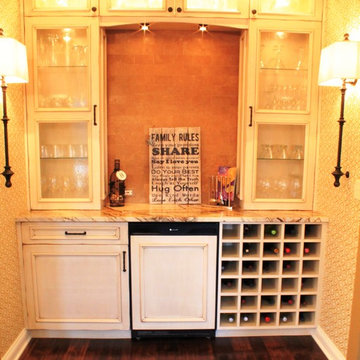
Design Firm - Lee Meier Interiors
Once a small enclosed kitchen, this spacious kitchen became absolutely amazing once we removed the wall between the kitchen and laundry room. Moving the laundry room to the second level allowed for two islands and appliances any family of five would love. The two requests my client had was to make their kitchen organized and family friendly. I created zones throughout the kitchen to make the ease of use much more efficient. The prep island with butcher block has all of the cooking essentials close by. The refrigerator and microwave were strategically placed so that the children may access at anytime, while others may continue cooking. The large island allows for plenty of seating on one side, storage for cookbooks on both ends and a baking station opposite of the seating. Separated from the everyday action is a wonderful bar area for the adults in the home. I designed the space to not only have separate zones with cabinetry, but also with lighting. Each space has specific lighting to improve on the tasks at hand. The butlers pantry was designed to give storage and counter space leading into the dining room. To add more function to the area, the top drawer has a built in charging station with enough space for all tablets and phones. This fun family of fives kitchen is not only beautiful to look at, but serves well the heart of the home!
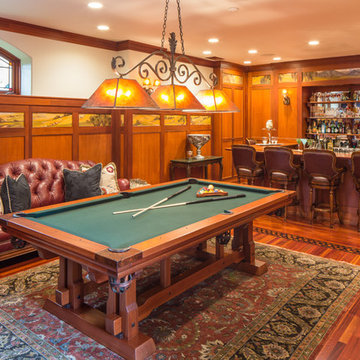
Photo: Chad Mellon
Photo of an arts and crafts home bar in Orange County.
Photo of an arts and crafts home bar in Orange County.
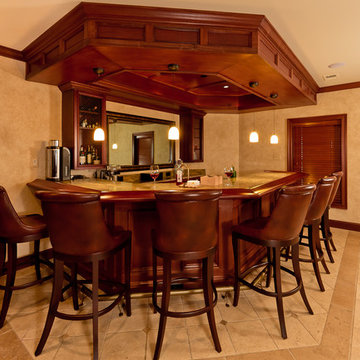
Michael J Gibbs
Expansive traditional home bar in DC Metro with porcelain floors.
Expansive traditional home bar in DC Metro with porcelain floors.
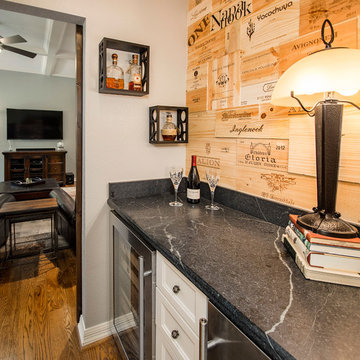
This house got a facelift with a new kitchen, living room built ins and a wine room! The homeowners love how these new finishes have updated their central living spaces and made them feel at home! Medium hardwood floors throughout tie the spaces together! Design by Hatfield Builders & Remodelers | Photography by Versatile Imaging
Orange Home Bar Design Ideas
1
