Orange Home Bar Design Ideas with Brown Cabinets
Refine by:
Budget
Sort by:Popular Today
1 - 20 of 25 photos
Item 1 of 3
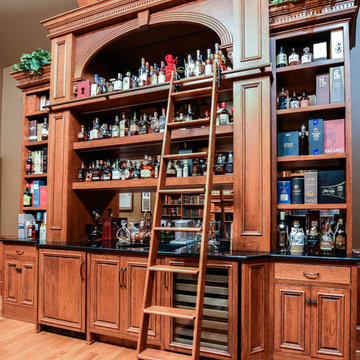
Julie Krueger
Photo of a mid-sized traditional galley home bar in Other with raised-panel cabinets, brown cabinets, granite benchtops, mirror splashback and light hardwood floors.
Photo of a mid-sized traditional galley home bar in Other with raised-panel cabinets, brown cabinets, granite benchtops, mirror splashback and light hardwood floors.
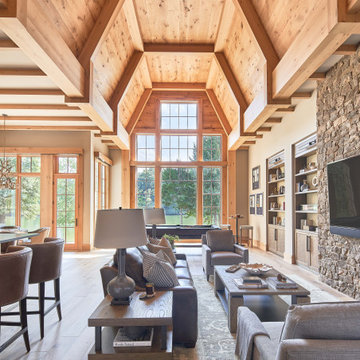
Photo of a home bar in Charlotte with brown cabinets, medium hardwood floors and brown floor.
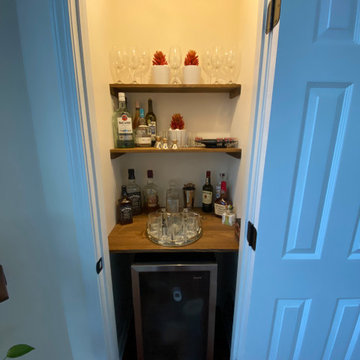
Convert small closet to Mini bar
Small traditional home bar in Atlanta with brown cabinets, wood benchtops and brown benchtop.
Small traditional home bar in Atlanta with brown cabinets, wood benchtops and brown benchtop.
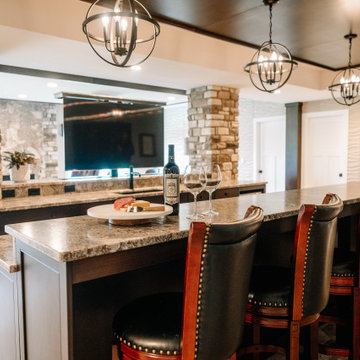
Our clients sought a welcoming remodel for their new home, balancing family and friends, even their cat companions. Durable materials and a neutral design palette ensure comfort, creating a perfect space for everyday living and entertaining.
An inviting entertainment area featuring a spacious home bar with ample seating, illuminated by elegant pendant lights, creates a perfect setting for hosting guests, ensuring a fun and sophisticated atmosphere.
---
Project by Wiles Design Group. Their Cedar Rapids-based design studio serves the entire Midwest, including Iowa City, Dubuque, Davenport, and Waterloo, as well as North Missouri and St. Louis.
For more about Wiles Design Group, see here: https://wilesdesigngroup.com/
To learn more about this project, see here: https://wilesdesigngroup.com/anamosa-iowa-family-home-remodel
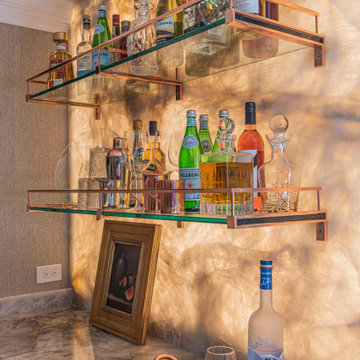
Design ideas for a large transitional u-shaped wet bar in Philadelphia with a drop-in sink, beaded inset cabinets, brown cabinets, quartzite benchtops, beige splashback, stone slab splashback, porcelain floors, brown floor and white benchtop.
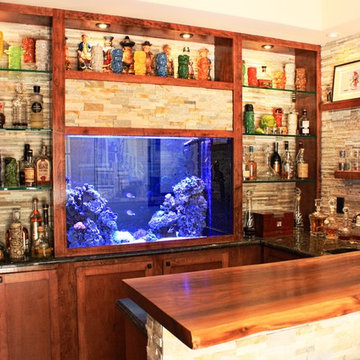
Designer: Terri Becker
Construction: Star Interior Resources
Photo: Samantha Brown
Design ideas for a small arts and crafts u-shaped wet bar in Dallas with an undermount sink, shaker cabinets, brown cabinets, granite benchtops, multi-coloured splashback, stone tile splashback, medium hardwood floors and brown floor.
Design ideas for a small arts and crafts u-shaped wet bar in Dallas with an undermount sink, shaker cabinets, brown cabinets, granite benchtops, multi-coloured splashback, stone tile splashback, medium hardwood floors and brown floor.
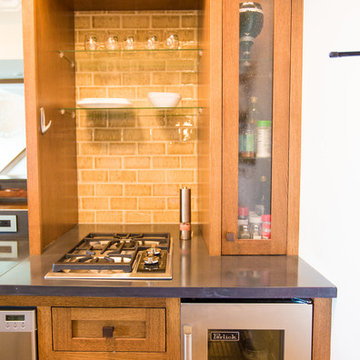
Samantha Ott, Adonai Photography
Inspiration for a small single-wall wet bar in Milwaukee with shaker cabinets, concrete benchtops, brown splashback, ceramic splashback and brown cabinets.
Inspiration for a small single-wall wet bar in Milwaukee with shaker cabinets, concrete benchtops, brown splashback, ceramic splashback and brown cabinets.
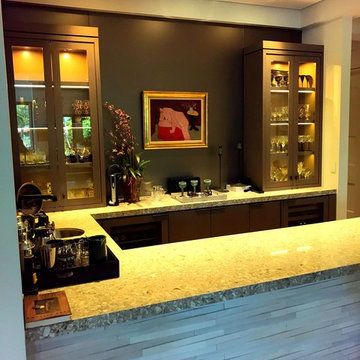
8,000 SF New Construction Custom Home
Design ideas for an expansive contemporary u-shaped home bar in Other with a drop-in sink, glass-front cabinets, brown cabinets, marble benchtops, brown splashback and beige benchtop.
Design ideas for an expansive contemporary u-shaped home bar in Other with a drop-in sink, glass-front cabinets, brown cabinets, marble benchtops, brown splashback and beige benchtop.
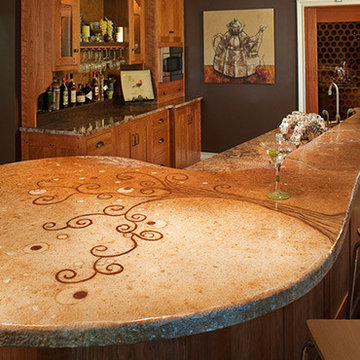
This is an example of a mid-sized arts and crafts l-shaped wet bar in New York with recessed-panel cabinets, brown cabinets, granite benchtops, beige splashback and carpet.
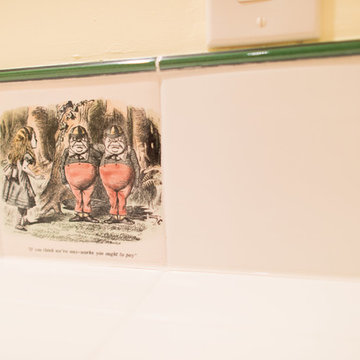
Mediterranean wet bar in Boston with brown cabinets and tile benchtops.
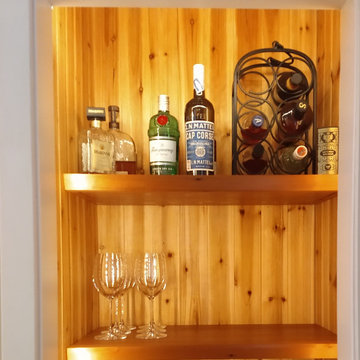
We crafted these shelves out of old growth redwood with extremely tight wood grain for a young couple in Sacramento. They love this new bar in their dining room to showcase their love of traditional Corsican drinks. Lumber from trees like this do not exist anymore - you can only find it through reclaiming old lumber from buildings.
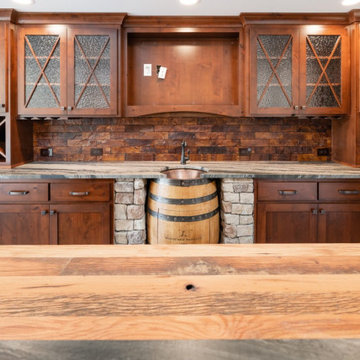
Country single-wall wet bar in Louisville with brown cabinets and brown splashback.

Our clients sought a welcoming remodel for their new home, balancing family and friends, even their cat companions. Durable materials and a neutral design palette ensure comfort, creating a perfect space for everyday living and entertaining.
An inviting entertainment area featuring a spacious home bar with ample seating, illuminated by elegant pendant lights, creates a perfect setting for hosting guests, ensuring a fun and sophisticated atmosphere.
---
Project by Wiles Design Group. Their Cedar Rapids-based design studio serves the entire Midwest, including Iowa City, Dubuque, Davenport, and Waterloo, as well as North Missouri and St. Louis.
For more about Wiles Design Group, see here: https://wilesdesigngroup.com/
To learn more about this project, see here: https://wilesdesigngroup.com/anamosa-iowa-family-home-remodel
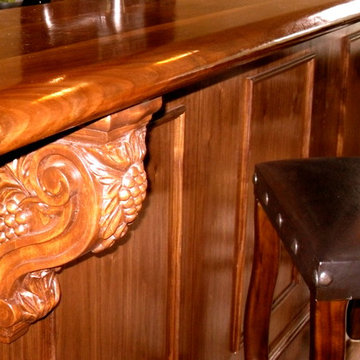
Renovated home bar including home theater and pool table.
This is an example of a large eclectic wet bar in Portland with a drop-in sink, beaded inset cabinets, brown cabinets, wood benchtops, beige splashback, laminate floors, brown floor and brown benchtop.
This is an example of a large eclectic wet bar in Portland with a drop-in sink, beaded inset cabinets, brown cabinets, wood benchtops, beige splashback, laminate floors, brown floor and brown benchtop.

Our clients sought a welcoming remodel for their new home, balancing family and friends, even their cat companions. Durable materials and a neutral design palette ensure comfort, creating a perfect space for everyday living and entertaining.
An inviting entertainment area featuring a spacious home bar with ample seating, illuminated by elegant pendant lights, creates a perfect setting for hosting guests, ensuring a fun and sophisticated atmosphere.
---
Project by Wiles Design Group. Their Cedar Rapids-based design studio serves the entire Midwest, including Iowa City, Dubuque, Davenport, and Waterloo, as well as North Missouri and St. Louis.
For more about Wiles Design Group, see here: https://wilesdesigngroup.com/
To learn more about this project, see here: https://wilesdesigngroup.com/anamosa-iowa-family-home-remodel
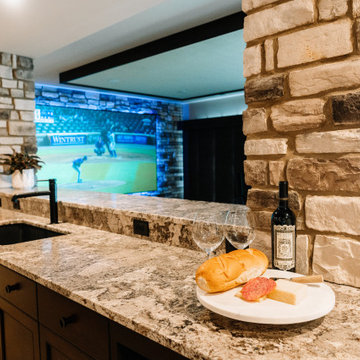
Our clients sought a welcoming remodel for their new home, balancing family and friends, even their cat companions. Durable materials and a neutral design palette ensure comfort, creating a perfect space for everyday living and entertaining.
An inviting entertainment area featuring a spacious home bar with ample seating, illuminated by elegant pendant lights, creates a perfect setting for hosting guests, ensuring a fun and sophisticated atmosphere.
---
Project by Wiles Design Group. Their Cedar Rapids-based design studio serves the entire Midwest, including Iowa City, Dubuque, Davenport, and Waterloo, as well as North Missouri and St. Louis.
For more about Wiles Design Group, see here: https://wilesdesigngroup.com/
To learn more about this project, see here: https://wilesdesigngroup.com/anamosa-iowa-family-home-remodel
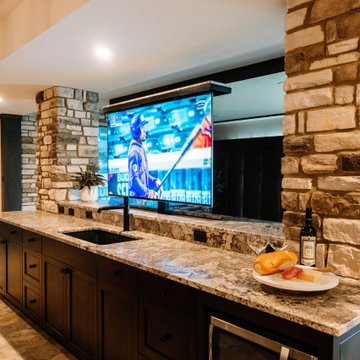
Our clients sought a welcoming remodel for their new home, balancing family and friends, even their cat companions. Durable materials and a neutral design palette ensure comfort, creating a perfect space for everyday living and entertaining.
This charming home bar exudes a wine cellar-like ambience. Ample storage for the wine collection, a high wooden table that mimics a wine barrel, matching stools, and warm wooden accents create an inviting wine-lovers haven.
---
Project by Wiles Design Group. Their Cedar Rapids-based design studio serves the entire Midwest, including Iowa City, Dubuque, Davenport, and Waterloo, as well as North Missouri and St. Louis.
For more about Wiles Design Group, see here: https://wilesdesigngroup.com/
To learn more about this project, see here: https://wilesdesigngroup.com/anamosa-iowa-family-home-remodel
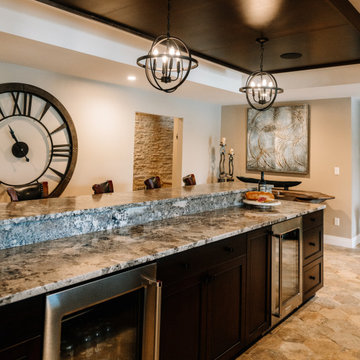
Our clients sought a welcoming remodel for their new home, balancing family and friends, even their cat companions. Durable materials and a neutral design palette ensure comfort, creating a perfect space for everyday living and entertaining.
An inviting entertainment area featuring a spacious home bar with ample seating, illuminated by elegant pendant lights, creates a perfect setting for hosting guests, ensuring a fun and sophisticated atmosphere.
---
Project by Wiles Design Group. Their Cedar Rapids-based design studio serves the entire Midwest, including Iowa City, Dubuque, Davenport, and Waterloo, as well as North Missouri and St. Louis.
For more about Wiles Design Group, see here: https://wilesdesigngroup.com/
To learn more about this project, see here: https://wilesdesigngroup.com/anamosa-iowa-family-home-remodel
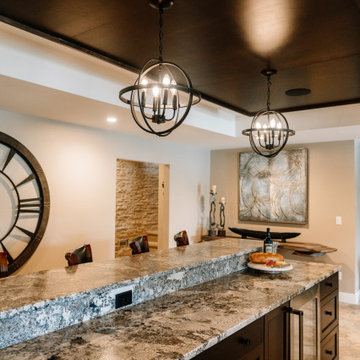
Our clients sought a welcoming remodel for their new home, balancing family and friends, even their cat companions. Durable materials and a neutral design palette ensure comfort, creating a perfect space for everyday living and entertaining.
An inviting entertainment area featuring a spacious home bar with ample seating, illuminated by elegant pendant lights, creates a perfect setting for hosting guests, ensuring a fun and sophisticated atmosphere.
---
Project by Wiles Design Group. Their Cedar Rapids-based design studio serves the entire Midwest, including Iowa City, Dubuque, Davenport, and Waterloo, as well as North Missouri and St. Louis.
For more about Wiles Design Group, see here: https://wilesdesigngroup.com/
To learn more about this project, see here: https://wilesdesigngroup.com/anamosa-iowa-family-home-remodel
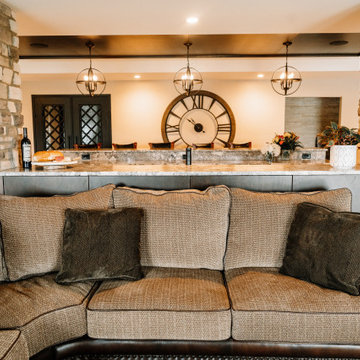
Our clients sought a welcoming remodel for their new home, balancing family and friends, even their cat companions. Durable materials and a neutral design palette ensure comfort, creating a perfect space for everyday living and entertaining.
In this cozy media room, we added plush, comfortable seating for enjoying favorite shows on a large screen courtesy of a top-notch projector. The warm fireplace adds to the inviting ambience. It's the perfect place for relaxation and entertainment.
---
Project by Wiles Design Group. Their Cedar Rapids-based design studio serves the entire Midwest, including Iowa City, Dubuque, Davenport, and Waterloo, as well as North Missouri and St. Louis.
For more about Wiles Design Group, see here: https://wilesdesigngroup.com/
To learn more about this project, see here: https://wilesdesigngroup.com/anamosa-iowa-family-home-remodel
Orange Home Bar Design Ideas with Brown Cabinets
1