Orange Kids' Room Design Ideas with Carpet
Refine by:
Budget
Sort by:Popular Today
1 - 20 of 219 photos
Item 1 of 3
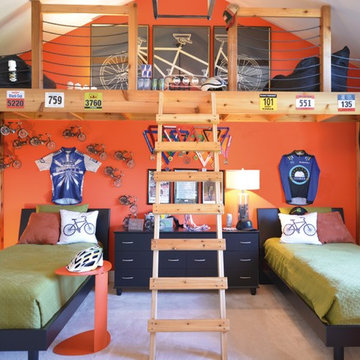
Photo Credit: Doug Warner, Communication Associates.
Small transitional kids' bedroom in Detroit with carpet, multi-coloured walls and beige floor for kids 4-10 years old and boys.
Small transitional kids' bedroom in Detroit with carpet, multi-coloured walls and beige floor for kids 4-10 years old and boys.
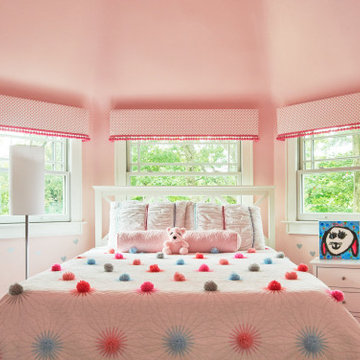
Playful and relaxed, honoring classical Victorian elements with contemporary living for a modern young family.
This is an example of a transitional kids' bedroom for girls in New York with pink walls, carpet and multi-coloured floor.
This is an example of a transitional kids' bedroom for girls in New York with pink walls, carpet and multi-coloured floor.
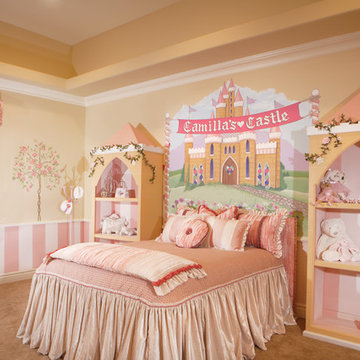
Joe Cotitta
Epic Photography
joecotitta@cox.net:
Builder: Eagle Luxury Property
Photo of an expansive transitional kids' room for girls in Phoenix with multi-coloured walls and carpet.
Photo of an expansive transitional kids' room for girls in Phoenix with multi-coloured walls and carpet.
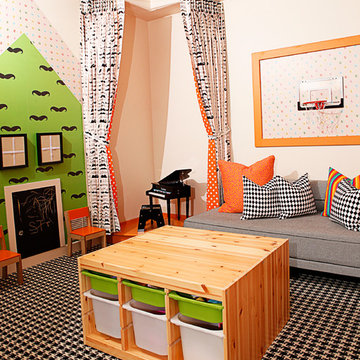
This is an example of a contemporary gender-neutral kids' playroom in Phoenix with carpet.
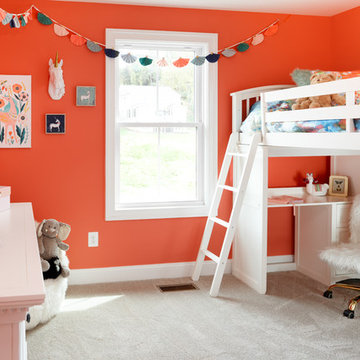
Wall color is SW6606 Coral Reef in this fun, lively child's bedroom. Flooring Phenix Invitational Hats Off.
Inspiration for a mid-sized transitional kids' bedroom for kids 4-10 years old and girls in Other with orange walls, carpet and grey floor.
Inspiration for a mid-sized transitional kids' bedroom for kids 4-10 years old and girls in Other with orange walls, carpet and grey floor.
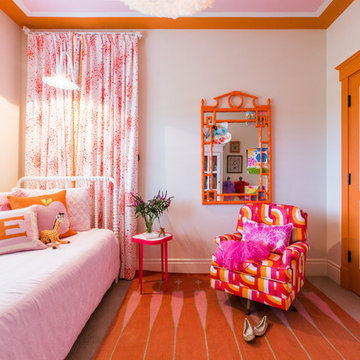
Lynn Bagley Photography
Inspiration for a traditional kids' bedroom for kids 4-10 years old and girls in Sacramento with beige walls and carpet.
Inspiration for a traditional kids' bedroom for kids 4-10 years old and girls in Sacramento with beige walls and carpet.
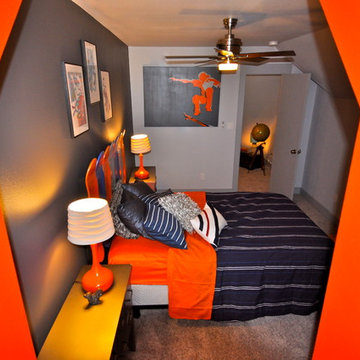
This room was for the second to eldest Hatmaker son.
Brandon Hatmaker designed and built the skater painting and skateboard headboard.
Dot the Nai (Nai Obeid) is the featured artist for work above bed.
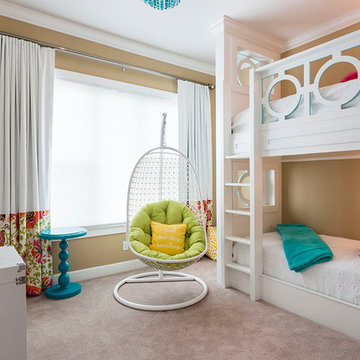
A modern design! A fun girls room.
Photo of a mid-sized modern gender-neutral kids' room in Orlando with beige walls, carpet, beige floor and panelled walls.
Photo of a mid-sized modern gender-neutral kids' room in Orlando with beige walls, carpet, beige floor and panelled walls.
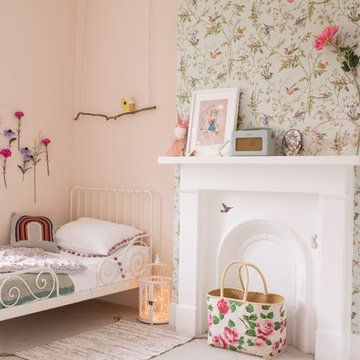
photographer - Gemma Mount
Photo of a mid-sized traditional kids' bedroom for kids 4-10 years old and girls in Surrey with carpet and multi-coloured walls.
Photo of a mid-sized traditional kids' bedroom for kids 4-10 years old and girls in Surrey with carpet and multi-coloured walls.
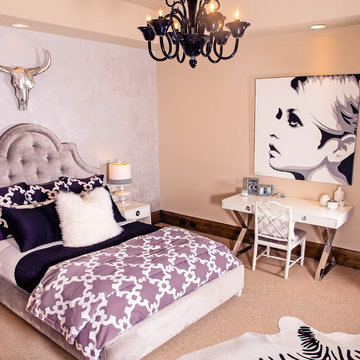
Holly @ Holly Brown Photography
Mid-sized modern kids' room in Denver with grey walls and carpet for girls.
Mid-sized modern kids' room in Denver with grey walls and carpet for girls.
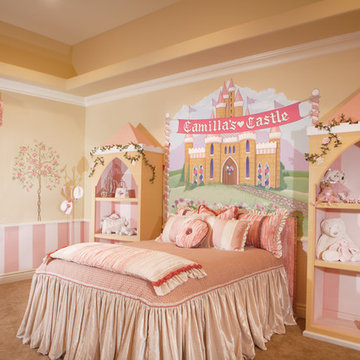
Eagle Luxury Properties design by Guided Home Design
Mid-sized traditional kids' bedroom in Phoenix with beige walls and carpet for girls and kids 4-10 years old.
Mid-sized traditional kids' bedroom in Phoenix with beige walls and carpet for girls and kids 4-10 years old.
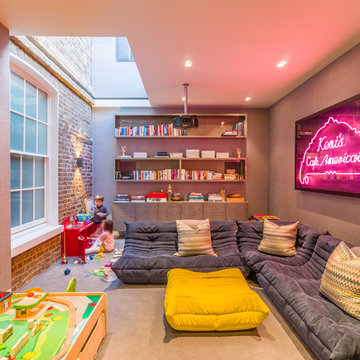
A Nash terraced house in Regent's Park, London. Interior design by Gaye Gardner. Photography by Adam Butler
Large contemporary gender-neutral kids' playroom in London with carpet, beige floor and beige walls.
Large contemporary gender-neutral kids' playroom in London with carpet, beige floor and beige walls.
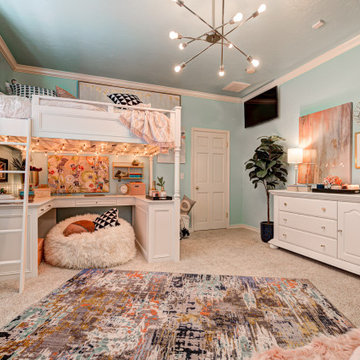
Inspiration for a mid-sized traditional kids' room for girls in Oklahoma City with blue walls, carpet and beige floor.
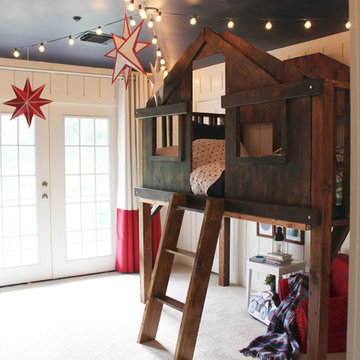
The loft-style camphouse bed was planned and built by Henry Kate Design Co. staff. (The one it was modeled after wasn't going to fit on the wall, so we reverse-engineered it and did it ourselves!)
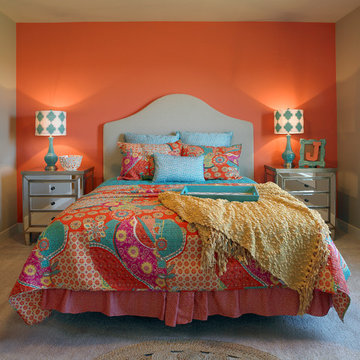
Jagoe Homes, Inc.
Project: Windham Hill, Little Rock Craftsman Home.
Location: Evansville, Indiana. Site: WH 174.
Mid-sized transitional kids' room in Other with carpet, multi-coloured walls and brown floor for girls.
Mid-sized transitional kids' room in Other with carpet, multi-coloured walls and brown floor for girls.
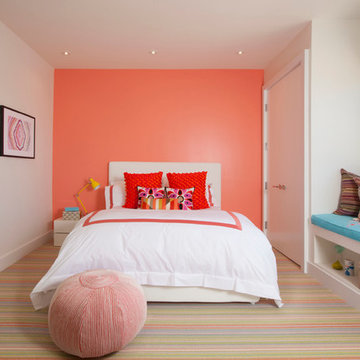
Miami Interior Designers - Residential Interior Design Project in Fort Lauderdale, FL. A classic Mediterranean home turns Contemporary by DKOR Interiors.
Photo: Alexia Fodere
Interior Design by Miami and Ft. Lauderdale Interior Designers, DKOR Interiors.
www.dkorinteriors.com
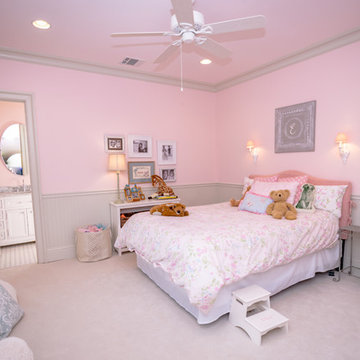
A little girls room with a pale pink ceiling and pale gray wainscoat
This fast pace second level addition in Lakeview has received a lot of attention in this quite neighborhood by neighbors and house visitors. Ana Borden designed the second level addition on this previous one story residence and drew from her experience completing complicated multi-million dollar institutional projects. The overall project, including designing the second level addition included tieing into the existing conditions in order to preserve the remaining exterior lot for a new pool. The Architect constructed a three dimensional model in Revit to convey to the Clients the design intent while adhering to all required building codes. The challenge also included providing roof slopes within the allowable existing chimney distances, stair clearances, desired room sizes and working with the structural engineer to design connections and structural member sizes to fit the constraints listed above. Also, extensive coordination was required for the second addition, including supports designed by the structural engineer in conjunction with the existing pre and post tensioned slab. The Architect’s intent was also to create a seamless addition that appears to have been part of the existing residence while not impacting the remaining lot. Overall, the final construction fulfilled the Client’s goals of adding a bedroom and bathroom as well as additional storage space within their time frame and, of course, budget.
Smart Media
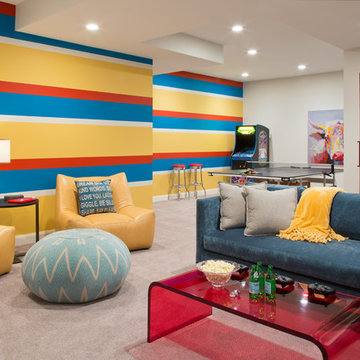
Emily Redfield
This is an example of a transitional gender-neutral kids' room in Denver with multi-coloured walls, carpet and beige floor.
This is an example of a transitional gender-neutral kids' room in Denver with multi-coloured walls, carpet and beige floor.
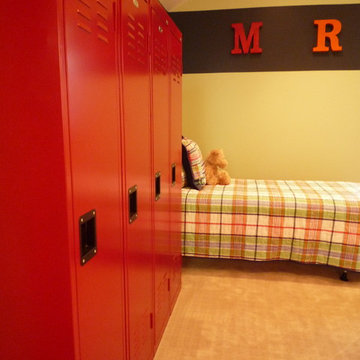
Home of the future bunk bed. Red lockers add more color to the grandchildren's space. Metal alphabet letters, spray painted in glossy red and orange represent the first names of all the 4-grandchildren and were hung in the order they were born. Red lockers for each to hang their clothes
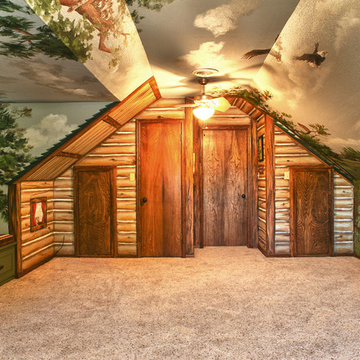
James Phootgraphic Design
Photo of a large country gender-neutral kids' playroom for kids 4-10 years old in Dallas with green walls, carpet and beige floor.
Photo of a large country gender-neutral kids' playroom for kids 4-10 years old in Dallas with green walls, carpet and beige floor.
Orange Kids' Room Design Ideas with Carpet
1