Orange Kitchen with a Double-bowl Sink Design Ideas
Refine by:
Budget
Sort by:Popular Today
281 - 300 of 1,911 photos
Item 1 of 3
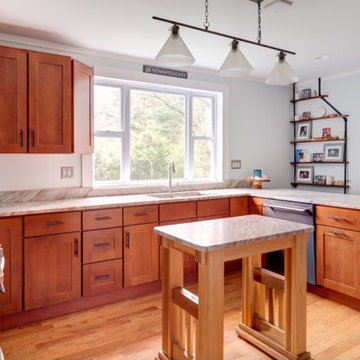
http://61warrenave.com
This quintessential Colonial farmhouse is situated on a sprawling 1.58 acre lot surrounded by conservation land and picturesque views. The property includes a one and a half story barn, five bay carriage house and antique chicken coop. The barn is currently used as a garage, workshop and storage. The five bay carriage house is perfect for recreational toys and equipment storage. Beautiful grounds embrace an expansive yard that extends to both sides of the house. Enjoy evening gatherings on the brick patio with outside fireplace. The kitchen has been updated with marble countertops, cabinets and stainless steel appliances. Other updates include windows, renovated baths, refinished hardwood floors, a new irrigation system, new high efficiency gas heating system, new hot water tank and new A/C system. Located on a dead end street and a short distance to the new rail trail. Close proximity to Weston Center and convenient to restaurants, shops, Weston train stop and major routes.
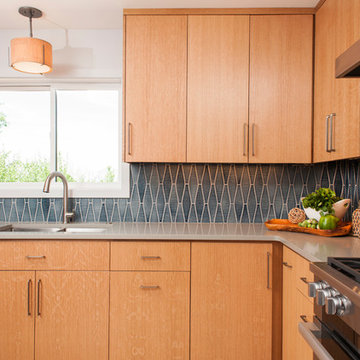
Modern and Contemporary Kitchen for our client chef.
Photo of a contemporary eat-in kitchen in Other with a double-bowl sink, granite benchtops, blue splashback, ceramic splashback, stainless steel appliances and no island.
Photo of a contemporary eat-in kitchen in Other with a double-bowl sink, granite benchtops, blue splashback, ceramic splashback, stainless steel appliances and no island.
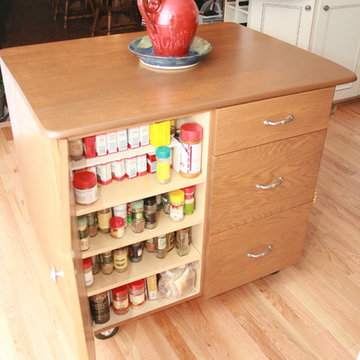
Wooden, movable island
This is an example of a small country u-shaped separate kitchen in Raleigh with with island, flat-panel cabinets, white cabinets, granite benchtops, stainless steel appliances, light hardwood floors, a double-bowl sink and multi-coloured splashback.
This is an example of a small country u-shaped separate kitchen in Raleigh with with island, flat-panel cabinets, white cabinets, granite benchtops, stainless steel appliances, light hardwood floors, a double-bowl sink and multi-coloured splashback.
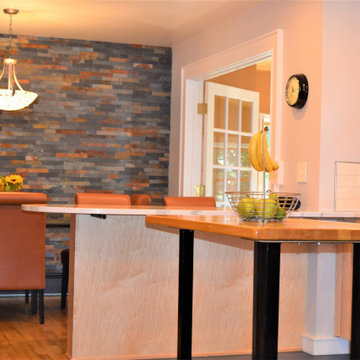
Large modern eat-in kitchen in New York with a double-bowl sink, flat-panel cabinets, light wood cabinets, porcelain splashback, black appliances and with island.
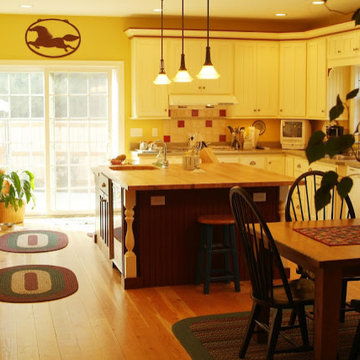
This is an example of a large traditional l-shaped eat-in kitchen in Other with a double-bowl sink, beaded inset cabinets, white cabinets, wood benchtops, white appliances, light hardwood floors and with island.
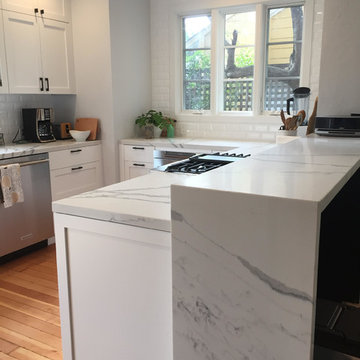
Mid-sized contemporary galley eat-in kitchen in San Francisco with a double-bowl sink, shaker cabinets, white cabinets, marble benchtops, white splashback, subway tile splashback, stainless steel appliances, medium hardwood floors, with island, orange floor and white benchtop.
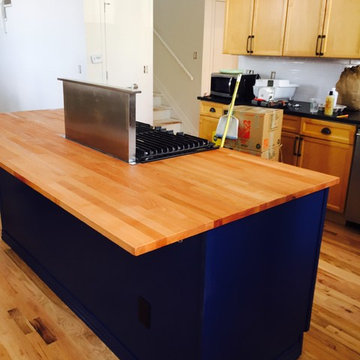
Photo of a large midcentury l-shaped eat-in kitchen in Denver with a double-bowl sink, shaker cabinets, light wood cabinets, wood benchtops, stainless steel appliances, light hardwood floors and with island.
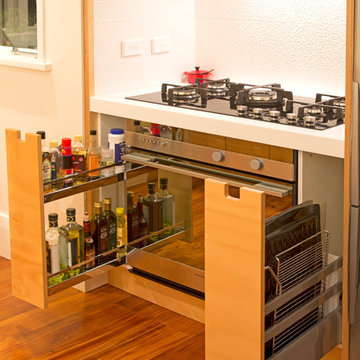
The two pullout fittings either side of the oven house tall oven trays and oil bottles, so everything is within easy reach of where it will be used.
This is an example of a small contemporary u-shaped eat-in kitchen in Auckland with a double-bowl sink, flat-panel cabinets, light wood cabinets, white splashback, ceramic splashback, stainless steel appliances and medium hardwood floors.
This is an example of a small contemporary u-shaped eat-in kitchen in Auckland with a double-bowl sink, flat-panel cabinets, light wood cabinets, white splashback, ceramic splashback, stainless steel appliances and medium hardwood floors.
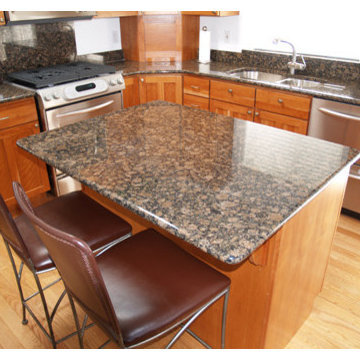
Traditional Kitchen with a Baltic Brown Countertop, light wood floors and cabinets, full bullnose edge, and granite backsplash.
Photo of a mid-sized traditional l-shaped separate kitchen in Seattle with a double-bowl sink, recessed-panel cabinets, light wood cabinets, granite benchtops, stone slab splashback, stainless steel appliances, medium hardwood floors and with island.
Photo of a mid-sized traditional l-shaped separate kitchen in Seattle with a double-bowl sink, recessed-panel cabinets, light wood cabinets, granite benchtops, stone slab splashback, stainless steel appliances, medium hardwood floors and with island.
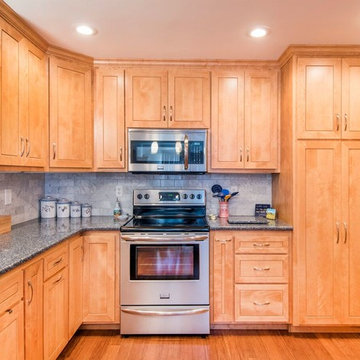
Photo of a mid-sized transitional u-shaped separate kitchen in Cincinnati with a double-bowl sink, shaker cabinets, light wood cabinets, granite benchtops, grey splashback, marble splashback, stainless steel appliances, bamboo floors, a peninsula, brown floor and grey benchtop.
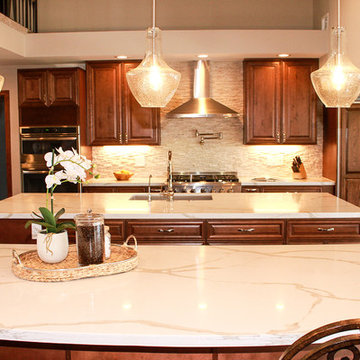
Ginger Rabe Photography
Design ideas for a large transitional kitchen in Orange County with a double-bowl sink, raised-panel cabinets, brown cabinets, quartzite benchtops, white splashback, stone tile splashback, stainless steel appliances, medium hardwood floors, multiple islands and brown floor.
Design ideas for a large transitional kitchen in Orange County with a double-bowl sink, raised-panel cabinets, brown cabinets, quartzite benchtops, white splashback, stone tile splashback, stainless steel appliances, medium hardwood floors, multiple islands and brown floor.
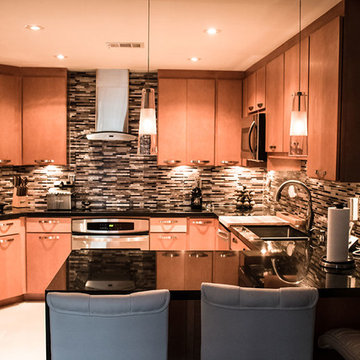
Design ideas for a large modern u-shaped separate kitchen in Miami with a double-bowl sink, solid surface benchtops, multi-coloured splashback, matchstick tile splashback, stainless steel appliances, marble floors, flat-panel cabinets, medium wood cabinets and no island.
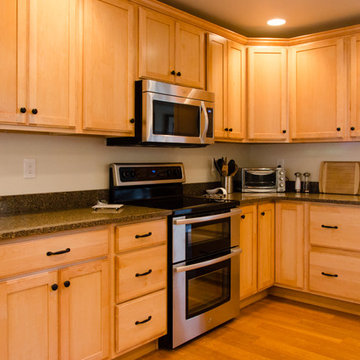
This is an example of a mid-sized transitional u-shaped separate kitchen in Denver with a double-bowl sink, recessed-panel cabinets, light wood cabinets, granite benchtops, stainless steel appliances, light hardwood floors, no island and brown floor.
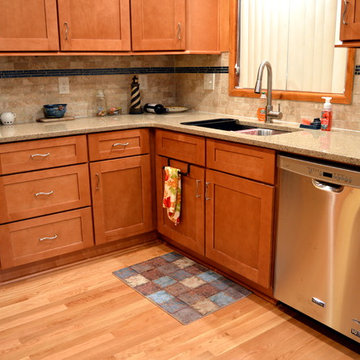
This kitchen remodel was designed to maintain and match the existing wood paneling that is found throughout the first floor of this home, while updating and bringing a more modern feel to the space. The stove area includes an open wall for viewing and easier transition between the kitchen and the living rooms. The doorway between the kitchen and the dining room has been moved from the back corner by the sink to an area that creates a better flow between all of the rooms - this also allowed for more cabinetry and storage to be installed. The blue flecks in the quartz counter top are beautifully accented by a strip of linear, blue glass tiles in the back splash, creating a unique look to this all-wood kitchen!
Tabitha Stephens
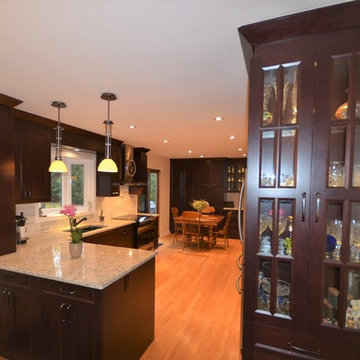
The original layout had the kitchen separated from the dining room with a doorway. We completely reconfigured the space by removing the wall to the dining room and designed the kitchen, dining room and kitchen eating area as an integrated and coordinated space. The cabinetry facing the dining room has two built in buffets and china cabinets. On the far side of the kitchen where the kitchen eating areas is we designed built in coat closets with pantry storage. Hardwood flooring was installed to match the existing flooring in the living room delivering a comfortable and integrated flow throughout the main level of the home.
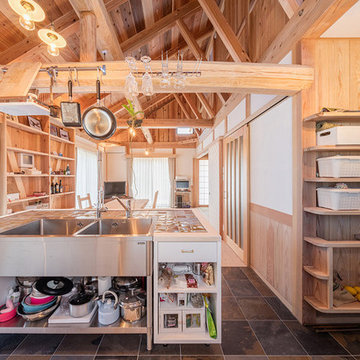
整骨院併用住宅 撮影者 幸田青滋
製作キッチンの上部にある松丸太のフライパン吊はお施主様の御希望。
Design ideas for a country open plan kitchen in Other with a double-bowl sink, open cabinets, white cabinets, tile benchtops and stainless steel appliances.
Design ideas for a country open plan kitchen in Other with a double-bowl sink, open cabinets, white cabinets, tile benchtops and stainless steel appliances.
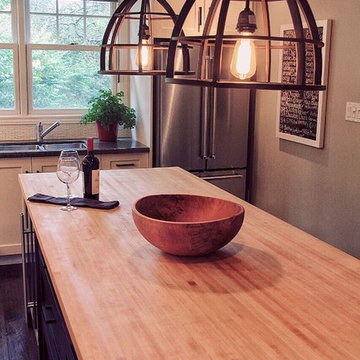
Photo of a large country u-shaped separate kitchen in Toronto with a double-bowl sink, recessed-panel cabinets, black cabinets, wood benchtops, white splashback, ceramic splashback, stainless steel appliances, dark hardwood floors, with island and brown floor.
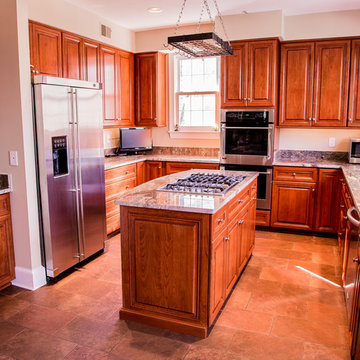
This cherry kitchen fuses elegance with the comfort of rustic style. Raised panel cherry cabinet doors with Presidential mitering cover 8 rollout drawers, a tip-put tray and a pullout trash can. Beautiful granite tops the counter and the Island.
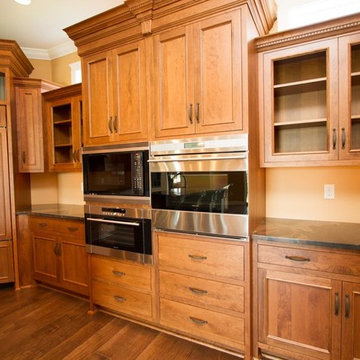
Large arts and crafts u-shaped eat-in kitchen in Philadelphia with a double-bowl sink, raised-panel cabinets, medium wood cabinets, granite benchtops, yellow splashback, panelled appliances, medium hardwood floors and with island.
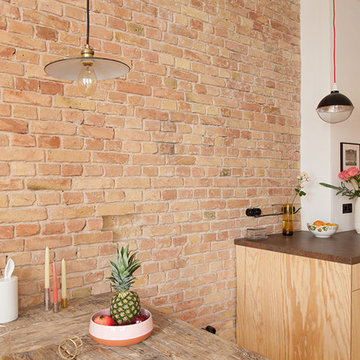
Deko Objekte von Amazing Crocodile Design Store
Interior Design: Jana Kubischik, Fotos: Jana Kubischik
This is an example of a mid-sized scandinavian single-wall eat-in kitchen in Berlin with a double-bowl sink, light wood cabinets, white splashback, stainless steel appliances, light hardwood floors, no island, flat-panel cabinets and brown floor.
This is an example of a mid-sized scandinavian single-wall eat-in kitchen in Berlin with a double-bowl sink, light wood cabinets, white splashback, stainless steel appliances, light hardwood floors, no island, flat-panel cabinets and brown floor.
Orange Kitchen with a Double-bowl Sink Design Ideas
15