Orange Kitchen with an Integrated Sink Design Ideas
Refine by:
Budget
Sort by:Popular Today
61 - 80 of 443 photos
Item 1 of 3
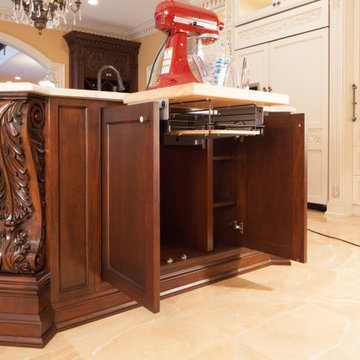
Italian inspired patina and mahogany kitchen. Saddle River, NJ
Following a classically inspired design, this kitchen space focuses on highlighting the many hand carved details embedded throughout the space. Adding a stronger sense of luxury through a stunning level of detail, each piece compliments and improves the overall cohesion of the space itself.
For more projects visit our website wlkitchenandhome.com
.
.
.
.
.
#mansionkitchen #luxurykitchen #ornamentkitchen #kitchen #kitchendesign #njkitchens #kitchenhood #kitchenisland #kitchencabinets #woodcarving #carving #homeinteriors #homedesigner #customfurniture #kitchenrenovation #homebuilder #mansiondesign #elegantdesign #elegantkitchen #luxuryhomes #woodworker #classykitchen #newjerseydesigner #newyorkdesigner #carpentry #luxurydesigner #cofferedceiling #ceilingdesign #newjerseykitchens #bespokekitchens

Inspiration for a mid-sized u-shaped eat-in kitchen in DC Metro with an integrated sink, shaker cabinets, white cabinets, granite benchtops, white splashback, stone slab splashback, stainless steel appliances, laminate floors, with island, brown floor and grey benchtop.
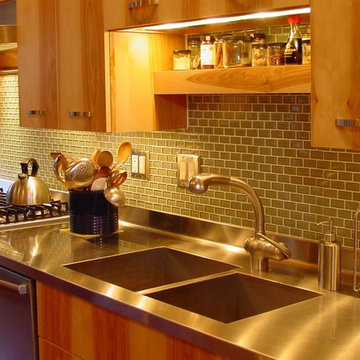
Photo of a mid-sized contemporary l-shaped separate kitchen in Other with an integrated sink, flat-panel cabinets, medium wood cabinets, stainless steel benchtops, green splashback, mosaic tile splashback, stainless steel appliances, dark hardwood floors, no island and brown floor.
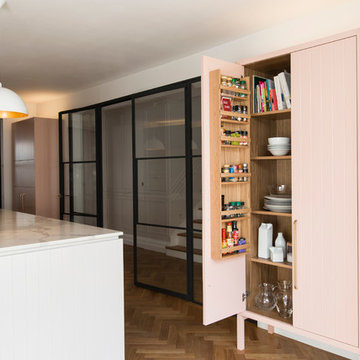
Contemporary open plan kitchen space with marble island, crittall doors, bespoke kitchen designed by the My-Studio team. Larder cabinets with v-groove profile designed to look like furniture.
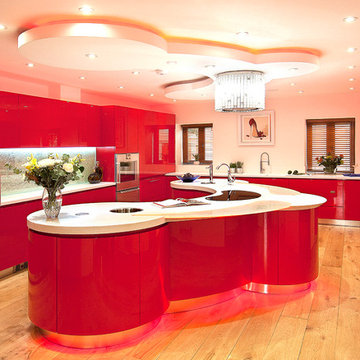
Expansive modern u-shaped separate kitchen in London with an integrated sink, flat-panel cabinets, red cabinets, solid surface benchtops, blue splashback, glass sheet splashback, stainless steel appliances, light hardwood floors and with island.
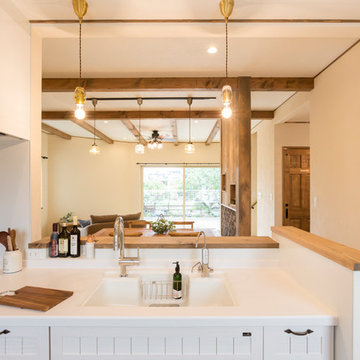
Mediterranean kitchen in Nagoya with an integrated sink, recessed-panel cabinets and white cabinets.
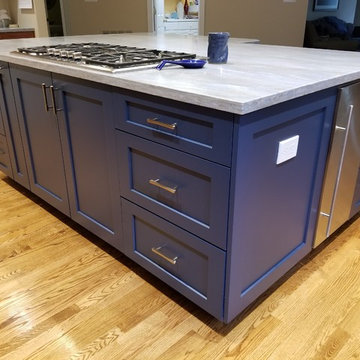
Transforming power of BLUE . . . and well-designed island. This kitchen kept it's blend of medium stained cherry, but punched it out with "blue lagoon" island cabinetry and proves again that Corian continues to have a place in the kitchen. Juniper island tops compliment the white perimeter countertops with always pleasing integral bowls. Delicate tile mosaic pulls the blue to the windows before looking out on gorgeous back gardens.
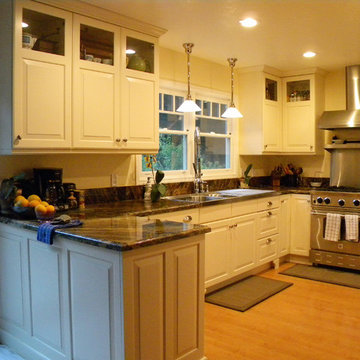
This rural canyon home has the appropriate farmhouse kitchen. Glass inserts at the tops of the doors allow the daily display of antique treasures without compromising essential storage below. A large Kohler sink with industrial type faucets, highly patterned granite and chunky stainless appliances add a up-to-date vibe.
Wood-Mode Fine Custom Cabinetry: Brookhaven's Winfield
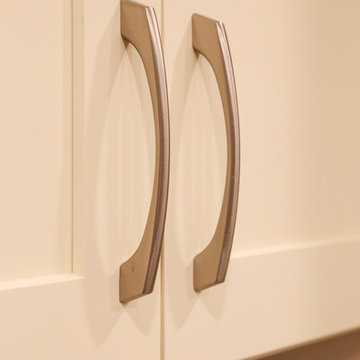
Inspiration for a small transitional galley separate kitchen in Minneapolis with an integrated sink, shaker cabinets, white cabinets, laminate benchtops, beige splashback, glass tile splashback, stainless steel appliances, vinyl floors and no island.
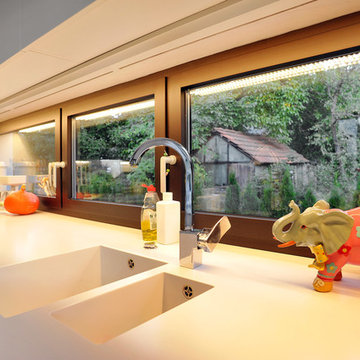
(c) büro13 architekten, Xpress/ Rolf Walter
Large contemporary l-shaped eat-in kitchen in Berlin with white cabinets, white splashback, an integrated sink, flat-panel cabinets, solid surface benchtops, cement tile splashback, stainless steel appliances, concrete floors, a peninsula and grey floor.
Large contemporary l-shaped eat-in kitchen in Berlin with white cabinets, white splashback, an integrated sink, flat-panel cabinets, solid surface benchtops, cement tile splashback, stainless steel appliances, concrete floors, a peninsula and grey floor.
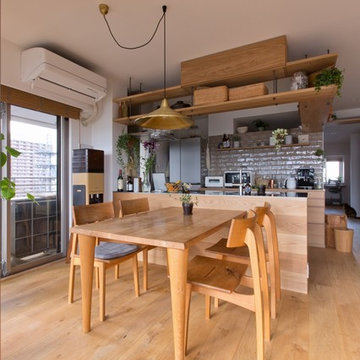
This is an example of a mid-sized country single-wall open plan kitchen in Other with an integrated sink, flat-panel cabinets, brown cabinets, stainless steel benchtops, medium hardwood floors, a peninsula, beige floor and brown benchtop.
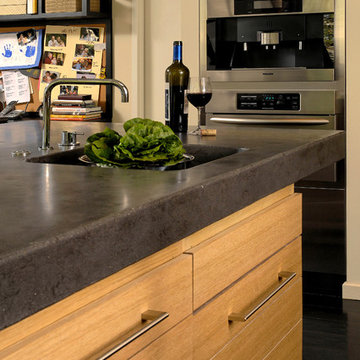
McLean, Virginia Modern Kitchen design by #JenniferGilmer
See more designs on www.gilmerkitchens.com
Inspiration for a mid-sized contemporary galley eat-in kitchen in DC Metro with flat-panel cabinets, light wood cabinets, granite benchtops, stainless steel appliances, with island, an integrated sink, dark hardwood floors, metallic splashback and metal splashback.
Inspiration for a mid-sized contemporary galley eat-in kitchen in DC Metro with flat-panel cabinets, light wood cabinets, granite benchtops, stainless steel appliances, with island, an integrated sink, dark hardwood floors, metallic splashback and metal splashback.
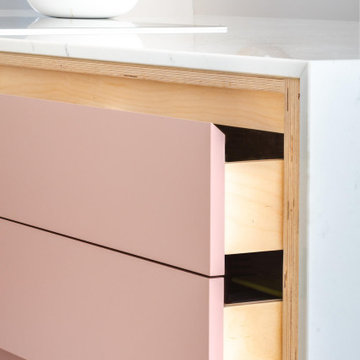
A complete house remodel with an extended open plan kitchen dining living space.
Our client was looking for a Scandinavian inspired kitchen with exposed wood and clean lines.
The symmetrical units also house the fridge and freezer keeping everything minimal and hidden away.
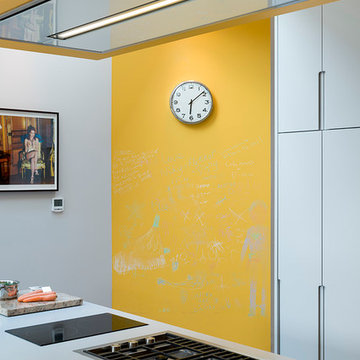
This is an example of a mid-sized modern galley eat-in kitchen in London with an integrated sink, flat-panel cabinets, grey cabinets, solid surface benchtops, stainless steel appliances, light hardwood floors, with island, grey floor and grey benchtop.
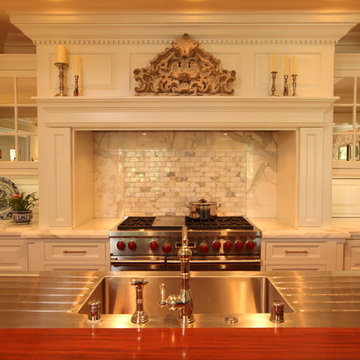
Design ideas for a traditional kitchen in Louisville with stainless steel appliances, an integrated sink, white cabinets, white splashback and stone tile splashback.
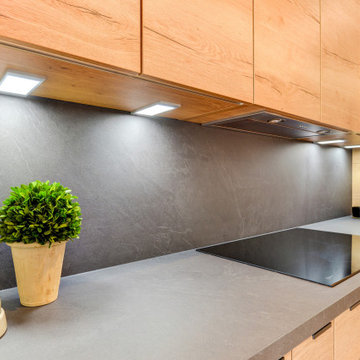
Natural Nobilia Kitchen in Horsham, West Sussex
A natural kitchen concept was the brief with this recent kitchen design and installation in the Mannings Heath, West Sussex area, and doesn’t it deliver.
With the client’s home recently undergoing a significant single-story extension, the challenge for our Horsham showroom kitchen designer George Harvey was to create a design that makes the most of the spacious new kitchen and living area. With the extension creating a beautiful view of the client’s green garden space and the rolling country-side hills beyond, a natural kitchen dynamic, as the client desired was always a theme that would suit this property.
During the design stage of this project designer George explored a number of textured kitchen options, including stone as well as a number of natural oak shades from German supplier Nobilia. The final scheme for this project combines the medium oak option with stone like worktops in a fantastic combination of two textured finishes.
To meet the client’s brief for this project supplier choice was key. Although situated in a quaint West Sussex village, the contemporary extension that has taken place lends the space more so to a modern style kitchen. With the desired natural aesthetic, furniture from German supplier Nobilia was definitely the most suitable option for this project. Nobilia boast a huge collection of textured kitchens with several wood and stone-based furniture options to choose from. Alongside a great choice of textured ranges, decorative feature units are also plentiful across any kitchen choice – something that the client was keen to include throughout the project.
After assessing various textured options, the client opted for units and cabinetry from the Structura range, which is an all-wood collection featuring light, medium, dark and black oak finishes. This design uses the medium oak option from the Structura range: Sierra Oak, to bring a lovely warm-wood texture to the kitchen and living space. To complement and add further texture Grey Slate Nobilia worktops have been incorporated from the premium Laminate worktop option Xtra. Nobilia Xtra worktops offer enhanced resistance to impact and swelling while remaining a cost effective and visually appealing work surface option.
When we’re not socialising in the kitchen, we’re using appliances to cook, clean or store. So, the functionality of kitchen appliances is an all-important decision when renovating a kitchen space. Appliances from this kitchen are all supplied by Neff. A German supplier with a key emphasis on simplifying tasks for those who both do and don’t like spending time in the kitchen. The appliances chosen for this project are all of high specification, using a combination of N90, N70 and N50 models with an array of useful innovations.
N90 Neff ovens used for this project utilise the iconic Slide & Hide door, but there’s more to these ovens than that. Features like roast assist, pyrolytic cleaning and Home Connect make big tasks simple, with optimum cooking times, easy cleaning options and the ability to control it all via a tablet, mobile phone or home speaker. To boil, steam and fry an 80cm induction hob is included in this kitchen, which features four cooking zones including an expansive flexInduction cooking space. This appliance works in harmony with an integrated extractor that is built-in to cabinetry directly above the hob. Other integrated appliances include full height refrigerator and freezer, both with Nofrost technology as well as an undermounted N50 dishwasher.
Like appliances, kitchen accessories play a vital part in the day-to-day use of the kitchen space, they are also a great way to tailor a kitchen space to the way you want to use it.
A key differential for this project is dual sinks, which have been designed to fulfil the way the client wants to use their space. The larger inset sink is designated to cleaning, tailored to its purpose with a larger bowl and draining area. The second sink and tap are made to be used while cooking or entertaining, with a Quooker boiling tap featuring for simple access to 100°C boiling water. Both sinks are from German supplier Blanco and utilise their composite sink option in the complementary Rock Grey texture.
A great way to create a unique kitchen space is through the use of feature units, and this is something the client was keen to do throughout this project. Throughout the kitchen glazed glass units, exposed units and feature end shelving have all been incorporated to create a distinguishable space. These units have been used to enhance the natural theme, with deep green indoor plants adding to the jungle like aesthetic. The client has even added to sideboard style storage with elegant pink herringbone tiling and a rustic style shelf which is a beautiful kitchen addition.
Another great aspect incorporated into this project is the use of lighting. A vast amount of light comes through the well-designed extension, creating a fantastic airy space throughout the kitchen and living area. But in addition to this, designer George has incorporated an abundance of undercabinet spotlighting and strip lighting which will only look better when natural light vanishes.
For this project an extensive amount of design work has been undertaken including navigating several design combinations and defining a key theme that would dictate the dynamic of the home. Designer George has also done a fantastic job at incorporating all elements of the design brief through the use of unique feature units and natural texture. The client for this project opted for our dry-fit installation option, but we are well equipped to undertake complete kitchen installations with our fully employed team of tradespeople who can even undertake internal building work.
Whether this project has inspired your next kitchen renovation, or you are already looking at a new kitchen space, our designers are always on hand and more than happy to help with your project.
Arrange a free design consultation today by calling a showroom or requesting an appointment here.
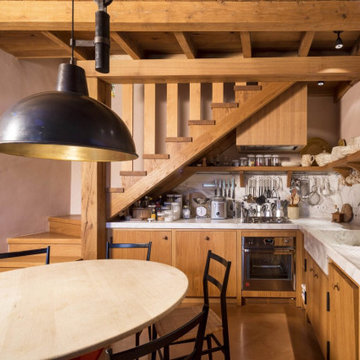
Photo of a mediterranean l-shaped eat-in kitchen in Milan with an integrated sink, flat-panel cabinets, medium wood cabinets, white splashback, stone slab splashback, stainless steel appliances, concrete floors, no island, brown floor and white benchtop.
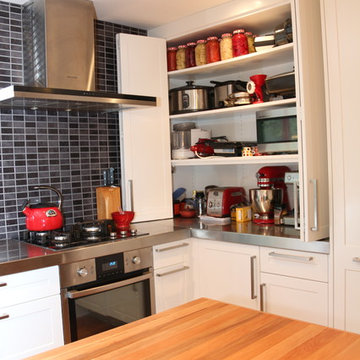
This is an example of a mid-sized u-shaped eat-in kitchen in Wellington with an integrated sink, shaker cabinets, white cabinets, wood benchtops, black splashback, porcelain splashback, stainless steel appliances, medium hardwood floors, with island, brown floor and brown benchtop.
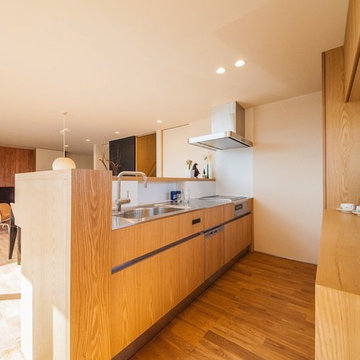
Inspiration for a contemporary single-wall open plan kitchen in Other with an integrated sink, flat-panel cabinets, medium wood cabinets, stainless steel benchtops, metallic splashback, medium hardwood floors, a peninsula, brown floor and brown benchtop.
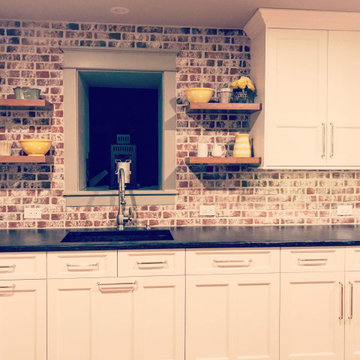
This custom kitchen was furnished with high end two tone lighting, handmade brick, antique shutters, and polished nickel hardware. This kitchen design was planned perfectly in this 1800s farmhouse updating it to meet the family's modern needs.
Orange Kitchen with an Integrated Sink Design Ideas
4