Orange Kitchen with Coloured Appliances Design Ideas
Refine by:
Budget
Sort by:Popular Today
21 - 40 of 200 photos
Item 1 of 3
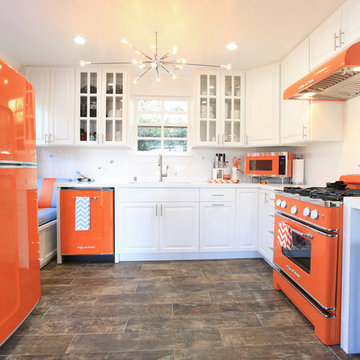
Sera Trimble
Photo of a small transitional eat-in kitchen in Los Angeles with an undermount sink, white cabinets, quartz benchtops, white splashback, subway tile splashback, coloured appliances and porcelain floors.
Photo of a small transitional eat-in kitchen in Los Angeles with an undermount sink, white cabinets, quartz benchtops, white splashback, subway tile splashback, coloured appliances and porcelain floors.
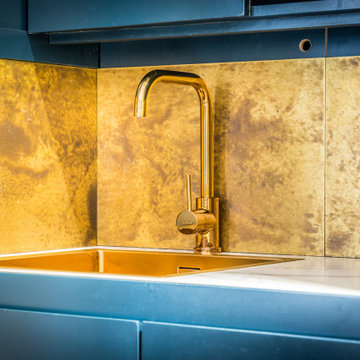
Aged brass panels lined the interior of the kitchen and a stunning marble work surface was integrated. The gold sink and tap look beautiful set in the marble stone.
https://decorbuddi.com/pied-a-terre-interior-design/
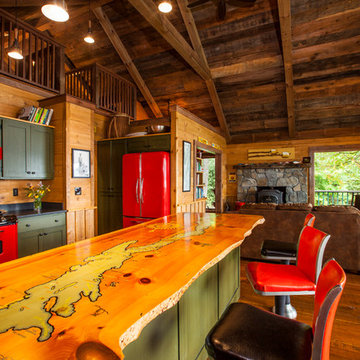
Nancie Battaglia
This is an example of a mid-sized country u-shaped open plan kitchen in Boston with flat-panel cabinets, green cabinets, soapstone benchtops, brown splashback, stone slab splashback, coloured appliances, medium hardwood floors, a peninsula and brown floor.
This is an example of a mid-sized country u-shaped open plan kitchen in Boston with flat-panel cabinets, green cabinets, soapstone benchtops, brown splashback, stone slab splashback, coloured appliances, medium hardwood floors, a peninsula and brown floor.
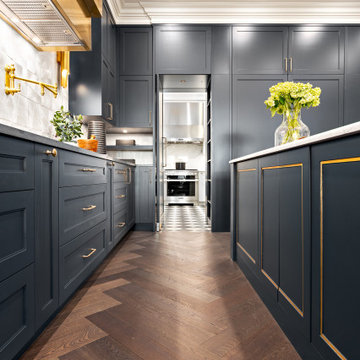
Inspiration for a large transitional separate kitchen in Vancouver with flat-panel cabinets, blue cabinets, white splashback, coloured appliances, dark hardwood floors, brown floor and marble benchtops.
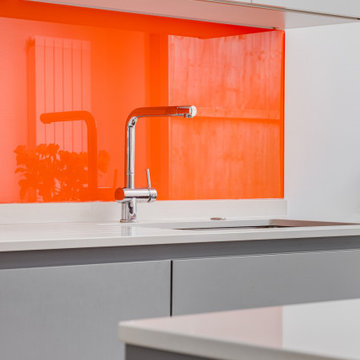
A grey and white handleless kitchen in a London side return extension. The kitchen includes an island with a white Caeserstone quartz worktop,
Design ideas for a large contemporary eat-in kitchen in London with a drop-in sink, grey cabinets, quartzite benchtops, orange splashback, glass sheet splashback, coloured appliances, light hardwood floors, brown floor, white benchtop and vaulted.
Design ideas for a large contemporary eat-in kitchen in London with a drop-in sink, grey cabinets, quartzite benchtops, orange splashback, glass sheet splashback, coloured appliances, light hardwood floors, brown floor, white benchtop and vaulted.
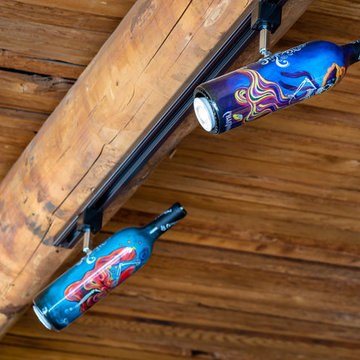
Do we have your attention now? ?A kitchen with a theme is always fun to design and this colorful Escondido kitchen remodel took it to the next level in the best possible way. Our clients desired a larger kitchen with a Day of the Dead theme - this meant color EVERYWHERE! Cabinets, appliances and even custom powder-coated plumbing fixtures. Every day is a fiesta in this stunning kitchen and our clients couldn't be more pleased. Artistic, hand-painted murals, custom lighting fixtures, an antique-looking stove, and more really bring this entire kitchen together. The huge arched windows allow natural light to flood this space while capturing a gorgeous view. This is by far one of our most creative projects to date and we love that it truly demonstrates that you are only limited by your imagination. Whatever your vision is for your home, we can help bring it to life. What do you think of this colorful kitchen?
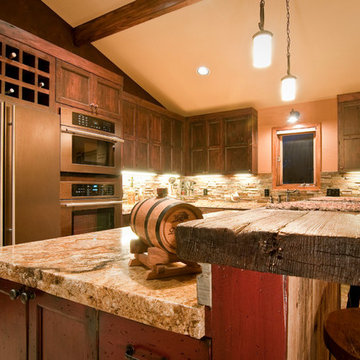
We really 'raised the bar' here! An 18" slab reclaimed from a Sonoma Wine country tank has been re-purposed as this island bar top.
Photo by: Trent Bona Photography
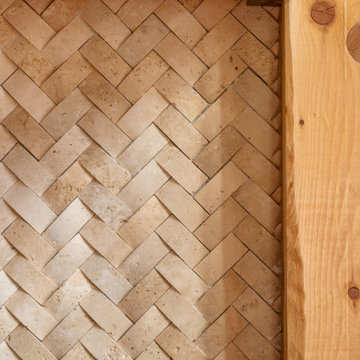
Photo of a mid-sized country l-shaped open plan kitchen in Other with an undermount sink, beaded inset cabinets, medium wood cabinets, granite benchtops, beige splashback, stone tile splashback, coloured appliances, with island, beige floor, beige benchtop and wood.
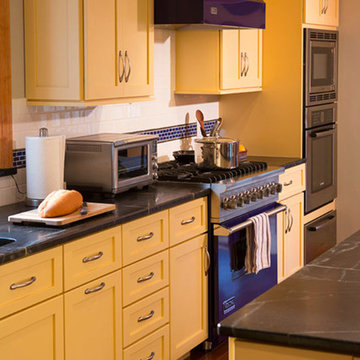
Design ideas for a large l-shaped eat-in kitchen in Providence with an undermount sink, shaker cabinets, yellow cabinets, soapstone benchtops, blue splashback, glass tile splashback, coloured appliances, medium hardwood floors and with island.
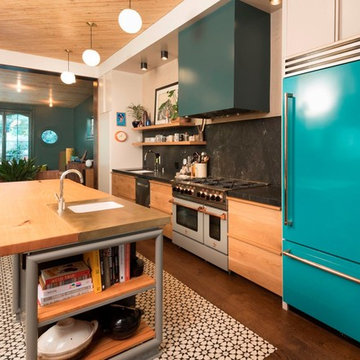
Photo of a mid-sized eclectic u-shaped eat-in kitchen in Boston with an undermount sink, flat-panel cabinets, light wood cabinets, soapstone benchtops, black splashback, stone slab splashback, coloured appliances, dark hardwood floors, with island, brown floor and black benchtop.
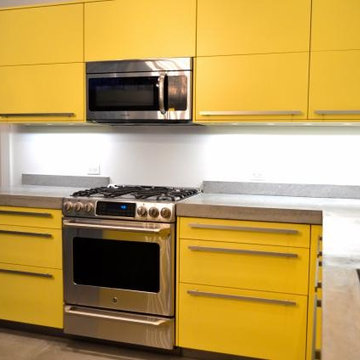
This is an example of a mid-sized modern l-shaped eat-in kitchen in New York with a drop-in sink, flat-panel cabinets, yellow cabinets, solid surface benchtops, coloured appliances, ceramic floors and with island.
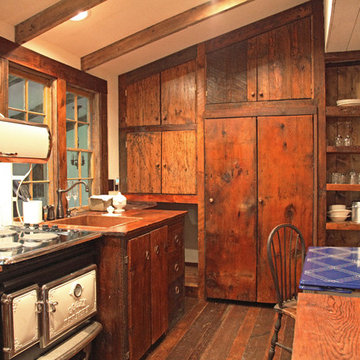
This MossCreek custom designed family retreat features several historically authentic and preserved log cabins that were used as the basis for the design of several individual homes. MossCreek worked closely with the client to develop unique new structures with period-correct details from a remarkable collection of antique homes, all of which were disassembled, moved, and then reassembled at the project site. This project is an excellent example of MossCreek's ability to incorporate the past in to a new home for the ages. Photo by Erwin Loveland
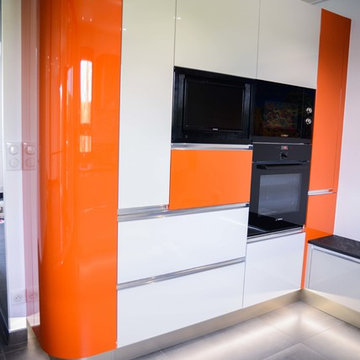
fanny anaïs D.
Photo of a mid-sized modern u-shaped separate kitchen in Saint-Etienne with an integrated sink, beaded inset cabinets, orange cabinets, laminate benchtops, black splashback, coloured appliances, ceramic floors, no island and black floor.
Photo of a mid-sized modern u-shaped separate kitchen in Saint-Etienne with an integrated sink, beaded inset cabinets, orange cabinets, laminate benchtops, black splashback, coloured appliances, ceramic floors, no island and black floor.
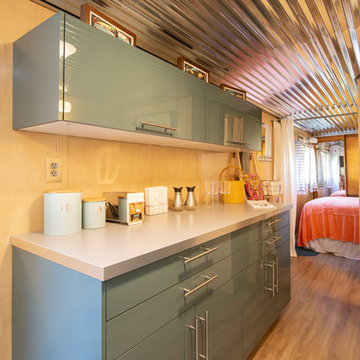
SKP Design has completed a frame up renovation of a 1956 Spartan Imperial Mansion. We combined historic elements, modern elements and industrial touches to reimagine this vintage camper which is now the showroom for our new line of business called Ready To Roll.
http://www.skpdesign.com/spartan-imperial-mansion
You'll see a spectrum of materials, from high end Lumicor translucent door panels to curtains from Walmart. We invested in commercial LVT wood plank flooring which needs to perform and last 20+ years but saved on decor items that we might want to change in a few years. Other materials include a corrugated galvanized ceiling, stained wall paneling, and a contemporary spacious IKEA kitchen. Vintage finds include an orange chenille bedspread from the Netherlands, an antique typewriter cart from Katydid's in South Haven, a 1950's Westinghouse refrigerator and the original Spartan serial number tag displayed on the wall inside.
Photography: Casey Spring
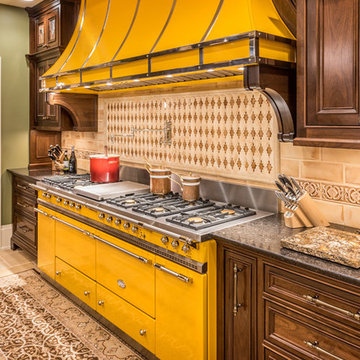
Rick Lee
Photo of a large traditional eat-in kitchen in Other with a farmhouse sink, recessed-panel cabinets, dark wood cabinets, quartzite benchtops, beige splashback, coloured appliances, multiple islands and beige floor.
Photo of a large traditional eat-in kitchen in Other with a farmhouse sink, recessed-panel cabinets, dark wood cabinets, quartzite benchtops, beige splashback, coloured appliances, multiple islands and beige floor.
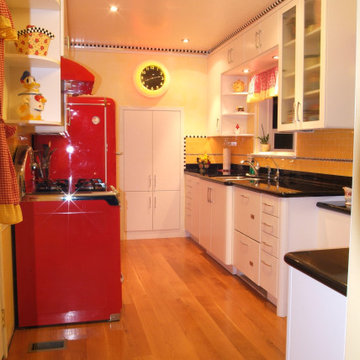
This was a fun re-model with a fun-loving homeowner. Know locally as 'the 50's guy' the homeowner wanted his kitchen to reflect his passion for that decade. Using Northstar appliances from Elmira Stove Works was just the beginning. We complemented the bright red of the appliances with white cabinets and black counters. The homeowner then added the yellow walls and detailed tile work to finish it off. San Luis Kitchen Co.
photo: James DeBrauwere
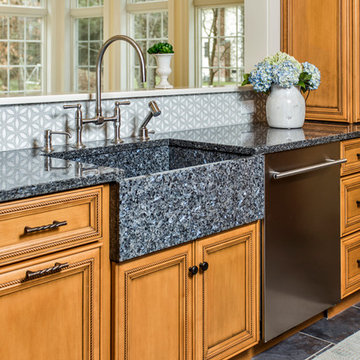
In this kitchen, we achieved an atmosphere of traditional character with custom cabinetry and a slate-blue color scheme including a blue CornueFe range. Coffered ceilings, custom wood-paneled fridge, and rustic hardware exude warm French country elegance. Function meets feeling in the large center island -- the perfect gathering place for a warm meal with guests and family.
Photos by: Keith Andrews
Project by: Maine Coast Kitchen Design
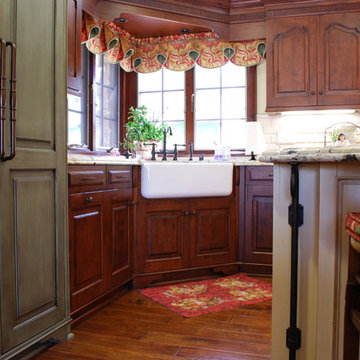
Located in Cowen Heights, this kitchen, designed by Jonathan Salmon, is a beautiful traditional kitchen with a fun colorful spin. These custom Bentwood cabinets are a mix of Burnished Copper on Alder and custom glazed moss colored finish. The glass panes on the cabinets open the room to appear larger. Additionally, the green mossy finish on the cabinets brings a fun, playful element into the design of the kitchen. The Sub Zero fridge is integrated into the kitchen by using the same finish as the cabinets. The Shaw farmhouse sink blends in well with the Santa Cecilia granite countertop and copper tones used throughout the kitchen. The island provides an easy workspace for prepping and serving meals. There is an additional sink that allows are client more space to prep while cooking. This island also has a wrought iron support detail that makes this island unique to this kitchen. Above the Thermadoor range is a custom hammered copper hood that really ties the room together. The designer used Bevelle subway tiles for the back splash, as well as a custom desing behind the range.
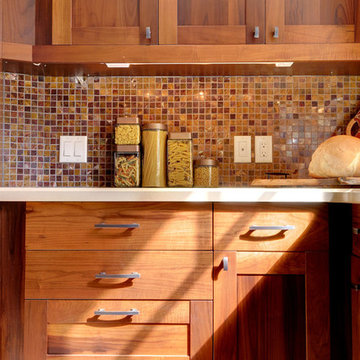
image by Sandy MacKay
Photo of a mid-sized contemporary l-shaped open plan kitchen in Toronto with an undermount sink, shaker cabinets, medium wood cabinets, quartz benchtops, beige splashback, mosaic tile splashback, coloured appliances, medium hardwood floors and with island.
Photo of a mid-sized contemporary l-shaped open plan kitchen in Toronto with an undermount sink, shaker cabinets, medium wood cabinets, quartz benchtops, beige splashback, mosaic tile splashback, coloured appliances, medium hardwood floors and with island.
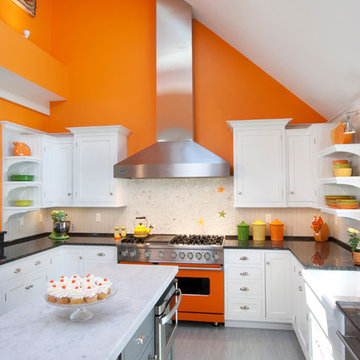
A new life for the beach cottage complete with starfish backslash.
Inspiration for a large country u-shaped eat-in kitchen in Other with white cabinets, marble benchtops, white splashback, glass tile splashback, coloured appliances, a peninsula, ceramic floors, a farmhouse sink, recessed-panel cabinets and grey floor.
Inspiration for a large country u-shaped eat-in kitchen in Other with white cabinets, marble benchtops, white splashback, glass tile splashback, coloured appliances, a peninsula, ceramic floors, a farmhouse sink, recessed-panel cabinets and grey floor.
Orange Kitchen with Coloured Appliances Design Ideas
2