Orange Kitchen with Quartz Benchtops Design Ideas
Refine by:
Budget
Sort by:Popular Today
121 - 140 of 2,859 photos
Item 1 of 3
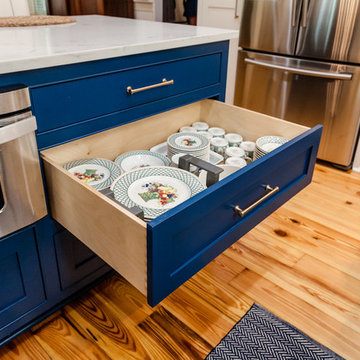
Heavy duty drawers with under-mount full extension slides can easily support 75 pounds and are perfect for storing dishes.
Photo by Kim Graham
This is an example of a large transitional l-shaped open plan kitchen in Charleston with a farmhouse sink, beaded inset cabinets, blue cabinets, quartz benchtops, white splashback, subway tile splashback, stainless steel appliances, medium hardwood floors and with island.
This is an example of a large transitional l-shaped open plan kitchen in Charleston with a farmhouse sink, beaded inset cabinets, blue cabinets, quartz benchtops, white splashback, subway tile splashback, stainless steel appliances, medium hardwood floors and with island.
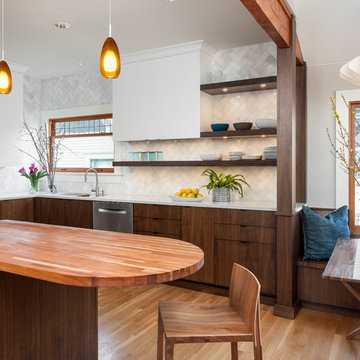
Julie Mannell Photography
Inspiration for a mid-sized midcentury l-shaped eat-in kitchen in Seattle with quartz benchtops, white splashback, stone tile splashback, stainless steel appliances, medium hardwood floors, a double-bowl sink, dark wood cabinets, with island and flat-panel cabinets.
Inspiration for a mid-sized midcentury l-shaped eat-in kitchen in Seattle with quartz benchtops, white splashback, stone tile splashback, stainless steel appliances, medium hardwood floors, a double-bowl sink, dark wood cabinets, with island and flat-panel cabinets.
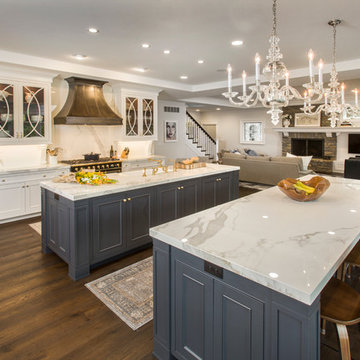
Robin Victor Goetz/RVGP
Design ideas for a large traditional galley open plan kitchen in Cincinnati with a farmhouse sink, quartz benchtops, white splashback, stone slab splashback, dark hardwood floors, multiple islands, white cabinets, black appliances and recessed-panel cabinets.
Design ideas for a large traditional galley open plan kitchen in Cincinnati with a farmhouse sink, quartz benchtops, white splashback, stone slab splashback, dark hardwood floors, multiple islands, white cabinets, black appliances and recessed-panel cabinets.
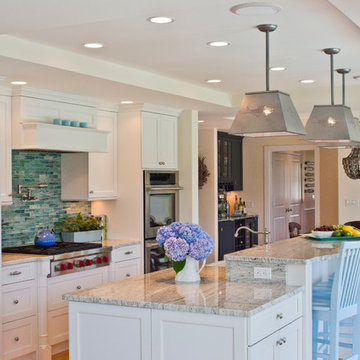
Brian Vanden Brink
Design ideas for a mid-sized traditional galley eat-in kitchen in Boston with shaker cabinets, white cabinets, panelled appliances, glass tile splashback, an undermount sink, quartz benchtops, light hardwood floors, with island and brown floor.
Design ideas for a mid-sized traditional galley eat-in kitchen in Boston with shaker cabinets, white cabinets, panelled appliances, glass tile splashback, an undermount sink, quartz benchtops, light hardwood floors, with island and brown floor.
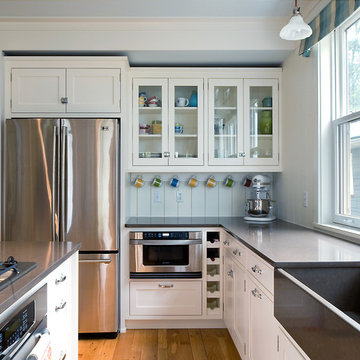
David Reeve Architectural Photography; This vacation home is located within a narrow lot which extends from the street to the lake shore. Taking advantage of the lot's depth, the design consists of a main house and an accesory building to answer the programmatic needs of a family of four. The modest, yet open and connected living spaces are oriented towards the water.
Since the main house sits towards the water, a street entry sequence is created via a covered porch and pergola. A private yard is created between the buildings, sheltered from both the street and lake. A covered lakeside porch provides shaded waterfront views.
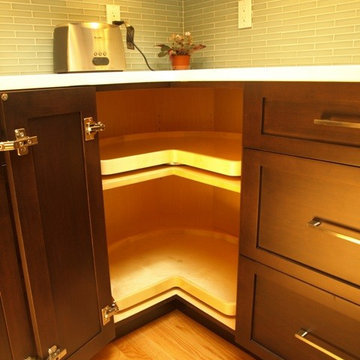
"No one puts Baby in the corner." Try a lazy susan instead, the space is never wasted. They are a great option to utilizing an awkward space. A rotating base allows for ease of access.
Photography by Bob Gockeler
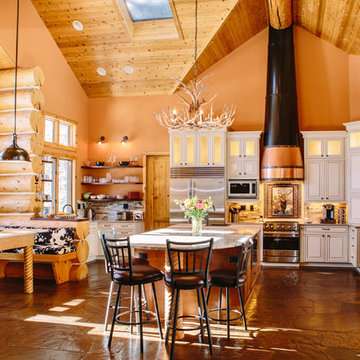
This project's final result exceeded even our vision for the space! This kitchen is part of a stunning traditional log home in Evergreen, CO. The original kitchen had some unique touches, but was dated and not a true reflection of our client. The existing kitchen felt dark despite an amazing amount of natural light, and the colors and textures of the cabinetry felt heavy and expired. The client wanted to keep with the traditional rustic aesthetic that is present throughout the rest of the home, but wanted a much brighter space and slightly more elegant appeal. Our scope included upgrades to just about everything: new semi-custom cabinetry, new quartz countertops, new paint, new light fixtures, new backsplash tile, and even a custom flue over the range. We kept the original flooring in tact, retained the original copper range hood, and maintained the same layout while optimizing light and function. The space is made brighter by a light cream primary cabinetry color, and additional feature lighting everywhere including in cabinets, under cabinets, and in toe kicks. The new kitchen island is made of knotty alder cabinetry and topped by Cambria quartz in Oakmoor. The dining table shares this same style of quartz and is surrounded by custom upholstered benches in Kravet's Cowhide suede. We introduced a new dramatic antler chandelier at the end of the island as well as Restoration Hardware accent lighting over the dining area and sconce lighting over the sink area open shelves. We utilized composite sinks in both the primary and bar locations, and accented these with farmhouse style bronze faucets. Stacked stone covers the backsplash, and a handmade elk mosaic adorns the space above the range for a custom look that is hard to ignore. We finished the space with a light copper paint color to add extra warmth and finished cabinetry with rustic bronze hardware. This project is breathtaking and we are so thrilled our client can enjoy this kitchen for many years to come!
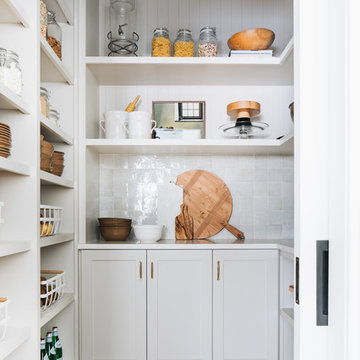
Photo of a small transitional u-shaped kitchen pantry in Chicago with shaker cabinets, grey cabinets, grey splashback, light hardwood floors, no island, white benchtop, quartz benchtops, terra-cotta splashback and brown floor.
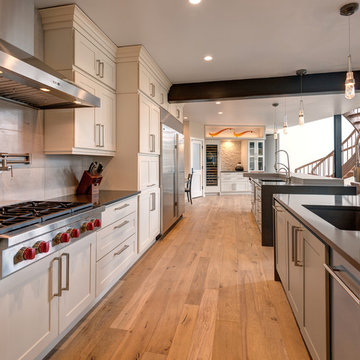
Transitional galley open plan kitchen in Denver with a double-bowl sink, shaker cabinets, white cabinets, quartz benchtops, beige splashback, stone tile splashback, stainless steel appliances, medium hardwood floors, multiple islands and brown floor.
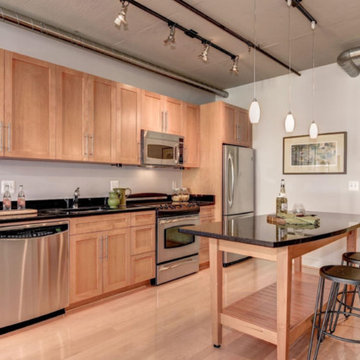
Design ideas for a mid-sized contemporary single-wall open plan kitchen in DC Metro with an undermount sink, shaker cabinets, light wood cabinets, quartz benchtops, grey splashback, stainless steel appliances, light hardwood floors, with island, beige floor and black benchtop.
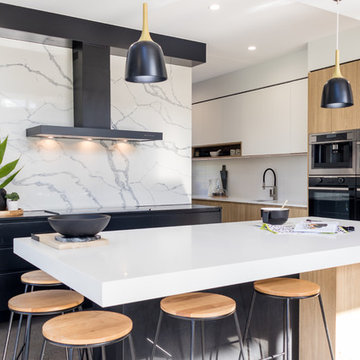
Christine Hill Photography.
Timber accents give warmth to this modern, monochrome kitchen, and plenty of storage means no mess! Dall Designer Homes work closely with Kitchens R Us to create a dream kitchen for these homeowners.
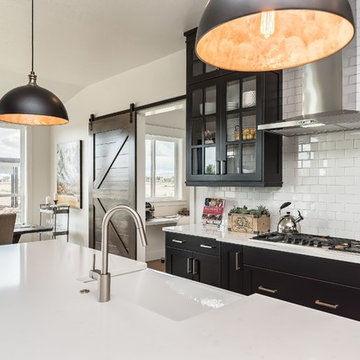
This unique farmhouse kitchen is a throw-back to the simple yet elegant white 3x6 subway tile, glass cabinetry, and spacious 12 foot white quartz island. With a farmhouse apron front sink and a 36" cooktop, this kitchen is a dreamy place to whip up some comfort food. Peek out the exterior windows and see a beautiful pergola that will be perfect to entertain your guests.
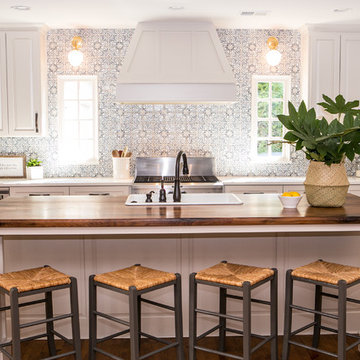
Adding a tile that has a pattern brings so much life to this kitchen. An amazing wood island top is a great mix of textures and style to this eclectic kitchen. Keeping the barstools low but functional keeps the big features of the kitchen at the forefront.
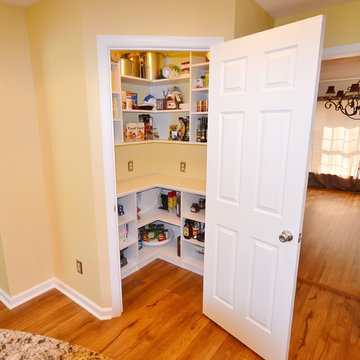
For this traditional kitchen remodel the clients chose Fieldstone cabinets in the Bainbridge door in Cherry wood with Toffee stain. This gave the kitchen a timeless warm look paired with the great new Fusion Max flooring in Chambord. Fusion Max flooring is a great real wood alternative. The flooring has the look and texture of actual wood while providing all the durability of a vinyl floor. This flooring is also more affordable than real wood. It looks fantastic! (Stop in our showroom to see it in person!) The Cambria quartz countertops in Canterbury add a natural stone look with the easy maintenance of quartz. We installed a built in butcher block section to the island countertop to make a great prep station for the cook using the new 36” commercial gas range top. We built a big new walkin pantry and installed plenty of shelving and countertop space for storage.
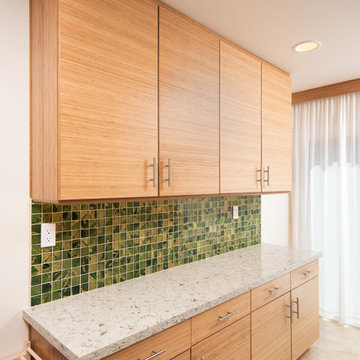
This wonderful contemporary kitchen mixes bamboo cabinets, akoya polished stone and multi colored backsplash to create a unique space. The Kitchencraft cabinets are Summit Natural Bamboo with Richelieu pulls. The countertop is Pentalquartz Akoya polished quartz. The backsplash really adds a nice contrast with the multicolors and patterns. The sink is a Blanco undermount in Biscuit, appliances are all stainless steel as well as the Moen Extensa faucet. The floor is Arizona Tile in 18x18 Navona Dorato laid diagonal. All the elements in this kitchen remodel really transformed this space.
Photography by: Scott Basile
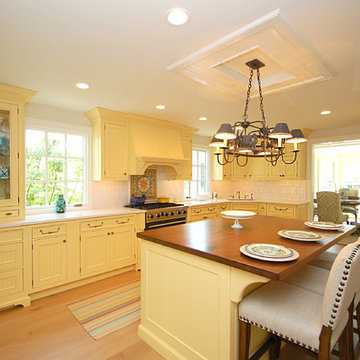
This cheerful Spring Lake New Jersey kitchen is featuring Jasmine Essex recessed beaded Wood-Mode Custom Cabinetry with white Caesarstone Engineered Quartz countertops surrounding the perimeter accompanied by a distressed walnut wood top for the island focal point.
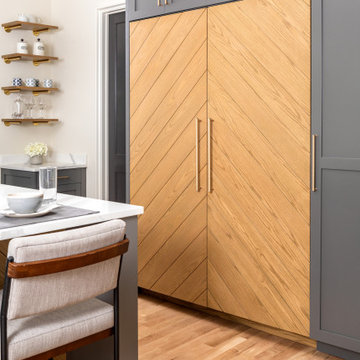
Welcome to 308 Wonderwood. Adorned with sleek gray cabinetry and complemented by elegant brushed gold hardware, this space exudes sophistication. The seamless integration of a panel-ready fridge and freezer adds to the seamless aesthetic, while floating shelves provide both practicality and an opportunity for personalized style. Step into this kitchen and experience a world of refined elegance and timeless beauty.

schwarze Einbauküche vom Tischler.
Akzente durch Messingkanten
Large contemporary u-shaped open plan kitchen in Berlin with an integrated sink, flat-panel cabinets, black cabinets, quartz benchtops, black splashback, engineered quartz splashback, black appliances, light hardwood floors and black benchtop.
Large contemporary u-shaped open plan kitchen in Berlin with an integrated sink, flat-panel cabinets, black cabinets, quartz benchtops, black splashback, engineered quartz splashback, black appliances, light hardwood floors and black benchtop.
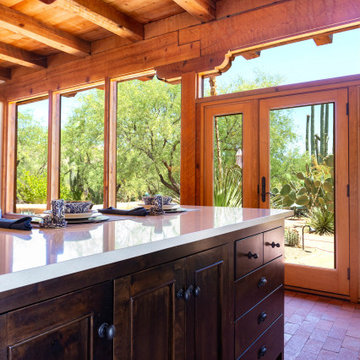
Inspiration for a small country galley kitchen in Phoenix with an undermount sink, shaker cabinets, dark wood cabinets, quartz benchtops, multi-coloured splashback, cement tile splashback, stainless steel appliances, brick floors, with island, beige benchtop and wood.
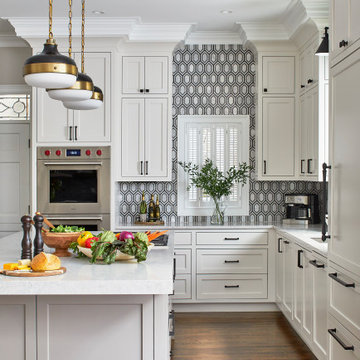
This was a full gut an renovation. The existing kitchen had very dated cabinets and didn't function well for the clients. A previous desk area was turned into hidden cabinetry to house the microwave and larger appliances and to keep the countertops clutter free. The original pendants were about 4" wide and were inappropriate for the large island. They were replaced with larger, brighter and more sophisticated pendants. The use of panel ready appliances with large matte black hardware made gave this a clean and sophisticated look. Mosaic tile was installed from the countertop to the ceiling and wall sconces were installed over the kitchen window. A different tile was used in the bar area which has a beverage refrigerator and an ice machine and floating shelves. The cabinetry in this area also includes a pullout drawer for dog food.
Orange Kitchen with Quartz Benchtops Design Ideas
7