Orange Laundry Room Design Ideas with Yellow Walls
Refine by:
Budget
Sort by:Popular Today
1 - 20 of 21 photos
Item 1 of 3
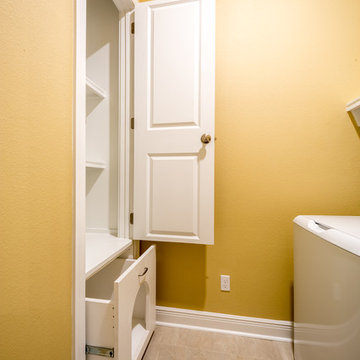
Custom laundry room with side by side washer and dryer and custom shelving. Bottom slide out drawer keeps litter box hidden from sight and an exhaust fan that gets rid of the smell!
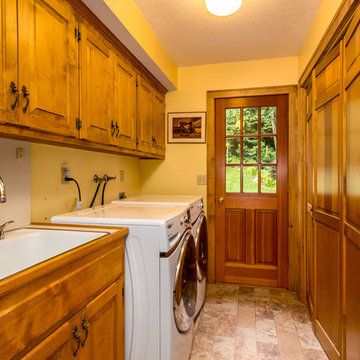
Inspiration for a large country galley utility room in Seattle with a drop-in sink, raised-panel cabinets, medium wood cabinets, laminate benchtops, yellow walls and a side-by-side washer and dryer.

This custom home, sitting above the City within the hills of Corvallis, was carefully crafted with attention to the smallest detail. The homeowners came to us with a vision of their dream home, and it was all hands on deck between the G. Christianson team and our Subcontractors to create this masterpiece! Each room has a theme that is unique and complementary to the essence of the home, highlighted in the Swamp Bathroom and the Dogwood Bathroom. The home features a thoughtful mix of materials, using stained glass, tile, art, wood, and color to create an ambiance that welcomes both the owners and visitors with warmth. This home is perfect for these homeowners, and fits right in with the nature surrounding the home!
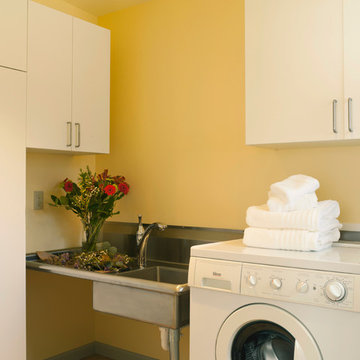
Architect: Carol Sundstrom, AIA
Accessibility Consultant: Karen Braitmayer, FAIA
Interior Designer: Lucy Johnson Interiors
Contractor: Phoenix Construction
Cabinetry: Contour Woodworks
Custom Sink: Kollmar Sheet Metal
Photography: © Kathryn Barnard
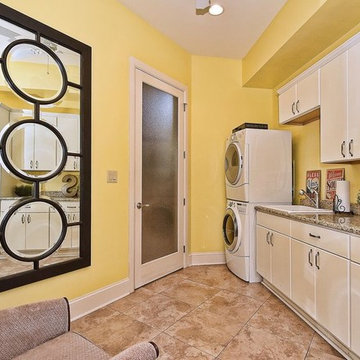
Photo of a mid-sized traditional single-wall dedicated laundry room in Charlotte with a drop-in sink, flat-panel cabinets, white cabinets, granite benchtops, yellow walls, porcelain floors and a stacked washer and dryer.
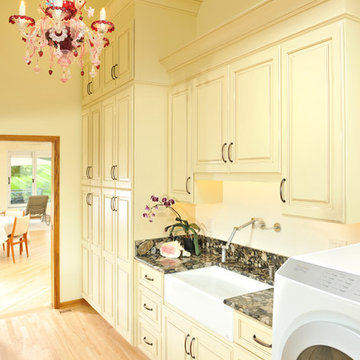
Photography: Paul Gates
Inspiration for a large eclectic galley dedicated laundry room in Other with a farmhouse sink, raised-panel cabinets, yellow cabinets, granite benchtops, yellow walls, light hardwood floors and a side-by-side washer and dryer.
Inspiration for a large eclectic galley dedicated laundry room in Other with a farmhouse sink, raised-panel cabinets, yellow cabinets, granite benchtops, yellow walls, light hardwood floors and a side-by-side washer and dryer.
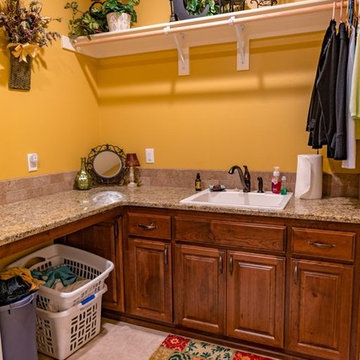
This laundry room has ample counter space for folding and a sink for hand washing. There's a hanging rod and open upper shelving for decoration or more storage.
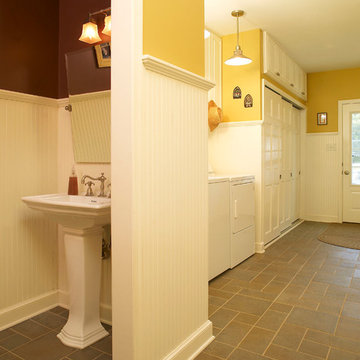
RVO Photography.
Laundry room/ powder room/ back entrance for guests and dogs. Slate- look porcelain tile with custom beadboard and trim details. Practical storage and function for a true "mud" room
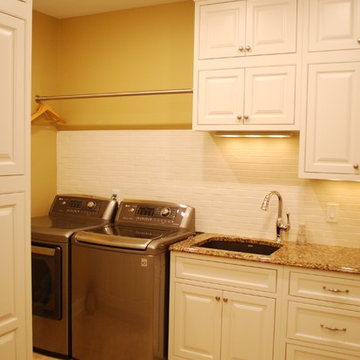
Photo of a large traditional u-shaped utility room in Cleveland with an undermount sink, raised-panel cabinets, white cabinets, quartz benchtops, yellow walls, porcelain floors and a side-by-side washer and dryer.
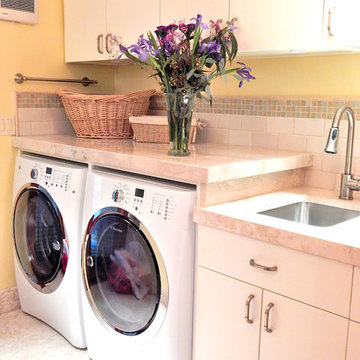
Full size front load washer and dryer with full countertop above.
This is an example of a mid-sized transitional galley dedicated laundry room in Portland with an undermount sink, flat-panel cabinets, white cabinets, marble benchtops, yellow walls, limestone floors and a side-by-side washer and dryer.
This is an example of a mid-sized transitional galley dedicated laundry room in Portland with an undermount sink, flat-panel cabinets, white cabinets, marble benchtops, yellow walls, limestone floors and a side-by-side washer and dryer.
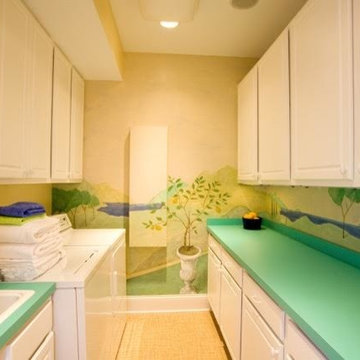
Mid-sized contemporary galley dedicated laundry room in Columbus with a drop-in sink, raised-panel cabinets, white cabinets, solid surface benchtops, yellow walls, light hardwood floors, a side-by-side washer and dryer and beige floor.
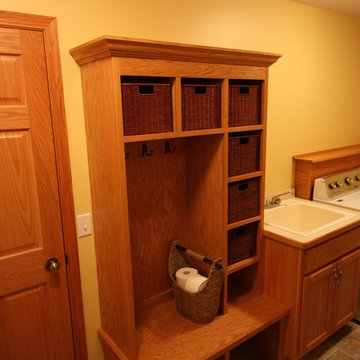
This is an example of a mid-sized traditional utility room in Minneapolis with a drop-in sink, raised-panel cabinets, medium wood cabinets, laminate benchtops, yellow walls, porcelain floors and a side-by-side washer and dryer.
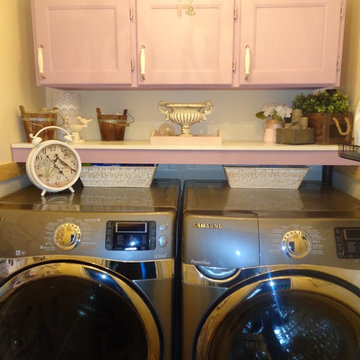
Photo of a small transitional single-wall dedicated laundry room in Toronto with recessed-panel cabinets, yellow walls, vinyl floors and a side-by-side washer and dryer.
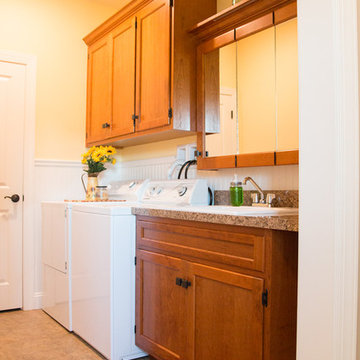
Design ideas for a mid-sized country single-wall dedicated laundry room in Philadelphia with a drop-in sink, shaker cabinets, medium wood cabinets, laminate benchtops, yellow walls, laminate floors, a side-by-side washer and dryer and beige floor.
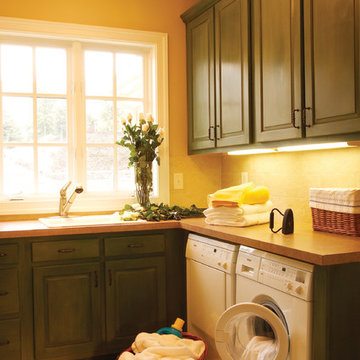
Ron Solomon
Large traditional l-shaped dedicated laundry room in Baltimore with an undermount sink, raised-panel cabinets, dark wood cabinets, laminate benchtops, yellow walls and a side-by-side washer and dryer.
Large traditional l-shaped dedicated laundry room in Baltimore with an undermount sink, raised-panel cabinets, dark wood cabinets, laminate benchtops, yellow walls and a side-by-side washer and dryer.
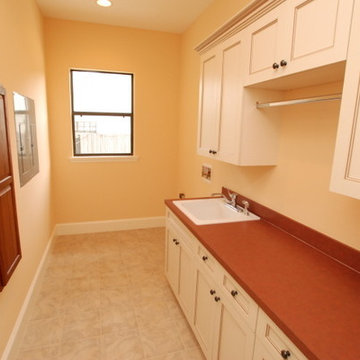
Design ideas for a small traditional galley dedicated laundry room in Orlando with a drop-in sink, raised-panel cabinets, white cabinets, solid surface benchtops, yellow walls, ceramic floors and a side-by-side washer and dryer.
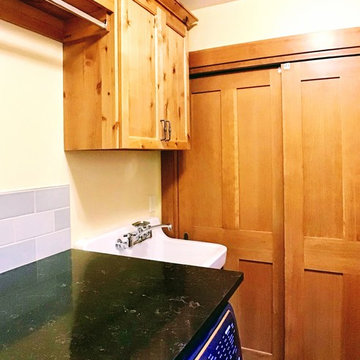
Zapata Photography
Photo of a small arts and crafts galley dedicated laundry room in Portland with a farmhouse sink, beaded inset cabinets, medium wood cabinets, quartz benchtops, yellow walls, slate floors, a side-by-side washer and dryer, grey floor and black benchtop.
Photo of a small arts and crafts galley dedicated laundry room in Portland with a farmhouse sink, beaded inset cabinets, medium wood cabinets, quartz benchtops, yellow walls, slate floors, a side-by-side washer and dryer, grey floor and black benchtop.
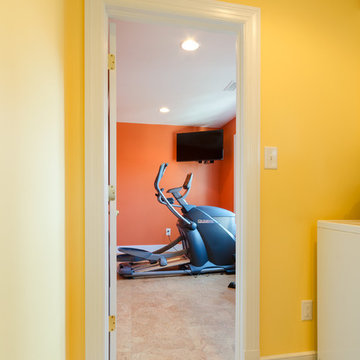
John Magor Photography
This is an example of a mid-sized traditional single-wall dedicated laundry room in Richmond with an utility sink, yellow walls, ceramic floors, a side-by-side washer and dryer and beige floor.
This is an example of a mid-sized traditional single-wall dedicated laundry room in Richmond with an utility sink, yellow walls, ceramic floors, a side-by-side washer and dryer and beige floor.
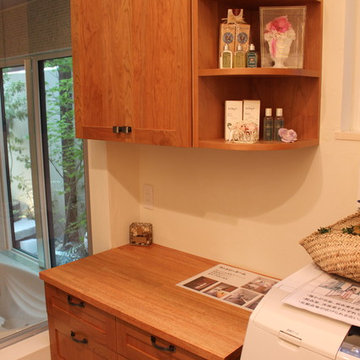
M's Factory
Photo of a small arts and crafts single-wall dedicated laundry room in Nagoya with shaker cabinets, medium wood cabinets, wood benchtops and yellow walls.
Photo of a small arts and crafts single-wall dedicated laundry room in Nagoya with shaker cabinets, medium wood cabinets, wood benchtops and yellow walls.
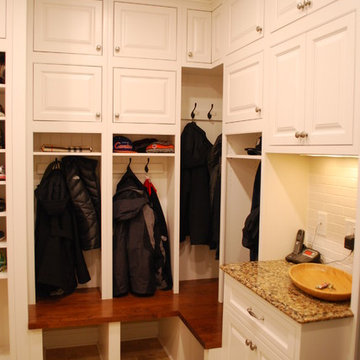
Photo of a large traditional u-shaped utility room in Cleveland with an undermount sink, raised-panel cabinets, white cabinets, quartz benchtops, yellow walls, porcelain floors and a side-by-side washer and dryer.
Orange Laundry Room Design Ideas with Yellow Walls
1