All Ceiling Designs Orange Living Design Ideas
Refine by:
Budget
Sort by:Popular Today
121 - 140 of 469 photos
Item 1 of 3
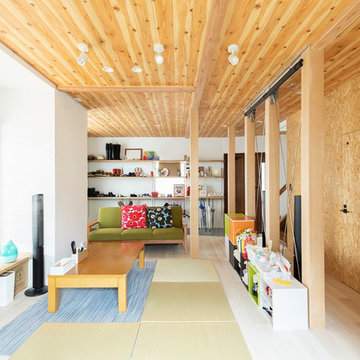
木をふんだんに使い、森の中にいるような安らぎを感じられるデザインを目指した。
This is an example of a country open concept living room in Tokyo Suburbs with white walls, light hardwood floors, no fireplace and wood.
This is an example of a country open concept living room in Tokyo Suburbs with white walls, light hardwood floors, no fireplace and wood.
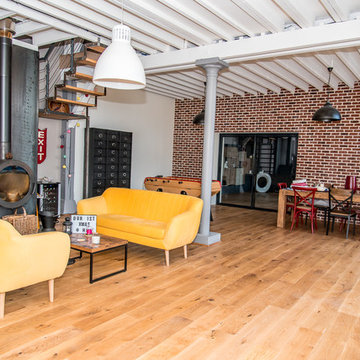
Design ideas for a large industrial open concept living room in Paris with white walls, light hardwood floors, a hanging fireplace, no tv, beige floor, exposed beam and brick walls.
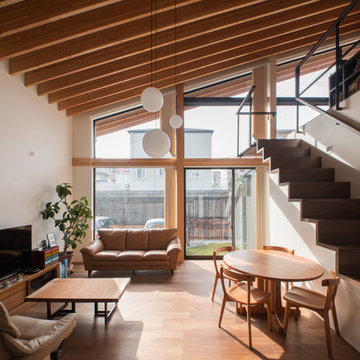
フリーダムアーキテクツデザイン
This is an example of an asian open concept living room in Tokyo with white walls, medium hardwood floors, a freestanding tv and brown floor.
This is an example of an asian open concept living room in Tokyo with white walls, medium hardwood floors, a freestanding tv and brown floor.
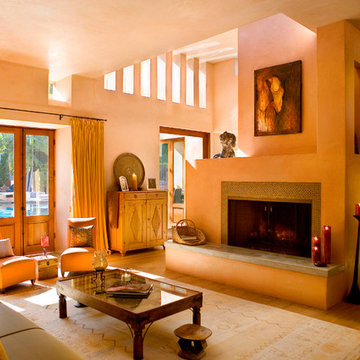
Mandeville Canyon Brentwood, Los Angeles luxury home modern light filled living room
Photo of an expansive mediterranean formal open concept living room in Los Angeles with light hardwood floors, a standard fireplace, a tile fireplace surround, beige walls, beige floor and vaulted.
Photo of an expansive mediterranean formal open concept living room in Los Angeles with light hardwood floors, a standard fireplace, a tile fireplace surround, beige walls, beige floor and vaulted.
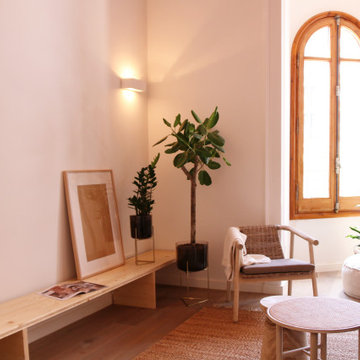
Este salón ofrece un ambiente contemporáneo con calidez mediterránea. El techo alto con revoltón catalan original, así como las increíbles ventanas modernistas, han sido los protagonistas del espacio. En contraste hemos puesto un sofá bajo para que el salón ganara amplitud, pero con máximo de comodidad. Seleccionamos piezas de diseño local para elevar la calidad, privilegiando texturas como maderas y fibras naturales.
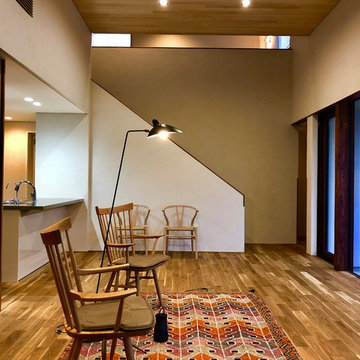
函館Y邸
Inspiration for a mid-sized asian open concept living room in Other with white walls, medium hardwood floors, brown floor and wood.
Inspiration for a mid-sized asian open concept living room in Other with white walls, medium hardwood floors, brown floor and wood.
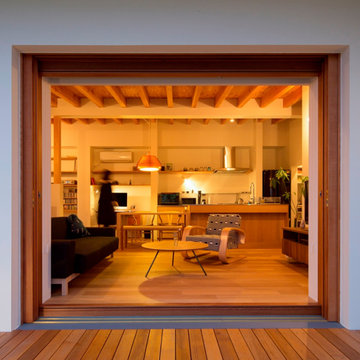
昔ながらの風情が残るのどかな地に建つ、平屋片流れのコンパクトな住まい。好きなインテリアや音楽に囲まれてのんびりと丁寧に、暮らしを楽しむプランを心掛けました。玄関をくぐると天井の登り梁がリズミカルに壁や窓と調和した心地よい空間が広がります。アイランドキッチンを中心に家族が集うLDKには好みのインテリアや観葉植物が飾られ、住まいに色どりを添えています。片流れの高い天井によってコンパクトながら家族それぞれが自由に趣味を楽しめる場所が配置されています。
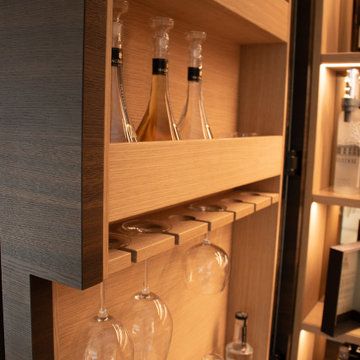
Detail Barschranktür. Man sieht den filigranen Beschlag, sowie den speziell an die Gläser angepassten Einsatz. Die LED-Beleuchtung erhellt den gesamten Schrank.
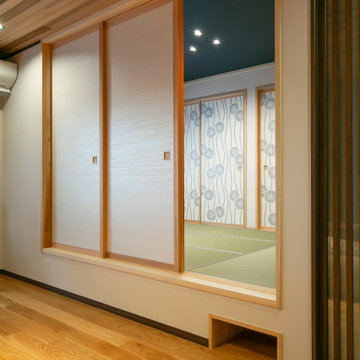
リビング続きの小上がり和室。小上がりの高さを生かして、ロボット掃除機の基地を配しました。
Photo of an asian living room in Other with medium hardwood floors, wood and wallpaper.
Photo of an asian living room in Other with medium hardwood floors, wood and wallpaper.
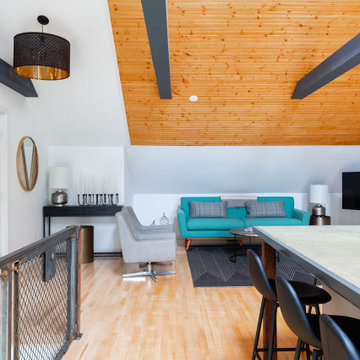
Creating an open space for entertaining in the garage apartment was a must for family visiting or guests renting the loft.
The custom railing on the stairs compliments other custom designed industrial style pieces throughout.
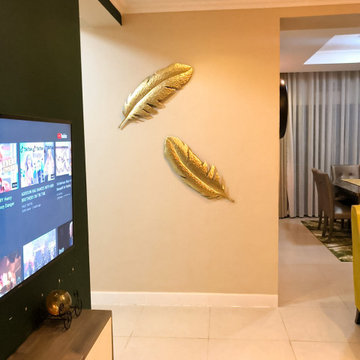
This is an example of a mid-sized modern open concept living room in Other with green walls, ceramic floors, a wall-mounted tv, beige floor, recessed and brick walls.
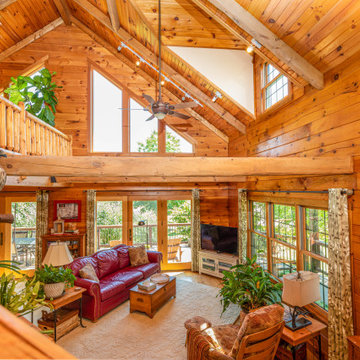
Large open space with 2 story ceiling, tall stone fireplace and lots of natural light.
Design ideas for a large country open concept family room in Baltimore with beige walls, medium hardwood floors, a corner fireplace, a stone fireplace surround, brown floor, vaulted and wood walls.
Design ideas for a large country open concept family room in Baltimore with beige walls, medium hardwood floors, a corner fireplace, a stone fireplace surround, brown floor, vaulted and wood walls.
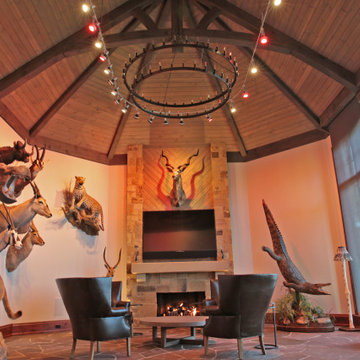
You are walking quietly through the tall grass next to a wide river, brown and fast moving from fresh floods. The hot sun setting slowly overhead. Just as the sun begins to touch the horizon, the whole sky is brushed in a rich orange hue. You emerge from the grass to be greeted by your first sight of African lions in their natural habitat and a Serengeti sunset that will stay with you for the rest of your life.
This was the moment that began this project, inspiring the client to recreate that moment for their sport hunting trophy room in their home. The goal was to be able to recreate that experience as closely as possible, while also ensuring that every mount in the collection had the ideal amount and type of light directed at it.
Nature exhibits an infinite amount of unique color and light environments. From rich color in every hue and temperature, to light of all different intensities and quality. In order to deliver the client’s expectations, we needed a solution that can reflect the diverse lighting environments the client was looking to recreate.
Using a Ketra lighting system, controlled through a Lutron HomeWorks QS system, tied in seamlessly to an existing Lutron HomeWorks Illumination system, we were able to meet all of these challenges. Tying into the existing system meant that we could achieve these results in the space that the client was focused on without having to replace the whole system.
In that focused space, creating dynamic lighting environments was central to several elements of the design, and Ketra’s color temperature settings enabled us to be extremely flexible while still providing high quality light in all circumstances. Using a large track system consisting of 30 S30 lamps, each individually addressed, we were able to create the ideal lighting settings for each mount. Additionally, we designed the system so that it can be set to match the unique warm standard Edison-style bulbs in the main chandelier, it can be set to a “Natural” mode that replicates the outdoor conditions throughout the day, or it can simulate the exact color temperature progression of that unforgettable Serengeti sunset.
Control of the lighting environment and a smooth transition to the lighting systems in the rest of the home was also a priority. As a result, we installed 3 Lutron motorized shades in the space to account for ambient light, and 6 A20 lamps in an adjacent bar area to create a natural transition to the rest of the lighting system. This ensures that all of the lighting transitions, whether from the rest of the home to the trophy room or the trophy room to the outside, are continuous and smooth. The end result is an impressive and flexible display space with an added “wow factor” that is out of this hemisphere!
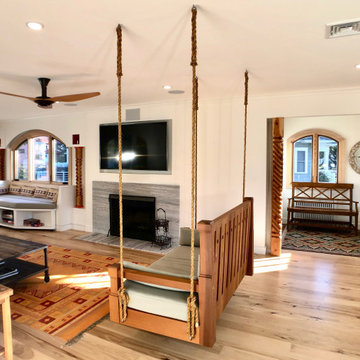
This playful and inviting living room provides lots of different seating choices in the expansive living area. Attention to detail is evident in the custom southwestern columns, built in seating, built in cabinets, reclaimed furniture, interior swing seat, wide plank hickory flooring, calming yet playful colors and a clean modern fireplace.
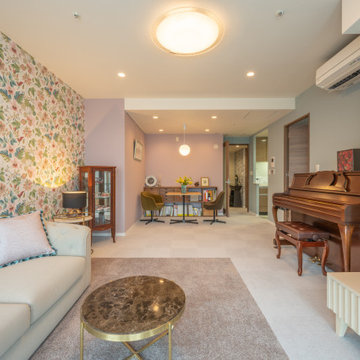
奥に見えているダイニング側は、お手持ちの家具を置いています。手前リビング側は新しく購入した家具でしつらえているので、壁紙を切り替えて空間をゆるく分けています。
Photo of a mid-sized traditional open concept living room in Osaka with pink walls, carpet, a freestanding tv, brown floor, wallpaper and wallpaper.
Photo of a mid-sized traditional open concept living room in Osaka with pink walls, carpet, a freestanding tv, brown floor, wallpaper and wallpaper.
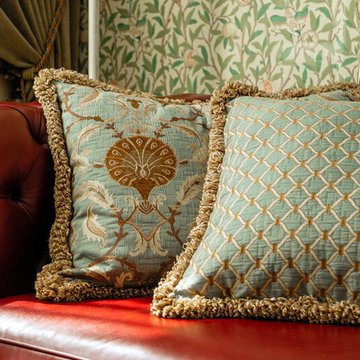
Гостиная в английском стиле, объединённая с кухней и столовой. Паркет уложен английской елочкой. Бархатные шторы с бахромой. Бумажные обои с растительным орнаментом. Белые двери и плинтуса. Гладкий потолочный карниз и лепная розетка. Белая кухня из массива с ручками из состаренного серебра фартуком из керамики и столешницей из кварца.
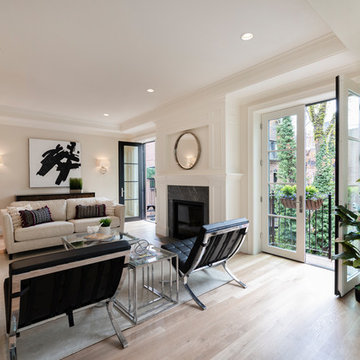
Back Bay living room with custom ventless fireplace and double Juliet balconies. Fireplace with custom dark stone surround and custom wood mantle with decorative trim. White tray ceiling with crown molding. White walls and light hardwood floors.
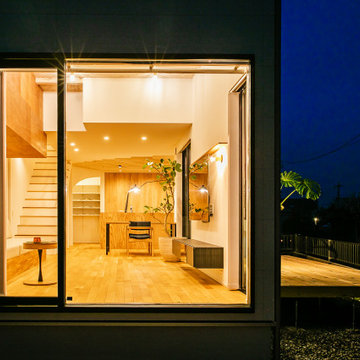
郊外にある新しい分譲地に建つ家。
分譲地内でのプライバシー確保のためファサードには開口部があまりなく、
どのあたりに何の部屋があるか想像できないようにしています。
外壁には経年変化を楽しめるレッドシダーを採用。
年月でシルバーグレーに変化してくれます。
リビングには3.8mの長さのソファを作り付けで設置。
ソファマットを外すと下部は収納になっており、ブランケットや子供のおもちゃ収納に。
そのソファの天井はあえて低くすることによりソファに座った時の落ち着きが出るようにしています。
天井材料は、通常下地材として使用するラワンべニアを使用。
前々からラワンの木目がデザインの一部になると考えていました。
玄関の壁はフレキシブルボード。これも通常化粧には使わない材料です。
下地材や仕上げ材など用途にこだわることなく、素材のいろいろな可能性デザインのポイントとしました。
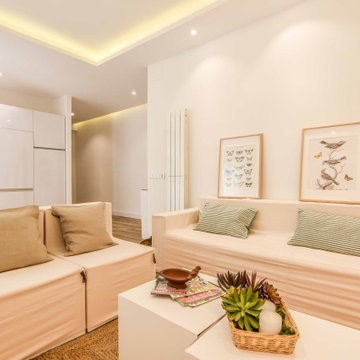
Espacio abierto en el que conviven el salón y la cocina.
Design ideas for a mid-sized modern formal open concept living room in Madrid with white walls, porcelain floors, a wall-mounted tv, brown floor and coffered.
Design ideas for a mid-sized modern formal open concept living room in Madrid with white walls, porcelain floors, a wall-mounted tv, brown floor and coffered.
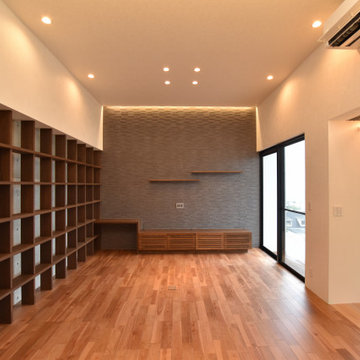
Photo of a modern living room in Other with plywood floors, no fireplace, a wall-mounted tv, brown floor, wallpaper and wallpaper.
All Ceiling Designs Orange Living Design Ideas
7



