Orange Living Design Ideas with Planked Wall Panelling
Refine by:
Budget
Sort by:Popular Today
1 - 18 of 18 photos
Item 1 of 3
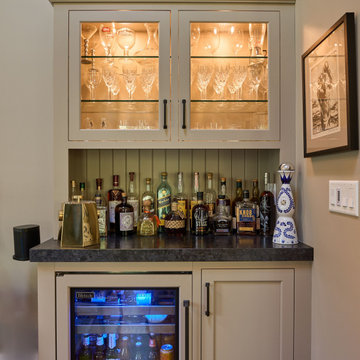
Completed living space boasting a bespoke fireplace, charming shiplap feature wall, airy skylights, and a striking exposed beam ceiling.
Inspiration for a large arts and crafts open concept living room in Philadelphia with beige walls, medium hardwood floors, a standard fireplace, a stone fireplace surround, a wall-mounted tv, brown floor, exposed beam and planked wall panelling.
Inspiration for a large arts and crafts open concept living room in Philadelphia with beige walls, medium hardwood floors, a standard fireplace, a stone fireplace surround, a wall-mounted tv, brown floor, exposed beam and planked wall panelling.
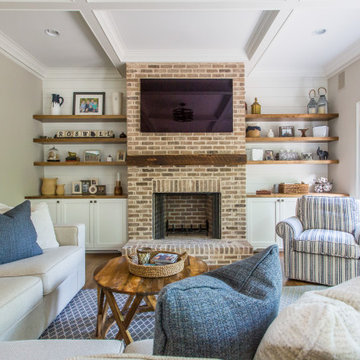
Inspiration for a country open concept family room in Atlanta with beige walls, medium hardwood floors, a brick fireplace surround, a standard fireplace, a wall-mounted tv, brown floor, coffered and planked wall panelling.
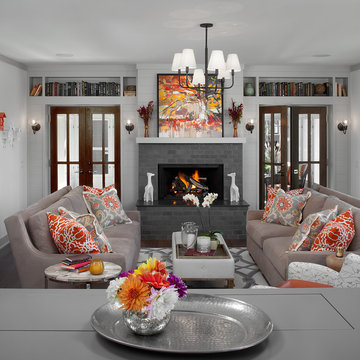
Design ideas for a transitional formal open concept living room in Grand Rapids with white walls, dark hardwood floors, a wood stove, a brick fireplace surround, brown floor and planked wall panelling.
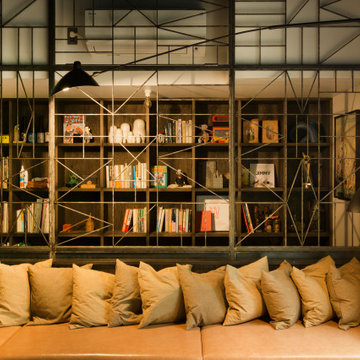
薪ストーブを設置したリビングダイニング。フローリングは手斧掛け、壁面一部に黒革鉄板貼り、天井は柿渋とどことなく和を連想させる黒いモダンな空間。アイアンのパーテーションとソファはオリジナル。
Large industrial open concept living room in Other with white walls, medium hardwood floors, a wood stove, a metal fireplace surround, a freestanding tv, exposed beam and planked wall panelling.
Large industrial open concept living room in Other with white walls, medium hardwood floors, a wood stove, a metal fireplace surround, a freestanding tv, exposed beam and planked wall panelling.
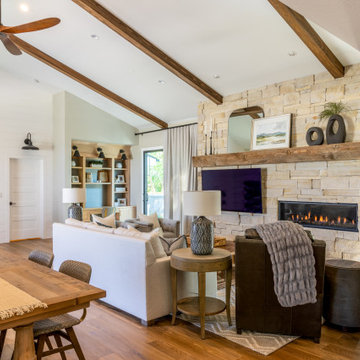
Photo of a mid-sized country open concept living room in Denver with white walls, medium hardwood floors, a standard fireplace, a stone fireplace surround, a wall-mounted tv, brown floor, exposed beam and planked wall panelling.
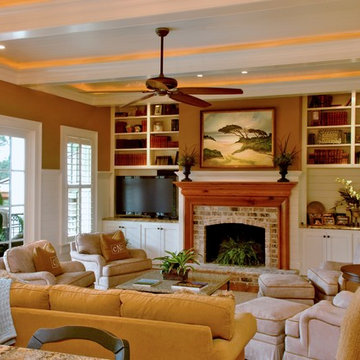
Tripp Smith
Photo of a mid-sized traditional enclosed family room in Charleston with brown walls, light hardwood floors, a standard fireplace, a brick fireplace surround, a freestanding tv, brown floor, a library and planked wall panelling.
Photo of a mid-sized traditional enclosed family room in Charleston with brown walls, light hardwood floors, a standard fireplace, a brick fireplace surround, a freestanding tv, brown floor, a library and planked wall panelling.
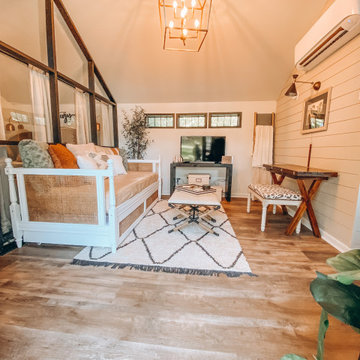
Inspiration for a living room in Nashville with vaulted and planked wall panelling.
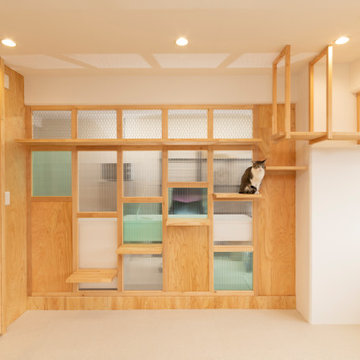
広々として日当たりのよい老猫たちのスペース。
事務所スペースとの間仕切りはポリカーボネイト板を使用。ほどよく目隠ししつつ猫たちの様子も見守る。
上部と引戸は亀甲金網張りとし、空調が全体に行き渡るよう配慮している。
Design ideas for a mid-sized scandinavian open concept living room in Yokohama with white walls, carpet, beige floor, timber and planked wall panelling.
Design ideas for a mid-sized scandinavian open concept living room in Yokohama with white walls, carpet, beige floor, timber and planked wall panelling.
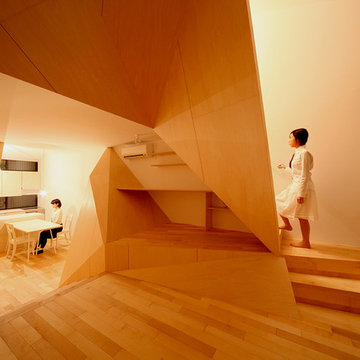
Photo : Kei Sugino , Kentaro Takeguchi
Design ideas for a mid-sized contemporary open concept living room in Kyoto with white walls, light hardwood floors, no fireplace, a freestanding tv, timber and planked wall panelling.
Design ideas for a mid-sized contemporary open concept living room in Kyoto with white walls, light hardwood floors, no fireplace, a freestanding tv, timber and planked wall panelling.
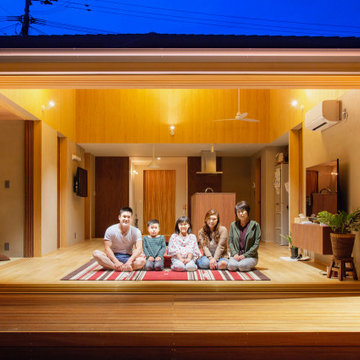
風水を守りたい。そんな施主様の要望からスタートした。
本質的な風水とは、気持ちよく風が抜け、暖かな日の射し込む空間構成を考えることだと考え、気象庁が発行する統計と風水思想とをハイブリットさせた結果、ちいさな部屋を東西に振り分け、通り土間(ホール)のようにおおきな部屋を南北に通した。
これによって、風水的思想によって小部屋の入れ替えが起きても、おおきな部屋が土地に根ざした環境を生かし続けることができる。玄関から南の庭まで風が抜け、中間期には開け放っても気持ちのよい、公園のような環境をめざした。
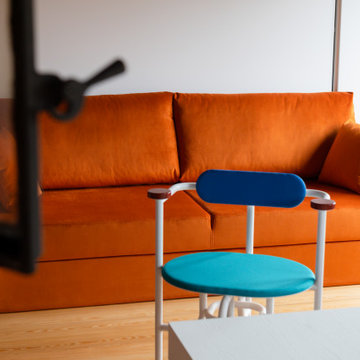
Design ideas for a small country formal open concept living room in Other with beige walls, light hardwood floors, a wood stove, a brick fireplace surround, a wall-mounted tv, beige floor, exposed beam and planked wall panelling.
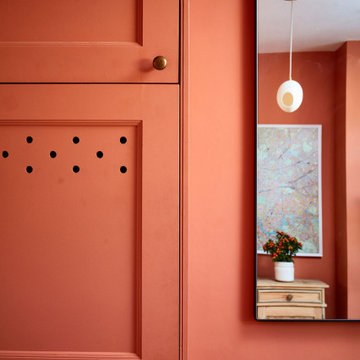
Photo of a contemporary living room in London with a wood stove and planked wall panelling.
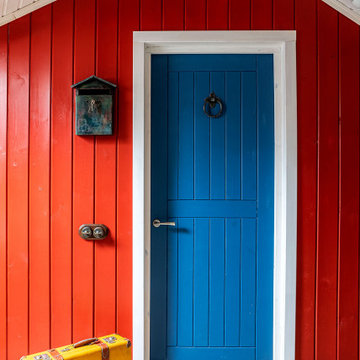
Inspiration for a mid-sized country living room in Other with red walls, vinyl floors, a ribbon fireplace, exposed beam and planked wall panelling.
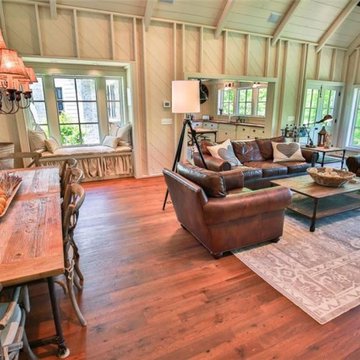
Design ideas for a large transitional open concept family room in DC Metro with medium hardwood floors, a wall-mounted tv, timber and planked wall panelling.
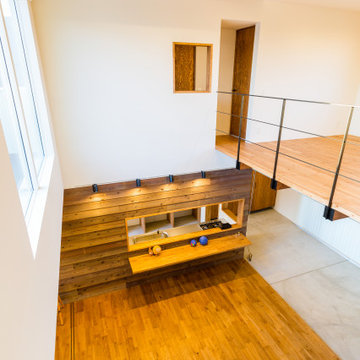
This is an example of a modern open concept living room in Other with medium hardwood floors, no fireplace, a wall-mounted tv, timber and planked wall panelling.
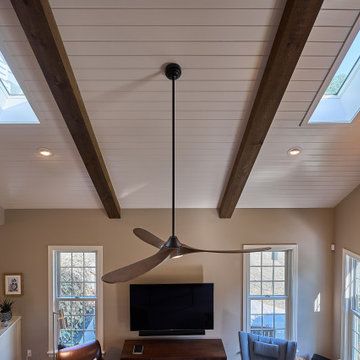
Completed living space boasting a bespoke fireplace, charming shiplap feature wall, airy skylights, and a striking exposed beam ceiling.
This is an example of a large arts and crafts open concept living room in Philadelphia with beige walls, medium hardwood floors, a standard fireplace, a stone fireplace surround, a wall-mounted tv, brown floor, exposed beam and planked wall panelling.
This is an example of a large arts and crafts open concept living room in Philadelphia with beige walls, medium hardwood floors, a standard fireplace, a stone fireplace surround, a wall-mounted tv, brown floor, exposed beam and planked wall panelling.
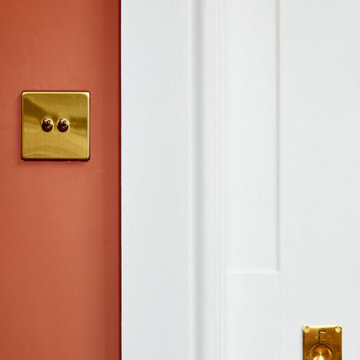
Design ideas for a contemporary living room in London with a wood stove and planked wall panelling.
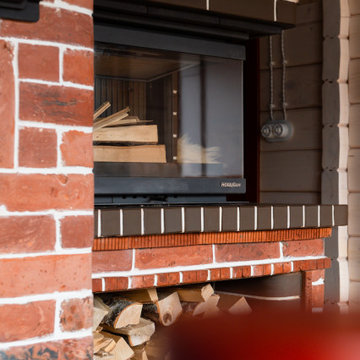
Small country formal open concept living room in Other with beige walls, light hardwood floors, a wood stove, a brick fireplace surround, a wall-mounted tv, beige floor, exposed beam and planked wall panelling.
Orange Living Design Ideas with Planked Wall Panelling
1



