Orange Powder Room Design Ideas with Grey Benchtops
Refine by:
Budget
Sort by:Popular Today
1 - 18 of 18 photos
Item 1 of 3
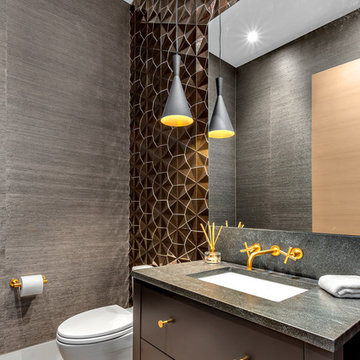
Beyond Beige Interior Design | www.beyondbeige.com | Ph: 604-876-3800 | Photography By Provoke Studios | Furniture Purchased From The Living Lab Furniture Co
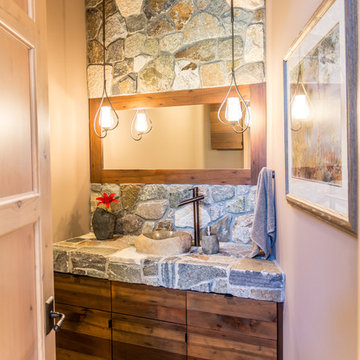
Studio Soulshine
Design ideas for a country powder room in Other with flat-panel cabinets, medium wood cabinets, gray tile, beige walls, light hardwood floors, a vessel sink, beige floor and grey benchtops.
Design ideas for a country powder room in Other with flat-panel cabinets, medium wood cabinets, gray tile, beige walls, light hardwood floors, a vessel sink, beige floor and grey benchtops.
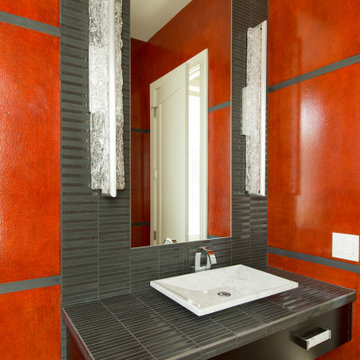
A dramatic powder room features a glossy red crackle finish by Bravura Finishes. Ann Sacks mosaic tile covers the countertop and runs from floor to ceiling.
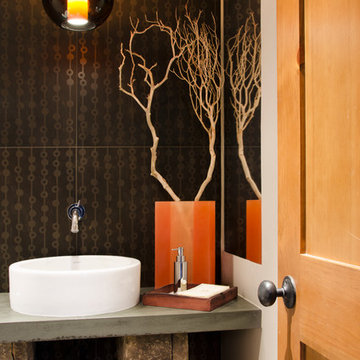
Lawrence Song & Reid Balthaser
This is an example of a contemporary powder room in Denver with a vessel sink, concrete benchtops, brown tile, beige walls and grey benchtops.
This is an example of a contemporary powder room in Denver with a vessel sink, concrete benchtops, brown tile, beige walls and grey benchtops.
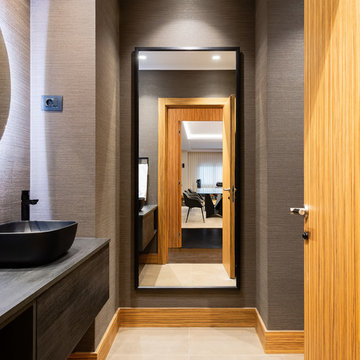
Contemporary powder room in Other with flat-panel cabinets, grey cabinets, grey walls, a vessel sink, wood benchtops, beige floor and grey benchtops.
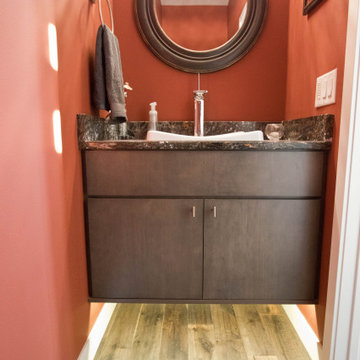
Vanity by Aspect - species: Maple, stain: Smoke
Design ideas for a small powder room in Other with flat-panel cabinets, brown cabinets, red walls, dark hardwood floors, a drop-in sink, brown floor, grey benchtops and a floating vanity.
Design ideas for a small powder room in Other with flat-panel cabinets, brown cabinets, red walls, dark hardwood floors, a drop-in sink, brown floor, grey benchtops and a floating vanity.
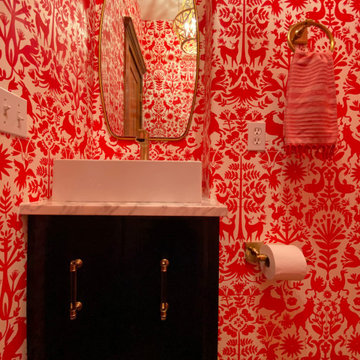
Small arts and crafts powder room in Austin with shaker cabinets, blue cabinets, red walls, concrete floors, a vessel sink, marble benchtops, brown floor, grey benchtops, a built-in vanity and wallpaper.
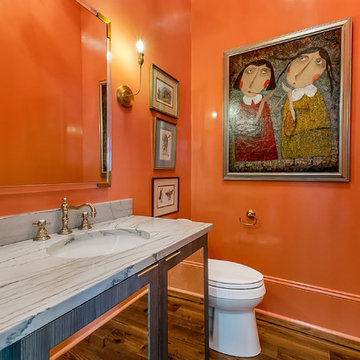
Photo of a small contemporary powder room in New Orleans with a one-piece toilet, orange walls, medium hardwood floors, an undermount sink, quartzite benchtops, brown floor and grey benchtops.
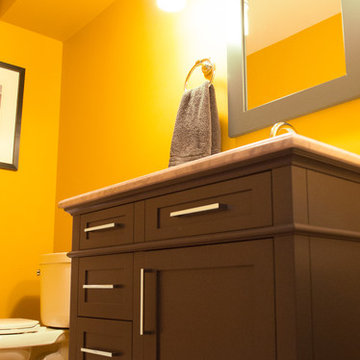
This is an example of a small transitional powder room in Minneapolis with shaker cabinets, brown cabinets, a two-piece toilet, yellow walls, an undermount sink, marble benchtops and grey benchtops.
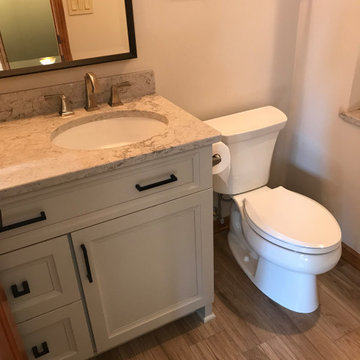
This is an example of a mid-sized transitional powder room in Milwaukee with flat-panel cabinets, grey cabinets, a two-piece toilet, beige tile, limestone, beige walls, vinyl floors, an undermount sink, engineered quartz benchtops, beige floor, grey benchtops and a built-in vanity.
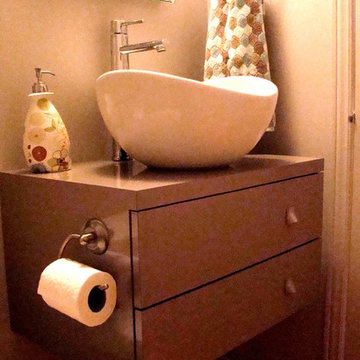
The client desired a modern and artistic powder room. We replaced the vintage blue pedestal sink for a functional 24-inch wall-mounted vanity with deep drawers. A stylish vessel sink and a contemporary chrome faucet were installed. The bold orange tile and spot light were chosen to highlight the orange and grey artwork. A colour palette of soothing neutral greys, juicy orange and crisp white combined with the improved lighting create a unique and stylish powder room for guests.
Materials used:
A modern wall-mounted 24-inch grey high-gloss vanity and counter, oval vessel sink, chrome faucet, modern orange frosted glass spot light, 12 x 12 orange floor tile, Cityscape and plane artwork, mirrored medicine cabinet, pale grey Sherwin Williams paint
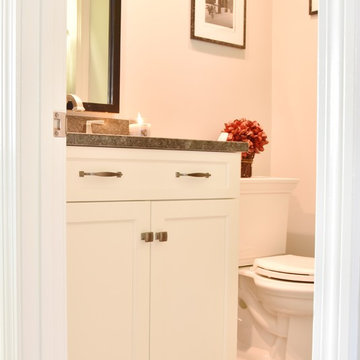
Photo of a transitional powder room in Boston with recessed-panel cabinets, white cabinets, a two-piece toilet, grey walls, cement tiles, an undermount sink, granite benchtops, black floor and grey benchtops.
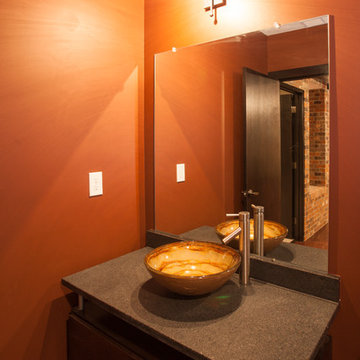
This is an example of a powder room in Columbus with flat-panel cabinets, dark wood cabinets, a vessel sink, grey benchtops, a built-in vanity, orange walls and solid surface benchtops.
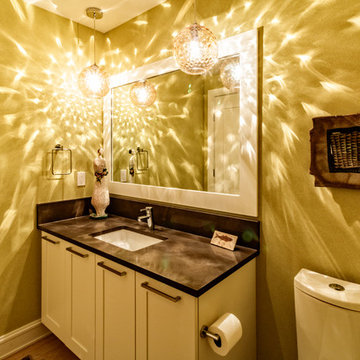
This is an example of a small transitional powder room in Vancouver with shaker cabinets, white cabinets, a one-piece toilet, beige walls, light hardwood floors, an undermount sink, granite benchtops, brown floor and grey benchtops.
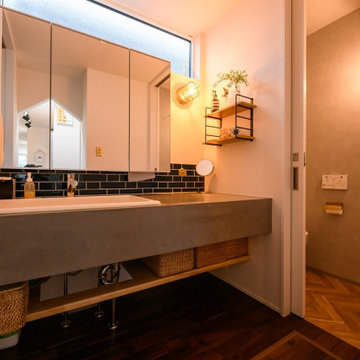
家族が同時に利用できるよう、スペースを広く設けたオリジナルの洗面化粧台。隣のトイレの壁面とカラーを合わせ、空間のつなふぁり、デザインの統一性を演出しています。
Inspiration for a small scandinavian powder room in Other with white cabinets, black tile, subway tile, grey walls, medium hardwood floors, brown floor, grey benchtops, a built-in vanity and wallpaper.
Inspiration for a small scandinavian powder room in Other with white cabinets, black tile, subway tile, grey walls, medium hardwood floors, brown floor, grey benchtops, a built-in vanity and wallpaper.
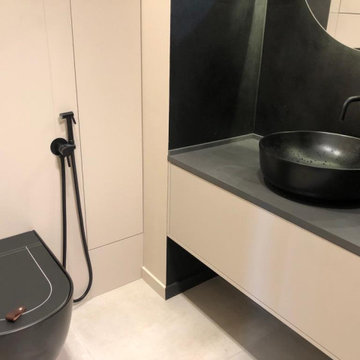
Inspiration for a powder room in Saint Petersburg with porcelain floors, a vessel sink, beige floor, grey benchtops and a floating vanity.
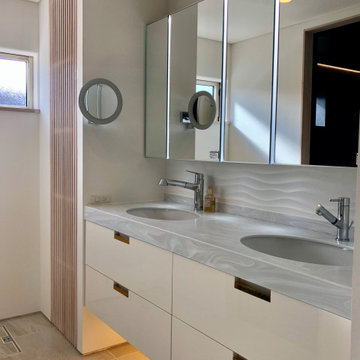
Modern powder room in Other with grey cabinets, white tile, white walls, beige floor and grey benchtops.
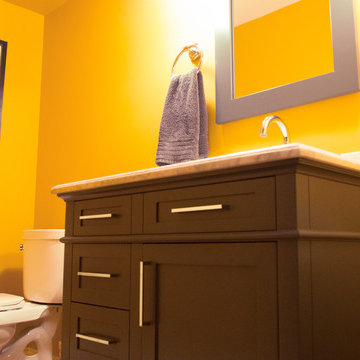
This is an example of a small transitional powder room in Minneapolis with shaker cabinets, brown cabinets, a two-piece toilet, yellow walls, an undermount sink, marble benchtops and grey benchtops.
Orange Powder Room Design Ideas with Grey Benchtops
1