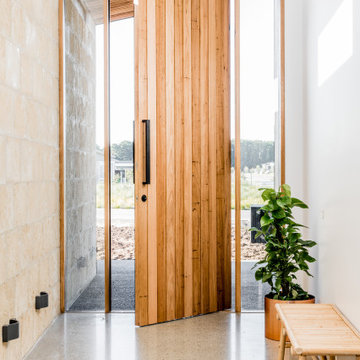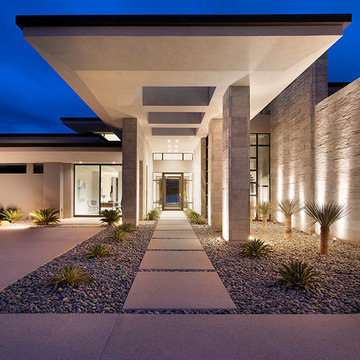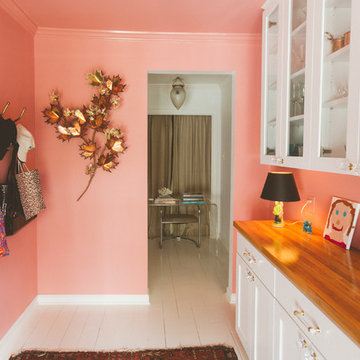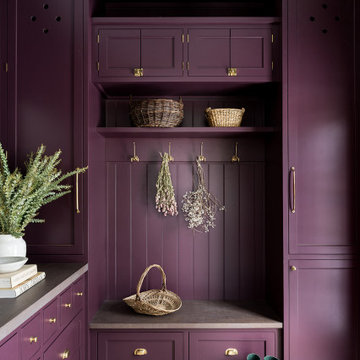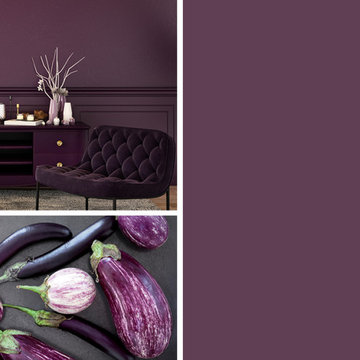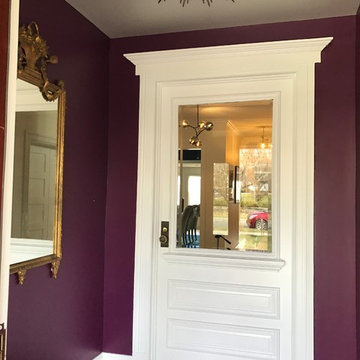Orange, Purple Entryway Design Ideas
Refine by:
Budget
Sort by:Popular Today
1 - 20 of 7,737 photos
Item 1 of 3

Inspiration for a small scandinavian entryway in Paris with pink walls, light hardwood floors and wallpaper.

Midcentury Modern inspired new build home. Color, texture, pattern, interesting roof lines, wood, light!
Inspiration for a small midcentury mudroom in Detroit with white walls, light hardwood floors, a double front door, a dark wood front door and brown floor.
Inspiration for a small midcentury mudroom in Detroit with white walls, light hardwood floors, a double front door, a dark wood front door and brown floor.
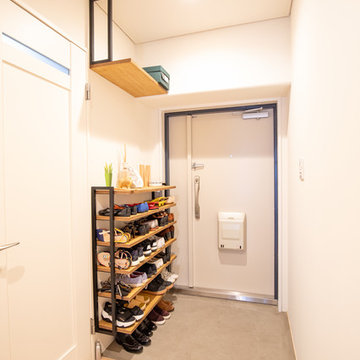
Design ideas for a small scandinavian entry hall in Osaka with white walls, concrete floors, a single front door, a white front door and grey floor.
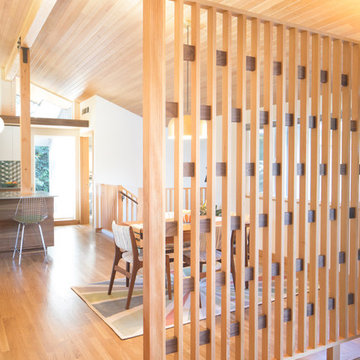
Winner of the 2018 Tour of Homes Best Remodel, this whole house re-design of a 1963 Bennet & Johnson mid-century raised ranch home is a beautiful example of the magic we can weave through the application of more sustainable modern design principles to existing spaces.
We worked closely with our client on extensive updates to create a modernized MCM gem.
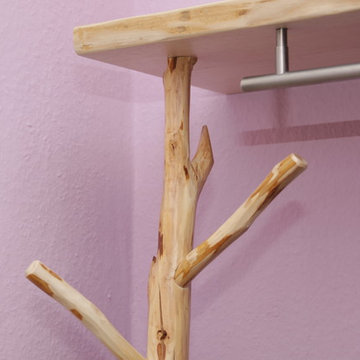
Garderobe in Esche massiv, keilgezinkt
Hutablage und Sitzbank in Esche massiv mit vorderseitiger Baumkantennachbildung
"Garderobenbaum" als Astgabelung
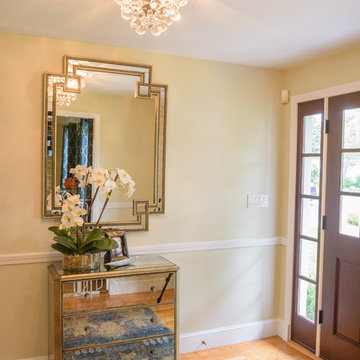
This is an example of a small eclectic front door in Boston with beige walls, light hardwood floors, a single front door, a brown front door and brown floor.
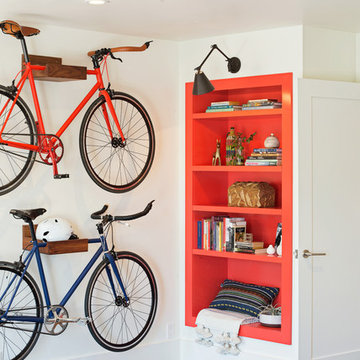
Stylish brewery owners with airline miles that match George Clooney’s decided to hire Regan Baker Design to transform their beloved Duboce Park second home into an organic modern oasis reflecting their modern aesthetic and sustainable, green conscience lifestyle. From hops to floors, we worked extensively with our design savvy clients to provide a new footprint for their kitchen, dining and living room area, redesigned three bathrooms, reconfigured and designed the master suite, and replaced an existing spiral staircase with a new modern, steel staircase. We collaborated with an architect to expedite the permit process, as well as hired a structural engineer to help with the new loads from removing the stairs and load bearing walls in the kitchen and Master bedroom. We also used LED light fixtures, FSC certified cabinetry and low VOC paint finishes.
Regan Baker Design was responsible for the overall schematics, design development, construction documentation, construction administration, as well as the selection and procurement of all fixtures, cabinets, equipment, furniture,and accessories.
Key Contributors: Green Home Construction; Photography: Sarah Hebenstreit / Modern Kids Co.
In this photo:
We added a pop of color on the built-in bookshelf, and used CB2 space saving wall-racks for bikes as decor.
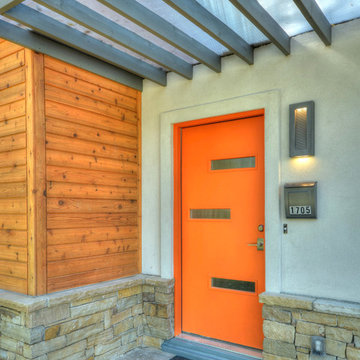
Design ideas for a mid-sized contemporary front door in Austin with a single front door and an orange front door.
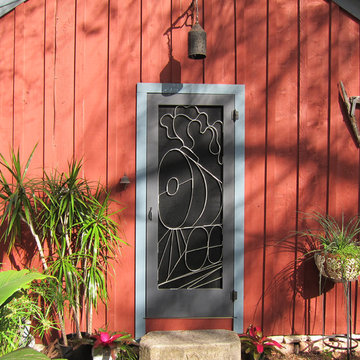
The building was the "freed" slave quarters and literally fronted the railyard. This design was a collaborative effort with my client.
Photo of a traditional entryway in Austin with a single front door and a black front door.
Photo of a traditional entryway in Austin with a single front door and a black front door.
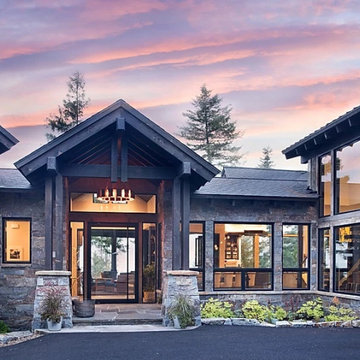
Photo of an expansive modern front door in Other with grey walls, slate floors, a pivot front door and a glass front door.
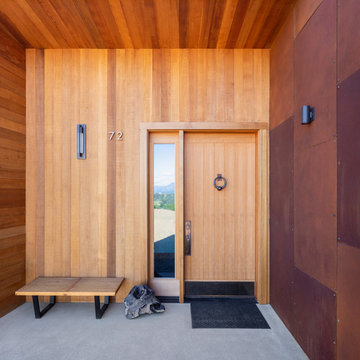
Mid-sized contemporary front door in Seattle with brown walls, concrete floors, a single front door, grey floor and a light wood front door.
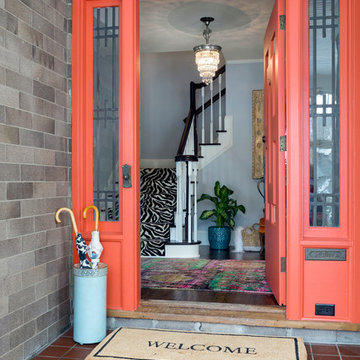
Upon entering through the home’s massive revitalized flame red front door, guests are greeted by the newly created classic staircase with its zebra print runner
©Spacecrafting
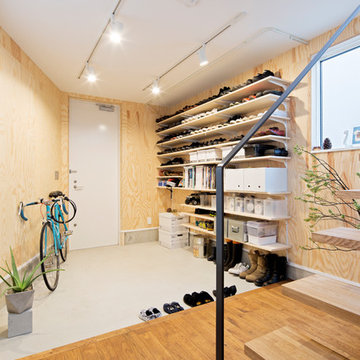
荻窪の家 photo by 花岡慎一
This is an example of an industrial foyer in Tokyo with a single front door, a white front door, brown floor and concrete floors.
This is an example of an industrial foyer in Tokyo with a single front door, a white front door, brown floor and concrete floors.
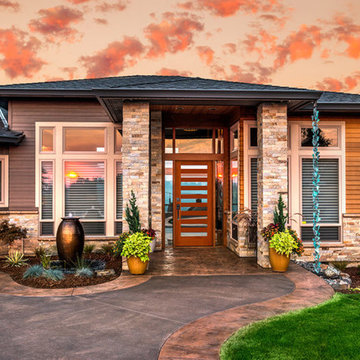
Simpson
Design ideas for a mid-sized contemporary front door in Cedar Rapids with a single front door and a medium wood front door.
Design ideas for a mid-sized contemporary front door in Cedar Rapids with a single front door and a medium wood front door.
Orange, Purple Entryway Design Ideas
1
