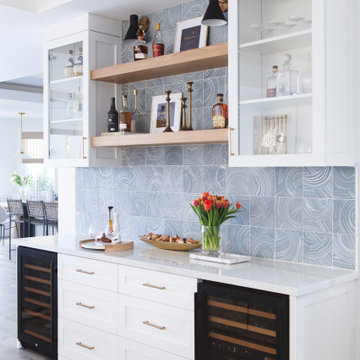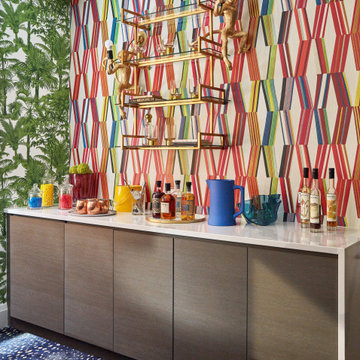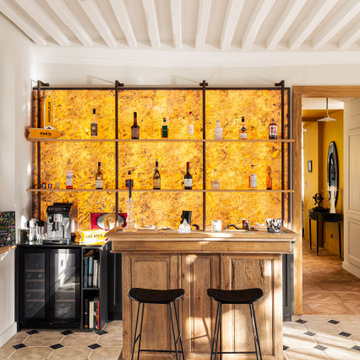Orange, Purple Home Bar Design Ideas
Refine by:
Budget
Sort by:Popular Today
81 - 100 of 1,884 photos
Item 1 of 3
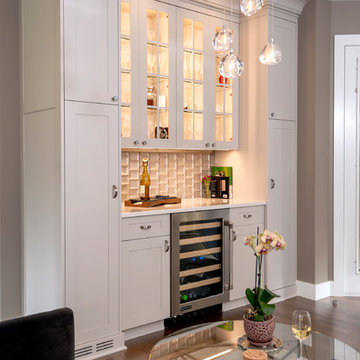
Photo of a transitional single-wall home bar in Other with no sink, glass-front cabinets, beige cabinets, dark hardwood floors and white benchtop.
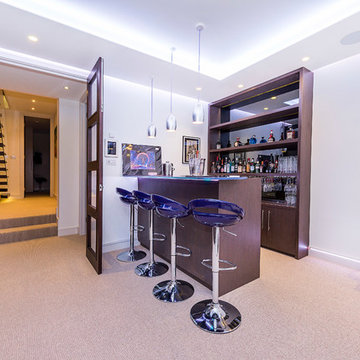
Mid-sized contemporary single-wall seated home bar in London with open cabinets, dark wood cabinets, mirror splashback, carpet, beige floor and glass benchtops.
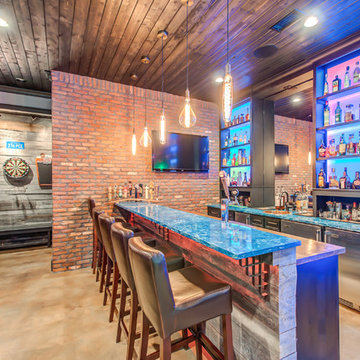
Home Pix Media
Design ideas for a contemporary home bar in Nashville with beige floor.
Design ideas for a contemporary home bar in Nashville with beige floor.

A perfect basement bar nook in a rustic alder with a warm brown tile mosaic and warm gray wall
Photo of a small transitional single-wall home bar in Chicago with shaker cabinets, medium wood cabinets, quartz benchtops, brown splashback, mosaic tile splashback and white benchtop.
Photo of a small transitional single-wall home bar in Chicago with shaker cabinets, medium wood cabinets, quartz benchtops, brown splashback, mosaic tile splashback and white benchtop.
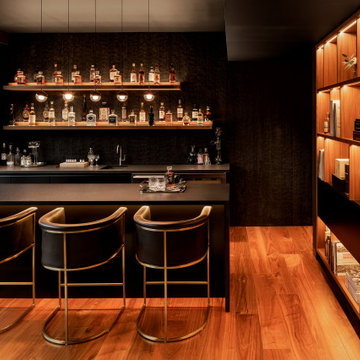
Glass Link is designed for a growing family with a passion for entertaining, nature, and Japanese design. The home features a central glass pavilion with a floating roof that is bordered on both sides by 48 feet of floor-to-ceiling retractable glass doors. The site has forests on both the northside and southside and the design links the two spaces. This graceful home has a direct connection to nature, perfect for gatherings with family and friends, while equally suited for quieter moments.
2020 AIA Oregon Merit Award
2020 Oregon Home Structure & Style Award
2020 Gold Nugget Award Best Custom Home
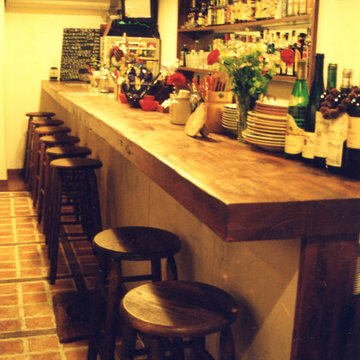
アメリカを代表する「ダグラス・ファー(米マツ)」「ヘムロック(米ツガ)」など。
都内某飲食店のカウンター材としてご使用いただきました。
Photo of a country home bar in Tokyo with brick floors and multi-coloured floor.
Photo of a country home bar in Tokyo with brick floors and multi-coloured floor.
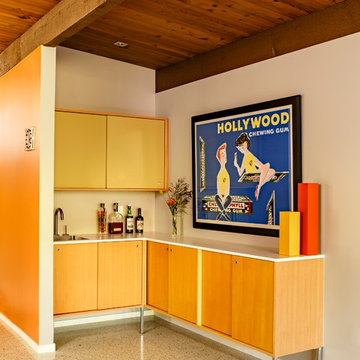
Lincoln Barbour
Mid-sized midcentury l-shaped wet bar in Portland with flat-panel cabinets, beige floor, light wood cabinets, an undermount sink, concrete floors and white benchtop.
Mid-sized midcentury l-shaped wet bar in Portland with flat-panel cabinets, beige floor, light wood cabinets, an undermount sink, concrete floors and white benchtop.
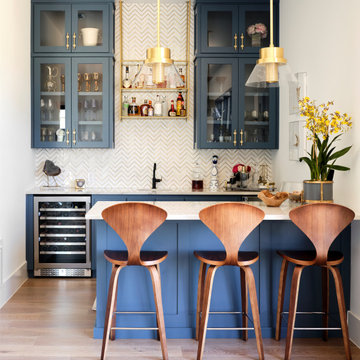
Copyright Matthew Niemann Photography
Design ideas for a transitional home bar in Other.
Design ideas for a transitional home bar in Other.

Remodeled dining room - now a luxury home bar.
This is an example of a large country galley wet bar in Other with an undermount sink, shaker cabinets, grey cabinets, onyx benchtops, grey splashback, metal splashback, porcelain floors, grey floor and multi-coloured benchtop.
This is an example of a large country galley wet bar in Other with an undermount sink, shaker cabinets, grey cabinets, onyx benchtops, grey splashback, metal splashback, porcelain floors, grey floor and multi-coloured benchtop.
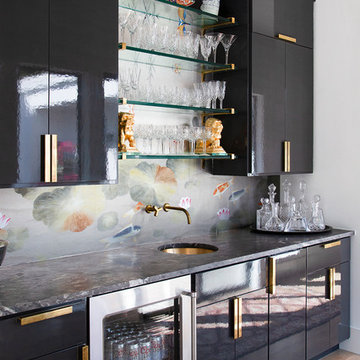
Fabulous home bar where we installed the koi wallpaper backsplash and painted the cabinets in a high-gloss black lacquer!
Design ideas for a mid-sized contemporary single-wall wet bar in Austin with an undermount sink, flat-panel cabinets, black cabinets, marble benchtops, black benchtop, medium hardwood floors and brown floor.
Design ideas for a mid-sized contemporary single-wall wet bar in Austin with an undermount sink, flat-panel cabinets, black cabinets, marble benchtops, black benchtop, medium hardwood floors and brown floor.
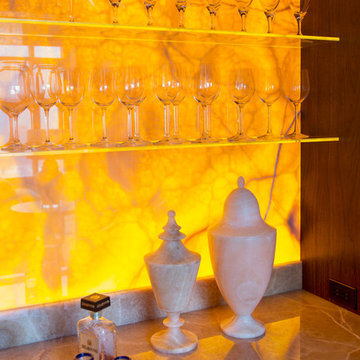
When United Marble Fabricators was hired by builders Adams & Beasley Associates to furnish, fabricate, and install all of the stone and tile in this unique two-story penthouse within the Four Seasons in Boston’s Back
Bay, the immediate focus of nearly all parties involved was more on the stunning views of Boston Common than of the stone and tile surfaces that would eventually adorn the kitchen and bathrooms. That entire focus,
however, would quickly shift to the meticulously designed first floor wet bar nestled into the corner of the two-story living room.
Lewis Interiors and Adams & Beasley Associates designed a wet bar that would attract attention, specifying ¾ inch Honey Onyx for the bar countertop and full-height backsplash. LED panels would be installed
behind the backsplash to illuminate the entire surface without creating
any “hot spots” traditionally associated with backlighting of natural stone.
As the design process evolved, it was decided that the originally specified
glass shelves with wood nosing would be replaced with PPG Starphire
ultra-clear glass that was to be rabbeted into the ¾ inch onyx backsplash
so that the floating shelves would appear to be glowing as they floated,
uninterrupted by moldings of any other materials.
The team first crafted and installed the backsplash, which was fabricated
from shop drawings, delivered to the 15th floor by elevator, and installed
prior to any base cabinetry. The countertops were fabricated with a 2 inch
mitered edge with an eased edge profile, and a 4 inch backsplash was
installed to meet the illuminated full-height backsplash.
The spirit of collaboration was alive and well on this project as the skilled
fabricators and installers of both stone and millwork worked interdependently
with the singular goal of a striking wet bar that would captivate any and
all guests of this stunning penthouse unit and rival the sweeping views of
Boston Common
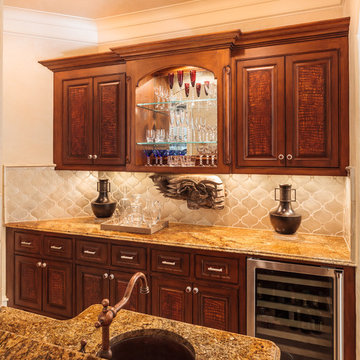
The faux alligator finish on the cabinets sets this bar apart from all others.
Photo of a home bar in Houston.
Photo of a home bar in Houston.
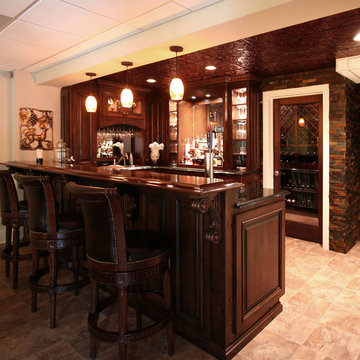
Here are some various bars that we have completed in Charlotte and the surrounding areas.
Photography by Stacey Walker
Custom Cabinets by Walker Woodworking
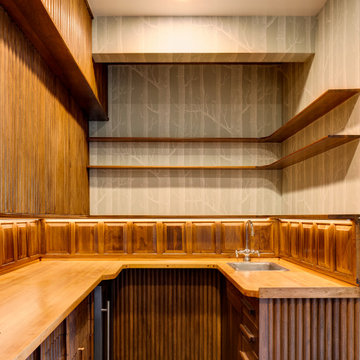
"Mad Men" bar done in teak. Several "tiki" type of decorative designs were removed, including the ceiling. The wood was restored, flooring was added to match existing elsewhere, new appliances, refurbished bar sink, under cabinet and overhead lighting was added. Everything is on a dimmer. Wallpaper was added.

Basement Over $100,000 (John Kraemer and Sons)
Traditional single-wall seated home bar in Minneapolis with dark hardwood floors, brown floor, an undermount sink, glass-front cabinets, dark wood cabinets and metal splashback.
Traditional single-wall seated home bar in Minneapolis with dark hardwood floors, brown floor, an undermount sink, glass-front cabinets, dark wood cabinets and metal splashback.
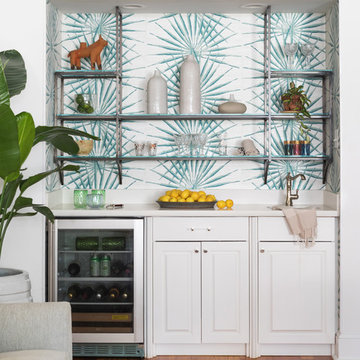
This is an example of a transitional single-wall wet bar in New Orleans with an undermount sink, raised-panel cabinets, white cabinets, multi-coloured splashback, medium hardwood floors and white benchtop.
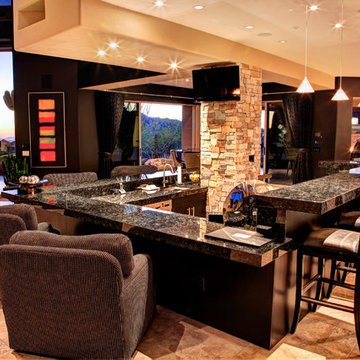
Photo by Rudy Gutierrez
Photo of a mid-sized contemporary u-shaped seated home bar in Phoenix with flat-panel cabinets, grey cabinets, soapstone benchtops, black splashback, stone slab splashback, ceramic floors and an undermount sink.
Photo of a mid-sized contemporary u-shaped seated home bar in Phoenix with flat-panel cabinets, grey cabinets, soapstone benchtops, black splashback, stone slab splashback, ceramic floors and an undermount sink.
Orange, Purple Home Bar Design Ideas
5
