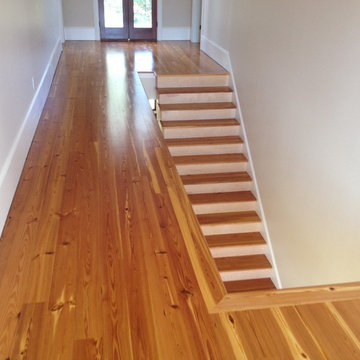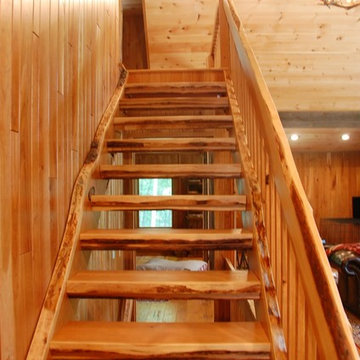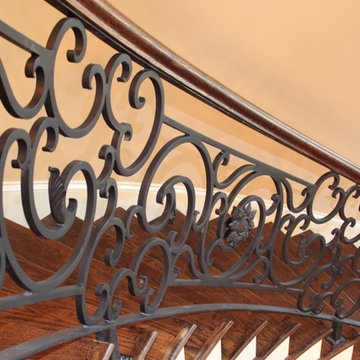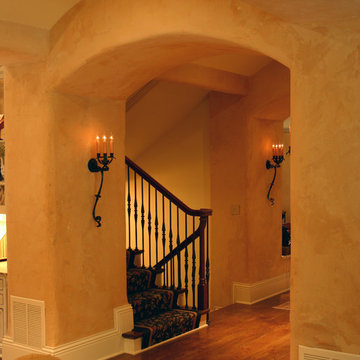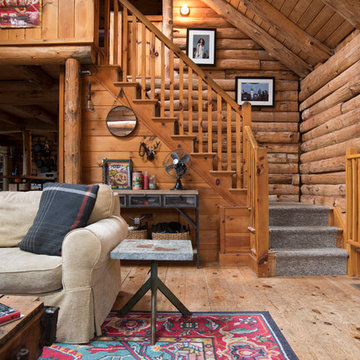Orange Staircase Design Ideas
Refine by:
Budget
Sort by:Popular Today
21 - 40 of 17,627 photos
Item 1 of 3
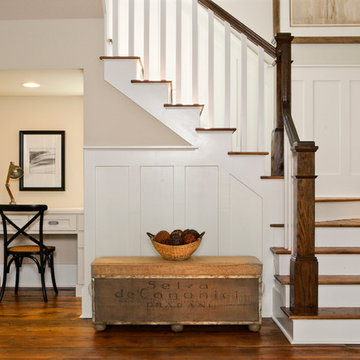
The Laurel was a project that required a rigorous lesson in southern architectural vernacular. The site being located in the hot climate of the Carolina shoreline, the client was eager to capture cross breezes and utilize outdoor entertainment spaces. The home was designed with three covered porches, one partially covered courtyard, and one screened porch, all accessed by way of French doors and extra tall double-hung windows. The open main level floor plan centers on common livings spaces, while still leaving room for a luxurious master suite. The upstairs loft includes two individual bed and bath suites, providing ample room for guests. Native materials were used in construction, including a metal roof and local timber.
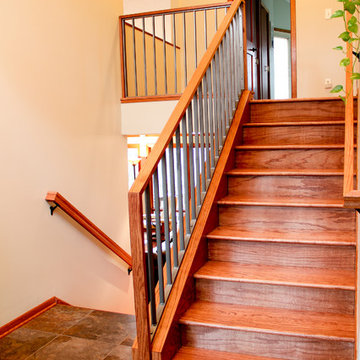
Filla-Kim Photography
Inspiration for a contemporary staircase in Minneapolis.
Inspiration for a contemporary staircase in Minneapolis.
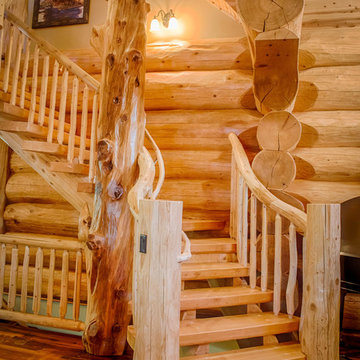
Western red Cedar Staircase with hand crafted Log Rails and Balusters by Ben Kent of Saben Carpentry
Photo of a country wood staircase in Denver with open risers.
Photo of a country wood staircase in Denver with open risers.
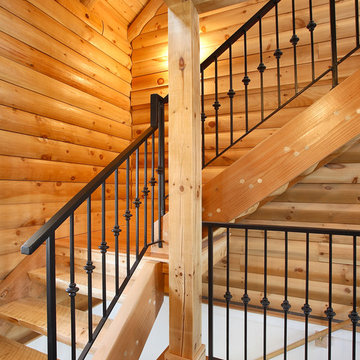
Rustic log cabin foyer with open riser stairs. The uniform log cabin light wood wall panels are broken up by wrought iron railings and dark gray slate floors.
http://www.olsonphotographic.com/
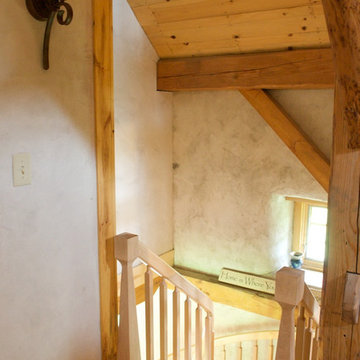
The Ford-Farlice-Rubio House features straw bale walls, traditional clay and lime plasters with artisan tile inlays, a locally-harvested and milled timber frame, and a super-insulated envelope using densepack cellulose.
Photos by Kelly Griffith of Closed Circle Photography

Somerville Road is constructed with beautiful, rich Blackbutt timber. Matched perfectly with a mid-century inspired balustrade design – a perfect match to the home it resides in.
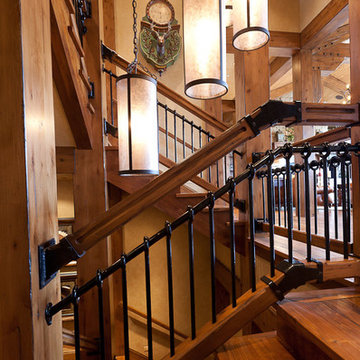
Bryan Rowland
This is an example of a large arts and crafts wood u-shaped staircase in Salt Lake City with wood risers.
This is an example of a large arts and crafts wood u-shaped staircase in Salt Lake City with wood risers.
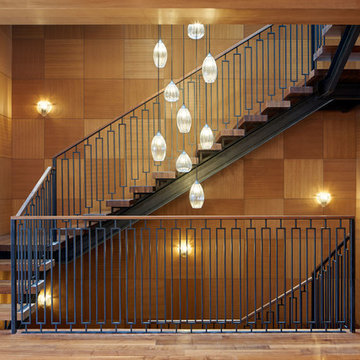
This is an example of a transitional wood u-shaped staircase in San Francisco with open risers and metal railing.
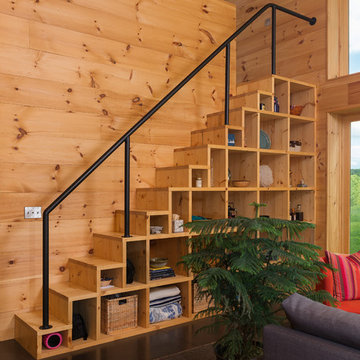
Interior built by Sweeney Design Build. Custom built-ins staircase that leads to a lofted office area.
Photo of a small country wood straight staircase in Burlington with wood risers and metal railing.
Photo of a small country wood straight staircase in Burlington with wood risers and metal railing.
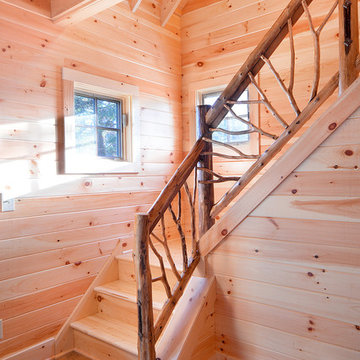
Exposed beams, unfinished hardwood and this gorgeous hand-made railing highlight the simplicity and coziness of the cabin.
2014 Stock Studios Photography
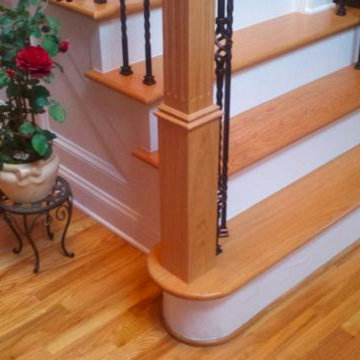
Design ideas for a mid-sized traditional wood u-shaped staircase in Baltimore with wood risers and wood railing.
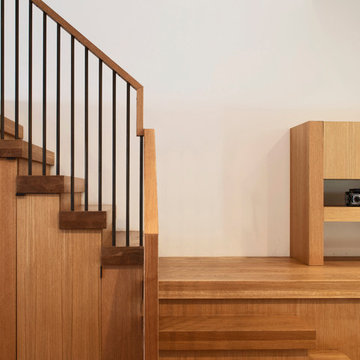
Conversion of a 3-family, wood-frame townhouse to 2-family occupancy. An owner’s duplex was created in the lower portion of the building by combining two existing floorthrough apartments. The center of the project is a double-height stair hall featuring a bridge connecting the two upper-level bedrooms. Natural light is pulled deep into the center of the building down to the 1st floor through the use of an existing vestigial light shaft, which bypasses the 3rd floor rental unit.
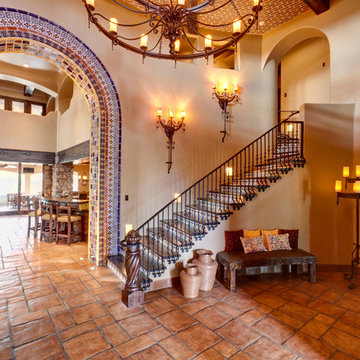
This is an example of a mediterranean wood staircase in Other with tile risers and metal railing.
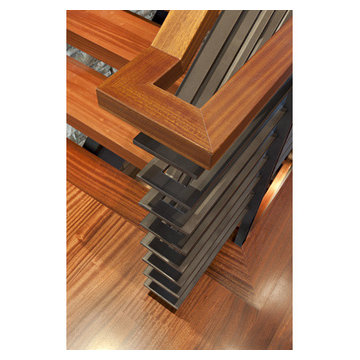
Located near Indianapolis, Indiana, this complex 14,000 SF single-family residence is an expression of "timeless" architecture and will have a faithful and respectful expression of the elements of traditional Japanese architecture. This house is sited on a 6.5 acre wooded lot next to the crest of an 80' hill overlooking a beautiful lake, the White River and in the distance, downtown Indianapolis. The house is composed of two wood pavilions on a stone base and contains rooms for the owners, their children and grandchildren. The main level of the house contains the formal living spaces, family living spaces, kitchen, private studies and the master suite. The lower level contains the family entertainment spaces, wine cellar, guest apartment, laundry and mechanical spaces. Other specialty spaces include an art studio, full size spa and beautiful exterior terraces.
The project took nearly ten years from initial planning to completion.
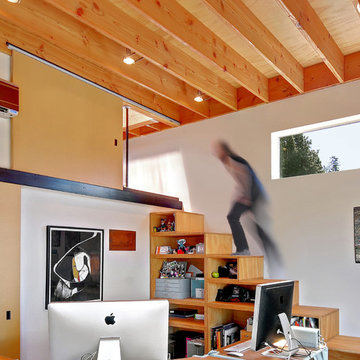
The homeowner works from home during the day, so the office was placed with the view front and center. Although a rooftop deck and code compliant staircase were outside the scope and budget of the project, a roof access hatch and hidden staircase were included. The hidden staircase is actually a bookcase, but the view from the roof top was too good to pass up!
Vista Estate Imaging
Orange Staircase Design Ideas
2
