Orange Storage and Wardrobe Design Ideas with Light Hardwood Floors
Sort by:Popular Today
1 - 20 of 137 photos
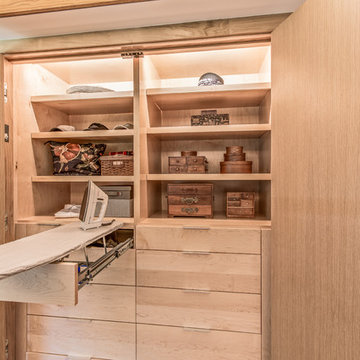
Custom closet cabinetry by Meadowlark Design+Build.
Architect: Dawn Zuber, Studio Z
Photo: Sean Carter
Design ideas for a mid-sized midcentury gender-neutral built-in wardrobe in Detroit with flat-panel cabinets, light wood cabinets, light hardwood floors and beige floor.
Design ideas for a mid-sized midcentury gender-neutral built-in wardrobe in Detroit with flat-panel cabinets, light wood cabinets, light hardwood floors and beige floor.

The Island cabinet features solid Oak drawers internally with the top drawers lit for ease of use. Some clever storage here for Dressing room favourites.
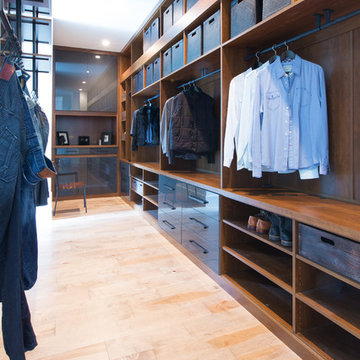
Shannon Lazic
This is an example of a mid-sized contemporary men's walk-in wardrobe in Orlando with open cabinets, dark wood cabinets, light hardwood floors and beige floor.
This is an example of a mid-sized contemporary men's walk-in wardrobe in Orlando with open cabinets, dark wood cabinets, light hardwood floors and beige floor.
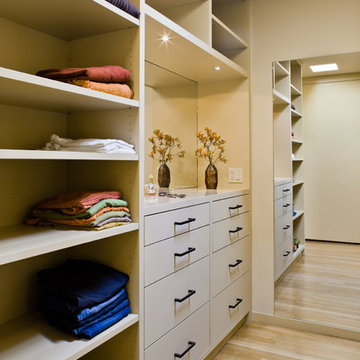
Walking closet with shelving unit and dresser, painted ceilings with recessed lighting, light hardwood floors in mid-century-modern renovation and addition in Berkeley hills, California
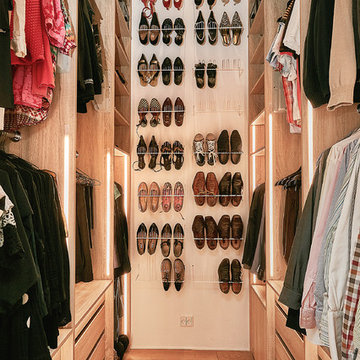
Fotograf Camilla Ropers
This is an example of a contemporary walk-in wardrobe in Copenhagen with flat-panel cabinets, light wood cabinets, light hardwood floors and beige floor.
This is an example of a contemporary walk-in wardrobe in Copenhagen with flat-panel cabinets, light wood cabinets, light hardwood floors and beige floor.
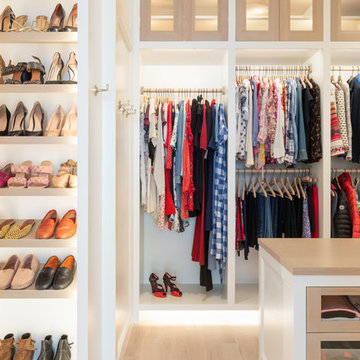
Austin Victorian by Chango & Co.
Architectural Advisement & Interior Design by Chango & Co.
Architecture by William Hablinski
Construction by J Pinnelli Co.
Photography by Sarah Elliott

Inspiration for a large contemporary women's walk-in wardrobe in Berlin with glass-front cabinets, dark wood cabinets and light hardwood floors.
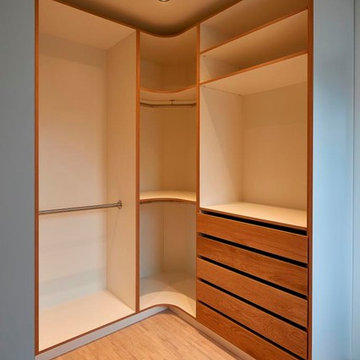
This is an example of a mid-sized contemporary walk-in wardrobe in Hanover with open cabinets, light hardwood floors and brown floor.

This built-in closet system allows for a larger bedroom space while still creating plenty of storage.
This is an example of a midcentury storage and wardrobe in Seattle with flat-panel cabinets, medium wood cabinets, light hardwood floors and wood.
This is an example of a midcentury storage and wardrobe in Seattle with flat-panel cabinets, medium wood cabinets, light hardwood floors and wood.
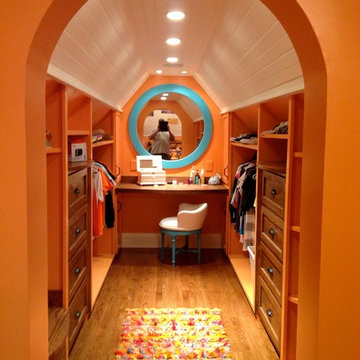
Mark Frateschi
Mid-sized eclectic gender-neutral dressing room in New York with shaker cabinets, medium wood cabinets and light hardwood floors.
Mid-sized eclectic gender-neutral dressing room in New York with shaker cabinets, medium wood cabinets and light hardwood floors.
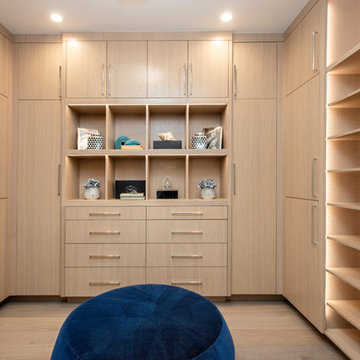
Large beach style gender-neutral walk-in wardrobe in Orange County with flat-panel cabinets, light wood cabinets, light hardwood floors and beige floor.
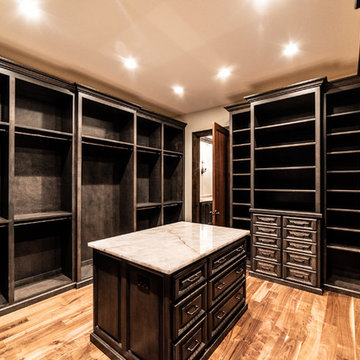
Photo of a mid-sized country gender-neutral walk-in wardrobe in Other with open cabinets, dark wood cabinets, light hardwood floors and brown floor.
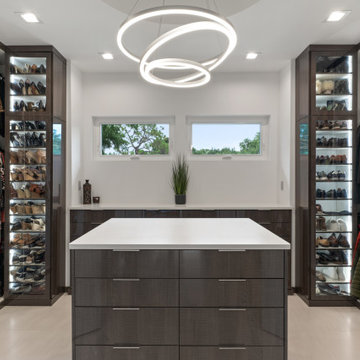
Inspiration for a mid-sized contemporary gender-neutral walk-in wardrobe in Tampa with flat-panel cabinets, dark wood cabinets, light hardwood floors and beige floor.
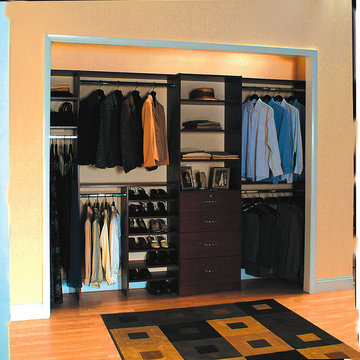
Mid-sized traditional gender-neutral built-in wardrobe in Cleveland with open cabinets, dark wood cabinets and light hardwood floors.
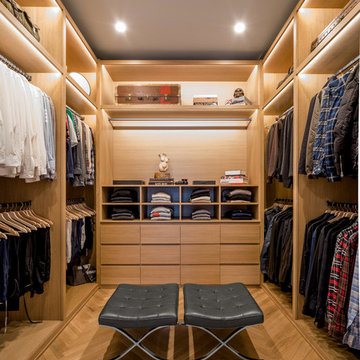
Inspiration for a contemporary men's walk-in wardrobe in Los Angeles with open cabinets, light wood cabinets and light hardwood floors.
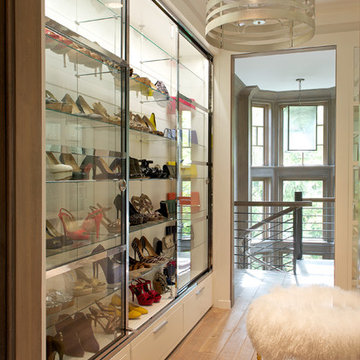
RR Builders
Mid-sized transitional women's walk-in wardrobe in New York with light hardwood floors and white cabinets.
Mid-sized transitional women's walk-in wardrobe in New York with light hardwood floors and white cabinets.
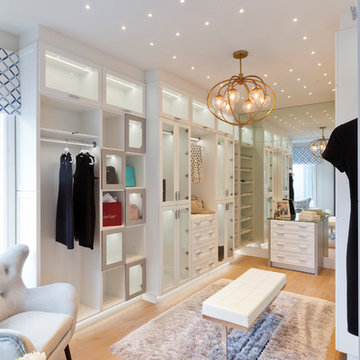
Visit The Korina 14803 Como Circle or call 941 907.8131 for additional information.
3 bedrooms | 4.5 baths | 3 car garage | 4,536 SF
The Korina is John Cannon’s new model home that is inspired by a transitional West Indies style with a contemporary influence. From the cathedral ceilings with custom stained scissor beams in the great room with neighboring pristine white on white main kitchen and chef-grade prep kitchen beyond, to the luxurious spa-like dual master bathrooms, the aesthetics of this home are the epitome of timeless elegance. Every detail is geared toward creating an upscale retreat from the hectic pace of day-to-day life. A neutral backdrop and an abundance of natural light, paired with vibrant accents of yellow, blues, greens and mixed metals shine throughout the home.
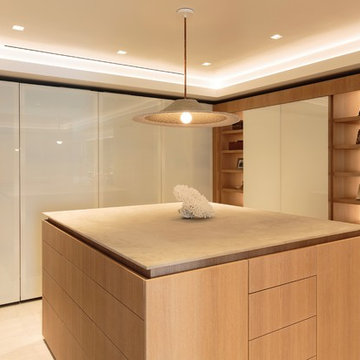
Photo of a large contemporary gender-neutral walk-in wardrobe in Los Angeles with flat-panel cabinets, medium wood cabinets, light hardwood floors and beige floor.
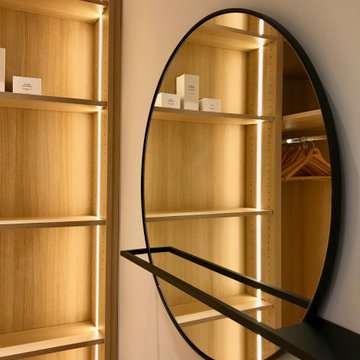
Ambiance chaleureuse pour ce dressing optimisé dans un espace réduit entre la salle d'eau et la chambre principale. Tous les moindres recoins ont été utilisé pour obtenir le maximum de rangement. La lumière led, douce se déclenche à l'approche. Un grand miroir agrandit l'espace et sert de vide-poches.
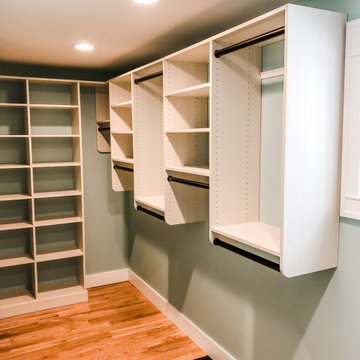
Smart design for a narrow remodeled master bedroom. Design to incorporate style and function with the ultimate amount of shelving possible. Connected top and crown molding creates a timeless finish. Color Featured is Desert and an oil rubbed bronze bar for contrast.
Orange Storage and Wardrobe Design Ideas with Light Hardwood Floors
1