Storage & Wardrobe
Refine by:
Budget
Sort by:Popular Today
21 - 40 of 147 photos
Item 1 of 3
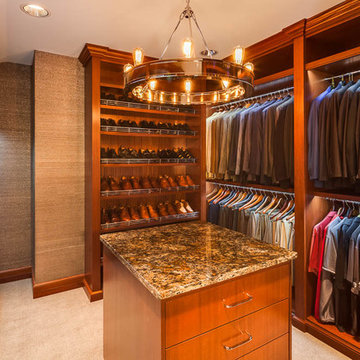
Custom sapele wardrobe with a Ralph Lauren Roark chandelier. Center island with a Kosmos top. LED lighting strategically placed for optimal exposure.
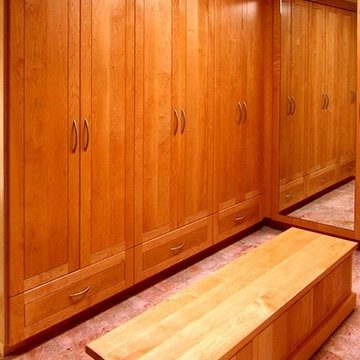
Inspiration for an expansive contemporary men's dressing room in Los Angeles with flat-panel cabinets, medium wood cabinets and marble floors.
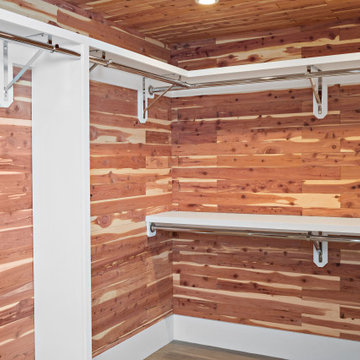
Cedar-lined closet in finished basement of tasteful modern contemporary.
Photo of an arts and crafts gender-neutral walk-in wardrobe in Boston with open cabinets, medium wood cabinets, vinyl floors, brown floor and wood.
Photo of an arts and crafts gender-neutral walk-in wardrobe in Boston with open cabinets, medium wood cabinets, vinyl floors, brown floor and wood.
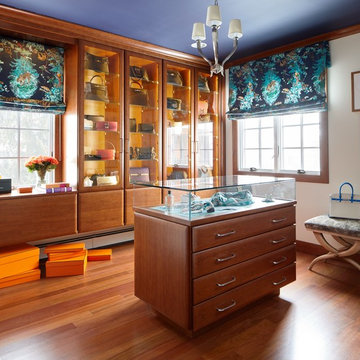
Our “challenge” facing these empty nesters was what to do with that one last lonely bedroom once the kids had left the nest. Actually not so much of a challenge as this client knew exactly what she wanted for her growing collection of new and vintage handbags and shoes! Carpeting was removed and wood floors were installed to minimize dust.
We added a UV film to the windows as an initial layer of protection against fading, then the Hermes fabric “Equateur Imprime” for the window treatments. (A hint of what is being collected in this space).
Our goal was to utilize every inch of this space. Our floor to ceiling cabinetry maximized storage on two walls while on the third wall we removed two doors of a closet and added mirrored doors with drawers beneath to match the cabinetry. This built-in maximized space for shoes with roll out shelving while allowing for a chandelier to be centered perfectly above.
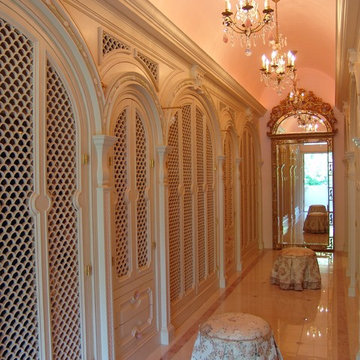
Photo of an expansive traditional men's storage and wardrobe in Dallas with glass-front cabinets and medium wood cabinets.
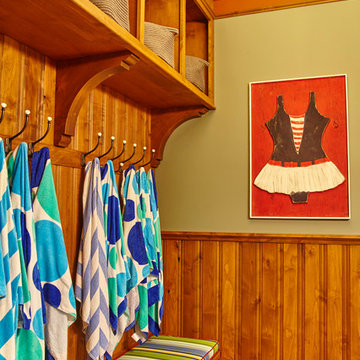
Photo of a large arts and crafts gender-neutral walk-in wardrobe in Other with raised-panel cabinets, medium wood cabinets and porcelain floors.
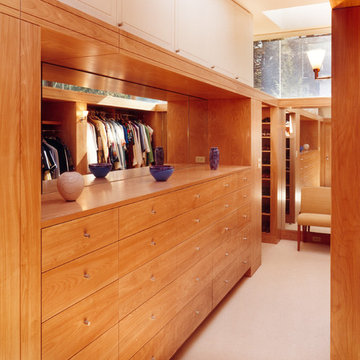
This is an example of a mid-sized modern gender-neutral walk-in wardrobe in Boston with flat-panel cabinets, medium wood cabinets and carpet.
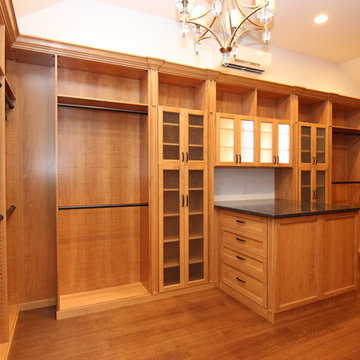
Design ideas for a large traditional walk-in wardrobe in Other with glass-front cabinets and medium wood cabinets.
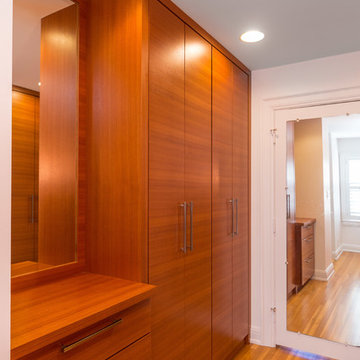
Our homeowner had worked with us in the past and asked us to design and renovate their 1980’s style master bathroom and closet into a modern oasis with a more functional layout. The original layout was chopped up and an inefficient use of space. Keeping the windows where they were, we simply swapped the vanity and the tub, and created an enclosed stool room. The shower was redesigned utilizing a gorgeous tile accent wall which was also utilized on the tub wall of the bathroom. A beautiful free-standing tub with modern tub filler were used to modernize the space and added a stunning focal point in the room. Two custom tall medicine cabinets were built to match the vanity and the closet cabinets for additional storage in the space with glass doors. The closet space was designed to match the bathroom cabinetry and provide closed storage without feeling narrow or enclosed. The outcome is a striking modern master suite that is not only functional but captures our homeowners’ great style.
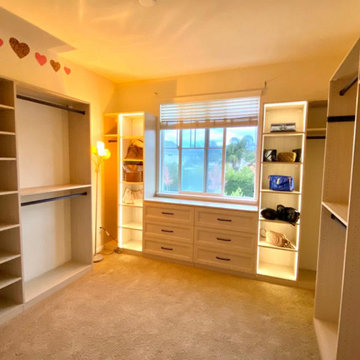
Mid-sized modern women's walk-in wardrobe in San Francisco with shaker cabinets, medium wood cabinets and carpet.
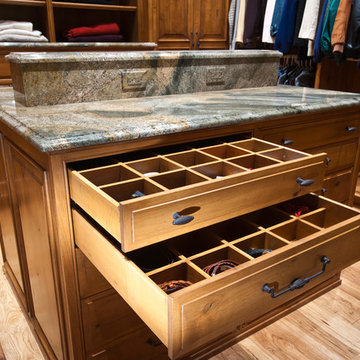
An island cabinet and drawers with a marble countertop is an excellent choice to maximize the closet. The drawers have a built-in organizer inside that amplify its function. While the design of the cabinet doors with raised-panel style and wrought iron handles give it a cozy look.
Built by ULFBUILT - General contractor of custom homes in Vail and Beaver Creek. Contact us today to learn more.

photo: Mark Pinkerton, VI360
Contemporary gender-neutral walk-in wardrobe in San Francisco with open cabinets, medium wood cabinets, light hardwood floors and beige floor.
Contemporary gender-neutral walk-in wardrobe in San Francisco with open cabinets, medium wood cabinets, light hardwood floors and beige floor.
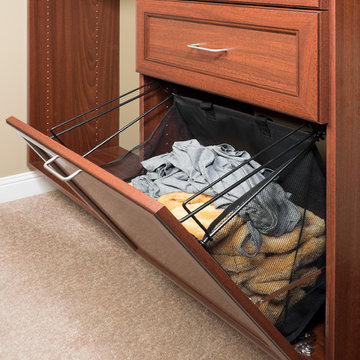
Walk in closet organizer in a Warm Cognac finish with Premier drawers. This photo features a tilt out clothes hamper.
Traditional gender-neutral walk-in wardrobe in Orange County with flat-panel cabinets, medium wood cabinets and carpet.
Traditional gender-neutral walk-in wardrobe in Orange County with flat-panel cabinets, medium wood cabinets and carpet.
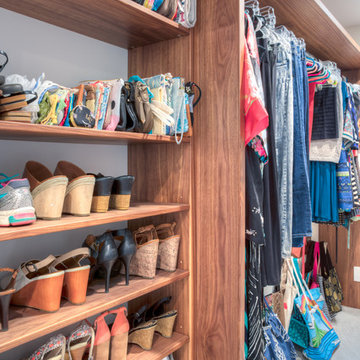
Hawkins and Biggins Photography
Mid-sized contemporary gender-neutral walk-in wardrobe in Hawaii with open cabinets, medium wood cabinets, carpet and beige floor.
Mid-sized contemporary gender-neutral walk-in wardrobe in Hawaii with open cabinets, medium wood cabinets, carpet and beige floor.
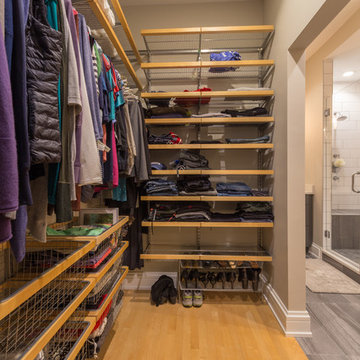
For convenience and more efficient morning rituals, we replaced our clients' previous walk-in closet entry through the bedroom and directly connected it to their newly designed master bathroom!
Designed by Chi Renovation & Design who serve Chicago and it's surrounding suburbs, with an emphasis on the North Side and North Shore. You'll find their work from the Loop through Lincoln Park, Skokie, Wilmette, and all of the way up to Lake Forest.
For more about Chi Renovation & Design, click here: https://www.chirenovation.com/
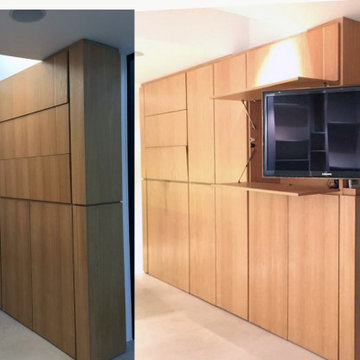
bespoke joinery design with hidden TV compartment
This is an example of a small scandinavian storage and wardrobe in London with flat-panel cabinets and medium wood cabinets.
This is an example of a small scandinavian storage and wardrobe in London with flat-panel cabinets and medium wood cabinets.
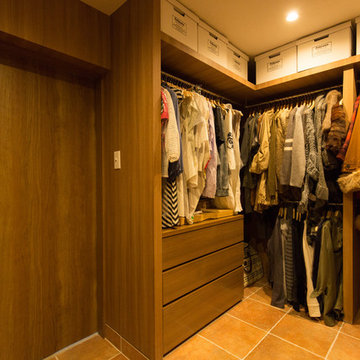
ラスティックWハウス
This is an example of a country gender-neutral dressing room in Osaka with terra-cotta floors, medium wood cabinets and orange floor.
This is an example of a country gender-neutral dressing room in Osaka with terra-cotta floors, medium wood cabinets and orange floor.
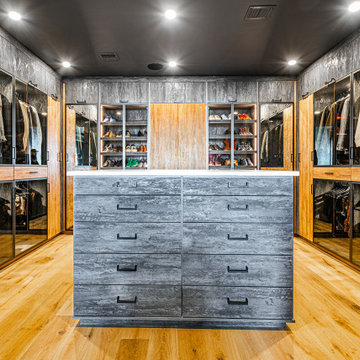
Large island with dark gray and black tones contrast with the golden warm wood. Top flipper doors are used for linens, luggage, and other oversized storage the clients prefer hidden from sight. Shoes are stored on slanted shelves with solid toe stops behind glass doors.
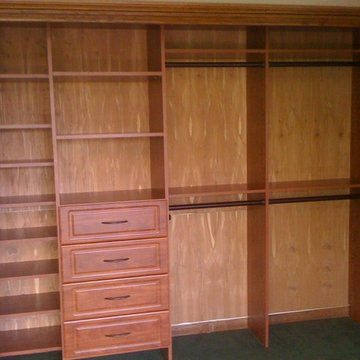
Tailored Living makes the most of your reach-in closets. You don't need to live with just a shelf and pole. We can add more shelves, more hanging, and more space with our custom designs.
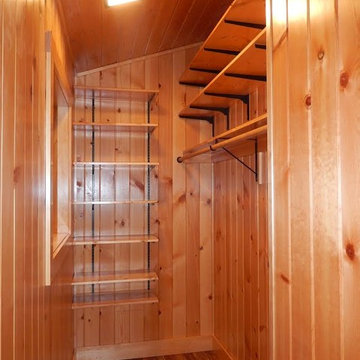
Inspiration for a small traditional gender-neutral walk-in wardrobe in Other with open cabinets, medium wood cabinets, medium hardwood floors and brown floor.
2