All Fireplace Surrounds Orange Sunroom Design Photos
Refine by:
Budget
Sort by:Popular Today
1 - 17 of 17 photos
Item 1 of 3
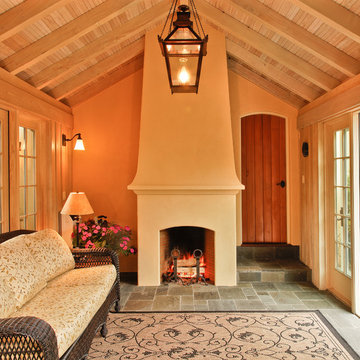
Sunroom is attached to back of garage, and includes a real masonry Rumford fireplace. French doors on three sides open to bluestone terraces and gardens. Plank door leads to garage. Ceiling and board and batten walls were whitewashed to contrast with stucco. Floor and terraces are bluestone. David Whelan photo
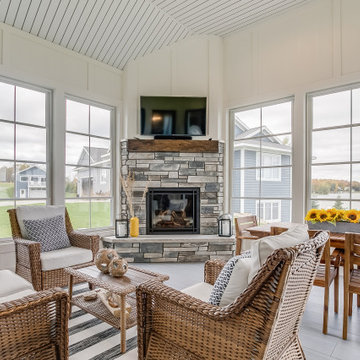
Photo of a beach style sunroom in Other with a corner fireplace, a stone fireplace surround, a standard ceiling and grey floor.
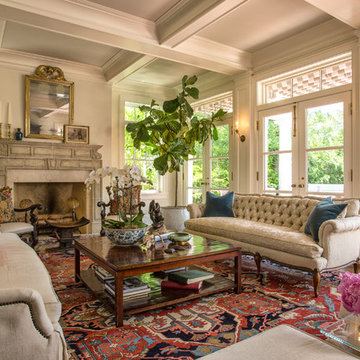
An eclectic Sunroom/Family Room with European design. Photography by Jill Buckner Photo
Large traditional sunroom in Chicago with medium hardwood floors, a standard fireplace, a tile fireplace surround, a standard ceiling and brown floor.
Large traditional sunroom in Chicago with medium hardwood floors, a standard fireplace, a tile fireplace surround, a standard ceiling and brown floor.
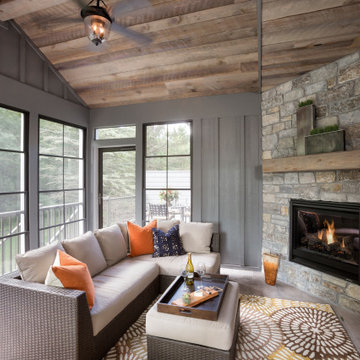
Design ideas for a country sunroom in Minneapolis with concrete floors, a standard fireplace, a stone fireplace surround, a standard ceiling and grey floor.
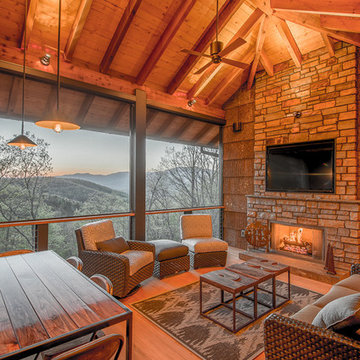
Living Stone Construction & ID.ology Interior Design
Sunroom in Other with a stone fireplace surround, a standard ceiling and a standard fireplace.
Sunroom in Other with a stone fireplace surround, a standard ceiling and a standard fireplace.
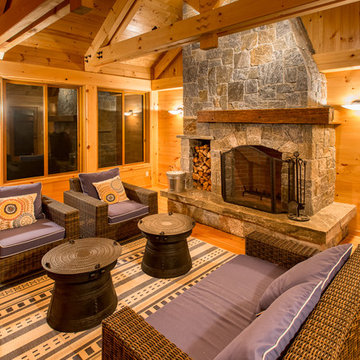
Paul Rogers
This is an example of a mid-sized country sunroom in Burlington with medium hardwood floors, a two-sided fireplace and a stone fireplace surround.
This is an example of a mid-sized country sunroom in Burlington with medium hardwood floors, a two-sided fireplace and a stone fireplace surround.
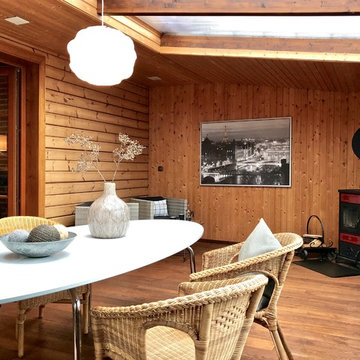
Raumwerk Kerstin Keitel
Inspiration for a mid-sized country sunroom in Bremen with medium hardwood floors, a wood stove, a tile fireplace surround, a glass ceiling and brown floor.
Inspiration for a mid-sized country sunroom in Bremen with medium hardwood floors, a wood stove, a tile fireplace surround, a glass ceiling and brown floor.
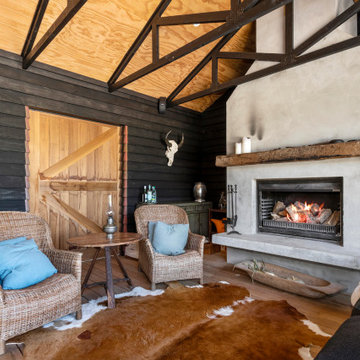
A lovely, clean finish, complemented by some great features. Kauri wall using sarking from an old villa in Parnell.
Photo of a large country sunroom in Other with medium hardwood floors, a plaster fireplace surround, a standard fireplace and brown floor.
Photo of a large country sunroom in Other with medium hardwood floors, a plaster fireplace surround, a standard fireplace and brown floor.
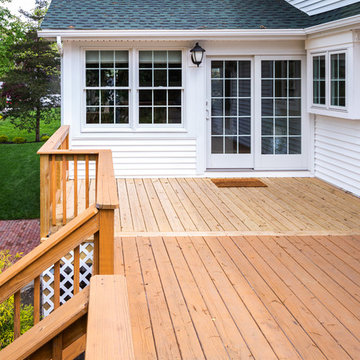
Sunroom addition with covered patio below
Photo of a mid-sized contemporary sunroom in Providence with light hardwood floors, a standard fireplace, a stone fireplace surround, a standard ceiling and beige floor.
Photo of a mid-sized contemporary sunroom in Providence with light hardwood floors, a standard fireplace, a stone fireplace surround, a standard ceiling and beige floor.
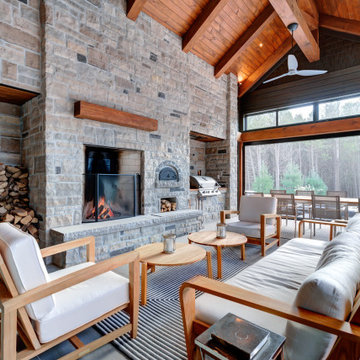
This is an example of a transitional sunroom in Toronto with concrete floors, a standard fireplace, a stone fireplace surround, a standard ceiling and grey floor.
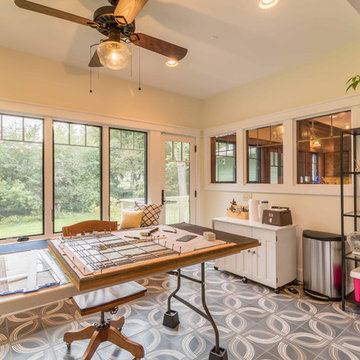
The Sunroom is open to the Living / Family room, and has windows looking to both the Breakfast nook / Kitchen as well as to the yard on 2 sides. There is also access to the back deck through this room. The large windows, ceiling fan and tile floor makes you feel like you're outside while still able to enjoy the comforts of indoor spaces. The built-in banquette provides not only additional storage, but ample seating in the room without the clutter of chairs. The mutli-purpose room is currently used for the homeowner's many stained glass projects.
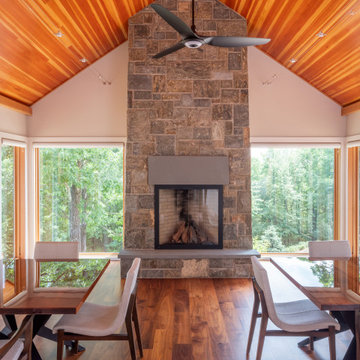
This is an example of a country sunroom in New York with medium hardwood floors, a standard fireplace, a stone fireplace surround, a standard ceiling and brown floor.
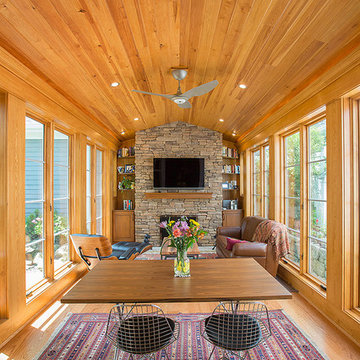
Photo of a large country sunroom in Cincinnati with light hardwood floors, a standard fireplace, a stone fireplace surround and brown floor.
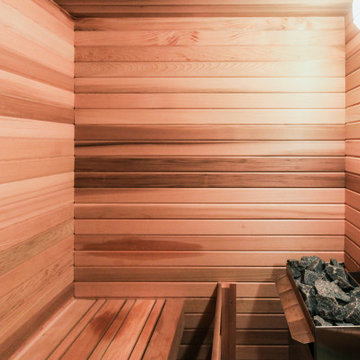
Inspiration for a small arts and crafts sunroom in Toronto with medium hardwood floors, a standard fireplace and a metal fireplace surround.
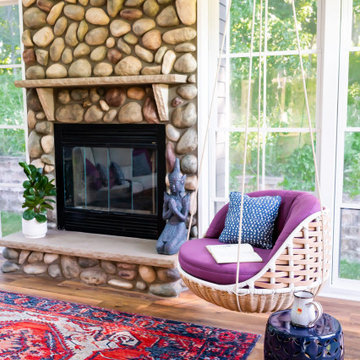
Incorporating bold colors and patterns, this project beautifully reflects our clients' dynamic personalities. Clean lines, modern elements, and abundant natural light enhance the home, resulting in a harmonious fusion of design and personality.
The sun porch is a bright and airy retreat with cozy furniture with pops of purple, a hanging chair in the corner for relaxation, and a functional desk. A captivating stone-clad fireplace is the centerpiece, making it a versatile and inviting space.
---
Project by Wiles Design Group. Their Cedar Rapids-based design studio serves the entire Midwest, including Iowa City, Dubuque, Davenport, and Waterloo, as well as North Missouri and St. Louis.
For more about Wiles Design Group, see here: https://wilesdesigngroup.com/
To learn more about this project, see here: https://wilesdesigngroup.com/cedar-rapids-modern-home-renovation
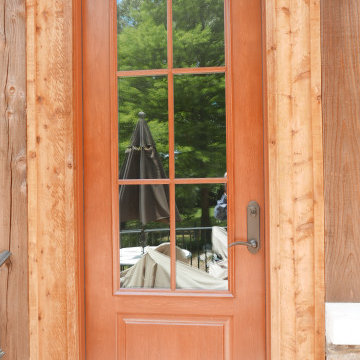
Provia Signet Series 8' fiberglass door!
Inspiration for a mid-sized sunroom in Other with limestone floors, a standard fireplace, a standard ceiling and multi-coloured floor.
Inspiration for a mid-sized sunroom in Other with limestone floors, a standard fireplace, a standard ceiling and multi-coloured floor.
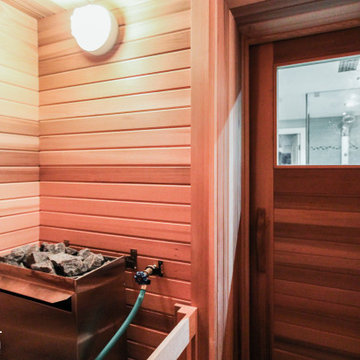
This is an example of a small arts and crafts sunroom in Toronto with medium hardwood floors, a standard fireplace and a metal fireplace surround.
All Fireplace Surrounds Orange Sunroom Design Photos
1