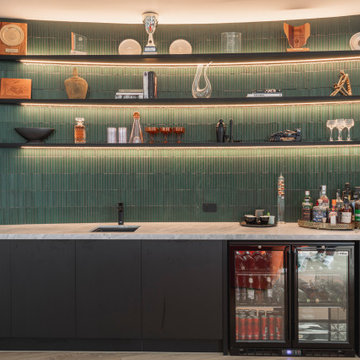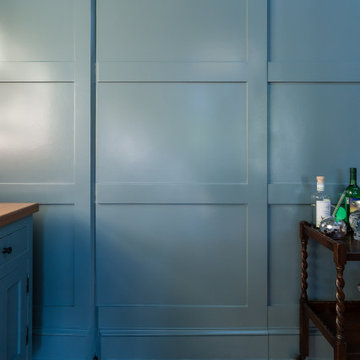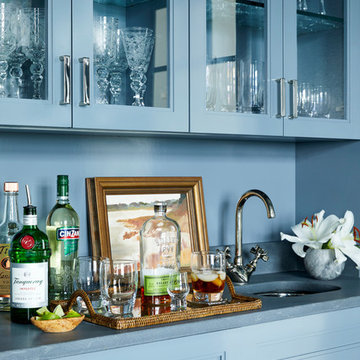Orange, Turquoise Home Bar Design Ideas
Refine by:
Budget
Sort by:Popular Today
1 - 20 of 2,452 photos
Item 1 of 3
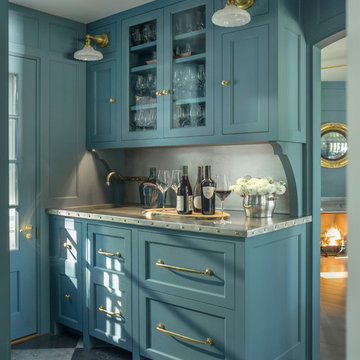
Jim Westphalen Photography
Inspiration for a country single-wall wet bar in Burlington with an integrated sink, shaker cabinets, blue cabinets, stainless steel benchtops, grey splashback, grey floor and grey benchtop.
Inspiration for a country single-wall wet bar in Burlington with an integrated sink, shaker cabinets, blue cabinets, stainless steel benchtops, grey splashback, grey floor and grey benchtop.

This stadium liquor cabinet keeps bottles tucked away in the butler's pantry.
This is an example of a large transitional galley wet bar in Portland with a drop-in sink, shaker cabinets, grey cabinets, quartzite benchtops, white splashback, ceramic splashback, dark hardwood floors, brown floor and blue benchtop.
This is an example of a large transitional galley wet bar in Portland with a drop-in sink, shaker cabinets, grey cabinets, quartzite benchtops, white splashback, ceramic splashback, dark hardwood floors, brown floor and blue benchtop.

Basement Over $100,000 (John Kraemer and Sons)
Traditional single-wall seated home bar in Minneapolis with dark hardwood floors, brown floor, an undermount sink, glass-front cabinets, dark wood cabinets and metal splashback.
Traditional single-wall seated home bar in Minneapolis with dark hardwood floors, brown floor, an undermount sink, glass-front cabinets, dark wood cabinets and metal splashback.
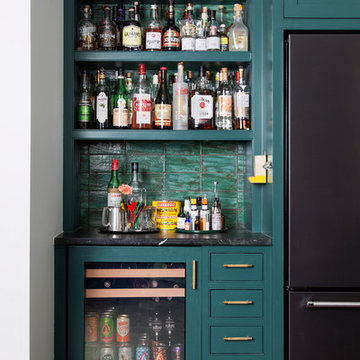
This was a dream project! The clients purchased this 1880s home and wanted to renovate it for their family to live in. It was a true labor of love, and their commitment to getting the details right was admirable. We rehabilitated doors and windows and flooring wherever we could, we milled trim work to match existing and carved our own door rosettes to ensure the historic details were beautifully carried through.
Every finish was made with consideration of wanting a home that would feel historic with integrity, yet would also function for the family and extend into the future as long possible. We were not interested in what is popular or trendy but rather wanted to honor what was right for the home.
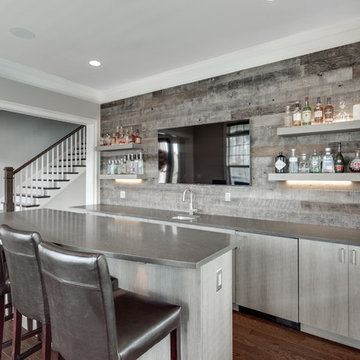
Metropolis Textured Melamine door style in Argent Oak Vertical finish. Designed by Danielle Melchione, CKD of Reico Kitchen & Bath. Photographed by BTW Images LLC.
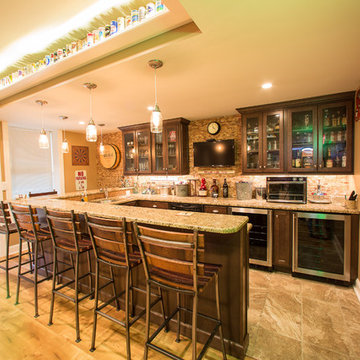
This is an example of a large country u-shaped seated home bar in Philadelphia with an undermount sink, shaker cabinets, dark wood cabinets, granite benchtops, brown splashback, matchstick tile splashback, ceramic floors and brown floor.
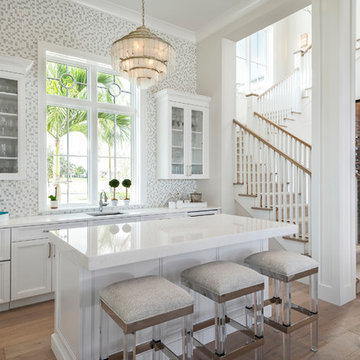
A custom-made expansive two-story home providing views of the spacious kitchen, breakfast nook, dining, great room and outdoor amenities upon entry.
Featuring 11,000 square feet of open area lavish living this residence does not disappoint with the attention to detail throughout. Elegant features embellish this
home with the intricate woodworking and exposed wood beams, ceiling details, gorgeous stonework, European Oak flooring throughout, and unique lighting.
This residence offers seven bedrooms including a mother-in-law suite, nine bathrooms, a bonus room, his and her offices, wet bar adjacent to dining area, wine
room, laundry room featuring a dog wash area and a game room located above one of the two garages. The open-air kitchen is the perfect space for entertaining
family and friends with the two islands, custom panel Sub-Zero appliances and easy access to the dining areas.
Outdoor amenities include a pool with sun shelf and spa, fire bowls spilling water into the pool, firepit, large covered lanai with summer kitchen and fireplace
surrounded by roll down screens to protect guests from inclement weather, and two additional covered lanais. This is luxury at its finest!
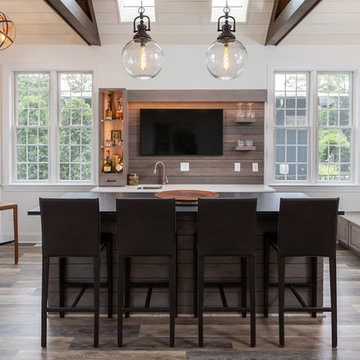
Family Room & WIne Bar Addition - Haddonfield
This new family gathering space features custom cabinetry, two wine fridges, two skylights, two sets of patio doors, and hidden storage.
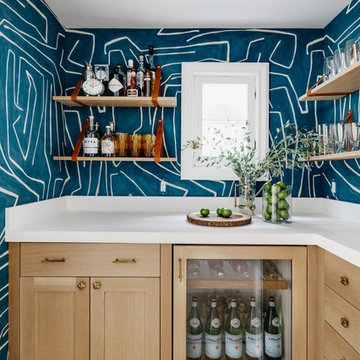
Photo by Christopher Stark.
Inspiration for a transitional l-shaped wet bar in San Francisco with shaker cabinets, light wood cabinets, medium hardwood floors, beige floor and white benchtop.
Inspiration for a transitional l-shaped wet bar in San Francisco with shaker cabinets, light wood cabinets, medium hardwood floors, beige floor and white benchtop.
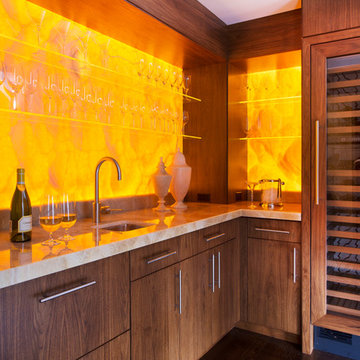
When United Marble Fabricators was hired by builders Adams & Beasley Associates to furnish, fabricate, and install all of the stone and tile in this unique two-story penthouse within the Four Seasons in Boston’s Back
Bay, the immediate focus of nearly all parties involved was more on the stunning views of Boston Common than of the stone and tile surfaces that would eventually adorn the kitchen and bathrooms. That entire focus,
however, would quickly shift to the meticulously designed first floor wet bar nestled into the corner of the two-story living room.
Lewis Interiors and Adams & Beasley Associates designed a wet bar that would attract attention, specifying ¾ inch Honey Onyx for the bar countertop and full-height backsplash. LED panels would be installed
behind the backsplash to illuminate the entire surface without creating
any “hot spots” traditionally associated with backlighting of natural stone.
As the design process evolved, it was decided that the originally specified
glass shelves with wood nosing would be replaced with PPG Starphire
ultra-clear glass that was to be rabbeted into the ¾ inch onyx backsplash
so that the floating shelves would appear to be glowing as they floated,
uninterrupted by moldings of any other materials.
The team first crafted and installed the backsplash, which was fabricated
from shop drawings, delivered to the 15th floor by elevator, and installed
prior to any base cabinetry. The countertops were fabricated with a 2 inch
mitered edge with an eased edge profile, and a 4 inch backsplash was
installed to meet the illuminated full-height backsplash.
The spirit of collaboration was alive and well on this project as the skilled
fabricators and installers of both stone and millwork worked interdependently
with the singular goal of a striking wet bar that would captivate any and
all guests of this stunning penthouse unit and rival the sweeping views of
Boston Common
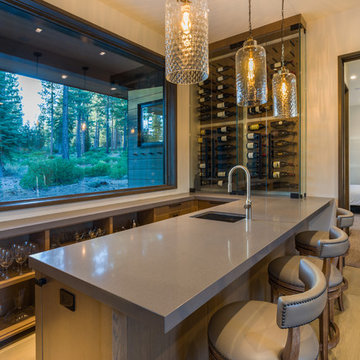
Photo by Vance Fox showing the bar with large window view to the forest and custom refrigerated wine wall.
Photo of a mid-sized contemporary galley wet bar in Sacramento with an undermount sink, flat-panel cabinets, medium wood cabinets, quartz benchtops, light hardwood floors and brown floor.
Photo of a mid-sized contemporary galley wet bar in Sacramento with an undermount sink, flat-panel cabinets, medium wood cabinets, quartz benchtops, light hardwood floors and brown floor.
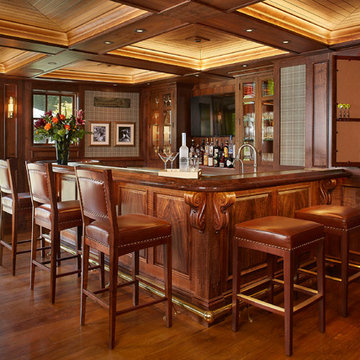
Peter Medilek
Design ideas for a mid-sized traditional l-shaped wet bar in San Francisco with an undermount sink, beaded inset cabinets, dark wood cabinets, copper benchtops and dark hardwood floors.
Design ideas for a mid-sized traditional l-shaped wet bar in San Francisco with an undermount sink, beaded inset cabinets, dark wood cabinets, copper benchtops and dark hardwood floors.

Design ideas for a traditional home bar in Pune with open cabinets, dark hardwood floors and black benchtop.
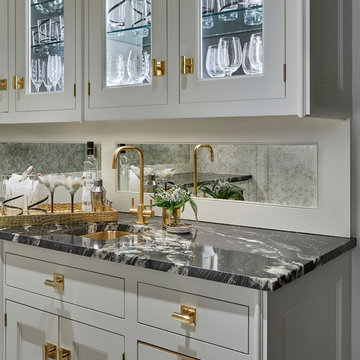
Tony Soluri Photography
Mid-sized contemporary single-wall wet bar in Chicago with an undermount sink, glass-front cabinets, white cabinets, marble benchtops, white splashback, mirror splashback, ceramic floors, black floor and black benchtop.
Mid-sized contemporary single-wall wet bar in Chicago with an undermount sink, glass-front cabinets, white cabinets, marble benchtops, white splashback, mirror splashback, ceramic floors, black floor and black benchtop.
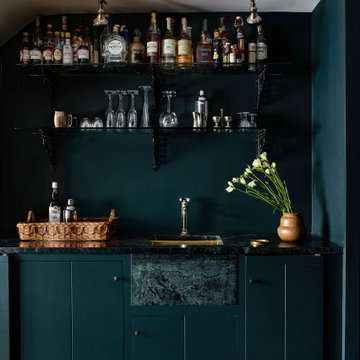
Bold marble and rich wood tones are balanced by a neutral palette in this top to bottom Georgetown row house renovation.
Photo of a transitional home bar in DC Metro.
Photo of a transitional home bar in DC Metro.
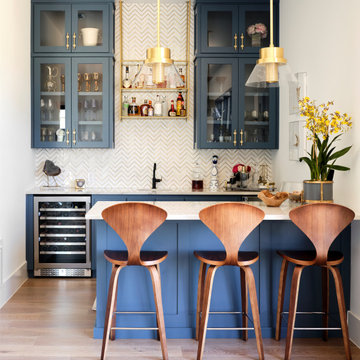
Copyright Matthew Niemann Photography
Design ideas for a transitional home bar in Other.
Design ideas for a transitional home bar in Other.

Remodeled dining room - now a luxury home bar.
This is an example of a large country galley wet bar in Other with an undermount sink, shaker cabinets, grey cabinets, onyx benchtops, grey splashback, metal splashback, porcelain floors, grey floor and multi-coloured benchtop.
This is an example of a large country galley wet bar in Other with an undermount sink, shaker cabinets, grey cabinets, onyx benchtops, grey splashback, metal splashback, porcelain floors, grey floor and multi-coloured benchtop.
Orange, Turquoise Home Bar Design Ideas
1
