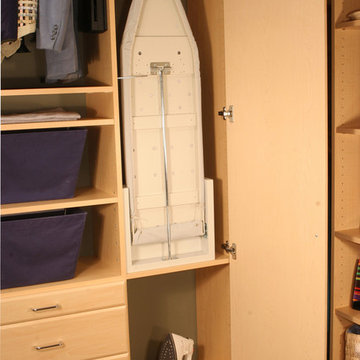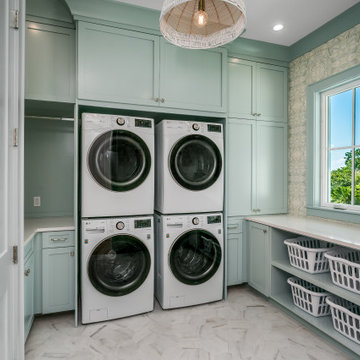Orange, Turquoise Laundry Room Design Ideas
Refine by:
Budget
Sort by:Popular Today
41 - 60 of 2,638 photos
Item 1 of 3
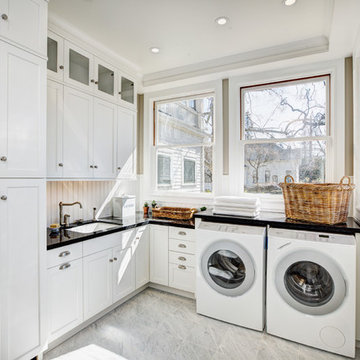
Country l-shaped dedicated laundry room in Sacramento with an undermount sink, white cabinets, beige walls, a side-by-side washer and dryer and shaker cabinets.
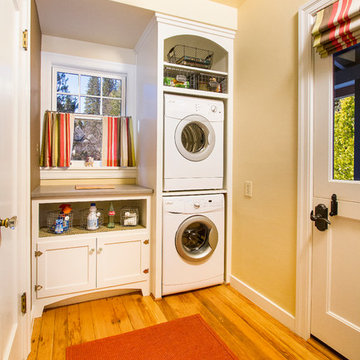
Wayde Carroll
Inspiration for a mid-sized traditional single-wall dedicated laundry room in Sacramento with white cabinets, quartz benchtops, beige walls, light hardwood floors, a stacked washer and dryer, beige floor and beige benchtop.
Inspiration for a mid-sized traditional single-wall dedicated laundry room in Sacramento with white cabinets, quartz benchtops, beige walls, light hardwood floors, a stacked washer and dryer, beige floor and beige benchtop.
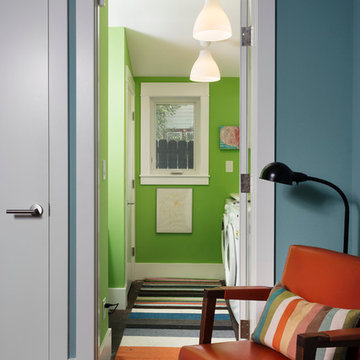
The laundry room is accessed through the office.
Wall paint color: "Covington Blue" in office, "Fresh Grass" in laundry room, Benjamin Moore
Photo by Whit Preston.
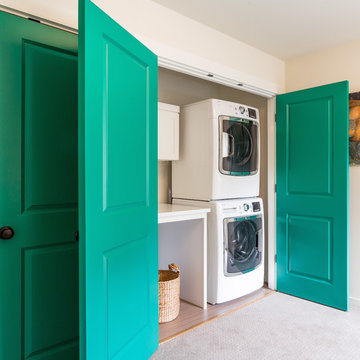
Here we transformed a guest bedroom into a home office. By adding two sets of double doors we hid the washer, dryer & all miscellaneous office equipment.
Using the clients' existing artwork as a basis for our palette, we incorporated color into the room by painting the doors this lush green.
Holland Photography - Cory Holland - HollandPhotography.biz
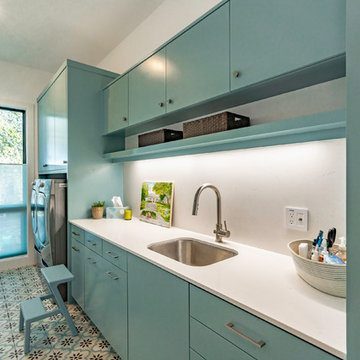
Our inspiration for this home was an updated and refined approach to Frank Lloyd Wright’s “Prairie-style”; one that responds well to the harsh Central Texas heat. By DESIGN we achieved soft balanced and glare-free daylighting, comfortable temperatures via passive solar control measures, energy efficiency without reliance on maintenance-intensive Green “gizmos” and lower exterior maintenance.
The client’s desire for a healthy, comfortable and fun home to raise a young family and to accommodate extended visitor stays, while being environmentally responsible through “high performance” building attributes, was met. Harmonious response to the site’s micro-climate, excellent Indoor Air Quality, enhanced natural ventilation strategies, and an elegant bug-free semi-outdoor “living room” that connects one to the outdoors are a few examples of the architect’s approach to Green by Design that results in a home that exceeds the expectations of its owners.
Photo by Mark Adams Media
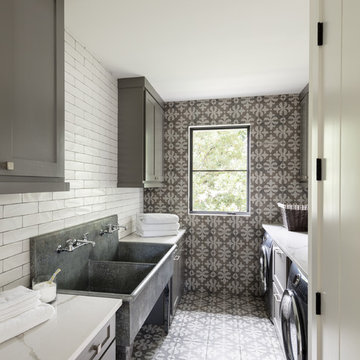
David Lauer
Inspiration for a country galley dedicated laundry room in Denver with an utility sink, shaker cabinets, grey cabinets, a side-by-side washer and dryer, multi-coloured floor, white benchtop and grey walls.
Inspiration for a country galley dedicated laundry room in Denver with an utility sink, shaker cabinets, grey cabinets, a side-by-side washer and dryer, multi-coloured floor, white benchtop and grey walls.
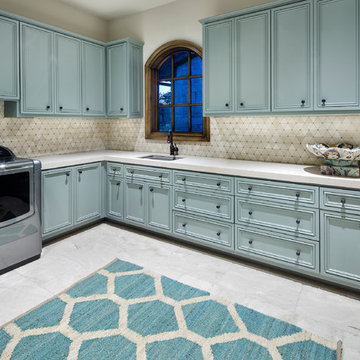
Inspiration for a large traditional l-shaped dedicated laundry room in Austin with an undermount sink, recessed-panel cabinets, turquoise cabinets, beige walls, a side-by-side washer and dryer and beige benchtop.
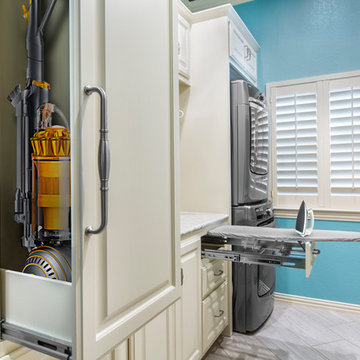
A dividing panel was included in the pull-out pantry, providing a place to hang brooms or dust trays. The top drawer below the counter houses a convenient hide-away ironing board.
The original window was enlarged so it could be centered and allow great natural light into the room.
The finished laundry room is a huge upgrade for the clients and they could not be happier! They now have plenty of storage space and counter space for improved organization and efficiency. Not only is the layout more functional, but the bright paint color, glamorous chandelier, elegant counter tops, show-stopping backsplash and sleek stainless-steel appliances make for a truly beautiful laundry room they can be proud of!
Photography by Todd Ramsey, Impressia.
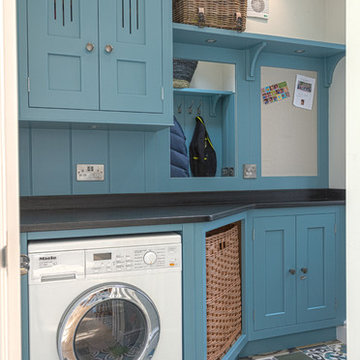
Lewis Alderson & Co.
Handmade Utility Room Furniture. Paint colours by Lewis Alderson
Inspiration for an expansive traditional laundry room in Cheshire.
Inspiration for an expansive traditional laundry room in Cheshire.

Our Austin studio decided to go bold with this project by ensuring that each space had a unique identity in the Mid-Century Modern style bathroom, butler's pantry, and mudroom. We covered the bathroom walls and flooring with stylish beige and yellow tile that was cleverly installed to look like two different patterns. The mint cabinet and pink vanity reflect the mid-century color palette. The stylish knobs and fittings add an extra splash of fun to the bathroom.
The butler's pantry is located right behind the kitchen and serves multiple functions like storage, a study area, and a bar. We went with a moody blue color for the cabinets and included a raw wood open shelf to give depth and warmth to the space. We went with some gorgeous artistic tiles that create a bold, intriguing look in the space.
In the mudroom, we used siding materials to create a shiplap effect to create warmth and texture – a homage to the classic Mid-Century Modern design. We used the same blue from the butler's pantry to create a cohesive effect. The large mint cabinets add a lighter touch to the space.
---
Project designed by the Atomic Ranch featured modern designers at Breathe Design Studio. From their Austin design studio, they serve an eclectic and accomplished nationwide clientele including in Palm Springs, LA, and the San Francisco Bay Area.
For more about Breathe Design Studio, see here: https://www.breathedesignstudio.com/
To learn more about this project, see here: https://www.breathedesignstudio.com/atomic-ranch
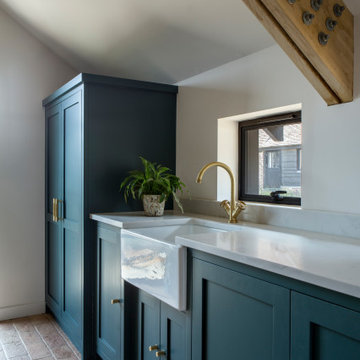
For this new build project, the Interiors team designed a series of modern and industrial-style spaces that draw on the exceptional views of the surrounding valley.
Reclaimed materials were integrated throughout the design, including exposed Chiltern red brick, steel Critall glazing and timber beams.
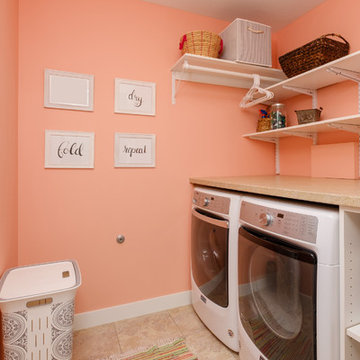
Inspiration for a small transitional single-wall dedicated laundry room in Other with open cabinets, white cabinets, laminate benchtops, a side-by-side washer and dryer, multi-coloured benchtop, orange walls, ceramic floors and beige floor.

Photo of a country laundry room in Grand Rapids with a farmhouse sink, shaker cabinets, green cabinets, wood benchtops, white walls, ceramic floors, a side-by-side washer and dryer, grey floor, brown benchtop and wallpaper.
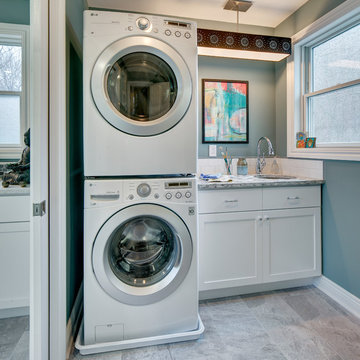
Wing Wong/Memories TTL
This is an example of a small transitional single-wall dedicated laundry room in New York with an undermount sink, shaker cabinets, white cabinets, quartz benchtops, porcelain floors, a stacked washer and dryer, grey floor and blue walls.
This is an example of a small transitional single-wall dedicated laundry room in New York with an undermount sink, shaker cabinets, white cabinets, quartz benchtops, porcelain floors, a stacked washer and dryer, grey floor and blue walls.
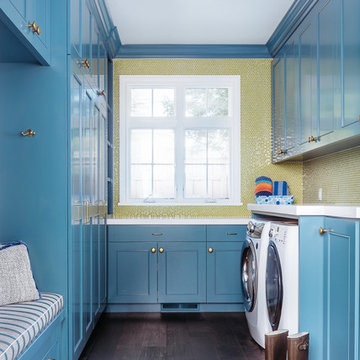
Inspiration for a mid-sized transitional galley utility room in San Francisco with shaker cabinets, blue cabinets, dark hardwood floors and a side-by-side washer and dryer.
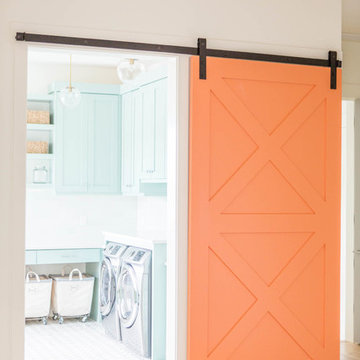
Kate Osborne
This is an example of a transitional laundry room in Salt Lake City.
This is an example of a transitional laundry room in Salt Lake City.
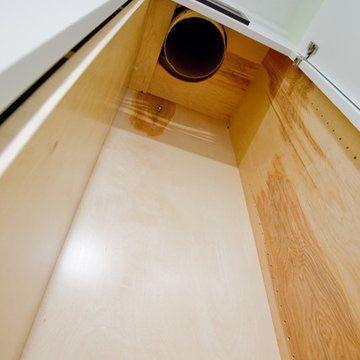
Custom Laundry Shoot to get dirty clothes from 2nd Floor to 1st Floor.
This is an example of a mid-sized transitional galley utility room in Houston with flat-panel cabinets.
This is an example of a mid-sized transitional galley utility room in Houston with flat-panel cabinets.
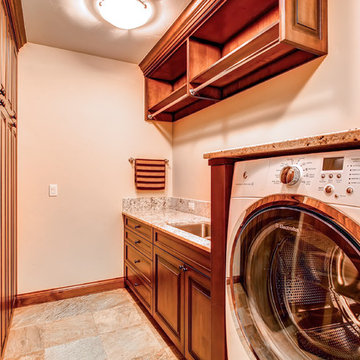
Pinnacle Mountain Homes
Design ideas for a traditional laundry room in Denver.
Design ideas for a traditional laundry room in Denver.
Orange, Turquoise Laundry Room Design Ideas
3
