Orange U-shaped Laundry Room Design Ideas
Refine by:
Budget
Sort by:Popular Today
1 - 20 of 23 photos
Item 1 of 3
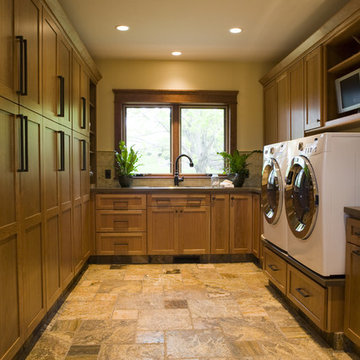
Inspiration for an arts and crafts u-shaped laundry room in Other with a side-by-side washer and dryer.
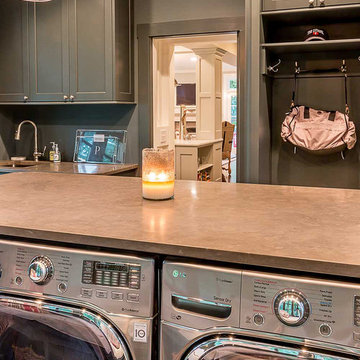
Storage lockers in Laundry Room
Inspiration for a large scandinavian u-shaped utility room in Chicago with an undermount sink, flat-panel cabinets, grey cabinets, quartz benchtops, grey walls, medium hardwood floors and a side-by-side washer and dryer.
Inspiration for a large scandinavian u-shaped utility room in Chicago with an undermount sink, flat-panel cabinets, grey cabinets, quartz benchtops, grey walls, medium hardwood floors and a side-by-side washer and dryer.
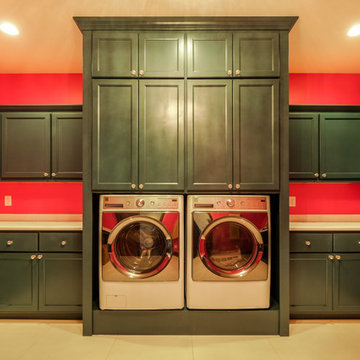
Shutter Avenue Photography
Photo of an expansive country u-shaped dedicated laundry room in Denver with recessed-panel cabinets, green cabinets, quartzite benchtops, ceramic floors, a side-by-side washer and dryer and orange walls.
Photo of an expansive country u-shaped dedicated laundry room in Denver with recessed-panel cabinets, green cabinets, quartzite benchtops, ceramic floors, a side-by-side washer and dryer and orange walls.

A mixed use mud room featuring open lockers, bright geometric tile and built in closets.
This is an example of a large modern u-shaped utility room in Seattle with an undermount sink, flat-panel cabinets, grey cabinets, quartz benchtops, grey splashback, ceramic splashback, multi-coloured walls, ceramic floors, a side-by-side washer and dryer, grey floor and white benchtop.
This is an example of a large modern u-shaped utility room in Seattle with an undermount sink, flat-panel cabinets, grey cabinets, quartz benchtops, grey splashback, ceramic splashback, multi-coloured walls, ceramic floors, a side-by-side washer and dryer, grey floor and white benchtop.

The laundry cabinets were relocated from the old kitchen and painted - they are beautiful and reusing them was a cost-conscious move.
Mid-sized traditional u-shaped laundry room in Philadelphia with an undermount sink, raised-panel cabinets, white cabinets, quartzite benchtops, medium hardwood floors, brown floor, grey walls, a side-by-side washer and dryer and grey benchtop.
Mid-sized traditional u-shaped laundry room in Philadelphia with an undermount sink, raised-panel cabinets, white cabinets, quartzite benchtops, medium hardwood floors, brown floor, grey walls, a side-by-side washer and dryer and grey benchtop.
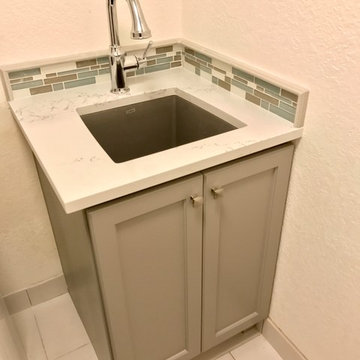
Monogram Interior Design
Photo of a mid-sized traditional u-shaped dedicated laundry room in Portland with an undermount sink, recessed-panel cabinets, grey cabinets, quartz benchtops, white walls, porcelain floors, a stacked washer and dryer and white floor.
Photo of a mid-sized traditional u-shaped dedicated laundry room in Portland with an undermount sink, recessed-panel cabinets, grey cabinets, quartz benchtops, white walls, porcelain floors, a stacked washer and dryer and white floor.
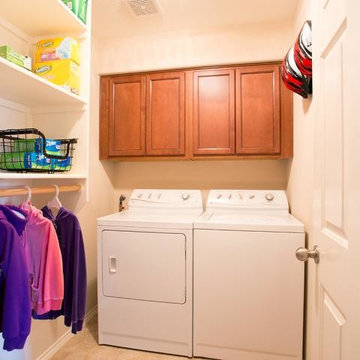
This is an example of a mid-sized contemporary u-shaped dedicated laundry room in Austin with recessed-panel cabinets, medium wood cabinets, beige walls, ceramic floors and a side-by-side washer and dryer.
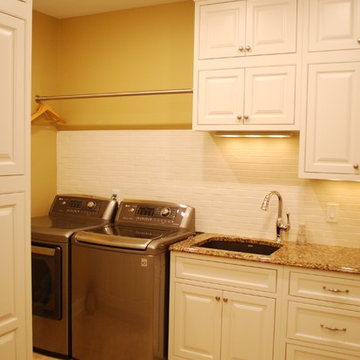
Photo of a large traditional u-shaped utility room in Cleveland with an undermount sink, raised-panel cabinets, white cabinets, quartz benchtops, yellow walls, porcelain floors and a side-by-side washer and dryer.
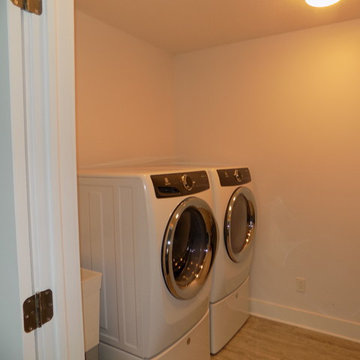
This is an example of a large country u-shaped laundry room in Columbus with granite benchtops, white walls, light hardwood floors, a side-by-side washer and dryer and grey floor.
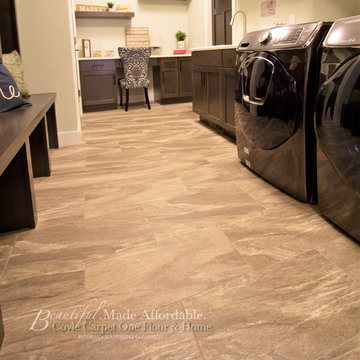
Photo of a large u-shaped utility room in Other with an utility sink, shaker cabinets, brown cabinets, quartz benchtops, beige walls, vinyl floors, a side-by-side washer and dryer, beige floor and beige benchtop.
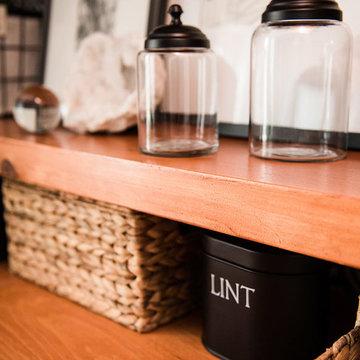
Small country u-shaped utility room in Other with shaker cabinets, white cabinets, wood benchtops, white walls, vinyl floors, a side-by-side washer and dryer, grey floor and brown benchtop.
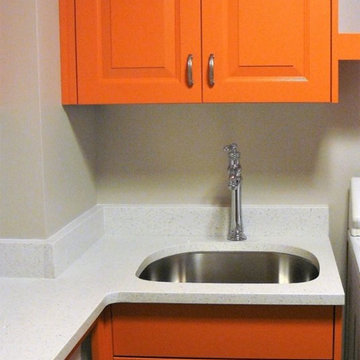
Mid-sized contemporary u-shaped dedicated laundry room in Salt Lake City with an undermount sink, raised-panel cabinets, orange cabinets, quartz benchtops, grey walls, porcelain floors, a side-by-side washer and dryer, grey floor and white benchtop.
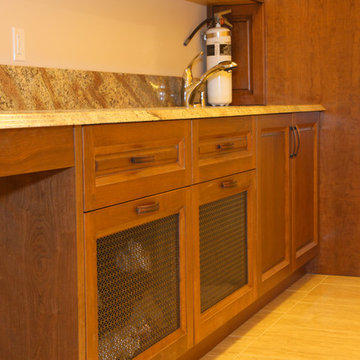
Dennis Robinson
Inspiration for a large traditional u-shaped dedicated laundry room in Vancouver with an undermount sink, raised-panel cabinets, dark wood cabinets, granite benchtops, brown splashback, stone slab splashback, porcelain floors, beige floor, beige walls and a side-by-side washer and dryer.
Inspiration for a large traditional u-shaped dedicated laundry room in Vancouver with an undermount sink, raised-panel cabinets, dark wood cabinets, granite benchtops, brown splashback, stone slab splashback, porcelain floors, beige floor, beige walls and a side-by-side washer and dryer.
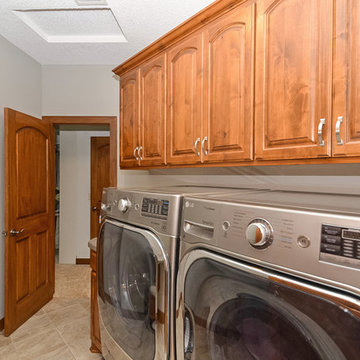
Stainless front load washer and dryer, cabinets to ceiling, angled laundry room
This is an example of a small arts and crafts u-shaped dedicated laundry room in Minneapolis with raised-panel cabinets, medium wood cabinets, beige walls, ceramic floors and a side-by-side washer and dryer.
This is an example of a small arts and crafts u-shaped dedicated laundry room in Minneapolis with raised-panel cabinets, medium wood cabinets, beige walls, ceramic floors and a side-by-side washer and dryer.
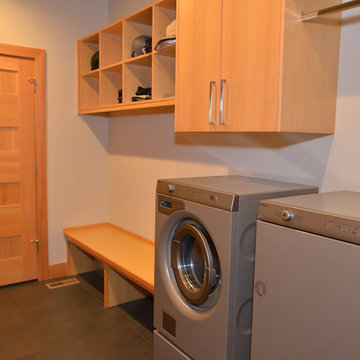
Doug Miller
Design ideas for a contemporary u-shaped laundry room in Other with flat-panel cabinets, light wood cabinets, quartz benchtops, white walls, porcelain floors, a side-by-side washer and dryer and grey floor.
Design ideas for a contemporary u-shaped laundry room in Other with flat-panel cabinets, light wood cabinets, quartz benchtops, white walls, porcelain floors, a side-by-side washer and dryer and grey floor.
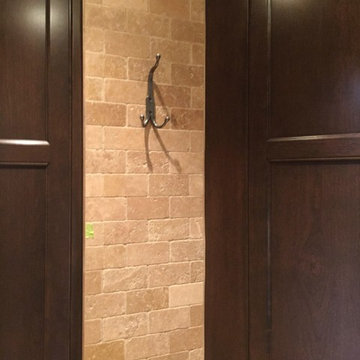
This is an example of a large country u-shaped utility room in Calgary with an undermount sink, shaker cabinets, dark wood cabinets, granite benchtops, beige walls, travertine floors and a side-by-side washer and dryer.
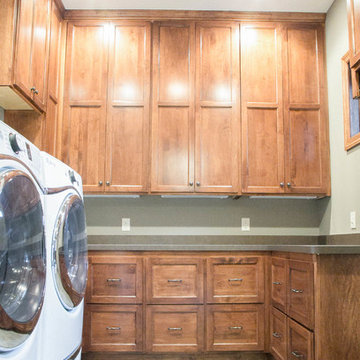
This LDK custom laundry room is functional and spacious! There is plenty of room for storage and organization!
This is an example of a traditional u-shaped utility room in Minneapolis with a drop-in sink, recessed-panel cabinets, medium wood cabinets, marble benchtops, grey walls, ceramic floors and a side-by-side washer and dryer.
This is an example of a traditional u-shaped utility room in Minneapolis with a drop-in sink, recessed-panel cabinets, medium wood cabinets, marble benchtops, grey walls, ceramic floors and a side-by-side washer and dryer.
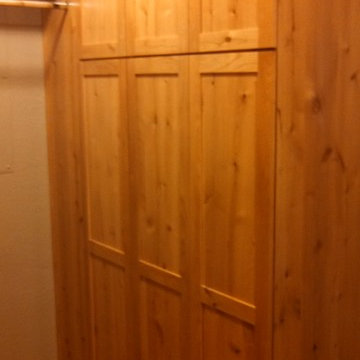
Design ideas for a mid-sized country u-shaped utility room in Other with shaker cabinets and light wood cabinets.
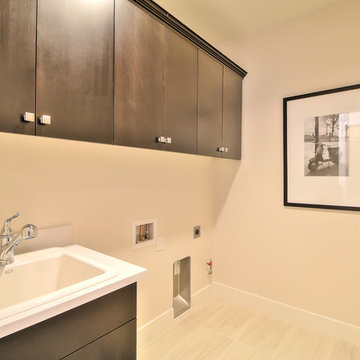
Saratoga Lane offers traditional, low-maintenance two-story townhomes with private patios with 3-4 bedrooms, 2.5-3.5 baths and up to approximately 2,320-2,335 square feet.
*Saratoga Lane sold out in October 2017*
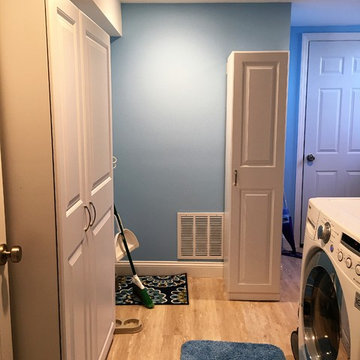
The updated laundry room with storage! The folding counter still needs to go in.
Photo of a transitional u-shaped dedicated laundry room in New York with raised-panel cabinets, white cabinets, blue walls, laminate floors and a side-by-side washer and dryer.
Photo of a transitional u-shaped dedicated laundry room in New York with raised-panel cabinets, white cabinets, blue walls, laminate floors and a side-by-side washer and dryer.
Orange U-shaped Laundry Room Design Ideas
1