Orange Verandah Design Ideas with an Awning
Refine by:
Budget
Sort by:Popular Today
1 - 6 of 6 photos
Item 1 of 3
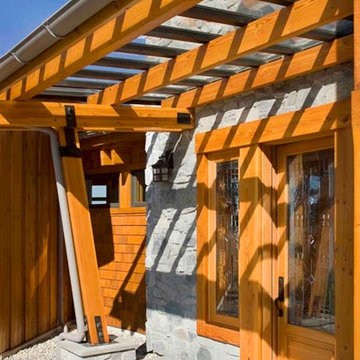
Milroy and McAleer Photography
This is an example of a contemporary front yard verandah in Seattle with natural stone pavers and an awning.
This is an example of a contemporary front yard verandah in Seattle with natural stone pavers and an awning.
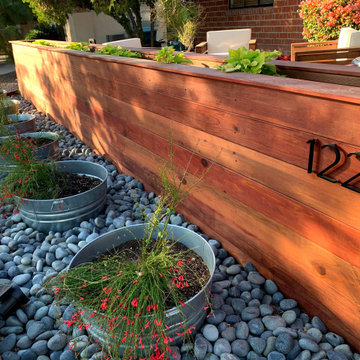
Redwood planter wall, pale planters, and mexican beach stone
This is an example of a large contemporary front yard verandah in Phoenix with a container garden, natural stone pavers, an awning and wood railing.
This is an example of a large contemporary front yard verandah in Phoenix with a container garden, natural stone pavers, an awning and wood railing.
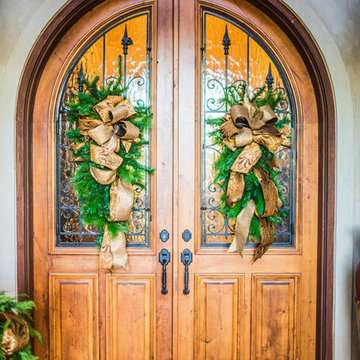
Inspiration for a large traditional front yard verandah in Dallas with natural stone pavers and an awning.
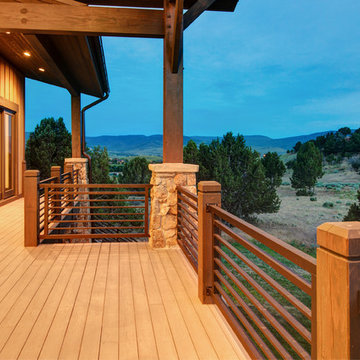
Photo of a large country backyard verandah in Salt Lake City with decking and an awning.
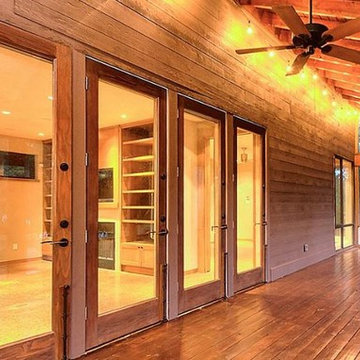
This Modern Bungalow is extremely energy efficient. The use of cypress wood, cedar, marble, travertine, and stone throughout the home is spectacular. Lutron lighting and safe entry system, tankless water heaters,4-zone air conditioning with ultra violet filter, cedar closets, floor to ceiling windows,Lifesource water filtration. Native Texas, water smart landscaping includes plantings of native perennials, ornamentals and trees, a herbal kitchen garden, and much more.
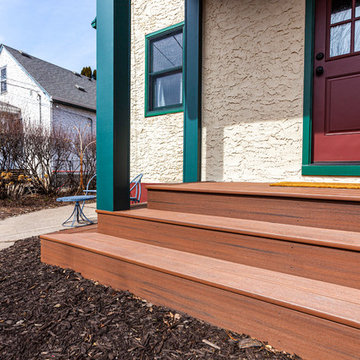
This 1929 Tudor kitchen and porch in St. Paul’s Macalester-Groveland neighborhood was ready for a remodel. The existing back porch was falling off the home and the kitchen was a challenge for the family.
A new kitchen was designed that opened up to the dining room, to create more light and sense of space.
A small back addition was completed to extend the mudroom space and storage. Castle designed and constructed a new open back porch with Azek composite decking, new railing, and stunning arch detail on the roof to coordinate with the home’s existing sweeping lines.
Inside the kitchen, Crystal cabinetry, Silestone quartz countertops, Blanco composite sink, Kohler faucet, new appliances from Warners’ Stellian, chevron tile backsplash from Ceramic Tileworks, and new hardwoods, laced in to match the existing, fully update the space.
One of our favorite details is the glass-doored pantry for the homeowners to showcase their Fiestaware!
Tour this project in person, September 28 – 29, during the 2019 Castle Home Tour!
Orange Verandah Design Ideas with an Awning
1