Orange Wet Bar Design Ideas
Refine by:
Budget
Sort by:Popular Today
181 - 200 of 206 photos
Item 1 of 3
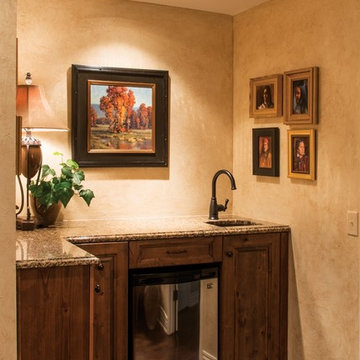
The cabinetry is Crestwood's custom knotty alder wood in the "Fig" stain color. Countertop is Amarillo Boreal granite. Photograph by Patrick Wherritt.
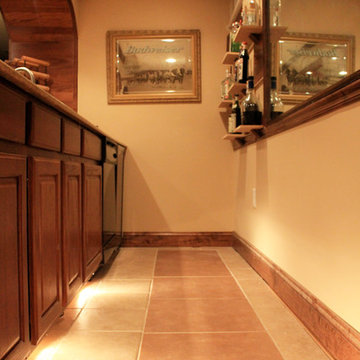
Design ideas for a mid-sized contemporary galley wet bar in DC Metro with a drop-in sink, raised-panel cabinets, mosaic tile splashback and ceramic floors.
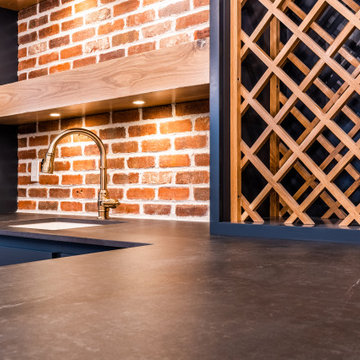
Urban, industrial and elegant meet up in this luxurious home. This home bar has custom painted cabinetry and includes a squirrel cage wine rack for maximum bottle storage.

Our clients sought a welcoming remodel for their new home, balancing family and friends, even their cat companions. Durable materials and a neutral design palette ensure comfort, creating a perfect space for everyday living and entertaining.
An inviting entertainment area featuring a spacious home bar with ample seating, illuminated by elegant pendant lights, creates a perfect setting for hosting guests, ensuring a fun and sophisticated atmosphere.
---
Project by Wiles Design Group. Their Cedar Rapids-based design studio serves the entire Midwest, including Iowa City, Dubuque, Davenport, and Waterloo, as well as North Missouri and St. Louis.
For more about Wiles Design Group, see here: https://wilesdesigngroup.com/
To learn more about this project, see here: https://wilesdesigngroup.com/anamosa-iowa-family-home-remodel

We were delighted to paint the cabinetry in this stunning dining and adjoining bar for designer Cyndi Hopkins. The entire space, from the Phillip Jeffries "Bloom" wallpaper to the Modern Matters hardware, is designed to perfection! This Vignette of the bar is one of our favorite photos! SO gorgeous!
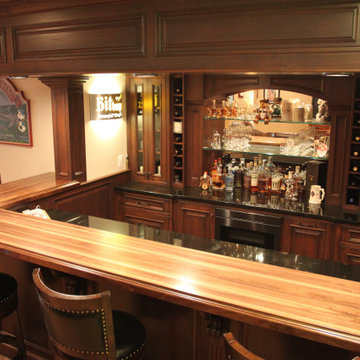
Inspiration for a large traditional u-shaped wet bar in DC Metro with an undermount sink, beaded inset cabinets, dark wood cabinets, granite benchtops and black benchtop.
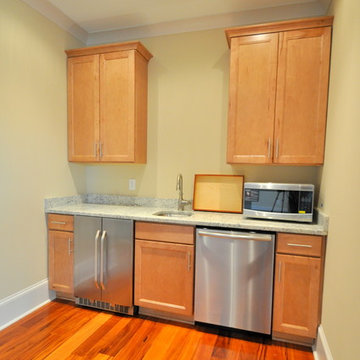
Design ideas for a mid-sized single-wall wet bar in Charleston with an undermount sink, recessed-panel cabinets, light wood cabinets, granite benchtops and medium hardwood floors.
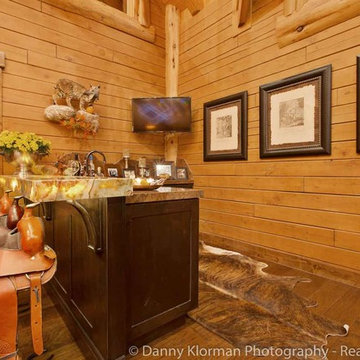
Danny Klorman Photography
Design ideas for a l-shaped wet bar in Burlington with an undermount sink, dark wood cabinets, medium hardwood floors and brown floor.
Design ideas for a l-shaped wet bar in Burlington with an undermount sink, dark wood cabinets, medium hardwood floors and brown floor.
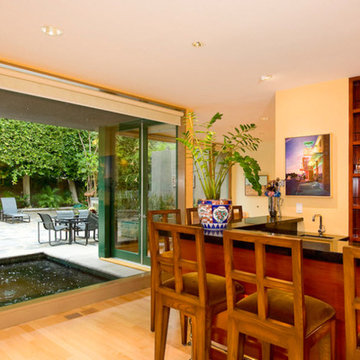
Eclectic l-shaped wet bar in Los Angeles with a drop-in sink, open cabinets, dark wood cabinets, quartz benchtops and light hardwood floors.
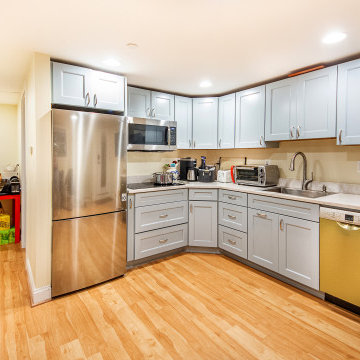
Basement kitchen-like wet bar with a cook-top.The light gray cabinetry blends in very well with honey color vinyl flooring.
Mid-sized transitional l-shaped wet bar in DC Metro with a drop-in sink, shaker cabinets, grey cabinets, granite benchtops, vinyl floors, beige floor and beige benchtop.
Mid-sized transitional l-shaped wet bar in DC Metro with a drop-in sink, shaker cabinets, grey cabinets, granite benchtops, vinyl floors, beige floor and beige benchtop.
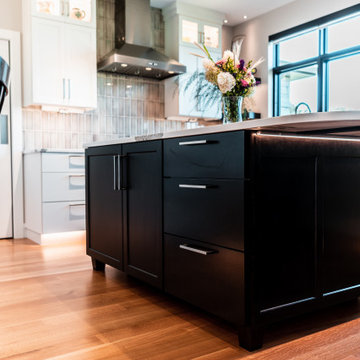
Maple cabinetry island with foot detail.
Large contemporary u-shaped wet bar in Other with an undermount sink, flat-panel cabinets, white cabinets, quartz benchtops, medium hardwood floors and black benchtop.
Large contemporary u-shaped wet bar in Other with an undermount sink, flat-panel cabinets, white cabinets, quartz benchtops, medium hardwood floors and black benchtop.
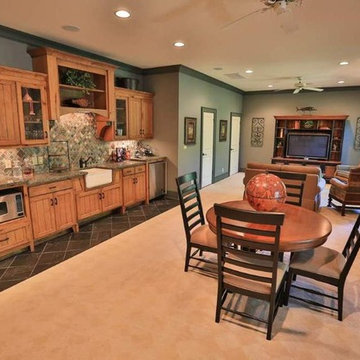
Design ideas for a mid-sized country single-wall wet bar in Other with recessed-panel cabinets, medium wood cabinets, multi-coloured splashback, stone tile splashback, slate floors and grey floor.
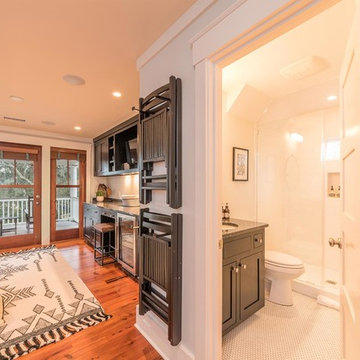
Inspiration for a mid-sized country single-wall wet bar in Atlanta with no sink, beaded inset cabinets, grey cabinets, granite benchtops, medium hardwood floors, brown floor and grey benchtop.
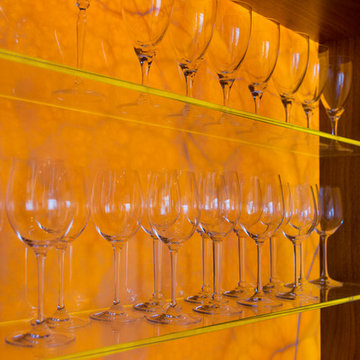
When United Marble Fabricators was hired by builders Adams & Beasley Associates to furnish, fabricate, and install all of the stone and tile in this unique two-story penthouse within the Four Seasons in Boston’s Back
Bay, the immediate focus of nearly all parties involved was more on the stunning views of Boston Common than of the stone and tile surfaces that would eventually adorn the kitchen and bathrooms. That entire focus,
however, would quickly shift to the meticulously designed first floor wet bar nestled into the corner of the two-story living room.
Lewis Interiors and Adams & Beasley Associates designed a wet bar that would attract attention, specifying ¾ inch Honey Onyx for the bar countertop and full-height backsplash. LED panels would be installed
behind the backsplash to illuminate the entire surface without creating
any “hot spots” traditionally associated with backlighting of natural stone.
As the design process evolved, it was decided that the originally specified
glass shelves with wood nosing would be replaced with PPG Starphire
ultra-clear glass that was to be rabbeted into the ¾ inch onyx backsplash
so that the floating shelves would appear to be glowing as they floated,
uninterrupted by moldings of any other materials.
The team first crafted and installed the backsplash, which was fabricated
from shop drawings, delivered to the 15th floor by elevator, and installed
prior to any base cabinetry. The countertops were fabricated with a 2 inch
mitered edge with an eased edge profile, and a 4 inch backsplash was
installed to meet the illuminated full-height backsplash.
The spirit of collaboration was alive and well on this project as the skilled
fabricators and installers of both stone and millwork worked interdependently
with the singular goal of a striking wet bar that would captivate any and
all guests of this stunning penthouse unit and rival the sweeping views of
Boston Common
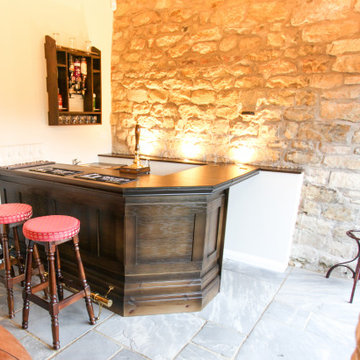
Photo of a small traditional wet bar in Other with a drop-in sink, raised-panel cabinets, dark wood cabinets, wood benchtops, slate floors, grey floor and brown benchtop.
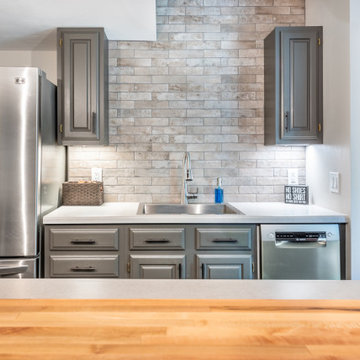
Photo of a mid-sized contemporary galley wet bar in Other with a drop-in sink, shaker cabinets, grey cabinets, wood benchtops, grey splashback, brick splashback and grey benchtop.

A bar was built in to the side of this family room to showcase the homeowner's Bourbon collection. Reclaimed wood was used to add texture to the wall and the same wood was used to create the custom shelves. A bar sink and paneled beverage center provide the functionality the room needs. The paneling on the other walls are all original to the home.

Our clients sought a welcoming remodel for their new home, balancing family and friends, even their cat companions. Durable materials and a neutral design palette ensure comfort, creating a perfect space for everyday living and entertaining.
An inviting entertainment area featuring a spacious home bar with ample seating, illuminated by elegant pendant lights, creates a perfect setting for hosting guests, ensuring a fun and sophisticated atmosphere.
---
Project by Wiles Design Group. Their Cedar Rapids-based design studio serves the entire Midwest, including Iowa City, Dubuque, Davenport, and Waterloo, as well as North Missouri and St. Louis.
For more about Wiles Design Group, see here: https://wilesdesigngroup.com/
To learn more about this project, see here: https://wilesdesigngroup.com/anamosa-iowa-family-home-remodel
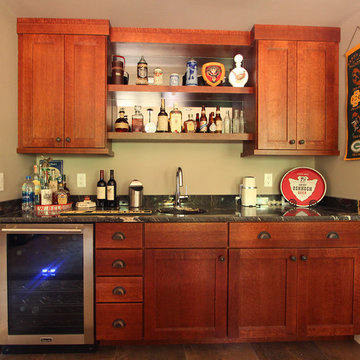
Stained quarter sawn oak shaker cabinets were used in this home wet bar. A sink, beverage center, and alcohol bottle shelves all maximize storage and functionality. Black sueded granite was selected for masculinity and warmth. Floating shelves between wall cabinets provides the perfect spot to display alcohol bottles.
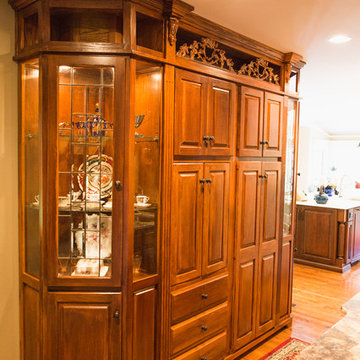
Eden Light Photography
Photo of a large traditional galley wet bar in Louisville with raised-panel cabinets, dark wood cabinets and granite benchtops.
Photo of a large traditional galley wet bar in Louisville with raised-panel cabinets, dark wood cabinets and granite benchtops.
Orange Wet Bar Design Ideas
10