Orange Wet Bar Design Ideas
Refine by:
Budget
Sort by:Popular Today
101 - 120 of 206 photos
Item 1 of 3
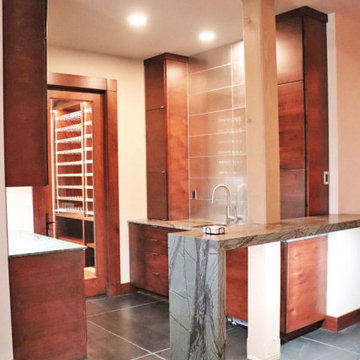
This is an example of a modern galley wet bar in Boise with flat-panel cabinets.
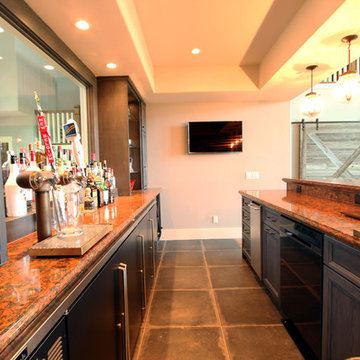
Tons of countertop space on the front side of the bar next to the sink offers a great space to prep and get drinks ready for family and friends. The raised bar top offers a great spot for friends and family to gather and hang out that is right off the living room.
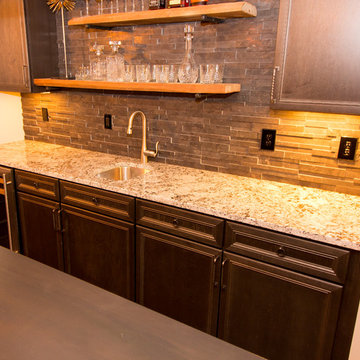
Inspiration for a mid-sized transitional single-wall wet bar in Columbus with an undermount sink, recessed-panel cabinets, dark wood cabinets, solid surface benchtops, beige splashback, timber splashback, light hardwood floors, beige floor and white benchtop.
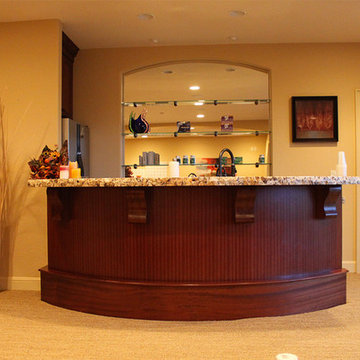
Photo of a transitional galley wet bar in Portland with dark wood cabinets and granite benchtops.
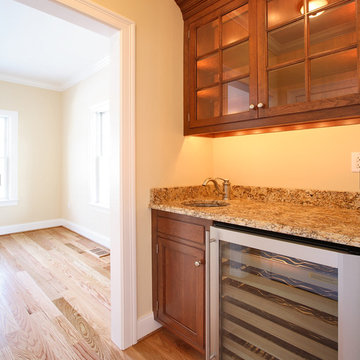
Located on a narrow lot in The Historic District known as Old Wethersfield, this tall and narrow house includes almost 4000 square feet of living space on 4 levels. The open floor plan and modern amenities on the interior of this with the classic exterior and historic walkable neighborhood location gives the owner of this new home the best of all worlds.
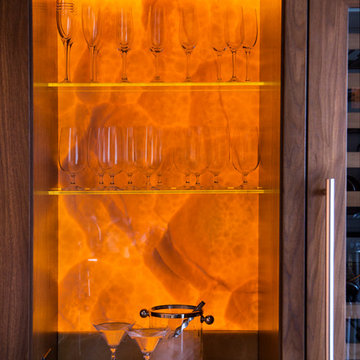
When United Marble Fabricators was hired by builders Adams & Beasley Associates to furnish, fabricate, and install all of the stone and tile in this unique two-story penthouse within the Four Seasons in Boston’s Back
Bay, the immediate focus of nearly all parties involved was more on the stunning views of Boston Common than of the stone and tile surfaces that would eventually adorn the kitchen and bathrooms. That entire focus,
however, would quickly shift to the meticulously designed first floor wet bar nestled into the corner of the two-story living room.
Lewis Interiors and Adams & Beasley Associates designed a wet bar that would attract attention, specifying ¾ inch Honey Onyx for the bar countertop and full-height backsplash. LED panels would be installed
behind the backsplash to illuminate the entire surface without creating
any “hot spots” traditionally associated with backlighting of natural stone.
As the design process evolved, it was decided that the originally specified
glass shelves with wood nosing would be replaced with PPG Starphire
ultra-clear glass that was to be rabbeted into the ¾ inch onyx backsplash
so that the floating shelves would appear to be glowing as they floated,
uninterrupted by moldings of any other materials.
The team first crafted and installed the backsplash, which was fabricated
from shop drawings, delivered to the 15th floor by elevator, and installed
prior to any base cabinetry. The countertops were fabricated with a 2 inch
mitered edge with an eased edge profile, and a 4 inch backsplash was
installed to meet the illuminated full-height backsplash.
The spirit of collaboration was alive and well on this project as the skilled
fabricators and installers of both stone and millwork worked interdependently
with the singular goal of a striking wet bar that would captivate any and
all guests of this stunning penthouse unit and rival the sweeping views of
Boston Common
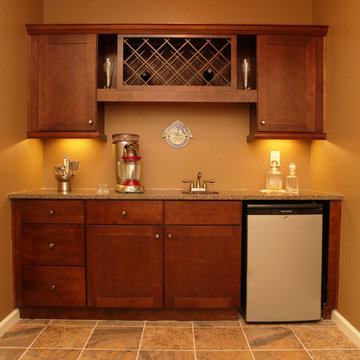
Shaker Saddle Cabinets, Wine rack, granite countertops, under counter appliances, tile flooring, under cabinet lighting, under cabinet light rail
Photo of a mid-sized transitional galley wet bar in Atlanta with shaker cabinets, medium wood cabinets, granite benchtops and ceramic floors.
Photo of a mid-sized transitional galley wet bar in Atlanta with shaker cabinets, medium wood cabinets, granite benchtops and ceramic floors.
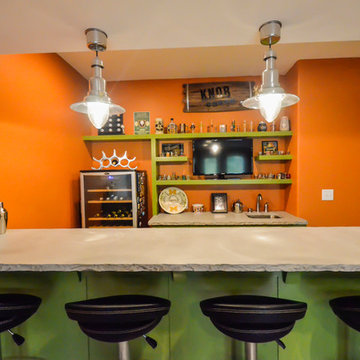
Mid-sized modern single-wall wet bar in Kansas City with an undermount sink, shaker cabinets, green cabinets, concrete benchtops, orange splashback and concrete floors.
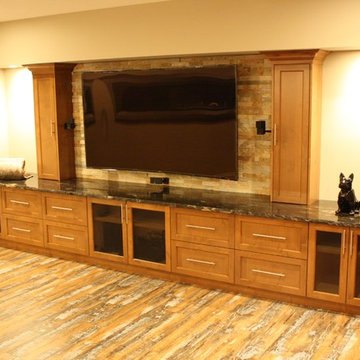
Mike Vanderland
Photo of a mid-sized country l-shaped wet bar in Calgary with an undermount sink, shaker cabinets, medium wood cabinets, granite benchtops, beige splashback, stone slab splashback and medium hardwood floors.
Photo of a mid-sized country l-shaped wet bar in Calgary with an undermount sink, shaker cabinets, medium wood cabinets, granite benchtops, beige splashback, stone slab splashback and medium hardwood floors.
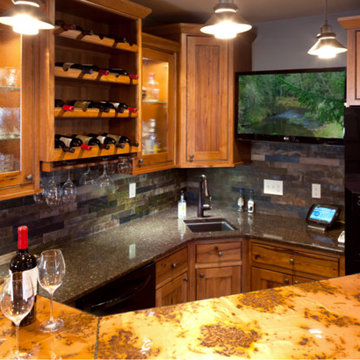
Inspiration for a mid-sized country u-shaped wet bar in Other with an undermount sink, shaker cabinets, medium wood cabinets, granite benchtops and stone tile splashback.
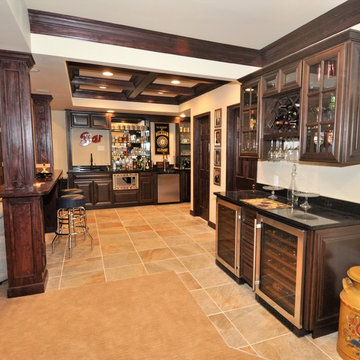
The clients asked me for an amazing area to entertain their many guests to include an adult beverage center, a microwave and plenty of storage and display area. Bridgewood Advantage Cabinetry in Andale Maple Bison was installed with a granite counter, new sink and faucet. Custom touches include a sit-down bar area between the columns and a small standing bar on the single column trimmed in pine to match existing finishes. We also added recessed lighting and a custom coffered ceiling. Ceramic tile was installed on the floor.
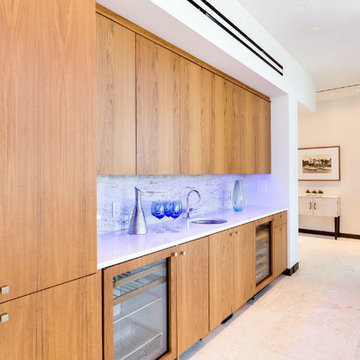
Single-wall wet bar in Tampa with a drop-in sink, flat-panel cabinets, medium wood cabinets, solid surface benchtops, grey splashback, stone slab splashback and ceramic floors.
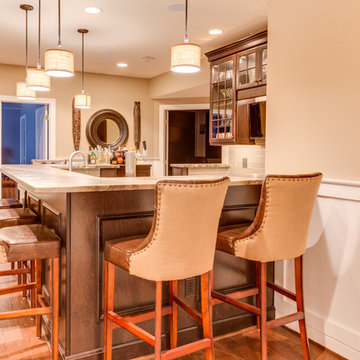
Designed by Beth Ingraham of Reico Kitchen & Bath in Frederick, MD this traditional bar design features Merillat Classic cabinets in the Somerton Hill doorstyle in Maple with a Kona finish. Countertops are leathered granite in the color Sequoia Brown.
Photos courtesy of BTW Images LLC / www.btwimages.com.
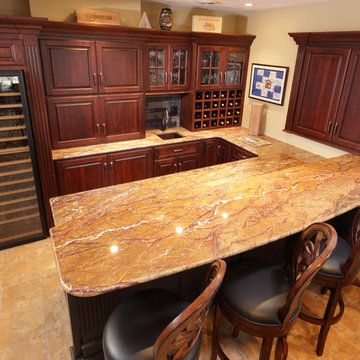
This is an example of a traditional u-shaped wet bar in Other with marble benchtops.
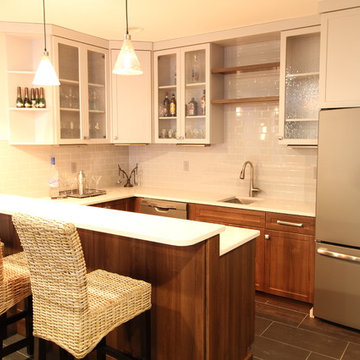
Design ideas for a large transitional u-shaped wet bar in Indianapolis with an undermount sink, shaker cabinets, grey cabinets, quartzite benchtops, grey splashback, subway tile splashback and ceramic floors.
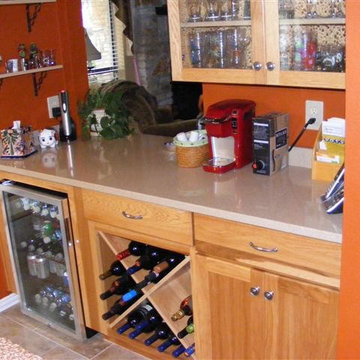
Inspiration for a mid-sized country galley wet bar in Austin with raised-panel cabinets, light wood cabinets, laminate benchtops and ceramic floors.
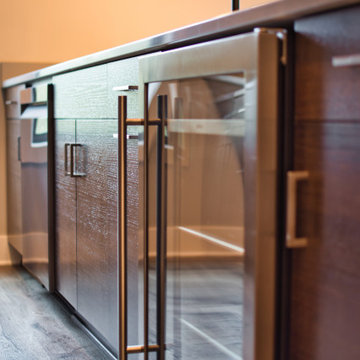
An undercounter refrigerator, sink and dishwasher make preparing (and cleaning up) beverages a breeze in the Lower Level Bar area.
Design ideas for a large modern galley wet bar in Milwaukee with an undermount sink, flat-panel cabinets, dark wood cabinets, quartz benchtops, grey splashback, engineered quartz splashback, vinyl floors, brown floor and grey benchtop.
Design ideas for a large modern galley wet bar in Milwaukee with an undermount sink, flat-panel cabinets, dark wood cabinets, quartz benchtops, grey splashback, engineered quartz splashback, vinyl floors, brown floor and grey benchtop.
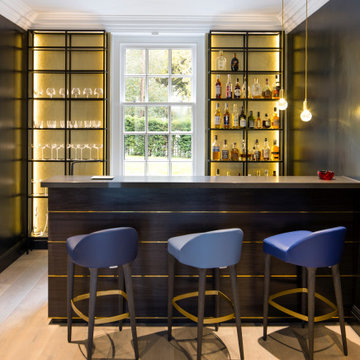
Inspiration for a contemporary wet bar in London with open cabinets and black benchtop.
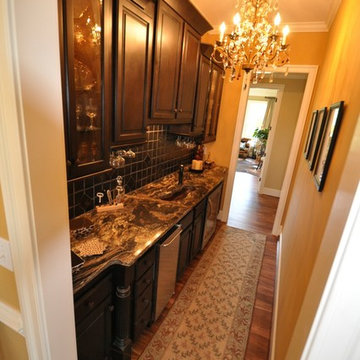
Large traditional single-wall wet bar in Other with an undermount sink, raised-panel cabinets, dark wood cabinets, quartzite benchtops, black splashback, ceramic splashback, dark hardwood floors, brown floor and black benchtop.
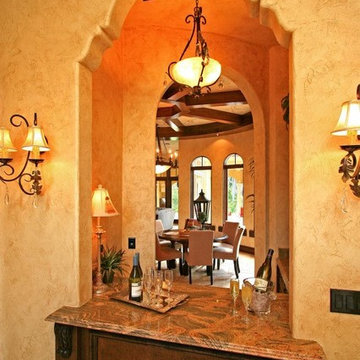
Mid-sized mediterranean l-shaped wet bar in Orlando with beaded inset cabinets, dark wood cabinets and quartzite benchtops.
Orange Wet Bar Design Ideas
6