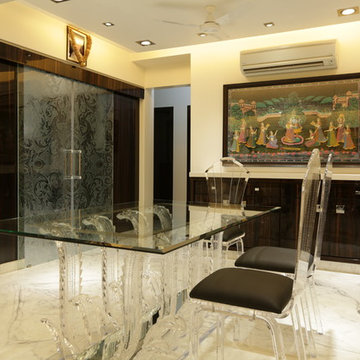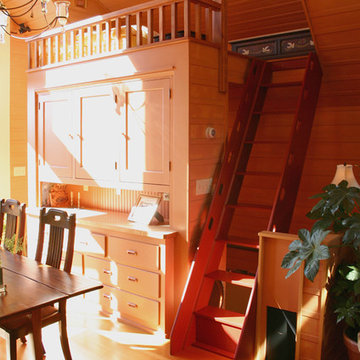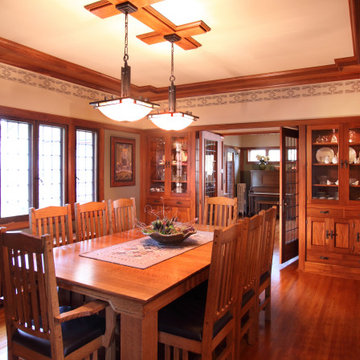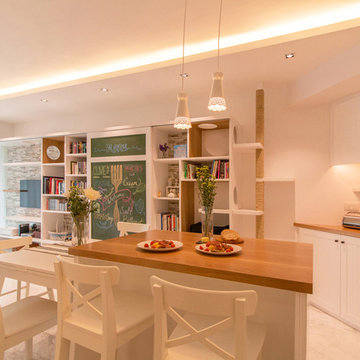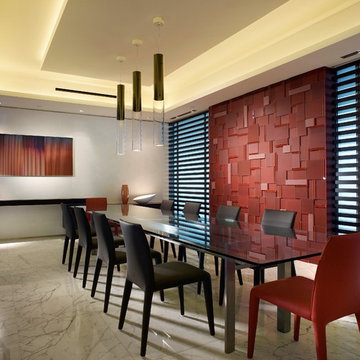Orange, Yellow Dining Room Design Ideas
Refine by:
Budget
Sort by:Popular Today
1 - 20 of 16,002 photos
Item 1 of 3

Design ideas for a country dining room in Brisbane with yellow walls, medium hardwood floors, brown floor, vaulted and planked wall panelling.

A contemporary holiday home located on Victoria's Mornington Peninsula featuring rammed earth walls, timber lined ceilings and flagstone floors. This home incorporates strong, natural elements and the joinery throughout features custom, stained oak timber cabinetry and natural limestone benchtops. With a nod to the mid century modern era and a balance of natural, warm elements this home displays a uniquely Australian design style. This home is a cocoon like sanctuary for rejuvenation and relaxation with all the modern conveniences one could wish for thoughtfully integrated.
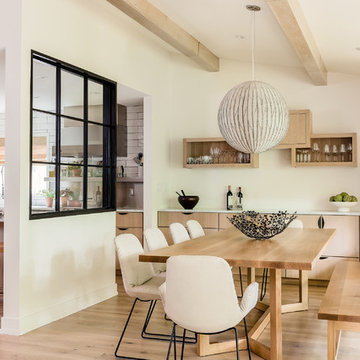
Dining counter in Boston condo remodel. Light wood cabinets, white subway tile with dark grout, stainless steel appliances, white counter tops, custom interior steel window. Custom sideboard cabinets with white counters. Custom floating cabinets. White ceiling with light exposed beams.
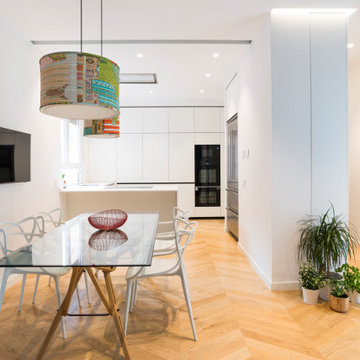
Design ideas for a contemporary dining room in Rome with white walls, medium hardwood floors and brown floor.

Inspiration for a small eclectic dining room in Los Angeles with multi-coloured floor, linoleum floors and multi-coloured walls.
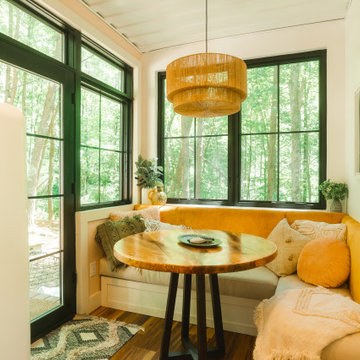
Inspiration for a country dining room in Columbus with white walls, dark hardwood floors and brown floor.
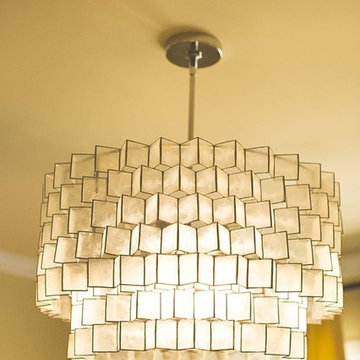
Katie Snyder Photography
Designed by Gabriela Eisenhart and Holly Conlan
Inspiration for an eclectic dining room in Los Angeles.
Inspiration for an eclectic dining room in Los Angeles.
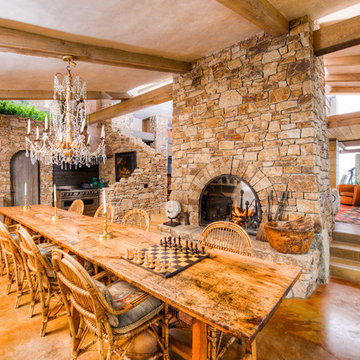
Breathtaking views of the incomparable Big Sur Coast, this classic Tuscan design of an Italian farmhouse, combined with a modern approach creates an ambiance of relaxed sophistication for this magnificent 95.73-acre, private coastal estate on California’s Coastal Ridge. Five-bedroom, 5.5-bath, 7,030 sq. ft. main house, and 864 sq. ft. caretaker house over 864 sq. ft. of garage and laundry facility. Commanding a ridge above the Pacific Ocean and Post Ranch Inn, this spectacular property has sweeping views of the California coastline and surrounding hills. “It’s as if a contemporary house were overlaid on a Tuscan farm-house ruin,” says decorator Craig Wright who created the interiors. The main residence was designed by renowned architect Mickey Muenning—the architect of Big Sur’s Post Ranch Inn, —who artfully combined the contemporary sensibility and the Tuscan vernacular, featuring vaulted ceilings, stained concrete floors, reclaimed Tuscan wood beams, antique Italian roof tiles and a stone tower. Beautifully designed for indoor/outdoor living; the grounds offer a plethora of comfortable and inviting places to lounge and enjoy the stunning views. No expense was spared in the construction of this exquisite estate.
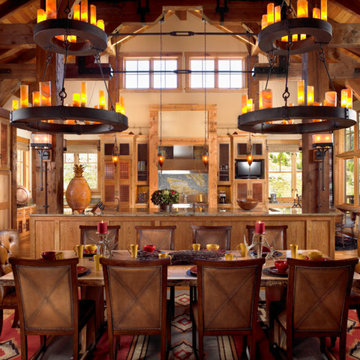
Exciting kitchen with 270 degrees of mountain views engages the rugged environment with river run stonework, rustic materials and refined design aesthetic. Photography by Kim Sargent Photography
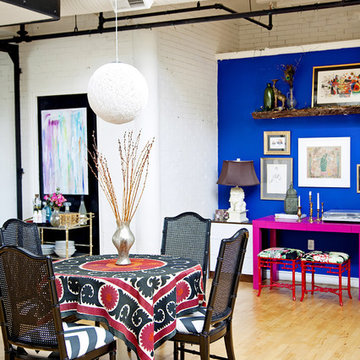
Suzani table cloth covers an Ikea Docksta table, Black paint and chevrom upholstery dress up these fax bamboo dining chairs
Photo of an eclectic dining room in Philadelphia with blue walls and light hardwood floors.
Photo of an eclectic dining room in Philadelphia with blue walls and light hardwood floors.
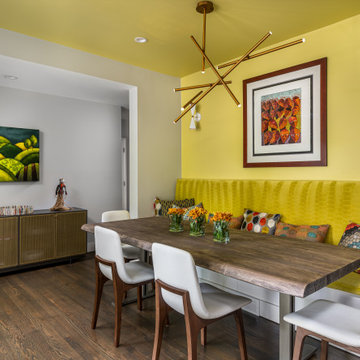
The dining room is located in the entry space with a built-in banquette.
Space is expensive- Use it twice!
This is an example of a small midcentury dining room in Atlanta with green walls, dark hardwood floors, no fireplace and brown floor.
This is an example of a small midcentury dining room in Atlanta with green walls, dark hardwood floors, no fireplace and brown floor.
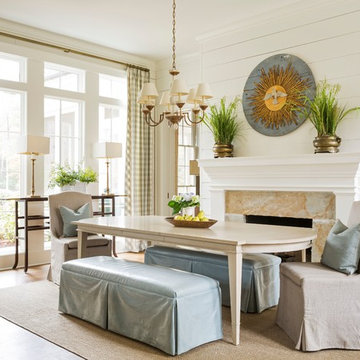
Design ideas for a mid-sized country dining room in Little Rock with white walls, medium hardwood floors, a standard fireplace, a stone fireplace surround and brown floor.
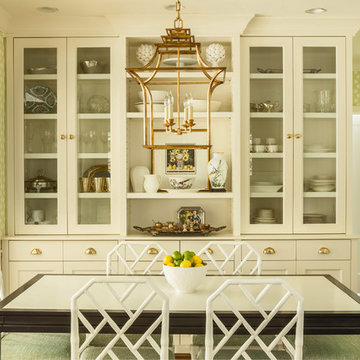
David Papazian
Design ideas for a mid-sized traditional kitchen/dining combo in Portland with green walls, medium hardwood floors and no fireplace.
Design ideas for a mid-sized traditional kitchen/dining combo in Portland with green walls, medium hardwood floors and no fireplace.

Spacecrafting Photography
This is an example of an expansive traditional open plan dining in Minneapolis with white walls, dark hardwood floors, a two-sided fireplace, a stone fireplace surround, brown floor, coffered and decorative wall panelling.
This is an example of an expansive traditional open plan dining in Minneapolis with white walls, dark hardwood floors, a two-sided fireplace, a stone fireplace surround, brown floor, coffered and decorative wall panelling.
Orange, Yellow Dining Room Design Ideas
1

