Refine by:
Budget
Sort by:Popular Today
1 - 20 of 56,410 photos
Item 1 of 3

An unused area of lawn has been repurposed as a meditation garden. The meandering path of limestone step stones weaves through a birch grove. The matrix planting of carex grasses is interspersed with flowering natives throughout the season. Fall is spectacular with the blooming of aromatic asters.
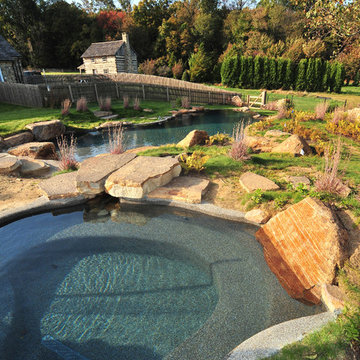
E.S. Templeton Signature Landscapes
Inspiration for a large country backyard custom-shaped natural pool in Philadelphia with a pool house and natural stone pavers.
Inspiration for a large country backyard custom-shaped natural pool in Philadelphia with a pool house and natural stone pavers.
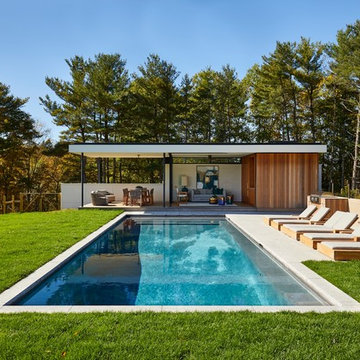
Design ideas for a midcentury backyard rectangular pool in New York with a pool house.
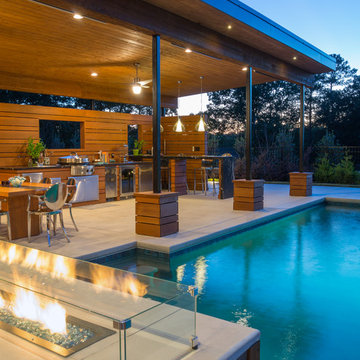
This stunning pool has an Antigua Pebble finish, tanning ledge and 5 bar seats. The L-shaped, open-air cabana houses an outdoor living room with a custom fire table, a large kitchen with stainless steel appliances including a sink, refrigerator, wine cooler and grill, a spacious dining and bar area with leathered granite counter tops and a spa like bathroom with an outdoor shower making it perfect for entertaining both small family cookouts and large parties.
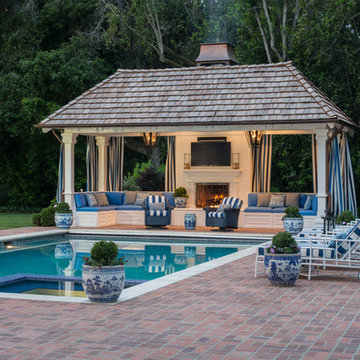
Inspiration for a large traditional backyard rectangular lap pool in San Francisco with a pool house and brick pavers.
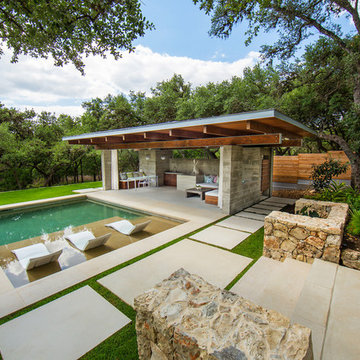
This is a wonderful lap pool that has a taste of modern with the clean lines and cement cabana that also has a flair of the rustic with wood beams and a hill country stone bench. It also has a simple grass lawn that has very large planters as signature statements to once again give it a modern feel. Photography by Vernon Wentz of Ad Imagery
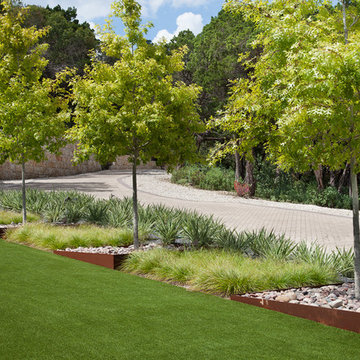
An enlargement of circle drive island with a synthetic turf play lawn anchored by terraced steel tree planters.
Photo by Rachel Paul Photography
Large modern front yard full sun driveway in Austin with a garden path and brick pavers for spring.
Large modern front yard full sun driveway in Austin with a garden path and brick pavers for spring.
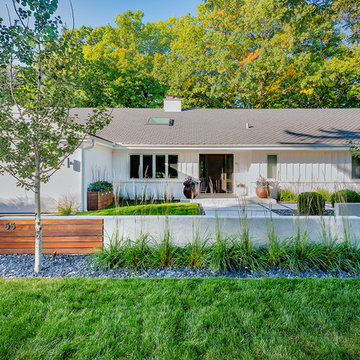
This front yard had to also act as a clients back yard. The existing back yard is a ravine, so there is little room to functionally use it. This created a design element to create a sense of space/privacy while also allowing the Mid Century Modern Architecture to shine through. (and keep the feel of a front yard)
We used concrete walls to break up the rooms, and guide people into the front entrance. We added IPE details on the wall and planters to soften the concrete, and Ore Inc aluminum containers with a rust finish to frame the entrance. The Aspen trees break the horizontal plane and are lit up at night, further defining the front yard. All the trees are on color lights and have the ability to change at the click of a button for both holidays, and seasonal accents. The slate chip beds keep the bed lines clean and clearly define the planting ares versus the lawn areas. The walkway is one monolithic pour that mimics the look of large scale pavers, with the added function of smooth,set-in-place, concrete.
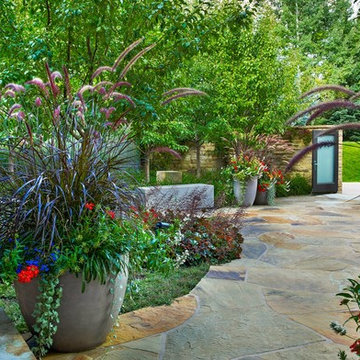
Jason Dewey Photography
Traditional garden in Denver with a garden path and natural stone pavers.
Traditional garden in Denver with a garden path and natural stone pavers.
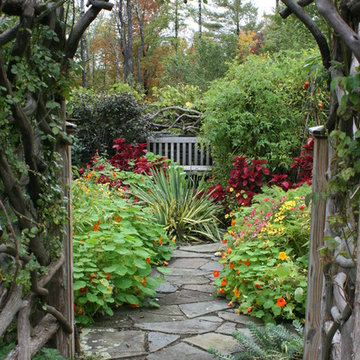
This is an example of a traditional backyard garden in New York with natural stone pavers and a garden path.
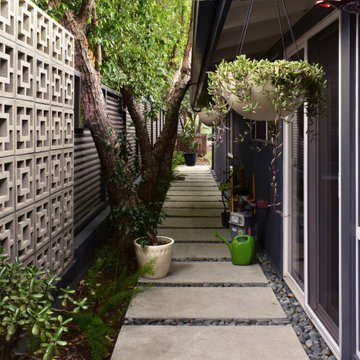
A period correct breeze block wall was built as a backdrop to the kitchen view and an industrial charcoal corrugated metal fence completes the leitmotif and creates privacy around the property.
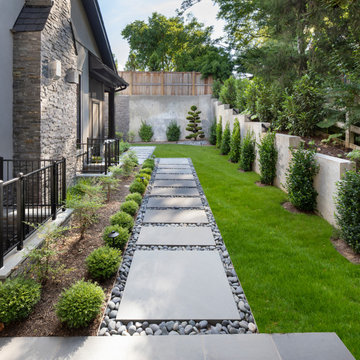
Very private backyard enclave
Contemporary side yard partial sun formal garden in DC Metro with a garden path and natural stone pavers for summer.
Contemporary side yard partial sun formal garden in DC Metro with a garden path and natural stone pavers for summer.
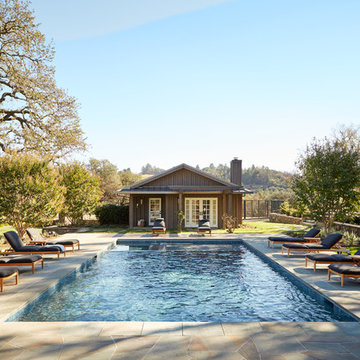
Amy A. Alper, Architect
Landscape Design by Merge Studio
Photos by John Merkl
Inspiration for a country backyard rectangular lap pool in San Francisco with a pool house and tile.
Inspiration for a country backyard rectangular lap pool in San Francisco with a pool house and tile.
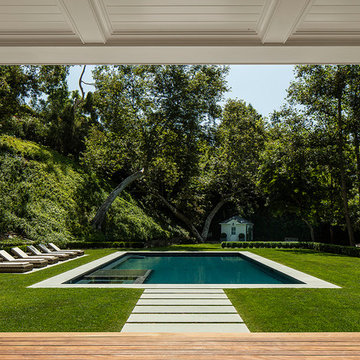
Manolo Langis
Traditional backyard rectangular pool in Los Angeles with a pool house.
Traditional backyard rectangular pool in Los Angeles with a pool house.
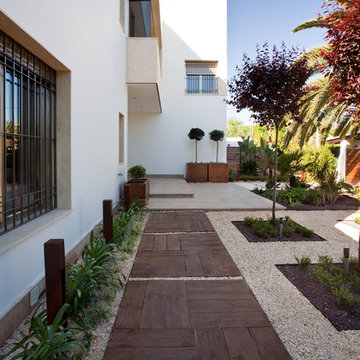
This is an example of a contemporary side yard partial sun xeriscape in Seville with a garden path.
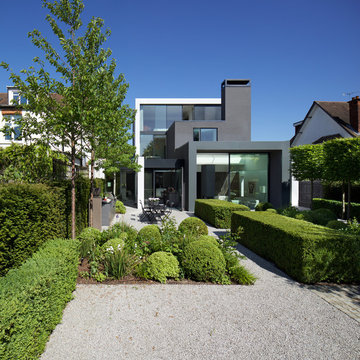
Design ideas for a contemporary backyard full sun formal garden in London with a garden path and gravel.
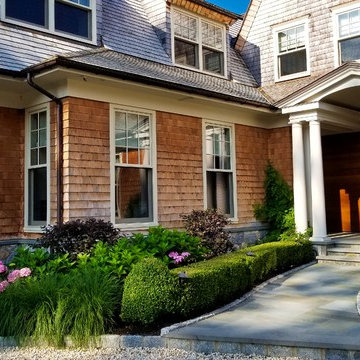
Neave Group Outdoor Solutions
Inspiration for a large traditional front yard full sun driveway in New York with a garden path and gravel.
Inspiration for a large traditional front yard full sun driveway in New York with a garden path and gravel.
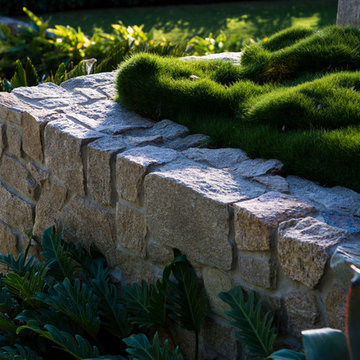
Brigid Arnott
This is an example of a large tropical backyard full sun formal garden for spring in Sydney with a garden path and concrete pavers.
This is an example of a large tropical backyard full sun formal garden for spring in Sydney with a garden path and concrete pavers.
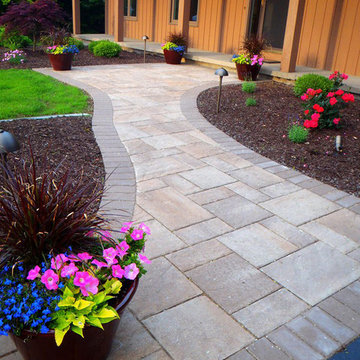
Photo of a mid-sized transitional front yard full sun formal garden for summer in New York with a garden path and natural stone pavers.
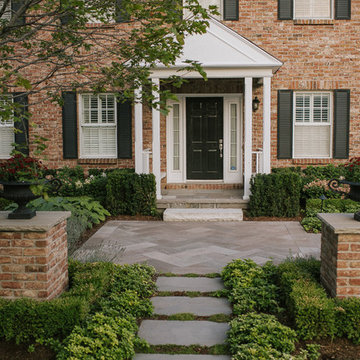
Slate grey Banas flagstone walkway laid in herringbone pattern, decorative brick pillars, Flamboro dark armourstone placements, and gardens.
Photo of a mid-sized traditional front yard full sun formal garden in Toronto with a garden path and natural stone pavers.
Photo of a mid-sized traditional front yard full sun formal garden in Toronto with a garden path and natural stone pavers.
Outdoor Design Ideas with a Garden Path and a Pool House
1





