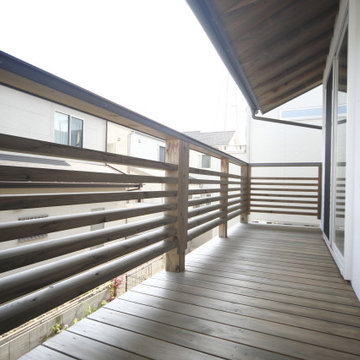Refine by:
Budget
Sort by:Popular Today
201 - 220 of 6,582 photos
Item 1 of 3
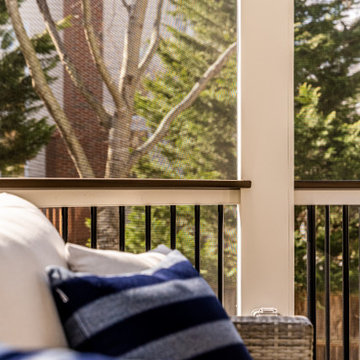
Low maintenance outdoor living is what we do!
Mid-sized modern backyard screened-in verandah in DC Metro with a roof extension and mixed railing.
Mid-sized modern backyard screened-in verandah in DC Metro with a roof extension and mixed railing.
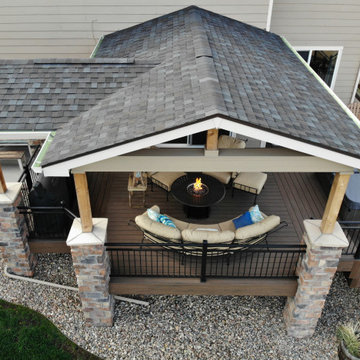
Walk out covered deck with plenty of space and a separate hot tub area. Stone columns, a fire pit, custom wrought iron railing and and landscaping round out this project.
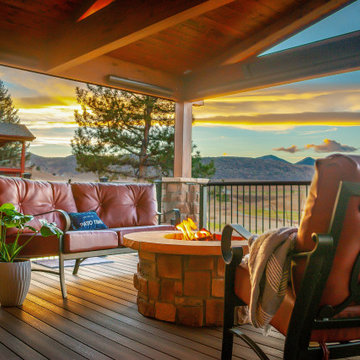
Custom Gable roof cover, deck and fire pit
Photo of a mid-sized country backyard and first floor deck in Denver with a fire feature, a roof extension and metal railing.
Photo of a mid-sized country backyard and first floor deck in Denver with a fire feature, a roof extension and metal railing.
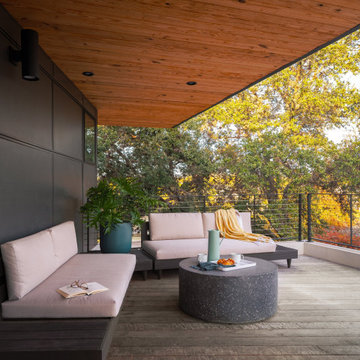
Large contemporary rooftop and first floor deck in Austin with a roof extension and metal railing.

The owner wanted to add a covered deck that would seamlessly tie in with the existing stone patio and also complement the architecture of the house. Our solution was to add a raised deck with a low slope roof to shelter outdoor living space and grill counter. The stair to the terrace was recessed into the deck area to allow for more usable patio space. The stair is sheltered by the roof to keep the snow off the stair.
Photography by Chris Marshall
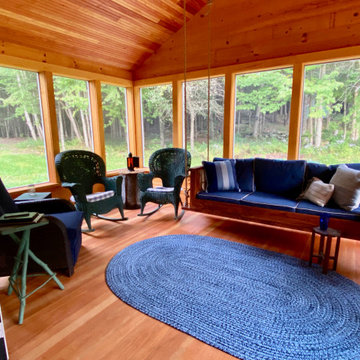
This screened in porch was our new addition to the house. The porch swing was custom made to insure that it was long enough to nap in. Floor and ceiling are made of Fir while the walls are pine.
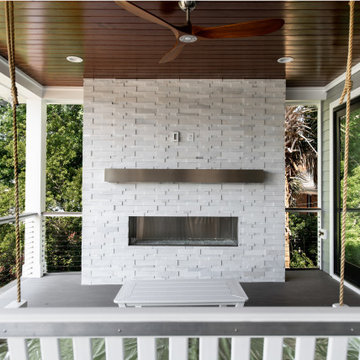
This is an example of a large transitional backyard and first floor deck in Charleston with with fireplace, a roof extension and mixed railing.
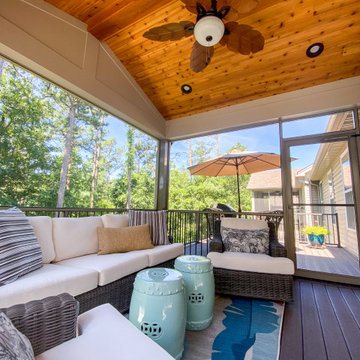
A covered composite deck with a Heartlands Screen System and an open deck. This screen room includes a Gerkin Screen Swinging Door. The open deck includes Westbury Railing. The decking is Duxx Bak composite decking and the ceiling of the covered room is stained cedar.
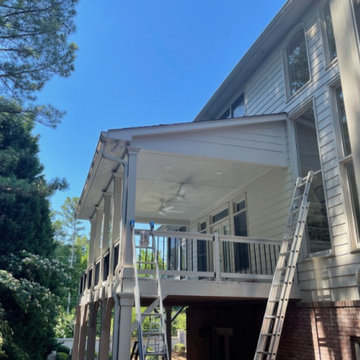
This is an example of a large modern backyard and first floor deck in Atlanta with a roof extension and wood railing.
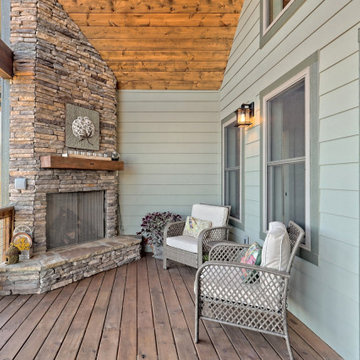
What a view! This custom-built, Craftsman style home overlooks the surrounding mountains and features board and batten and Farmhouse elements throughout.
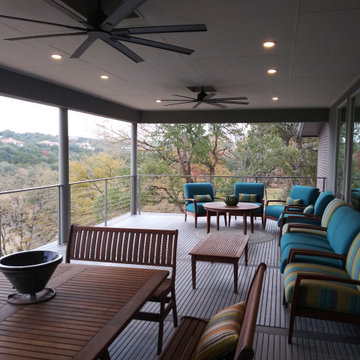
extruded vinyl floor deck
This is an example of a mid-sized modern balcony in Austin with a roof extension and cable railing.
This is an example of a mid-sized modern balcony in Austin with a roof extension and cable railing.
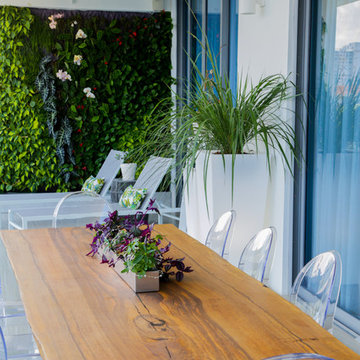
Daze Photography
Design ideas for a mid-sized modern balcony in Miami with a vertical garden, a roof extension and glass railing.
Design ideas for a mid-sized modern balcony in Miami with a vertical garden, a roof extension and glass railing.
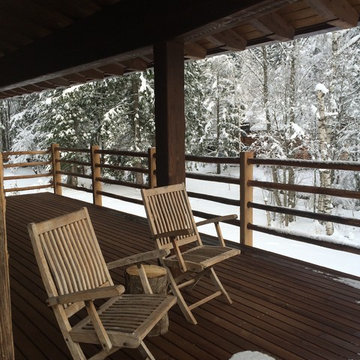
eco friendly chalet in Chamonix
Photo of a large country balcony in Milan with a roof extension and wood railing.
Photo of a large country balcony in Milan with a roof extension and wood railing.
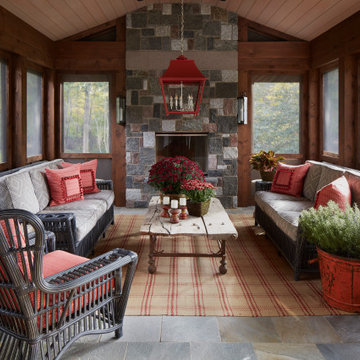
Inspiration for a traditional backyard screened-in verandah in Other with natural stone pavers, a roof extension and wood railing.

An open porch can be transformed into a space for year-round enjoyment with the addition of ActivWall Horizontal Folding Doors.
This custom porch required 47 glass panels and multiple different configurations. Now the porch is completely lit up with natural light, while still being completely sealed in to keep out the heat out in the summer and cold out in the winter.
Another unique point of this custom design are the fixed panels that enclose the existing columns and create the openings for the horizontal folding units.

This Arts & Crafts Bungalow got a full makeover! A Not So Big house, the 600 SF first floor now sports a new kitchen, daily entry w. custom back porch, 'library' dining room (with a room divider peninsula for storage) and a new powder room and laundry room!
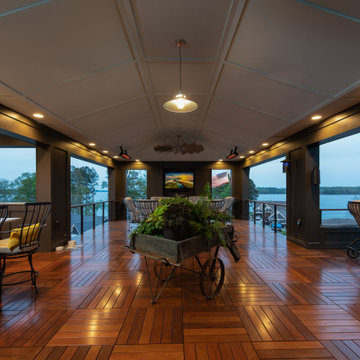
Covered Rooftop (Third Level)
This is an example of a large eclectic verandah in Other with an outdoor kitchen, decking, a roof extension and cable railing.
This is an example of a large eclectic verandah in Other with an outdoor kitchen, decking, a roof extension and cable railing.

Large partially covered deck with curved cable railings and wide top rail.
Railings by www.Keuka-studios.com
Photography by Paul Dyer
Large contemporary backyard and first floor deck in Las Vegas with cable railing, with privacy feature and a roof extension.
Large contemporary backyard and first floor deck in Las Vegas with cable railing, with privacy feature and a roof extension.

The porch step was made from a stone found onsite. The gravel drip trench allowed us to eliminate gutters.
Photo of a large country side yard verandah in New York with with columns, natural stone pavers, a roof extension and mixed railing.
Photo of a large country side yard verandah in New York with with columns, natural stone pavers, a roof extension and mixed railing.
All Railing Materials Outdoor Design Ideas with a Roof Extension
11






