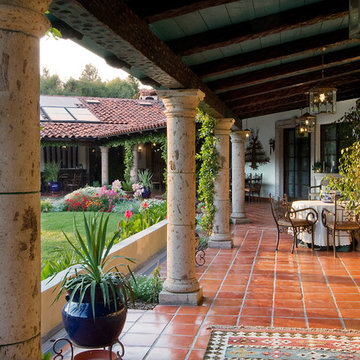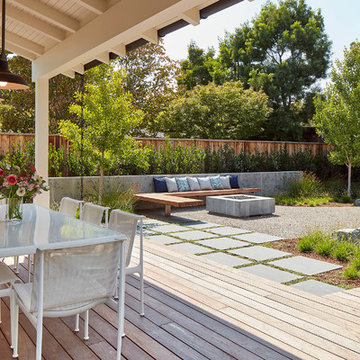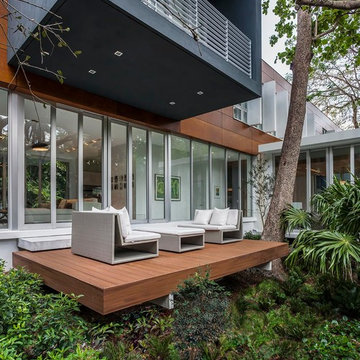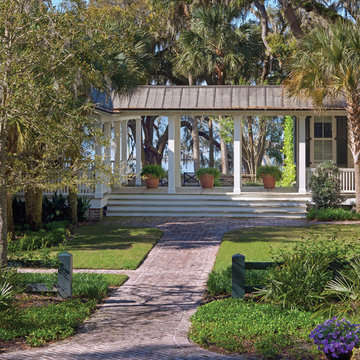Refine by:
Budget
Sort by:Popular Today
1 - 20 of 157 photos
Item 1 of 3
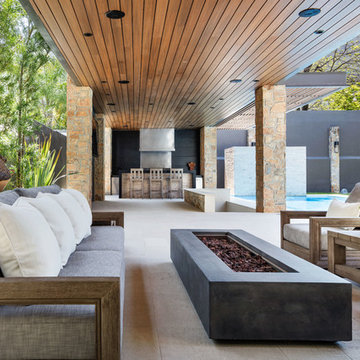
Design ideas for a contemporary backyard patio with a roof extension.
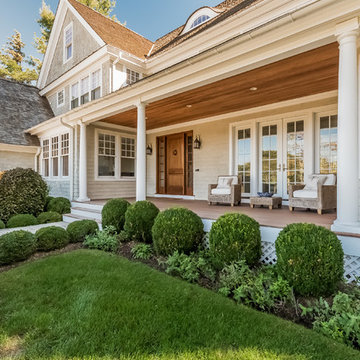
5 Compo Beach Road | Exceptional Westport Waterfront Property
Welcome to the Ultimate Westport Lifestyle…..
Exclusive & highly sought after Compo Beach location, just up from the Compo Beach Yacht Basin & across from Longshore Golf Club. This impressive 6BD, 6.5BA, 5000SF+ Hamptons designed beach home presents fabulous curb appeal & stunning sunset & waterviews. Architectural significance augments the tasteful interior & highlights the exquisite craftsmanship & detailed millwork. Gorgeous high ceiling & abundant over-sized windows compliment the appealing open floor design & impeccable style. The inviting Mahogany front porch provides the ideal spot to enjoy the magnificent sunsets over the water. A rare treasure in the Beach area, this home offers a square level lot that perfectly accommodates a pool. (Proposed Design Plan provided.) FEMA compliant. This pristine & sophisticated, yet, welcoming home extends unrestricted comfort & luxury in a superb beach location…..Absolute perfection at the shore.
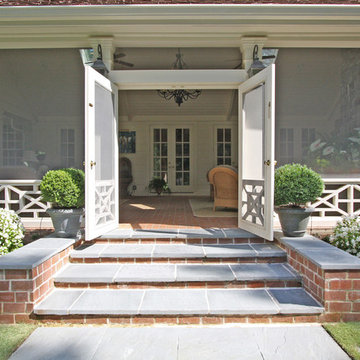
T&T Photos
This is an example of a mid-sized traditional backyard verandah in Atlanta with brick pavers and a roof extension.
This is an example of a mid-sized traditional backyard verandah in Atlanta with brick pavers and a roof extension.
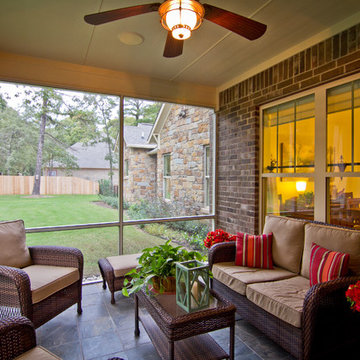
Mr. and Mrs. Page commissioned me to design a home with an open floor plan and an Arts and Crafts design aesthetic. Because the retired couple meant to make this house their "forever home", I incorporated aging-in-place principles. Although the house clocks in at around 2,200 s.f., the massing and siting makes it appear much larger. I minimized circulation space and expressed the interior program through the forms of the exterior. Copious number of windows allow for constant connection to the rural outdoor setting as you move throughout the house.
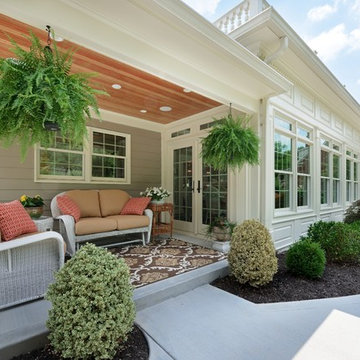
Small traditional backyard verandah in Louisville with concrete slab and a roof extension.
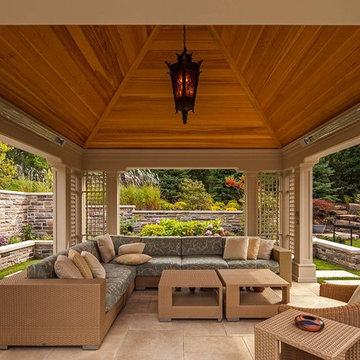
Photography: Peter A. Sellar / www.photoklik.com
Photo of a traditional patio in Toronto with a roof extension.
Photo of a traditional patio in Toronto with a roof extension.
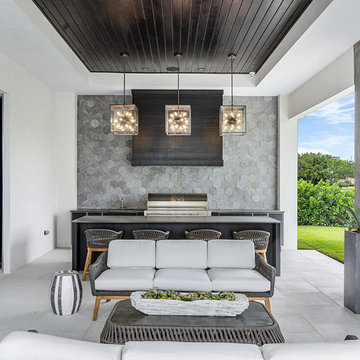
Photo of a beach style backyard patio in Other with concrete pavers and a roof extension.
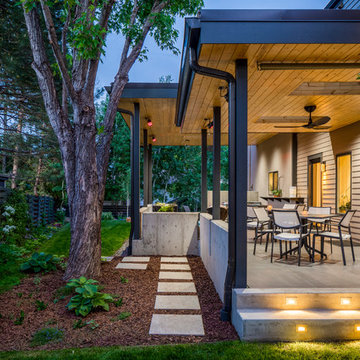
Modern outdoor patio expansion. Indoor-Outdoor Living and Dining. Poured concrete walls, steel posts, bluestain pine ceilings, skylights, standing seam metal roof, firepit, and modern landscaping. Photo by Jess Blackwell
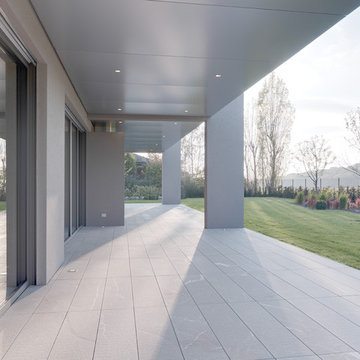
LEICHT Küchen: http://www.leicht.de/en/references/abroad/project-hassel-luxembourg/
Creacubo Home Concepts: http://www.creacubo.lu/
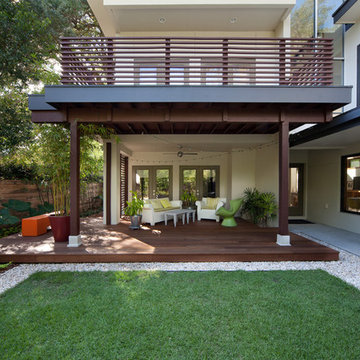
E2 Homes
Modern ipe deck and landscape. Landscape and hardscape design by Evergreen Consulting.
Architecture by Green Apple Architecture.
Decks by Walk on Wood
Photos by Harvey Smith
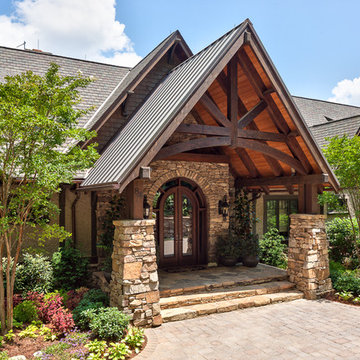
Inspiration for a large country front yard verandah in Other with natural stone pavers and a roof extension.
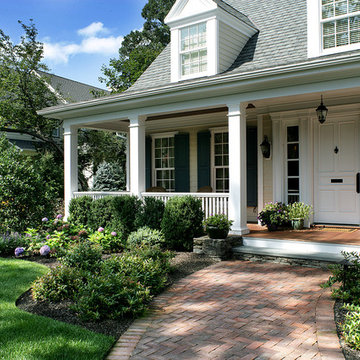
Front foundation plantings surround this classic herring bone pattern brick entry path.
Photo by:Peter Rymwid
Photo of a traditional front yard verandah in New York with decking and a roof extension.
Photo of a traditional front yard verandah in New York with decking and a roof extension.
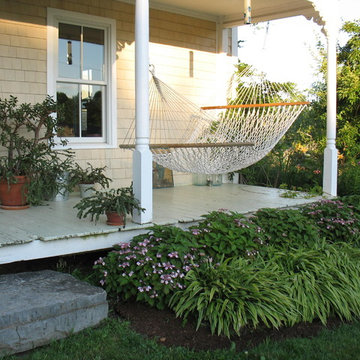
Rebecca Lindenmeyr
Design ideas for a small traditional front yard verandah in Burlington with decking and a roof extension.
Design ideas for a small traditional front yard verandah in Burlington with decking and a roof extension.
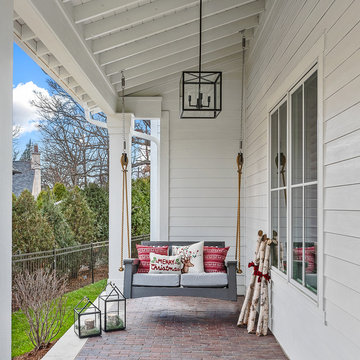
Inspiration for a country verandah in Chicago with brick pavers and a roof extension.
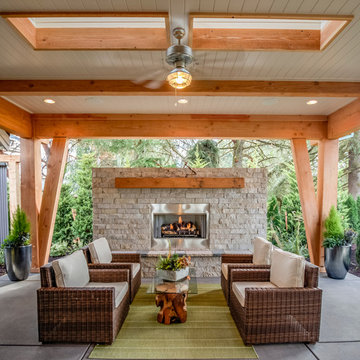
Arrow Timber Framing
9726 NE 302nd St, Battle Ground, WA 98604
(360) 687-1868
Web Site: https://www.arrowtimber.com

Builder: John Kraemer & Sons | Interior Design: Jennifer Hedberg of Exquisite Interiors | Photography: Jim Kruger of Landmark Photography
Traditional verandah in Minneapolis with a roof extension.
Traditional verandah in Minneapolis with a roof extension.
Outdoor Design Ideas with a Roof Extension
1






