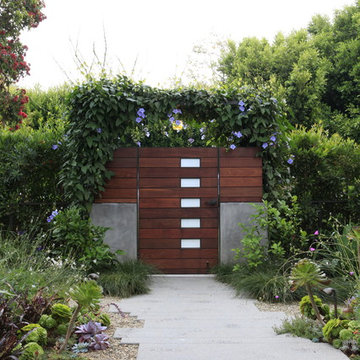Refine by:
Budget
Sort by:Popular Today
1 - 14 of 14 photos
Item 1 of 3

Built by Pearson Landscape | photography by Paul Finkel
Design ideas for a mid-sized contemporary front yard full sun xeriscape in Austin with concrete pavers.
Design ideas for a mid-sized contemporary front yard full sun xeriscape in Austin with concrete pavers.
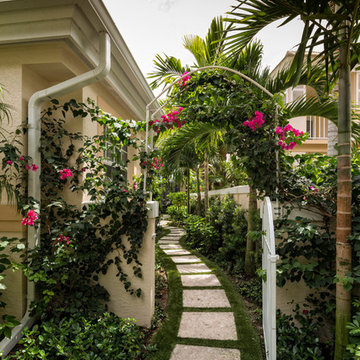
Here's what our clients from this project had to say:
We LOVE coming home to our newly remodeled and beautiful 41 West designed and built home! It was such a pleasure working with BJ Barone and especially Paul Widhalm and the entire 41 West team. Everyone in the organization is incredibly professional and extremely responsive. Personal service and strong attention to the client and details are hallmarks of the 41 West construction experience. Paul was with us every step of the way as was Ed Jordon (Gary David Designs), a 41 West highly recommended designer. When we were looking to build our dream home, we needed a builder who listened and understood how to bring our ideas and dreams to life. They succeeded this with the utmost honesty, integrity and quality!
41 West has exceeded our expectations every step of the way, and we have been overwhelmingly impressed in all aspects of the project. It has been an absolute pleasure working with such devoted, conscientious, professionals with expertise in their specific fields. Paul sets the tone for excellence and this level of dedication carries through the project. We so appreciated their commitment to perfection...So much so that we also hired them for two more remodeling projects.
We love our home and would highly recommend 41 West to anyone considering building or remodeling a home.
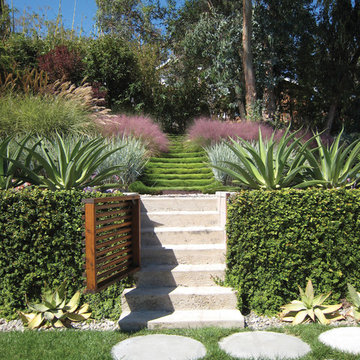
An axis through the hillside layers with korean grass steps above.
Photo of a mid-sized modern sloped full sun xeriscape for fall in Los Angeles with concrete pavers.
Photo of a mid-sized modern sloped full sun xeriscape for fall in Los Angeles with concrete pavers.
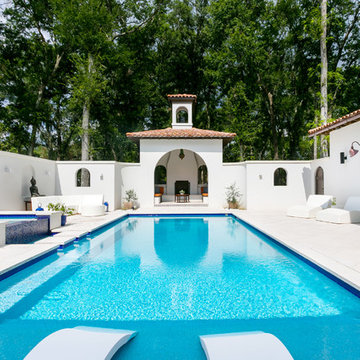
Colin Grey Voigt
Large mediterranean courtyard rectangular pool in Charleston with concrete pavers and a pool house.
Large mediterranean courtyard rectangular pool in Charleston with concrete pavers and a pool house.
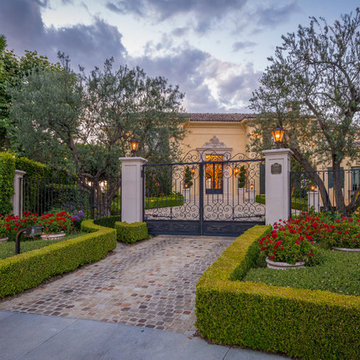
Photo of a mediterranean front yard partial sun driveway in Los Angeles with concrete pavers.
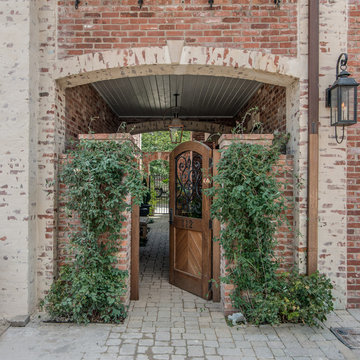
Design ideas for a mid-sized traditional courtyard shaded garden in Nashville with a garden path and concrete pavers.
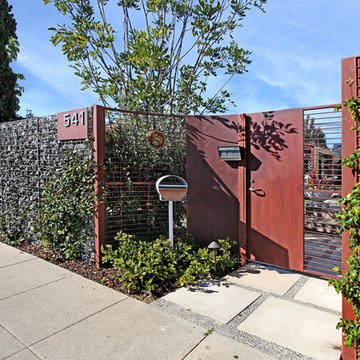
Design by Vanessa De Vargas, photography by Jeri Koegel
Inspiration for a contemporary front yard garden in Los Angeles with concrete pavers.
Inspiration for a contemporary front yard garden in Los Angeles with concrete pavers.
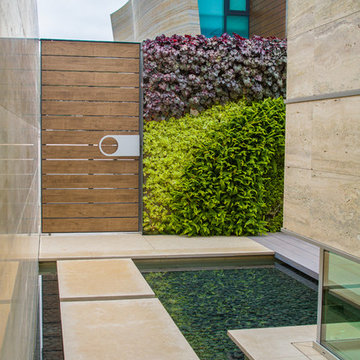
Contemporary side yard partial sun garden in Orange County with a water feature and concrete pavers.
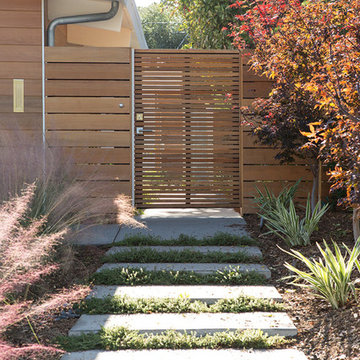
Mariko Reed
Photo of a modern garden in San Francisco with a garden path and concrete pavers.
Photo of a modern garden in San Francisco with a garden path and concrete pavers.
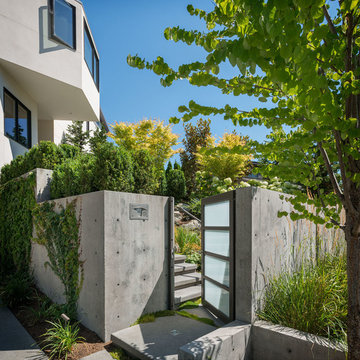
The basement level contains storage, mechanical and a 2 car garage.
Photographer: Aaron Leitz
This is an example of a mid-sized modern full sun garden for summer in Seattle with concrete pavers.
This is an example of a mid-sized modern full sun garden for summer in Seattle with concrete pavers.
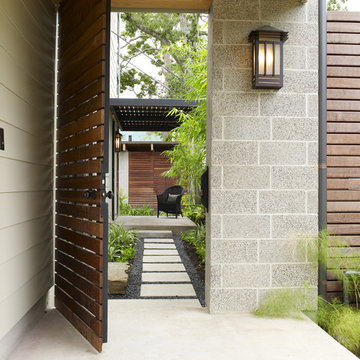
View through the front gate. Architecture by NAA+A.
photo by Ralph Smith
Inspiration for an asian garden in Houston with concrete pavers.
Inspiration for an asian garden in Houston with concrete pavers.
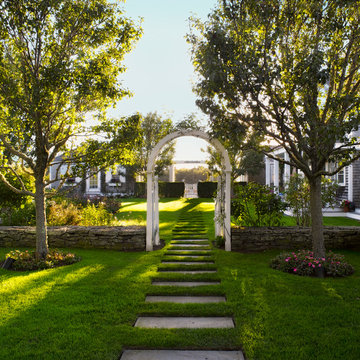
Jeffery Allen Photography
Traditional partial sun garden in Boston with concrete pavers.
Traditional partial sun garden in Boston with concrete pavers.
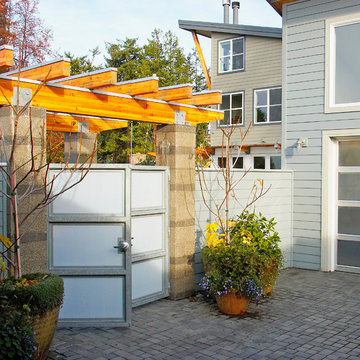
Courtyard gate with the Hannon residence in the background. The gate is constructed of Lexan panels set into a galvanized steel frame. The arbor is constructed of Glu-Lam beams with galvanized steel caps to protect the wood from water. the arbor is also attached to the masonry columns with galvanized steel connectors. This image is taken from inside the common courtyard, located between the two houses, looking back to the Hannon residence. Photography by Lucas Henning.
The gate was designed by Roger Hill, Landscape Architect.
Outdoor Design Ideas with Concrete Pavers
1






