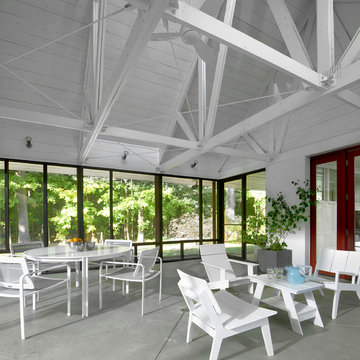Refine by:
Budget
Sort by:Popular Today
1 - 18 of 18 photos
Item 1 of 3
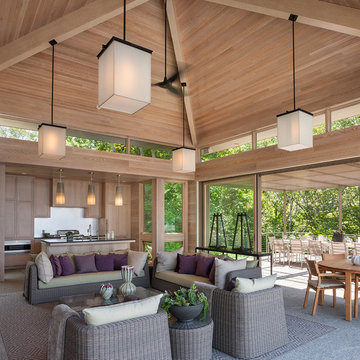
Foster Associates Architects, Stimson Associates Landscape Architects, Warren Jagger Photography
Inspiration for an expansive contemporary backyard patio in Boston with an outdoor kitchen, concrete slab and a roof extension.
Inspiration for an expansive contemporary backyard patio in Boston with an outdoor kitchen, concrete slab and a roof extension.
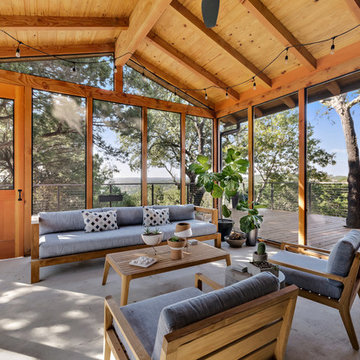
Contemporary screened-in verandah in Austin with concrete slab and a roof extension.
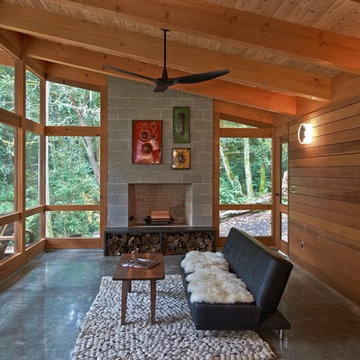
Location: Vashon Island, WA.
Photography by Dale Lang
Inspiration for a large country backyard verandah in Seattle with a fire feature, concrete slab and a roof extension.
Inspiration for a large country backyard verandah in Seattle with a fire feature, concrete slab and a roof extension.
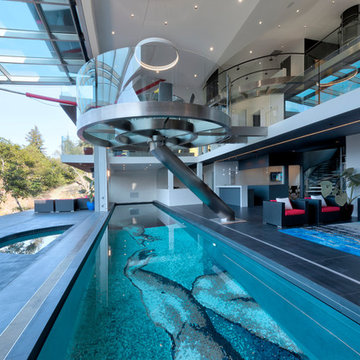
Peter Giles
Inspiration for an expansive contemporary backyard rectangular lap pool in Nice with a hot tub and concrete slab.
Inspiration for an expansive contemporary backyard rectangular lap pool in Nice with a hot tub and concrete slab.
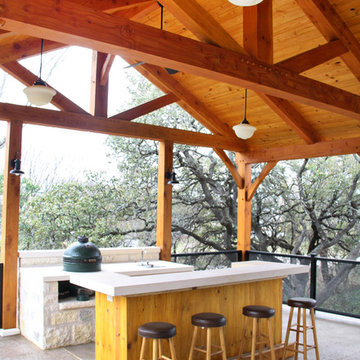
Texas Timber Frames
This is an example of a traditional verandah in Austin with concrete slab and a roof extension.
This is an example of a traditional verandah in Austin with concrete slab and a roof extension.
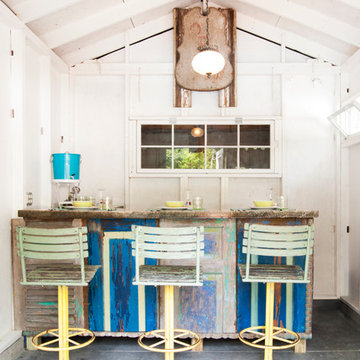
Adrienne DeRosa © 2014 Houzz Inc.
Inside, the pool house is ready for entertaining. Raymond and Jennifer poured the concrete counter top themselves.
The paneling on the front of the bar came from a large cupcake counter at a friend's antique store. When her friend was closing the store, Jennifer and Raymond dismantled the counter and salvaged the painted doors, which they then cut to size as needed.
Antique stools reflect the patina of the bar in an effortlessly charming way. "I found them at the Columbus Country Living Fair," Jennifer explains. "They came from an old Amusement Park; I'm not sure which one, but I kept everything original to them."
Photo: Adrienne DeRosa © 2014 Houzz
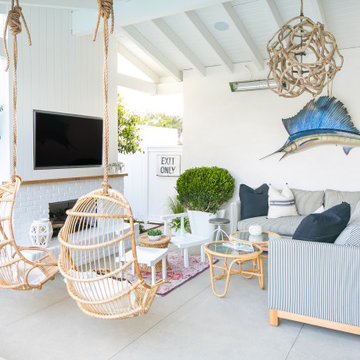
Beach style patio in Orange County with with fireplace, concrete slab and a roof extension.
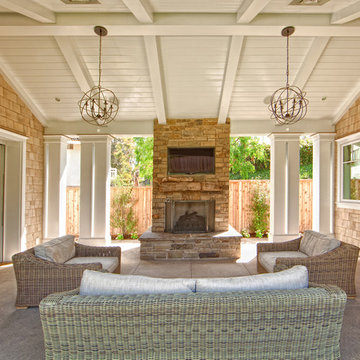
outdoor living area
Photo of a mid-sized traditional courtyard patio in Orange County with concrete slab and a roof extension.
Photo of a mid-sized traditional courtyard patio in Orange County with concrete slab and a roof extension.
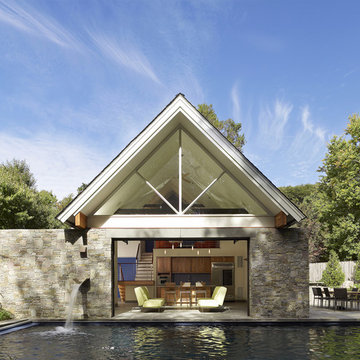
The Pool House was pushed against the pool, preserving the lot and creating a dynamic relationship between the 2 elements. A glass garage door was used to open the interior onto the pool.
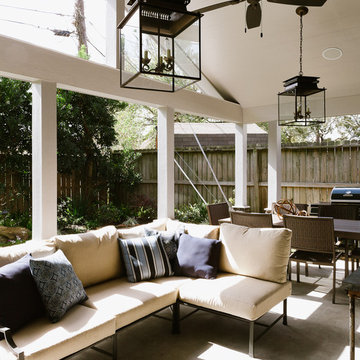
Photos By: Jonathan Calvert |
Architectural & Interior Design By: Jason Knebel
Design ideas for a traditional patio in Houston with concrete slab and a roof extension.
Design ideas for a traditional patio in Houston with concrete slab and a roof extension.
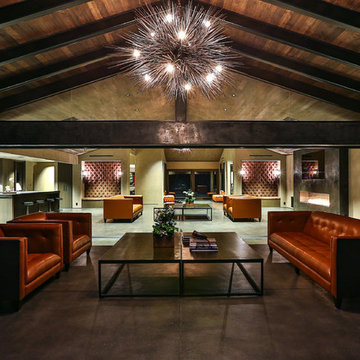
Modern patio by Burdge Architects and Associates in Malibu, CA.
Berlyn Photography
Inspiration for a large contemporary backyard patio in Los Angeles with a roof extension and concrete slab.
Inspiration for a large contemporary backyard patio in Los Angeles with a roof extension and concrete slab.
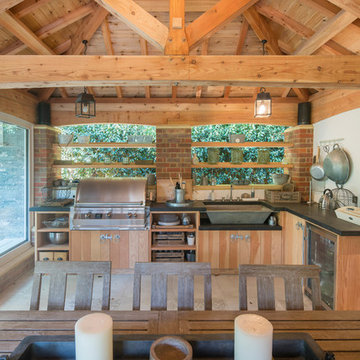
Situated in the residential area of Highgate backing onto Wandsworth common this property has a combination on concrete worktops inside and outside of the property. The outhouse at the rear of the property has a self contained kitchen/BBQ area with bespoke black concrete worktops. This is a brilliant example of the multiple applications of concrete for both interior and exterior kitchens.
Moving to the inside of the property the pool area has been fitted with a matching black concrete worktop and island. The dark concrete blends nicely into the dark black wall it is set against. The polished concrete has a lovely surface finish and the worktop run has integrated drainage grooves by the sink. Due to the casting process of the concrete all the pieces are individual and show different characteristics of the concrete, creating a very organic feel to each individual piece.
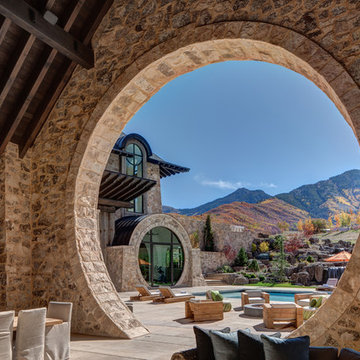
This is an example of a country backyard patio in Salt Lake City with a fire feature, concrete slab and a roof extension.
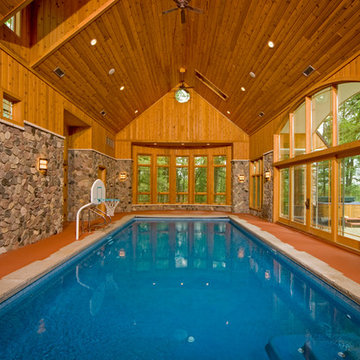
Hilliard Photographics
This is an example of a mid-sized country indoor rectangular pool in Chicago with concrete slab.
This is an example of a mid-sized country indoor rectangular pool in Chicago with concrete slab.
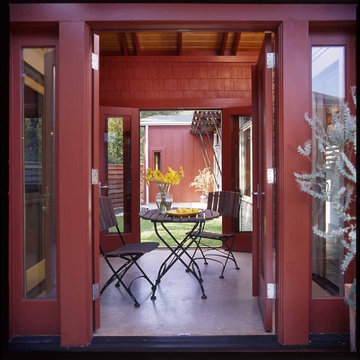
Taking a nod from early pioneer homes, this breezway invites natural air currents to ventilate the home. The space is designed to connect two of the three exterior courtyards, to expand the footprint of the home into the landcape and make a comfortable ambiguity between the interior and exterior.
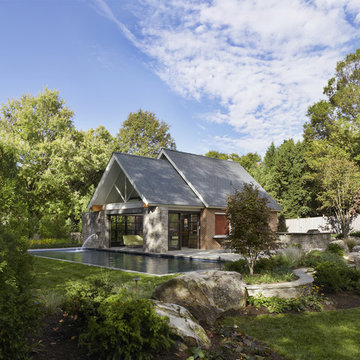
The Pool House was pushed against the pool, preserving the lot and creating a dynamic relationship between the 2 elements. A glass garage door was used to open the interior onto the pool.
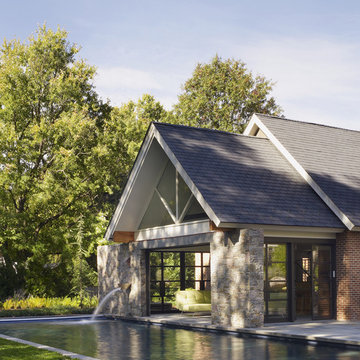
The Pool House was pushed against the pool, preserving the lot and creating a dynamic relationship between the 2 elements. A glass garage door was used to open the interior onto the pool.
Outdoor Design Ideas with Concrete Slab
1






