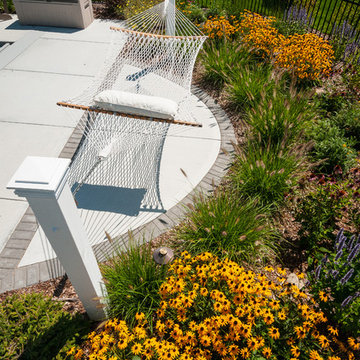Refine by:
Budget
Sort by:Popular Today
61 - 80 of 117,036 photos
Item 1 of 3
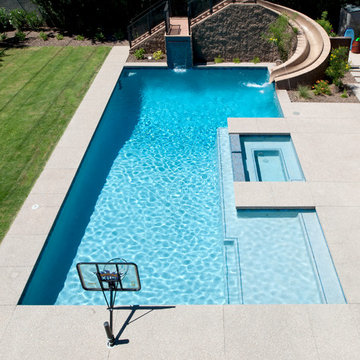
John Prouty
Inspiration for a mid-sized contemporary backyard rectangular pool in Phoenix with a water slide and concrete pavers.
Inspiration for a mid-sized contemporary backyard rectangular pool in Phoenix with a water slide and concrete pavers.
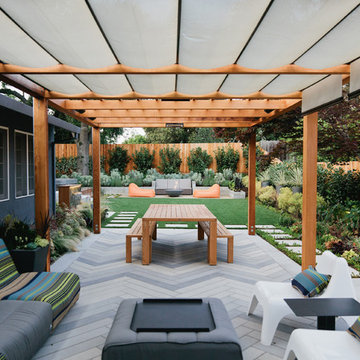
Meg Messina Photography
Mid-sized contemporary backyard patio in San Francisco with concrete pavers and a pergola.
Mid-sized contemporary backyard patio in San Francisco with concrete pavers and a pergola.
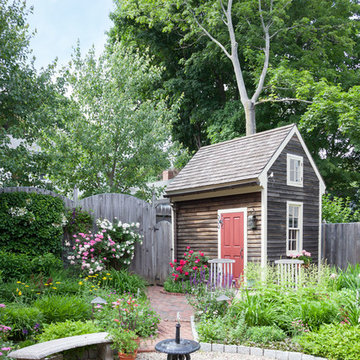
Leo McKillop Photography
Inspiration for a large traditional courtyard full sun formal garden in Boston with a water feature and gravel.
Inspiration for a large traditional courtyard full sun formal garden in Boston with a water feature and gravel.
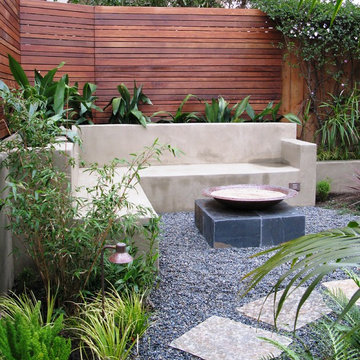
Design ideas for a contemporary patio in San Diego with gravel and no cover.
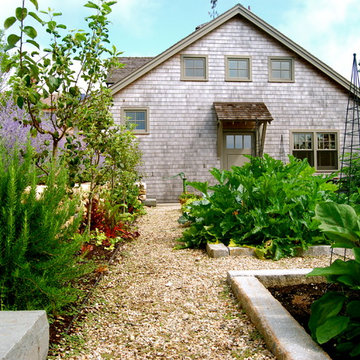
Lance Kelly
This is an example of a mid-sized country backyard full sun formal garden for summer in Boston with a vegetable garden and gravel.
This is an example of a mid-sized country backyard full sun formal garden for summer in Boston with a vegetable garden and gravel.
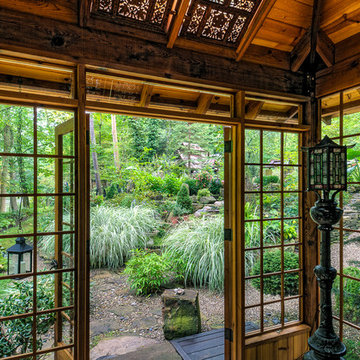
Looking from inside to outer surrounding Japanese garden area. The top row of windows are hand blown art glass.
Photo credits:Dan Drobnick
Design ideas for a mid-sized asian backyard partial sun garden in Cleveland with gravel.
Design ideas for a mid-sized asian backyard partial sun garden in Cleveland with gravel.
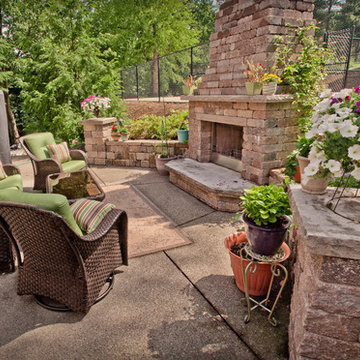
This outdoor patio and fireplace added much needed outdoor entertainment space to this South Hills residence. Unit masonry walls were used to carve out more space on this hillside lot. An exposed aggregate patio is now the location of a seating area, unit masonry fireplace and outdoor kitchen.
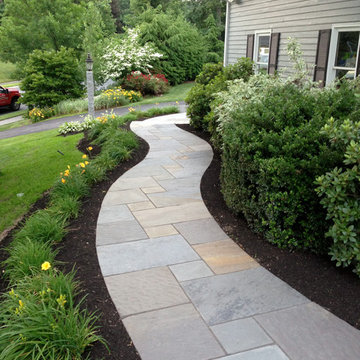
Note how we always have large bluestone pieces at the edge because we lay out the pattern with AutoCAD. There are two more granite steps at the driveway. See the granite lamp post.
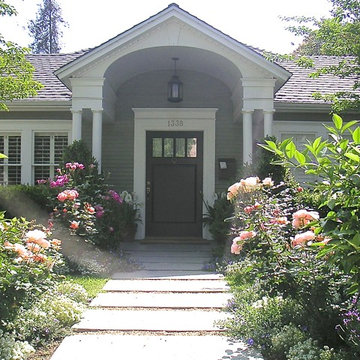
Design ideas for a mid-sized arts and crafts front yard formal garden in Los Angeles with gravel.
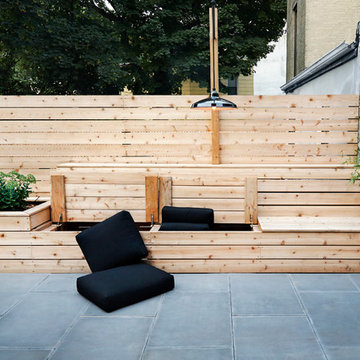
Photos by Lori Cannava
Small contemporary backyard patio in New York with no cover, a container garden and concrete pavers.
Small contemporary backyard patio in New York with no cover, a container garden and concrete pavers.
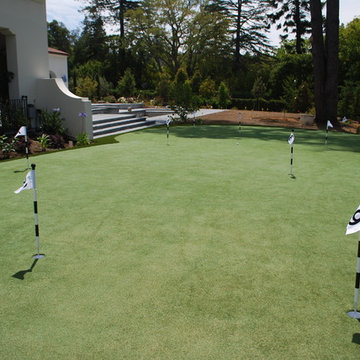
Golf greens, putting greens, residential, commercial, heavenly greens, artificial turf, artificial grass, artificial putting greens, synthetic turf
Design ideas for a large traditional backyard xeriscape in San Francisco with concrete pavers.
Design ideas for a large traditional backyard xeriscape in San Francisco with concrete pavers.
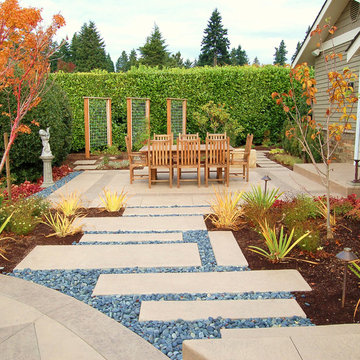
Kim Rooney
Large contemporary backyard patio in Seattle with concrete pavers, no cover and a vertical garden.
Large contemporary backyard patio in Seattle with concrete pavers, no cover and a vertical garden.
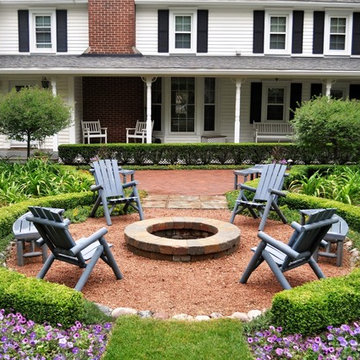
Brick walkways and a brick patio work in concert with boxwood and yew hedges on this farmhouse landscape.
A fire pit, Adirondack furniture and plenty of annual flowers are also woven into the fabric of this landscape design.
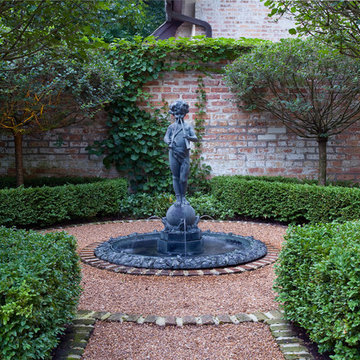
The gravel path leads through to the many spaces ending in the fountain focal point. The path is lined with cushwa brick with a circular pattern reinforcing the space. Boxwood surrounds this space. The wall is graced with two standard form lilacs. Photo Credit: Linda Oyama Bryan
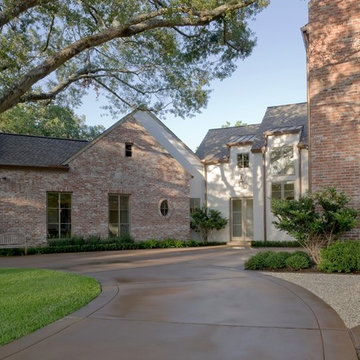
A couple by the name of Claire and Dan Boyles commissioned Exterior Worlds to develop their back yard along the lines of a French Country garden design. They had recently designed and built a French Colonial style house. Claire had been very involved in the architectural design, and she communicated extensively her expectations for the landscape.
The aesthetic we ultimately created for them was not a traditional French country garden per se, but instead was a variation on the symmetry, color, and sense of formality associated with this design. The most notable feature that we added to the estate was a custom swimming pool installed just to the rear of the home. It emphasized linearity, complimentary right angles, and it featured a luxury spa and pool fountain. We built the coping around the pool out of limestone, and we used concrete pavers to build the custom pool patio. We then added French pottery in various locations around the patio to balance the stonework against the look and structure of the home.
We added a formal garden parallel to the pool to reflect its linear movement. Like most French country gardens, this design is bordered by sheered bushes and emphasizes straight lines, angles, and symmetry. One very interesting thing about this garden is that it is consist entirely of various shades of green, which lends itself well to the sense of a French estate. The garden is bordered by a taupe colored cedar fence that compliments the color of the stonework.
Just around the corner from the back entrance to the house, there lies a double-door entrance to the master bedroom. This was an ideal place to build a small patio for the Boyles to use as a private seating area in the early mornings and evenings. We deviated slightly from strict linearity and symmetry by adding pavers that ran out like steps from the patio into the grass. We then planted boxwood hedges around the patio, which are common in French country garden design and combine an Old World sensibility with a morning garden setting.
We then completed this portion of the project by adding rosemary and mondo grass as ground cover to the space between the patio, the corner of the house, and the back wall that frames the yard. This design is derivative of those found in morning gardens, and it provides the Boyles with a place where they can step directly from their bedroom into a private outdoor space and enjoy the early mornings and evenings.
We further develop the sense of a morning garden seating area; we deviated slightly from the strict linear forms of the rest of the landscape by adding pavers that ran like steps from the patio and out into the grass. We also planted rosemary and mondo grass as ground cover to the space between the patio, the corner of the house, and the back wall that borders this portion of the yard.
We then landscaped the front of the home with a continuing symmetry reminiscent of French country garden design. We wanted to establish a sense of grand entrance to the home, so we built a stone walkway that ran all the way from the sidewalk and then fanned out parallel to the covered porch that centers on the front door and large front windows of the house. To further develop the sense of a French country estate, we planted a small parterre garden that can be seen and enjoyed from the left side of the porch.
On the other side of house, we built the Boyles a circular motorcourt around a large oak tree surrounded by lush San Augustine grass. We had to employ special tree preservation techniques to build above the root zone of the tree. The motorcourt was then treated with a concrete-acid finish that compliments the brick in the home. For the parking area, we used limestone gravel chips.
French country garden design is traditionally viewed as a very formal style intended to fill a significant portion of a yard or landscape. The genius of the Boyles project lay not in strict adherence to tradition, but rather in adapting its basic principles to the architecture of the home and the geometry of the surrounding landscape.
For more the 20 years Exterior Worlds has specialized in servicing many of Houston's fine neighborhoods.
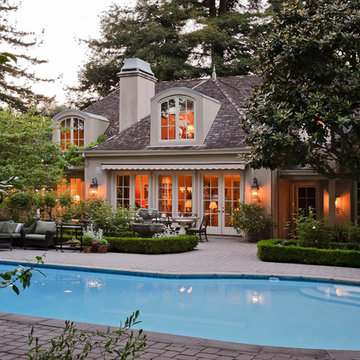
Dennis Mayer Photographer
Photo of a mid-sized mediterranean backyard rectangular lap pool in San Francisco with concrete pavers.
Photo of a mid-sized mediterranean backyard rectangular lap pool in San Francisco with concrete pavers.
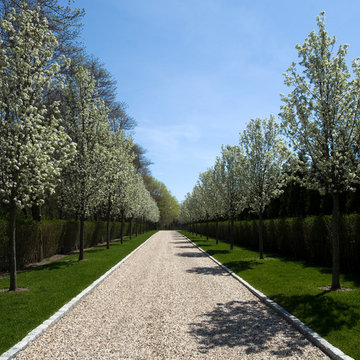
Daniel Gonzalez
Photo of an expansive traditional driveway for spring in New York with gravel.
Photo of an expansive traditional driveway for spring in New York with gravel.

This property has a wonderful juxtaposition of modern and traditional elements, which are unified by a natural planting scheme. Although the house is traditional, the client desired some contemporary elements, enabling us to introduce rusted steel fences and arbors, black granite for the barbeque counter, and black African slate for the main terrace. An existing brick retaining wall was saved and forms the backdrop for a long fountain with two stone water sources. Almost an acre in size, the property has several destinations. A winding set of steps takes the visitor up the hill to a redwood hot tub, set in a deck amongst walls and stone pillars, overlooking the property. Another winding path takes the visitor to the arbor at the end of the property, furnished with Emu chaises, with relaxing views back to the house, and easy access to the adjacent vegetable garden.
Photos: Simmonds & Associates, Inc.
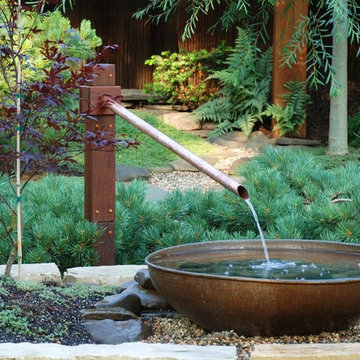
P.S. In the photos at the beginning of this tour you will not see this fountain it was added later.
This is an example of a small asian side yard partial sun formal garden for summer in Minneapolis with a water feature and gravel.
This is an example of a small asian side yard partial sun formal garden for summer in Minneapolis with a water feature and gravel.
Outdoor Design Ideas with Gravel and Concrete Pavers
4






