Outdoor Design Ideas with with Rock Feature and Natural Stone Pavers
Refine by:
Budget
Sort by:Popular Today
1 - 20 of 422 photos
Item 1 of 3
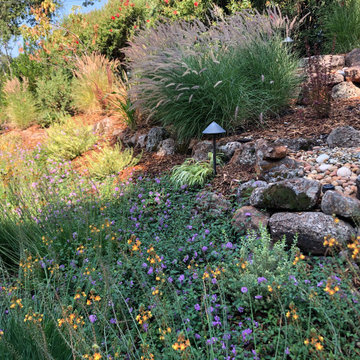
This property had not been landscaped for more than 25 years. The entryway and front hillside were covered in large juniper hedges, the Oaks and Redwoods on the property were littered with dead branches, and construction debris from decades was scattered throughout the creek-side property. After extensive tree work and removals, the front yard construction consisted of a moss rock boulder creek that wrapped down the front hillside. The backyard design integrated a new Redwood deck, black basalt gravel patio, and shade appropriate plants. The tree work allowed more light onto the property, and the home owners were able to finally enjoy their outdoor space.
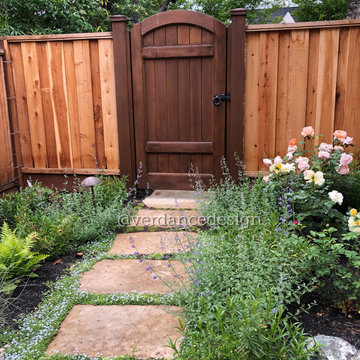
Design ideas for a mid-sized mediterranean backyard partial sun xeriscape for spring in San Francisco with with rock feature and natural stone pavers.
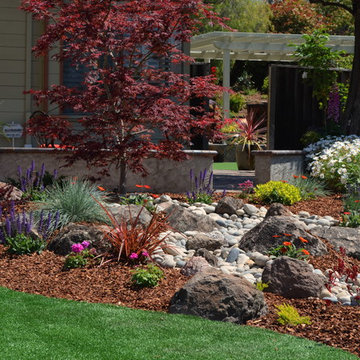
Landscape and design by Jpm Landscape
Photo of a mid-sized traditional front yard partial sun garden for spring in San Francisco with natural stone pavers and with rock feature.
Photo of a mid-sized traditional front yard partial sun garden for spring in San Francisco with natural stone pavers and with rock feature.
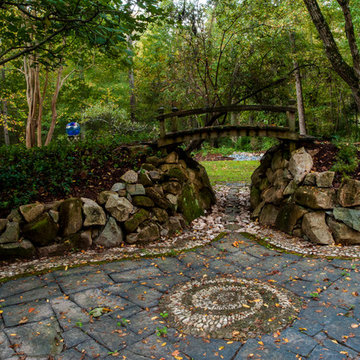
©StevenPaulWhitsitt_Photography
Design ideas for a traditional backyard garden in Raleigh with natural stone pavers and with rock feature.
Design ideas for a traditional backyard garden in Raleigh with natural stone pavers and with rock feature.
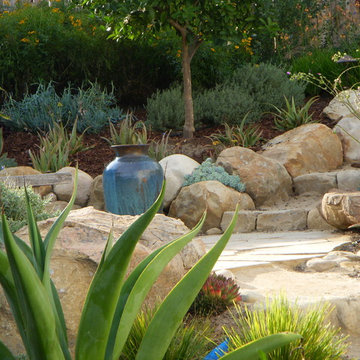
This is a small condo backyard which was originally a steep hill and was not a useable space. We terraced with stone and created 2 seating areas.The main outdoor living space now has an outdoor kitchen and stone fireplace. The garden includes succulents, seasonal color, and drought tolerant plants.
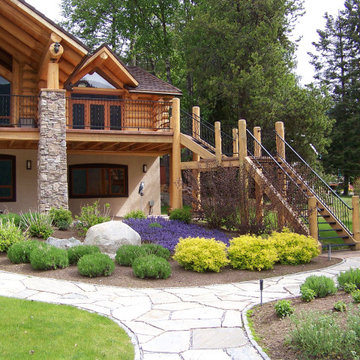
We chose to complement the impressive physical dimensions of this log home with thoughtful placement of large boulders. Low plantings feature a variety of textures, and a curvy retaining wall provides a natural border without blocking the magnificent view of the lake. Elegantly curved stone paths link separate spaces together while inviting you to stroll through the gardens surrounding the house.
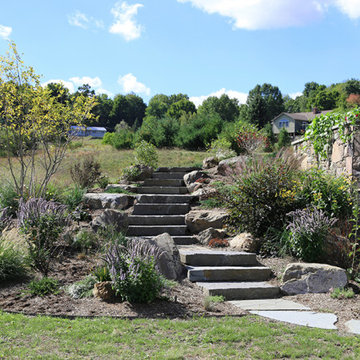
Located in upstate New York in the city of Ghent, 20 minutes from Albany, New York, the new 3,180 square foot Cape Cod/farmhouse style 2-story residence with full basement is built into the hillside of the 34.7 acres. The 5-bedroom residence features in-floor radiant heating, faux wood siding, lavish landscaping, and dormer windows with spectacular views of the New England countryside. Full basement with wine cellar, family room, bedroom, exercise room, mechanical room, and walks out to pool and pool house. A large detached 2-car garage connects to the main house with an enclosed connecting walkway. Over the garage is a separate 600 square foot guest apartment and bath. The 34.7-acre parcel features a natural stream and farmland. The Olympic-length pool and guest house includes natural stone walkways, landscaping, decks, outdoor kitchen and fire pit. The house was completed in 2014.

Within the final design, this project boasts an interactive double water feature with a bridge-rock walkway, a private fire pit lounge area, and a secluded hot tub space with the best view! Since our client is a professional artist, we worked with her on a distinctive paver inlay as the final touch.
With strategic coordination and planning, Alderwood completed the project and created a result the homeowners now enjoy daily!
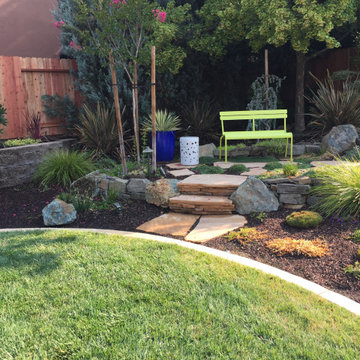
The back lawn was replaced with new landscaping, a natural rock waterfall, steps up to a sitting area with new planting throughout the backyard.
Design ideas for a mediterranean backyard full sun xeriscape for summer in Sacramento with with rock feature and natural stone pavers.
Design ideas for a mediterranean backyard full sun xeriscape for summer in Sacramento with with rock feature and natural stone pavers.

Balinese style water garden including a pond less waterfall and 18’ stream, crossed by a custom made wooden bridge and stone mosaic pathway. 12’ x 16’ Pergola custom built to enjoy the sound of the running water.
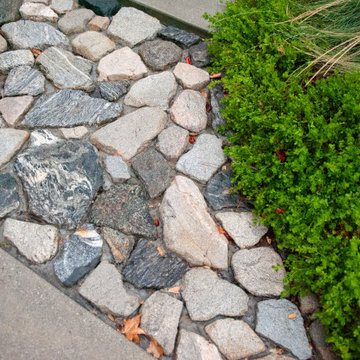
Dry river-esque bands of rock in the driveway direct stormwater into planted spaces. This band, at the end of the drive, directs water into bright green Dwarf Coyote Bush.
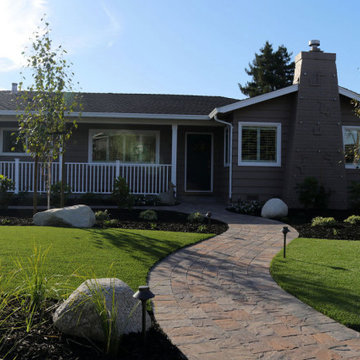
Curving Calstone pathway leading to front porch. Front yard features artificial turf and planting beds with decorative mulch and granite boulders.
Inspiration for a mid-sized traditional front yard partial sun garden in San Francisco with with rock feature and natural stone pavers.
Inspiration for a mid-sized traditional front yard partial sun garden in San Francisco with with rock feature and natural stone pavers.
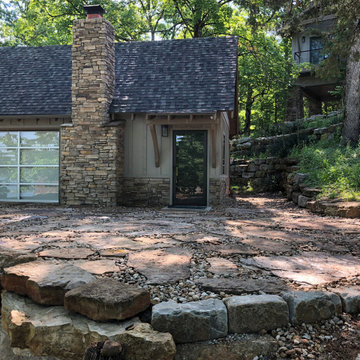
Design ideas for a country backyard garden in Other with with rock feature and natural stone pavers.
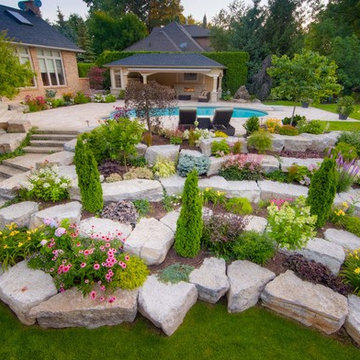
McNeill Photography 2014
Design ideas for an expansive traditional sloped full sun garden for summer in Toronto with natural stone pavers and with rock feature.
Design ideas for an expansive traditional sloped full sun garden for summer in Toronto with natural stone pavers and with rock feature.
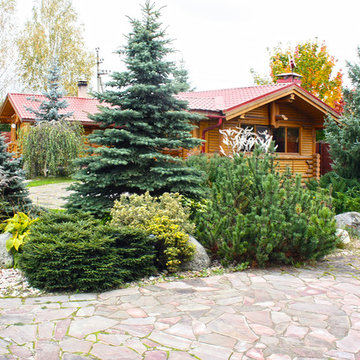
Ландшафтный дизайн участка 18 соток в стиле Кантри с ландшафтной композицией с элементами рокария и декоративными хвойными подчеркивается мощением из натурального камня.
Автор проекта: Алена Арсеньева. Реализация проекта и ведение работ - Владимир Чичмарь
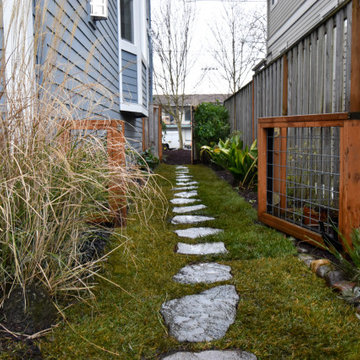
Photo of a mid-sized backyard garden in Portland with with rock feature and natural stone pavers.
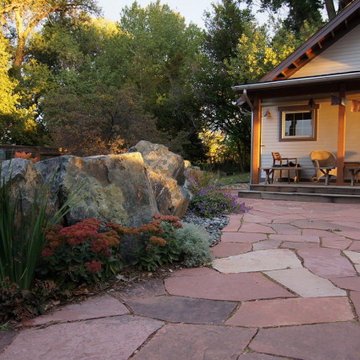
Boulders form a grounding wall 3-5 feet tall
Photo of an expansive country backyard full sun xeriscape in Denver with with rock feature and natural stone pavers.
Photo of an expansive country backyard full sun xeriscape in Denver with with rock feature and natural stone pavers.
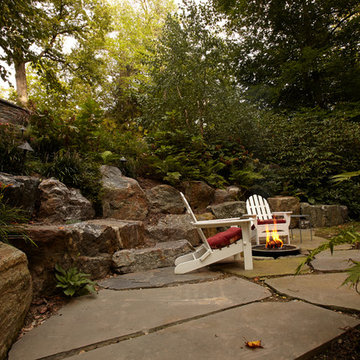
Design ideas for a large traditional backyard shaded formal garden in Philadelphia with natural stone pavers and with rock feature.
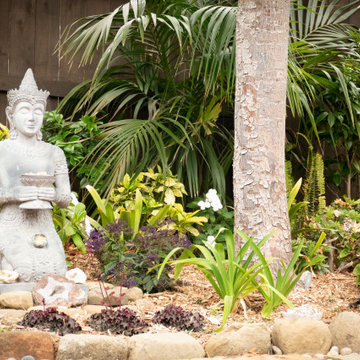
When I came to this property not only was the landscape a scrappy mess the property also had some very real grading and drainage issues that were jeopardizing the safety of this house. As recent transplants from New Jerseys to Southern California these clients were in awe of all the plants they were seeing in their neighborhood. Living on the water at the Ventura harbor they wanted to be able to take full advantage or the outdoor lifestyle and cool ocean breeze. Being environmentally conscious citizens, these clients were very concerned that their garden was designed with sustainability as a leading factor. As they said in our initial consultation, “Would want or garden be part of the solution not part of the problem.”
This property is the last house on the bottom of a gently sloping street. All the water from the neighbor’s houses drain onto this property. When I came into this project the back yard sloped into the house. When it would rain the water would pool up against the house causing water damage. To address the drainage we employed several tactics. Firstly, we had to invert the slope in the back yard so that water would not pool against the house. We created a very minor slope going away from the house so that water drains away but so the patio area feels flat.
The back of the back yard had an existing retaining wall made out of shabby looking slump stone. In front of that retaining wall we created a beautiful natural stone retaining wall. This retain wall severs many purposes. One it works as a place to put some of the soil removed from the grading giving this project a smaller carbon foot print (moving soil of a site burns a lot of fossil fuel). The retaining wall also helps obscure the shabby existing retaining wall and allows for planting space above the footing from the existing retaining wall. The soil behind the ne retaining wall is slightly lower than the top of the wall so that when the run on water on from the neighbor’s property flows it is slowed down and absorbed before it has a chance to get near the house. Finally, the wall is at a height designed to serve as overflow seating as these clients intend to have occasional large parties and gatherings.
Other efforts made to help keep the house safe and dry are that we used permeable paving. With the hardscape being comprised of flag stone with gravel in-between water has a chance to soak into the ground so it does not flow into spots where it will pool up.
The final element to help keep the house dry is the addition of infiltration swales. Infiltration swales are depressions in the landscape that capture rain water. The down spouts on the sides of the houses are connected to pipe that goes under the ground and conveys the water to the swales. In this project it helps move rain water away from the house. In general, these Infiltration swales are a powerful element in creating sustainable landscapes. These swales capture pollutants that accumulate on the roof and in the landscape. Biology in the soil in the swales can break down these pollutants. When run of watered is not captured by soil on a property the dirty water flows into water ways and then the ocean were the biology that breaks down the pollutants is not as prolific. This is particularly important in this project as it drains directly into the harbor. The water that is absorbed in to the swales can replenish aquafers as well as increasing the water available to the plants planted in that area recusing the amount of water that is needed from irrigation.
When it came to the planting we went with a California friendly tropical theme. Using lots of succulents and plants with colorful foliage we created vibrant lush landscape that will have year around color. We planted densely (the images in the picture were taken only a month after installation). Taller drought tolerant plants to help regulate the temperature and loss of water from the plants below them. The dense plantings will help keep the garden, the house and even the neighborhood cooler on hot days, will provide spaces for birds to enjoy and will create an illusion of depth in a somewhat narrow space.
Today this garden is a space these homeowners can fully enjoy while having the peace of mind that their house is protected from flooding and they are helping the environment.
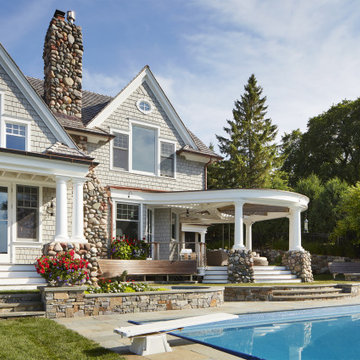
The extensive renovation of this coastal shingle-style residence included the addition of a pool, stone walls, and fire feature; all done with authentic natural stone from New England. Featured is ORIJIN STONE's Wolfeboro™ Granite wall stone and veneer as well as our Premium Bluestone Clear Color Natural Cleft paving, pool coping, custom radius treads, and fire surround.
Landscape Design & Install: Keenan & Sveiven, Inc.
Architecture: TEA2 Architects
Photography: Corey Gaffer Photography
Outdoor Design Ideas with with Rock Feature and Natural Stone Pavers
1





