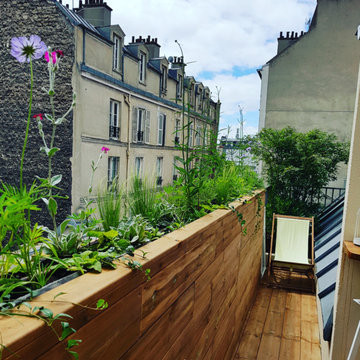All Railing Materials Outdoor Design Ideas with No Cover
Sort by:Popular Today
141 - 160 of 4,276 photos
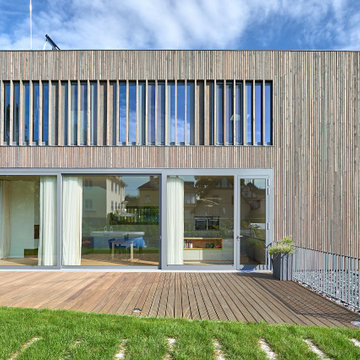
Photo of a mid-sized modern side yard deck in Dresden with no cover and metal railing.
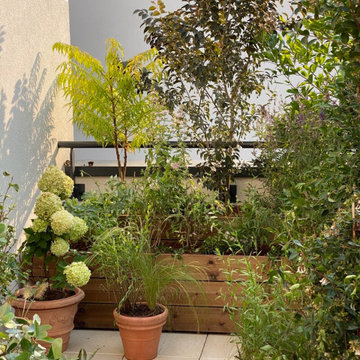
This is an example of a small traditional rooftop and rooftop deck in Paris with with privacy feature, no cover and metal railing.
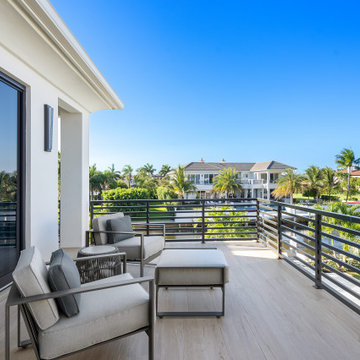
This new construction estate by Hanna Homes is prominently situated on Buccaneer Palm Waterway with a fantastic private deep-water dock, spectacular tropical grounds, and every high-end amenity you desire. The impeccably outfitted 9,500+ square foot home features 6 bedroom suites, each with its own private bathroom. The gourmet kitchen, clubroom, and living room are banked with 12′ windows that stream with sunlight and afford fabulous pool and water views. The formal dining room has a designer chandelier and is serviced by a chic glass temperature-controlled wine room. There’s also a private office area and a handsome club room with a fully-equipped custom bar, media lounge, and game space. The second-floor loft living room has a dedicated snack bar and is the perfect spot for winding down and catching up on your favorite shows.⠀
⠀
The grounds are beautifully designed with tropical and mature landscaping affording great privacy, with unobstructed waterway views. A heated resort-style pool/spa is accented with glass tiles and a beautiful bright deck. A large covered terrace houses a built-in summer kitchen and raised floor with wood tile. The home features 4.5 air-conditioned garages opening to a gated granite paver motor court. This is a remarkable home in Boca Raton’s finest community.⠀
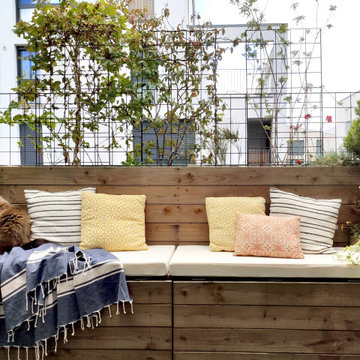
L’achat de cet appartement a été conditionné par l’aménagement du balcon. En effet, situé au cœur d’un nouveau quartier actif, le vis à vis était le principal défaut.
OBJECTIFS :
Limiter le vis à vis
Apporter de la végétation
Avoir un espace détente et un espace repas
Créer des rangements pour le petit outillage de jardin et les appareils électriques type plancha et friteuse
Sécuriser les aménagements pour le chat (qu’il ne puisse pas sauter sur les rebords du garde corps).
Pour cela, des aménagements en bois sur mesure ont été imaginés, le tout en DIY. Sur un côté, une jardinière a été créée pour y intégrer des bambous. Sur la longueur, un banc 3 en 1 (banc/jardinière/rangements) a été réalisé. Son dossier a été conçu comme une jardinière dans laquelle des treillis ont été insérés afin d’y intégrer des plantes grimpantes qui limitent le vis à vis de manière naturelle. Une table pliante est rangée sur un des côtés afin de pouvoir l’utiliser pour les repas en extérieur. Sur l’autre côté, un meuble en bois a été créé. Il sert de « coffrage » à un meuble d’extérieur de rangement étanche (le balcon n’étant pas couvert) et acheté dans le commerce pour l’intégrer parfaitement dans le décor.
De l’éclairage d’appoint a aussi été intégré dans le bois des jardinières de bambous et du meuble de rangement en supplément de l’éclairage général (insuffisant) prévu à la construction de la résidence.
Enfin, un gazon synthétique vient apporter la touche finale de verdure.
Ainsi, ce balcon est devenu un cocon végétalisé urbain où il est bon de se détendre et de profiter des beaux jours !
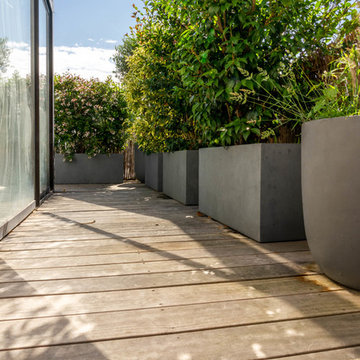
Design ideas for a large contemporary rooftop and rooftop deck in Paris with a container garden, no cover and wood railing.
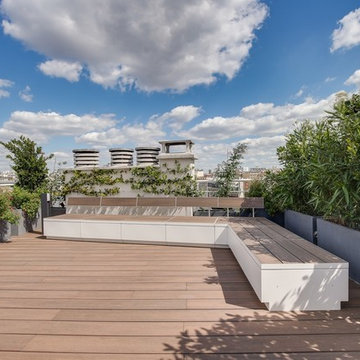
Large modern rooftop and rooftop deck in Paris with a container garden, no cover and wood railing.
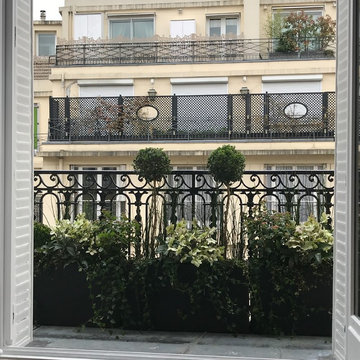
This is an example of a small transitional balcony for for apartments in Paris with no cover and metal railing.
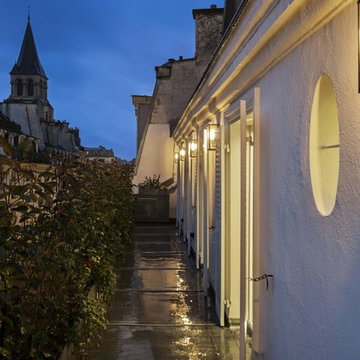
laurent Brandajs
Photo of an expansive balcony in Paris with a container garden, no cover and metal railing.
Photo of an expansive balcony in Paris with a container garden, no cover and metal railing.
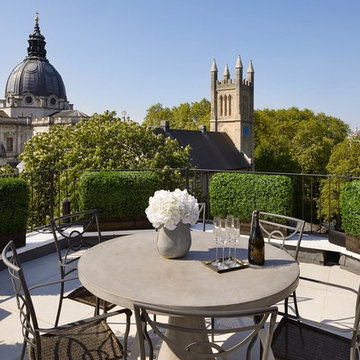
This is an example of a mid-sized contemporary balcony in London with a container garden, no cover and metal railing.
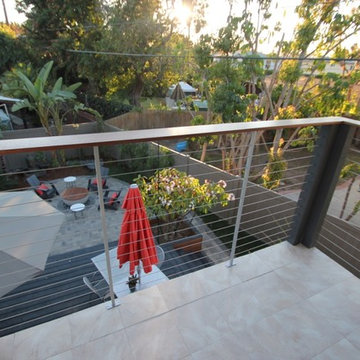
Client asked for conceptual landscape/hardscape design/install including decking, brick pavers and fire pit destination. She later asked to install a custom, engineered, 19 foot retractable door system as well.

Laurel Way Beverly Hills luxury home resort style terrace with modern fire feature. Photo by Art Gray Photography.
This is an example of an expansive contemporary side yard and rooftop deck in Los Angeles with no cover and glass railing.
This is an example of an expansive contemporary side yard and rooftop deck in Los Angeles with no cover and glass railing.
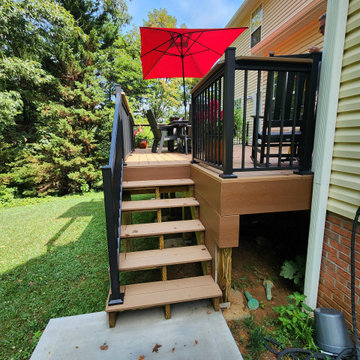
Now just to do the landscaping
This is an example of a large modern backyard deck in Other with no cover and mixed railing.
This is an example of a large modern backyard deck in Other with no cover and mixed railing.
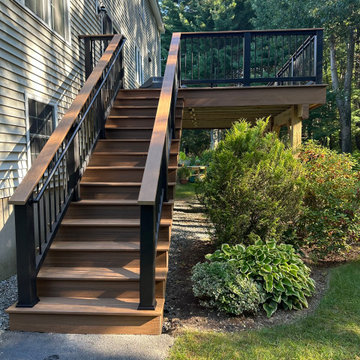
New deck alert in Westford, MA! ? Trex Transcend Lineage Jasper boards, sleek design, Trex Select railings, and more. Transform your space today! ☀️?
Large modern backyard and ground level deck in Boston with no cover and mixed railing.
Large modern backyard and ground level deck in Boston with no cover and mixed railing.
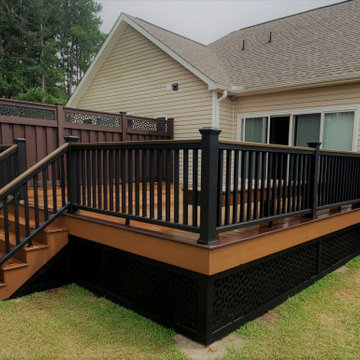
The Trex Deck was a new build from the footers up. Complete with pressure treated framing, Trex decking, Trex Railings, Trex Fencing and Trex Lattice. And no deck project is complete without lighting: lighted stairs and post caps. This project also includes a built in bench along one side of the deck that offers plenty of seating.
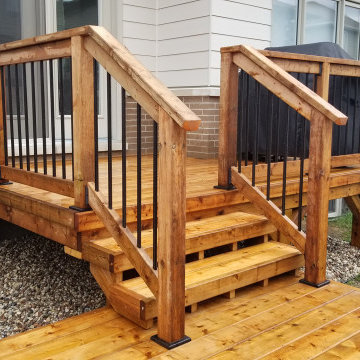
Check out this lovely deck we finished up the other day!
We created a raised platform for BBQ'ing featuring pressure treated railing with Deckorators aluminum balusters.
The large 12'x16' lower deck provides access to the hot tub and has plenty of room for entertaining!
Coloured riverwash stone was used to eliminate the need for grass cutting in hard to reach areas.
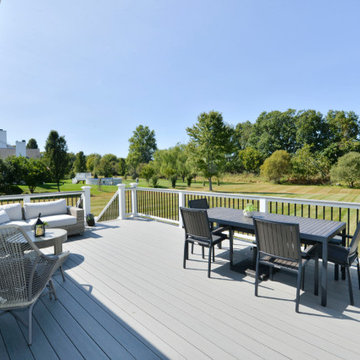
Inspiration for a large arts and crafts backyard and first floor deck in New York with no cover and mixed railing.
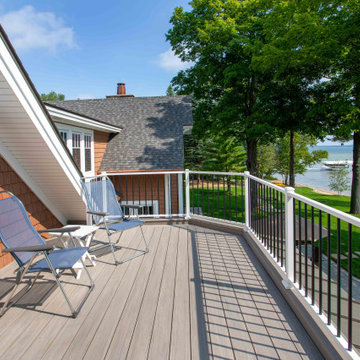
We love it when a home becomes a family compound with wonderful history. That is exactly what this home on Mullet Lake is. The original cottage was built by our client’s father and enjoyed by the family for years. It finally came to the point that there was simply not enough room and it lacked some of the efficiencies and luxuries enjoyed in permanent residences. The cottage is utilized by several families and space was needed to allow for summer and holiday enjoyment. The focus was on creating additional space on the second level, increasing views of the lake, moving interior spaces and the need to increase the ceiling heights on the main level. All these changes led for the need to start over or at least keep what we could and add to it. The home had an excellent foundation, in more ways than one, so we started from there.
It was important to our client to create a northern Michigan cottage using low maintenance exterior finishes. The interior look and feel moved to more timber beam with pine paneling to keep the warmth and appeal of our area. The home features 2 master suites, one on the main level and one on the 2nd level with a balcony. There are 4 additional bedrooms with one also serving as an office. The bunkroom provides plenty of sleeping space for the grandchildren. The great room has vaulted ceilings, plenty of seating and a stone fireplace with vast windows toward the lake. The kitchen and dining are open to each other and enjoy the view.
The beach entry provides access to storage, the 3/4 bath, and laundry. The sunroom off the dining area is a great extension of the home with 180 degrees of view. This allows a wonderful morning escape to enjoy your coffee. The covered timber entry porch provides a direct view of the lake upon entering the home. The garage also features a timber bracketed shed roof system which adds wonderful detail to garage doors.
The home’s footprint was extended in a few areas to allow for the interior spaces to work with the needs of the family. Plenty of living spaces for all to enjoy as well as bedrooms to rest their heads after a busy day on the lake. This will be enjoyed by generations to come.
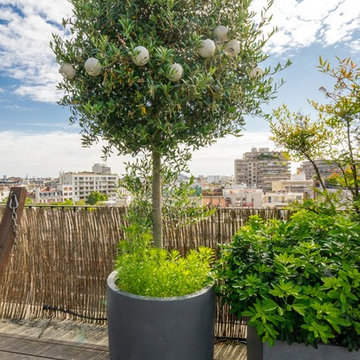
Large contemporary rooftop and rooftop deck in Paris with a container garden, no cover and wood railing.
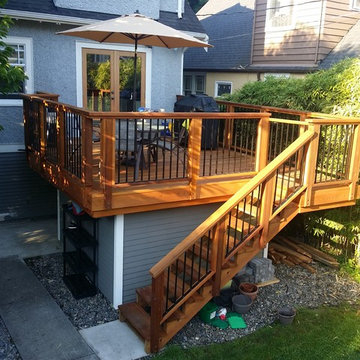
Custom designed and installed Cedar deck in Nanaimo.
Whether your budget is big or small, our home improvement contractors specialize in building decks, pergolas, porches, patios and other carpentry projects that will make the outside of your home a pleasing place to relax.
All Railing Materials Outdoor Design Ideas with No Cover
8
