Refine by:
Budget
Sort by:Popular Today
1 - 20 of 2,659 photos
Item 1 of 3

Large country front yard verandah in Other with with columns, concrete pavers and a roof extension.
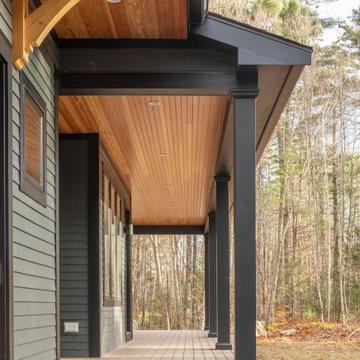
Custom build farmhouse home in Newmarket.
Inspiration for a large modern front yard verandah in Boston with with columns, decking and a roof extension.
Inspiration for a large modern front yard verandah in Boston with with columns, decking and a roof extension.
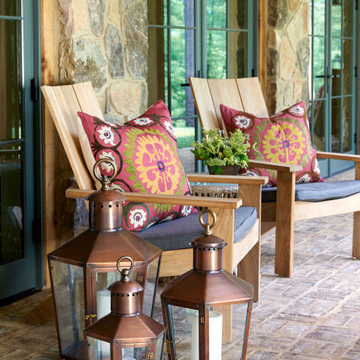
Bevolo Rault Pool House Lanterns accent the front porch at the 2021 Flower Showhouse.
https://flowermag.com/flower-magazine-showhouse-2021/

Herringbone Brick Paver Porch
Design ideas for a mid-sized traditional front yard verandah in Atlanta with with columns and brick pavers.
Design ideas for a mid-sized traditional front yard verandah in Atlanta with with columns and brick pavers.

Inspiration for an expansive traditional front yard verandah in Little Rock with with columns, natural stone pavers and an awning.

Bevelo copper gas lanterns, herringbone brick floor, and "Haint blue" tongue and groove ceiling.
Country backyard verandah in Other with brick pavers, a roof extension, with columns and wood railing.
Country backyard verandah in Other with brick pavers, a roof extension, with columns and wood railing.
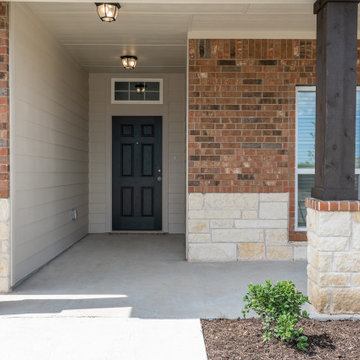
Photo of an arts and crafts front yard verandah in Austin with with columns, concrete slab and a roof extension.
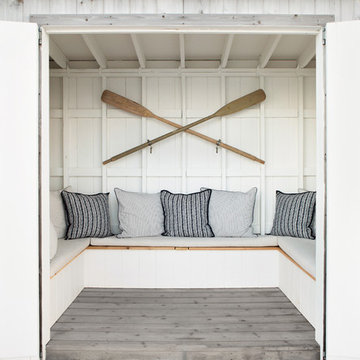
Architectural advisement, Interior Design, Custom Furniture Design & Art Curation by Chango & Co.
Photography by Sarah Elliott
See the feature in Domino Magazine
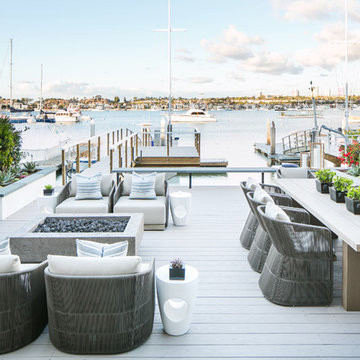
Gorgeous transitional eclectic style home located on the Balboa Peninsula in the coastal community of Newport Beach. The blending of both traditional and contemporary styles, color, furnishings and finishes is complimented by waterfront views, stunning sunsets and year round tropical weather.
Photos: Ryan Garvin
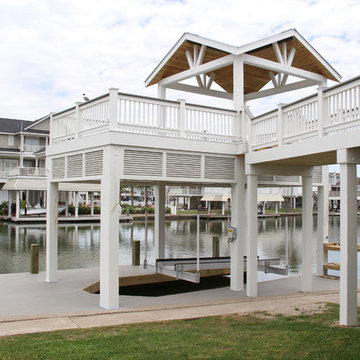
Boathouse
Large beach style backyard deck in Houston with with dock.
Large beach style backyard deck in Houston with with dock.
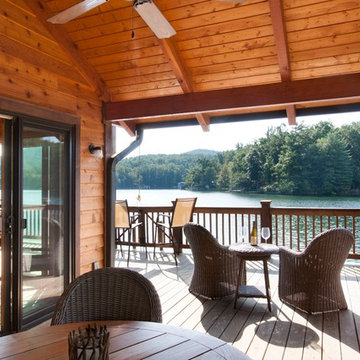
J Weiland
Photo of a mid-sized traditional side yard deck in Other with with dock and a roof extension.
Photo of a mid-sized traditional side yard deck in Other with with dock and a roof extension.
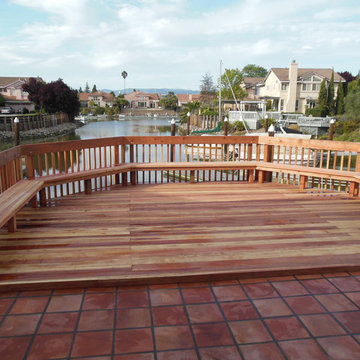
Photo of a large traditional backyard deck in San Francisco with with dock and no cover.
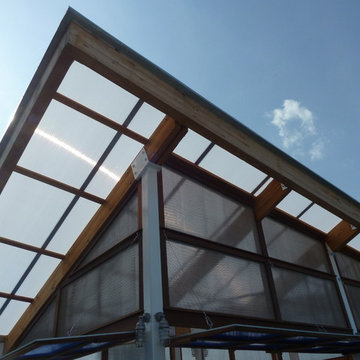
Dramatic. bold lines against an azure blue sky protect customers from the sun and a light shower while sitting outside.
Large contemporary deck in New York with with dock and a roof extension.
Large contemporary deck in New York with with dock and a roof extension.

Design ideas for a modern front yard verandah in Columbus with with columns, brick pavers and an awning.

This is an example of a mid-sized transitional front yard verandah in Milwaukee with with columns, brick pavers, a roof extension and wood railing.

This beautiful new construction craftsman-style home had the typical builder's grade front porch with wood deck board flooring and painted wood steps. Also, there was a large unpainted wood board across the bottom front, and an opening remained that was large enough to be used as a crawl space underneath the porch which quickly became home to unwanted critters.
In order to beautify this space, we removed the wood deck boards and installed the proper floor joists. Atop the joists, we also added a permeable paver system. This is very important as this system not only serves as necessary support for the natural stone pavers but would also firmly hold the sand being used as grout between the pavers.
In addition, we installed matching brick across the bottom front of the porch to fill in the crawl space and painted the wood board to match hand rails and columns.
Next, we replaced the original wood steps by building new concrete steps faced with matching brick and topped with natural stone pavers.
Finally, we added new hand rails and cemented the posts on top of the steps for added stability.
WOW...not only was the outcome a gorgeous transformation but the front porch overall is now much more sturdy and safe!

Inspiration for a transitional front yard verandah in Charleston with with columns, a roof extension and mixed railing.

Front Porch
Inspiration for a large country front yard verandah in Jacksonville with with columns and decking.
Inspiration for a large country front yard verandah in Jacksonville with with columns and decking.

The outdoor sundeck leads off of the indoor living room and is centered between the outdoor dining room and outdoor living room. The 3 distinct spaces all serve a purpose and flow together and from the inside. String lights hung over this space bring a fun and festive air to the back deck.

Inspiration for an expansive country front yard verandah in Little Rock with with columns, natural stone pavers and an awning.
Outdoor Design Ideas with with Dock and with Columns
1





