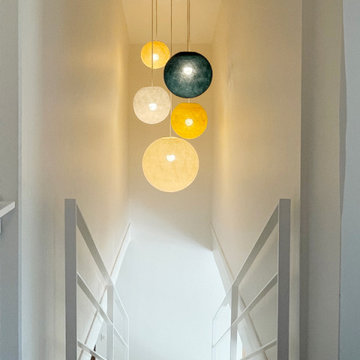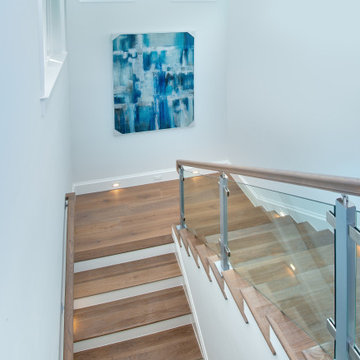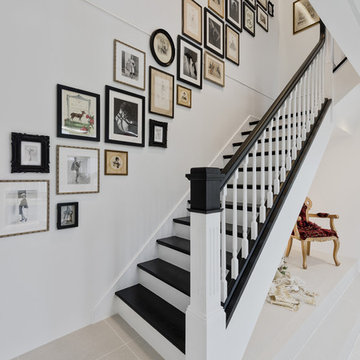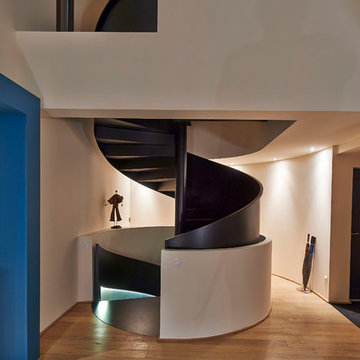Painted Wood Staircase Design Ideas
Refine by:
Budget
Sort by:Popular Today
221 - 240 of 2,878 photos
Item 1 of 2
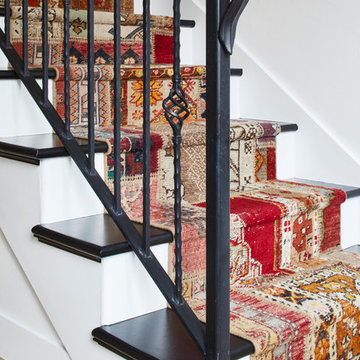
Inspiration for a mid-sized transitional painted wood straight staircase in Austin with painted wood risers and metal railing.
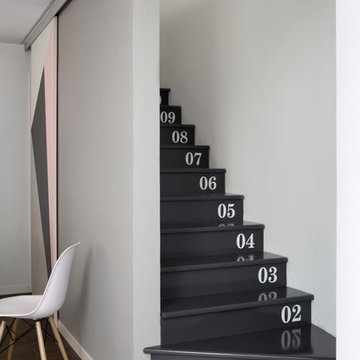
Fotografia: Barbara Corsico
Small scandinavian painted wood curved staircase in Turin with painted wood risers.
Small scandinavian painted wood curved staircase in Turin with painted wood risers.
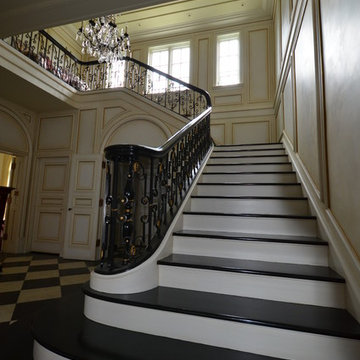
Inspiration for a large traditional painted wood curved staircase in Seattle with painted wood risers.
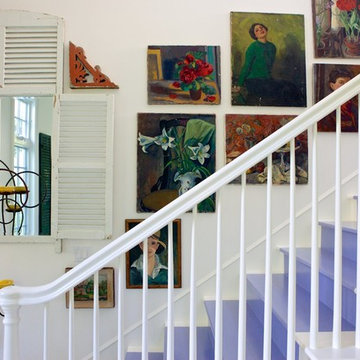
Main stairs
Inspiration for a traditional painted wood staircase in Los Angeles with painted wood risers.
Inspiration for a traditional painted wood staircase in Los Angeles with painted wood risers.
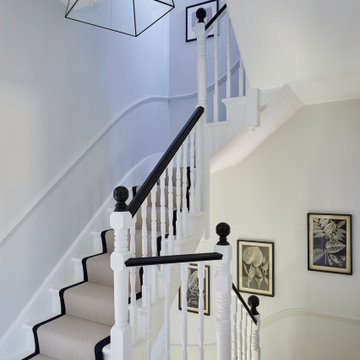
This lovely Victorian house in Battersea was tired and dated before we opened it up and reconfigured the layout. We added a full width extension with Crittal doors to create an open plan kitchen/diner/play area for the family, and added a handsome deVOL shaker kitchen.
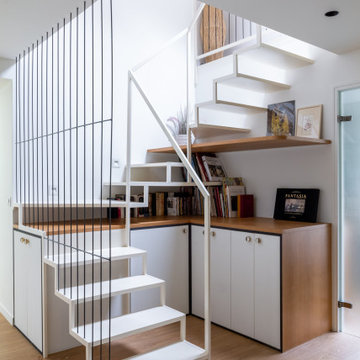
Rénovation partielle d’une maison du XIXè siècle, dont les combles existants n’étaient initialement accessibles que par une échelle escamotable.
Afin de créer un espace nuit et bureau supplémentaire dans cette bâtisse familiale, l’ensemble du niveau R+2 a été démoli afin d’être reconstruit sur des bases structurelles saines, intégrant un escalier central esthétique et fonctionnel, véritable pièce maitresse de la maison dotée de nombreux rangements sur mesure.
La salle d’eau et les sanitaires du premier étage ont été entièrement repensés et rénovés, alliant zelliges traditionnels colorés et naturels.
Entre inspirations méditerranéennes et contemporaines, le projet Cavaré est le fruit de plusieurs mois de travail afin de conserver le charme existant de la demeure, tout en y apportant confort et modernité.
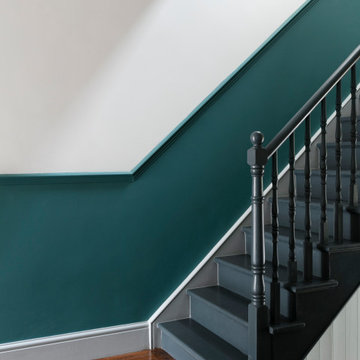
staircase
Inspiration for a mid-sized traditional painted wood u-shaped staircase in London with painted wood risers and wood railing.
Inspiration for a mid-sized traditional painted wood u-shaped staircase in London with painted wood risers and wood railing.
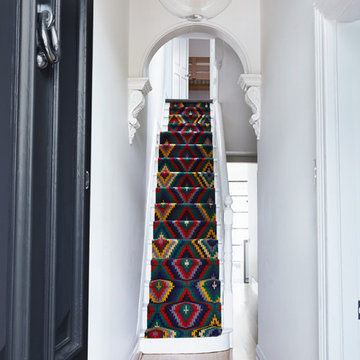
Fiona Storey
This is an example of a traditional painted wood straight staircase in Melbourne with painted wood risers.
This is an example of a traditional painted wood straight staircase in Melbourne with painted wood risers.
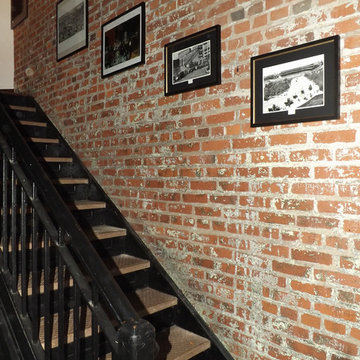
To begin the entry transformation, we removed the wall to wall, plush stairway carpeting. Then we had the railing and stair tread repainted in black enamel. A fresh coat of white paint was applied to the stringers and risers. To complete the look we installed a new iron pendant and used Benjamin Moore paint products.
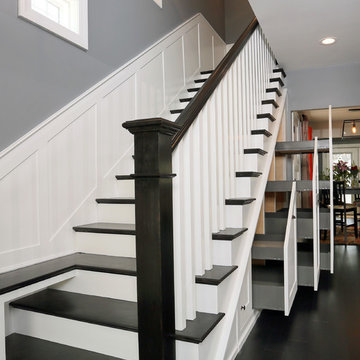
Beautiful new entry and staircase with pull out storage built in to the staircase to maximize storage. Bench has continuity in to the line of the third stair tread. Photography by OnSite Studios.
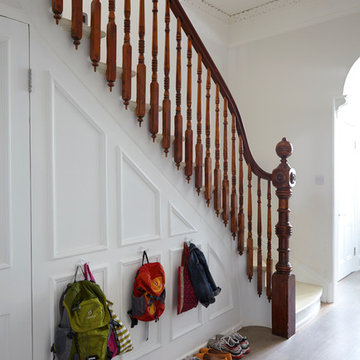
This is an example of a traditional painted wood l-shaped staircase in London with painted wood risers.
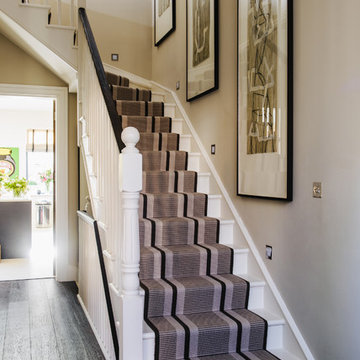
This is an example of a traditional painted wood l-shaped staircase in London with painted wood risers.
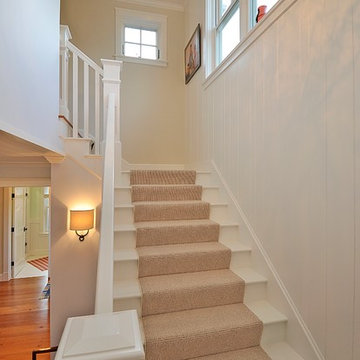
Perched high above Nauset beach this 4 bedroom shingle style cottage is truly a little “jewel box”.
The exterior finish is durable and beautiful red cedar with copper flashing. The double sided fireplace (living room and screen porch) was constructed from reclaimed antique bricks.
The interior spaces are modest and cozy with a wonderful eclectic blend of furnishings and finishes personally selected by the owners. One of my very favorite projects.
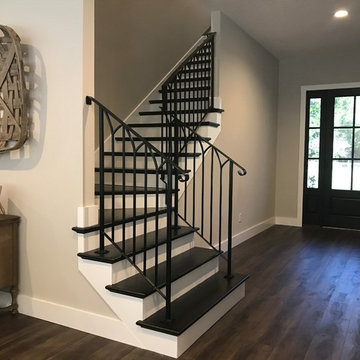
Main Made Studios
Photo of a mid-sized industrial painted wood l-shaped staircase in Jacksonville with metal railing.
Photo of a mid-sized industrial painted wood l-shaped staircase in Jacksonville with metal railing.
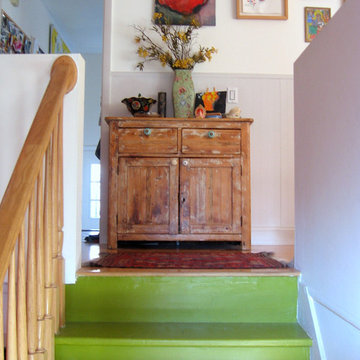
Eclectic painted wood staircase in Burlington with painted wood risers.
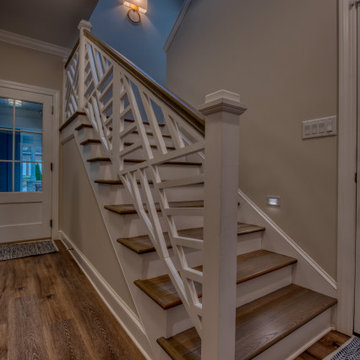
Originally built in 1990 the Heady Lakehouse began as a 2,800SF family retreat and now encompasses over 5,635SF. It is located on a steep yet welcoming lot overlooking a cove on Lake Hartwell that pulls you in through retaining walls wrapped with White Brick into a courtyard laid with concrete pavers in an Ashlar Pattern. This whole home renovation allowed us the opportunity to completely enhance the exterior of the home with all new LP Smartside painted with Amherst Gray with trim to match the Quaker new bone white windows for a subtle contrast. You enter the home under a vaulted tongue and groove white washed ceiling facing an entry door surrounded by White brick.
Once inside you’re encompassed by an abundance of natural light flooding in from across the living area from the 9’ triple door with transom windows above. As you make your way into the living area the ceiling opens up to a coffered ceiling which plays off of the 42” fireplace that is situated perpendicular to the dining area. The open layout provides a view into the kitchen as well as the sunroom with floor to ceiling windows boasting panoramic views of the lake. Looking back you see the elegant touches to the kitchen with Quartzite tops, all brass hardware to match the lighting throughout, and a large 4’x8’ Santorini Blue painted island with turned legs to provide a note of color.
The owner’s suite is situated separate to one side of the home allowing a quiet retreat for the homeowners. Details such as the nickel gap accented bed wall, brass wall mounted bed-side lamps, and a large triple window complete the bedroom. Access to the study through the master bedroom further enhances the idea of a private space for the owners to work. It’s bathroom features clean white vanities with Quartz counter tops, brass hardware and fixtures, an obscure glass enclosed shower with natural light, and a separate toilet room.
The left side of the home received the largest addition which included a new over-sized 3 bay garage with a dog washing shower, a new side entry with stair to the upper and a new laundry room. Over these areas, the stair will lead you to two new guest suites featuring a Jack & Jill Bathroom and their own Lounging and Play Area.
The focal point for entertainment is the lower level which features a bar and seating area. Opposite the bar you walk out on the concrete pavers to a covered outdoor kitchen feature a 48” grill, Large Big Green Egg smoker, 30” Diameter Evo Flat-top Grill, and a sink all surrounded by granite countertops that sit atop a white brick base with stainless steel access doors. The kitchen overlooks a 60” gas fire pit that sits adjacent to a custom gunite eight sided hot tub with travertine coping that looks out to the lake. This elegant and timeless approach to this 5,000SF three level addition and renovation allowed the owner to add multiple sleeping and entertainment areas while rejuvenating a beautiful lake front lot with subtle contrasting colors.
Painted Wood Staircase Design Ideas
12
