Partial Sun Garden Design Ideas with a Wood Fence
Refine by:
Budget
Sort by:Popular Today
101 - 120 of 2,509 photos
Item 1 of 3
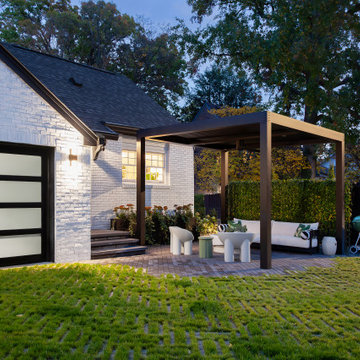
Modern Landscape Design, Indianapolis, Butler-Tarkington Neighborhood - Hara Design LLC (designer) - Christopher Short, Derek Mills, Paul Reynolds, Architects, HAUS Architecture + WERK | Building Modern - Construction Managers - Architect Custom Builders
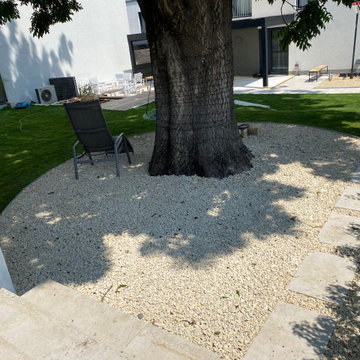
Stadtgarten mit Lounge, Terrasse und Stege, Miniteich, diverse Mauerung mit neu Hecken beflanzung im Mediteranem Flair
This is an example of a mid-sized mediterranean side yard partial sun garden for summer in Stuttgart with a wood fence.
This is an example of a mid-sized mediterranean side yard partial sun garden for summer in Stuttgart with a wood fence.
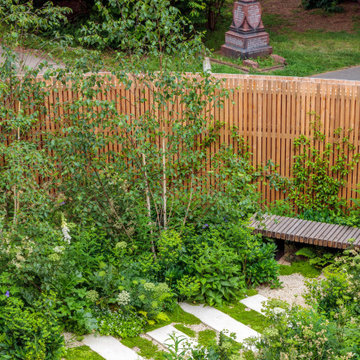
The back garden for an innovative property in Fulham Cemetery - the house featured on Channel 4's Grand Designs in January 2021. The design had to enhance the relationship with the bold, contemporary architecture and open up a dialogue with the wild green space beyond its boundaries. Seen here in summer, this lush space is an immersive journey through a woodland edge planting scheme.
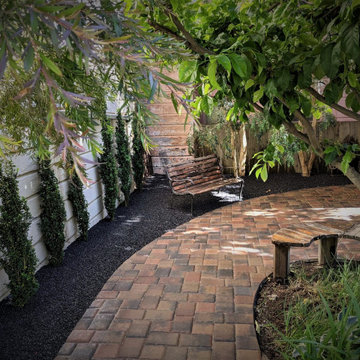
This creative couple wanted their backyard divided into several spaces for multiple uses. Nearest the house is a concrete patio for lounging and entertaining. The middle area has raised beds for vegetable gardening and rounded pea gravel where their toddler can play safely. A lovely dry creek bed with river rocks and plants divides that area from the rear section. There you will find a metal sculptor's shed and a paver patio that surrounds the lemon tree, providing access to plant beds and a viewing area for whimsical, homemade sculptures.
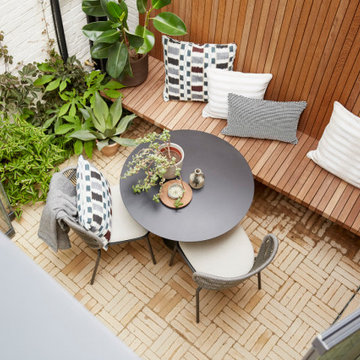
Inspiration for a small contemporary courtyard partial sun formal garden for fall in London with with path, brick pavers and a wood fence.
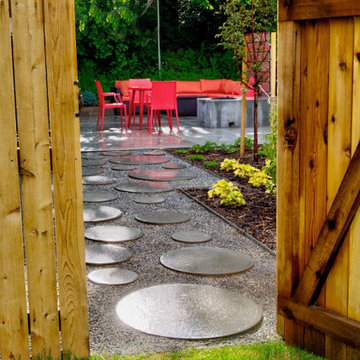
Lively circular steppers invite you into Mesa Fire's outdoor living space
Inspiration for a small modern backyard partial sun garden in Denver with a fire feature, natural stone pavers and a wood fence.
Inspiration for a small modern backyard partial sun garden in Denver with a fire feature, natural stone pavers and a wood fence.
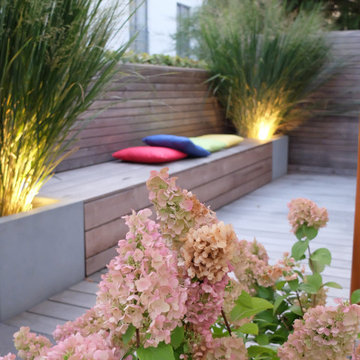
Design ideas for a small modern side yard partial sun formal garden for summer in Cologne with with privacy feature, decking and a wood fence.
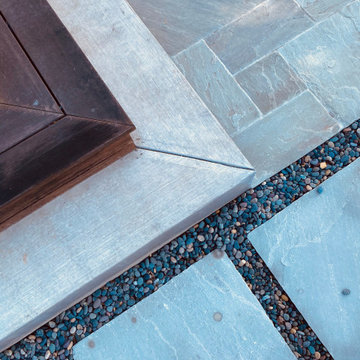
This is an example of a mid-sized modern backyard partial sun xeriscape in San Francisco with natural stone pavers, a wood fence and with path.
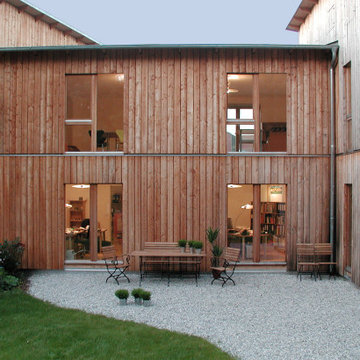
Fassade in Holzrahmenbau
Inspiration for a large contemporary courtyard partial sun garden for spring in Munich with gravel and a wood fence.
Inspiration for a large contemporary courtyard partial sun garden for spring in Munich with gravel and a wood fence.
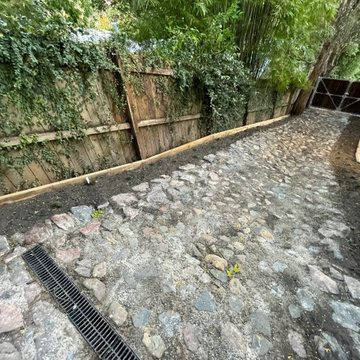
Side yard area is very steep with drainage issues, The Clients invested in site works that would resolve the drainage issues and create side access to the rear of the yard and a man cave space with a 6 meter long concrete work bench and storage area.
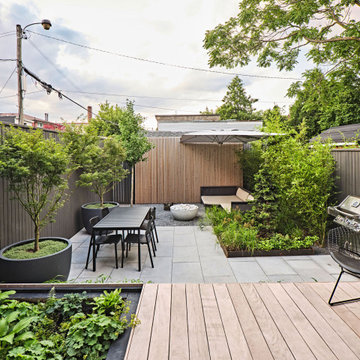
Small contemporary backyard partial sun formal garden in Toronto with a garden path, concrete pavers and a wood fence for summer.
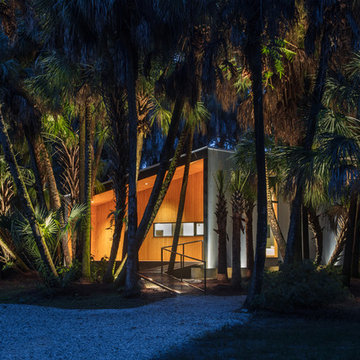
I built this on my property for my aging father who has some health issues. Handicap accessibility was a factor in design. His dream has always been to try retire to a cabin in the woods. This is what he got.
It is a 1 bedroom, 1 bath with a great room. It is 600 sqft of AC space. The footprint is 40' x 26' overall.
The site was the former home of our pig pen. I only had to take 1 tree to make this work and I planted 3 in its place. The axis is set from root ball to root ball. The rear center is aligned with mean sunset and is visible across a wetland.
The goal was to make the home feel like it was floating in the palms. The geometry had to simple and I didn't want it feeling heavy on the land so I cantilevered the structure beyond exposed foundation walls. My barn is nearby and it features old 1950's "S" corrugated metal panel walls. I used the same panel profile for my siding. I ran it vertical to math the barn, but also to balance the length of the structure and stretch the high point into the canopy, visually. The wood is all Southern Yellow Pine. This material came from clearing at the Babcock Ranch Development site. I ran it through the structure, end to end and horizontally, to create a seamless feel and to stretch the space. It worked. It feels MUCH bigger than it is.
I milled the material to specific sizes in specific areas to create precise alignments. Floor starters align with base. Wall tops adjoin ceiling starters to create the illusion of a seamless board. All light fixtures, HVAC supports, cabinets, switches, outlets, are set specifically to wood joints. The front and rear porch wood has three different milling profiles so the hypotenuse on the ceilings, align with the walls, and yield an aligned deck board below. Yes, I over did it. It is spectacular in its detailing. That's the benefit of small spaces.
Concrete counters and IKEA cabinets round out the conversation.
For those who could not live in a tiny house, I offer the Tiny-ish House.
Photos by Ryan Gamma
Staging by iStage Homes
Design assistance by Jimmy Thornton
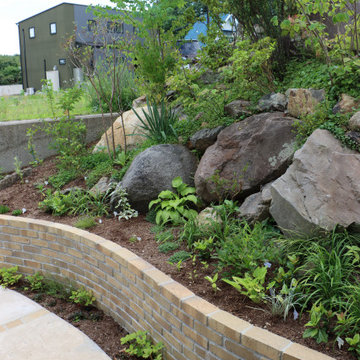
T House ガーデン工事(リノベーション) Photo by Green Scape Lab(GSL)
Mid-sized modern courtyard partial sun garden in Other with with flowerbed, concrete pavers and a wood fence for spring.
Mid-sized modern courtyard partial sun garden in Other with with flowerbed, concrete pavers and a wood fence for spring.
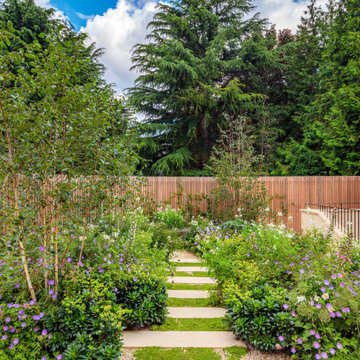
The back garden for an innovative property in Fulham Cemetery - the house featured on Channel 4's Grand Designs in January 2021. The design had to enhance the relationship with the bold, contemporary architecture and open up a dialogue with the wild green space beyond its boundaries. Seen here in summer, this lush space is an immersive journey through a woodland edge planting scheme.
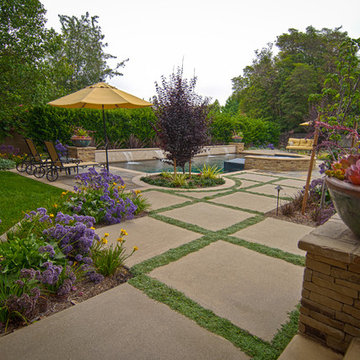
Large transitional backyard partial sun formal garden in Orange County with with path, concrete pavers and a wood fence for fall.
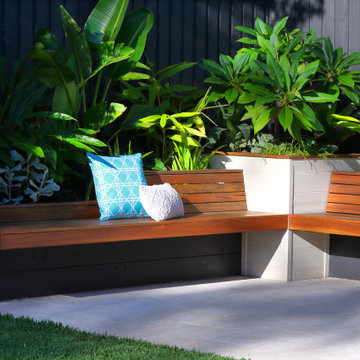
This is an example of a small contemporary courtyard partial sun garden in Sydney with with raised garden bed, natural stone pavers and a wood fence.
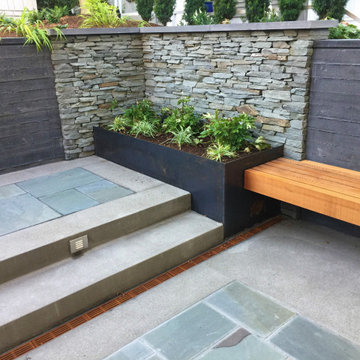
Modern farmhouse gets a new entry to the sunken front door. Custom concrete board-form walls, stone veneer, bluestone inlay, custom floating benches, and wood fence screening all installed in the courtyard space. Existing planters replanted, and a new driveway round out the complete change in the front yard.
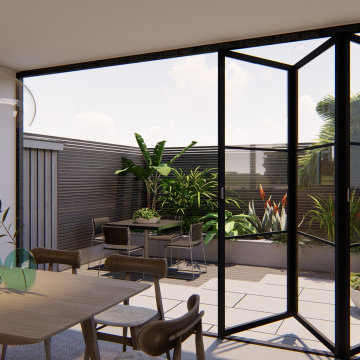
Our clients wanted to transform the outdoor terrace of their Victorian property in Bermondsey into an al fresco dining spot. We designed a contemporary terrace with plush tropical greenery to pair seamlessly with the modern interior style.
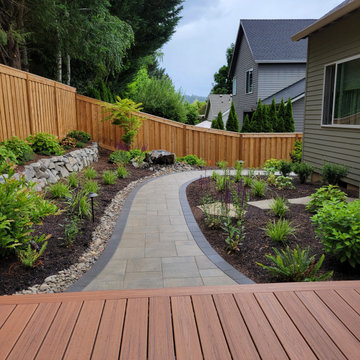
Elegance is always in style! The large, covered deck is perfect for family and friends while the wide paver path, bronze bowl bubbler and low maintenance landscaping makes this narrow backyard an inviting space for relaxing with friends and family.
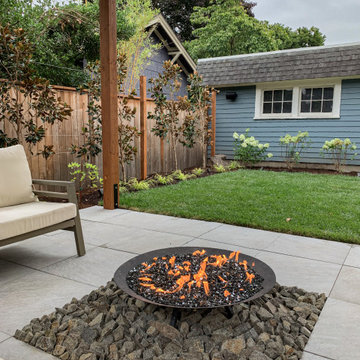
This is an example of a small modern backyard partial sun garden for summer in Portland with natural stone pavers and a wood fence.
Partial Sun Garden Design Ideas with a Wood Fence
6