All Covers Patio Design Ideas
Refine by:
Budget
Sort by:Popular Today
41 - 60 of 8,360 photos
Item 1 of 3
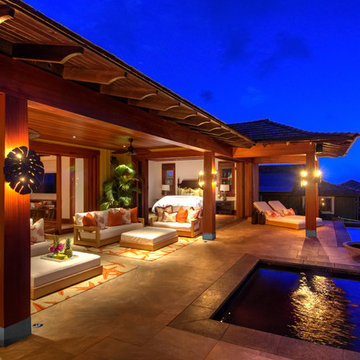
The indoor outdoor layout of this tropical retreat creates the perfect ambiance for backyard entertaining. Sliding glass doors pocket into either side of the open living room, master bedroom, and dining so all the spaces become one in this tropical design. The white patio furniture creates comfortable spaces for lounging poolside and the orange lanai cushions give a nod to the ocean with their fun coral print.
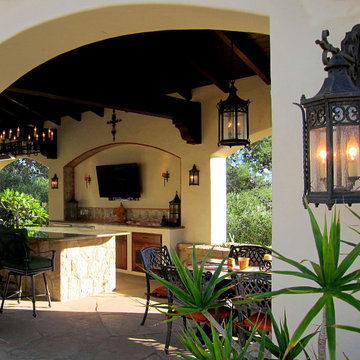
Design Consultant Jeff Doubét is the author of Creating Spanish Style Homes: Before & After – Techniques – Designs – Insights. The 240 page “Design Consultation in a Book” is now available. Please visit SantaBarbaraHomeDesigner.com for more info.
Jeff Doubét specializes in Santa Barbara style home and landscape designs. To learn more info about the variety of custom design services I offer, please visit SantaBarbaraHomeDesigner.com
Jeff Doubét is the Founder of Santa Barbara Home Design - a design studio based in Santa Barbara, California USA.
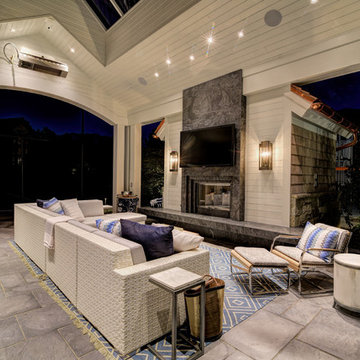
Photos: Aaron Shaw
This is an example of a large transitional backyard patio in Salt Lake City with a roof extension, an outdoor kitchen and concrete pavers.
This is an example of a large transitional backyard patio in Salt Lake City with a roof extension, an outdoor kitchen and concrete pavers.
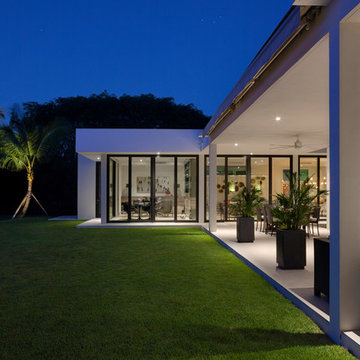
©Edward Butera / ibi designs / Boca Raton, Florida
This is an example of an expansive midcentury courtyard patio in Miami with a roof extension.
This is an example of an expansive midcentury courtyard patio in Miami with a roof extension.
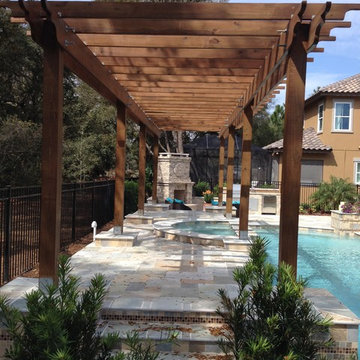
Design ideas for an expansive backyard patio in Tampa with an outdoor kitchen, tile and a pergola.
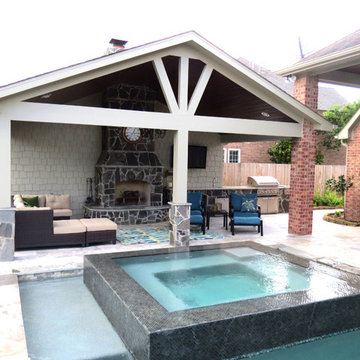
Patio cover products for the following areas: patio cover houston tx, patio cover katy tx, patio cover cinco ranch tx, patio cover woodlands tx, patio cover Baytown tx, patio cover humble tx, patio cover league city tx, patio cover fulshear tx, patio cover richmond tx, patio cover sugar land tx, patio cover rosenberg tx, patio cover cypress tx, patio cover fairfield, patio cover memorial, patio cover jersey village, patio cover tomball, patio cover spring tx, patio cover bentwater, patio cover westheimer, patio cover porter tx, patio cover kemah tx, patio cover Crosby tx, patio cover spring branch tx, patio cover Friendswood tx, patio cover kingwood tx, patio cover liberty tx, patio cover Deer park tx, patio cover magnolia, patio cover Missouri city tx, patio cover pearland, patio cover Rosharon tx, patio cover manvel tx, patio cover brookshire tx, patio cover LaPorte tx, patio cover seabrook tx, Covered patio Houston tx, covered patio katy tx, covered patio cinco ranch tx, covered patio the woodlands, covered patio Baytown tx, covered patio humble tx, covered patio league city tx, covered patio seabrook tx, covered patio LaPorte tx, covered patio brookshire tx, covered patio manvel tx, covered patio Rosharon tx, covered patio pearland tx, covered patio Missouri city tx, covered patio magnolia tx, covered patio deer park tx, covered patio liberty tx, covered patio kingwood tx, covered patio Friendswood tx, covered patio spring branch tx, covered patio Crosby tx, covered patio kemah tx, covered patio porter tx, covered patio bentwater tx, covered patio spring tx, covered patio tomball tx, covered patio jersey village tx, covered patio memorial tx, covered patio Fairfield tx, covered patio cypress tx, covered patio rosenburg tx, covered patio sugar land tx, covered patio Richmond tx, covered patio fulshear tx, outdoor living room katy tx, outdoor living room houston tx, outdoor living room cinco ranch, outdoor living room the woodlands, outdoor living room baytown, outdoor living room richmond, outdoor living room fulshear tx, outdoor living room league city tx, outdoor living room sugar land tx, outdoor living room rosenberg tx, outdoor living room cypress tx, outdoor living room friendswood, outdoor living room memorial, outdoor living room jersey village, outdoor living room tomball, outdoor living room spring, outdoor living room pearland, outdoor living room humble, outdoor living room Pasadena tx, outdoor living room porter, outdoor living room liberty, outdoor living room clear lake shores, outdoor living room seabrook tx, outdoor living room fulshear, pergola Houston, pergola katy, pergola magnolia, pergola league city, pergola Richmond, pergola Baytown, pergola cypress, pergola cinco ranch, pergola tomball, pergola the woodlands, pergola pearland, pergola deer park, pergola humble, arbor Houston, arbor katy, arbor the woodlands, arbor jersey village, arbor Richmond, arbor pearland, arbor friendswood, arbor Baytown, arbor humble, arbor liberty, outdoor kitchen Houston, outdoor kitchen katy, outdoor kitchen the woodlands, outdoor kitchen Richmond, outdoor kitchen pearland, outdoor kitchen kemah, outdoor kitchen tomball, outdoor kitchen league city, outdoor kitchen sugar land, patio roof Houston, patio roof katy, patio roof tomball, patio roof sugar land, patio roof humble, patio roof pearland, carport Houston, carport katy, carport woodlands, carport Baytown, car port fulshear,
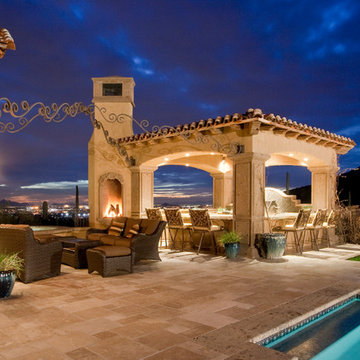
This Italian Villa ramada holds seating for 6 at the island bar and bistro seating of five along with a built-in grill and fireplace.
Expansive mediterranean backyard patio in Phoenix with an outdoor kitchen, concrete pavers and a gazebo/cabana.
Expansive mediterranean backyard patio in Phoenix with an outdoor kitchen, concrete pavers and a gazebo/cabana.
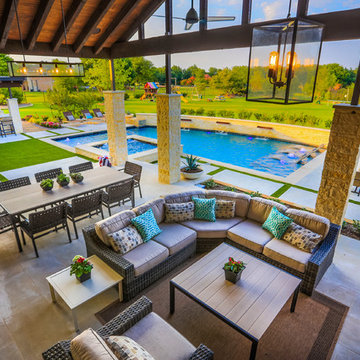
This late 70's ranch style home was recently renovated with a clean, modern twist on the ranch style architecture of the existing residence. AquaTerra was hired to create the entire outdoor environment including the new pool and spa. Similar to the renovated home, this aquatic environment was designed to take a traditional pool and gives it a clean, modern twist. The site proved to be perfect for a long, sweeping curved water feature that can be seen from all of the outdoor gathering spaces as well as many rooms inside the residence. This design draws people outside and allows them to explore all of the features of the pool and outdoor spaces. Features of this resort like outdoor environment include:
-Play pool with two lounge areas with LED lit bubblers
-Pebble Tec Pebble Sheen Luminous series pool finish
-Lightstreams glass tile
-spa with six custom copper Bobe water spillway scuppers
-water feature wall with three custom copper Bobe water scuppers
-Fully automated with Pentair Equipment
-LED lighting throughout the pool and spa
-Gathering space with automated fire pit
-Lounge deck area
-Synthetic turf between step pads and deck
-Gourmet outdoor kitchen to meet all the entertaining needs.
This outdoor environment cohesively brings the clean & modern finishes of the renovated home seamlessly to the outdoors to a pool and spa for play, exercise and relaxation.
Photography: Daniel Driensky
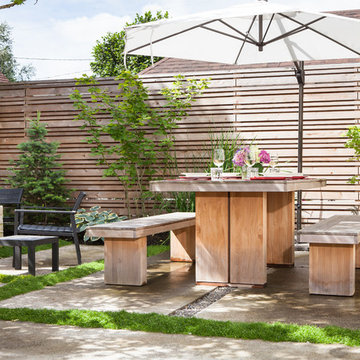
This project reimagines an under-used back yard in Portland, Oregon, creating an urban garden with an adjacent writer’s studio. Taking inspiration from Japanese precedents, we conceived of a paving scheme with planters, a cedar soaking tub, a fire pit, and a seven-foot-tall cedar fence. The fence is sheathed on both sides to afford greater privacy as well as ensure the neighbors enjoy a well-made fence too.
Photo: Anna M Campbell: annamcampbell.com
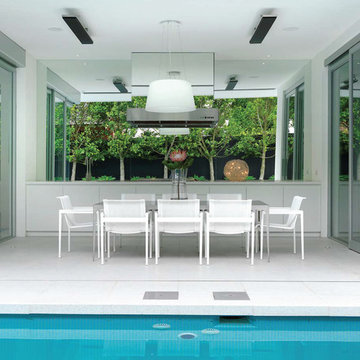
The design of this new four bedroom house provides a strong contemporary presence but also maintains a very private face to the street. Composed of simple elements, the ground floor is largely glass overhung by the first floor balconies framed in white, creating deep shadows at both levels. Adjustable white louvred screens to all balconies control sunlight and privacy, while maintaining the connection between inside and out.
Following a minimalist aesthetic, the building is almost totally white internally and externally, with small splashes of colour provided by furnishings and the vivid aqua pool that is visible from most rooms.
Parallel with the central hallway is the stair, seemingly cut from a block of white terrazzo. It glows with light from above, illuminating the sheets of glass suspended from the ceiling forming the balustrade.
The view from the central kitchen and family living areas is dominated by the pool. The long north facing terrace and garden become part of the house, multiplying the light within these rooms. The first floor contains bedrooms and a living area, all with direct access to balconies to the front or side overlooking the pool, which also provide shade for the ground floor windows.
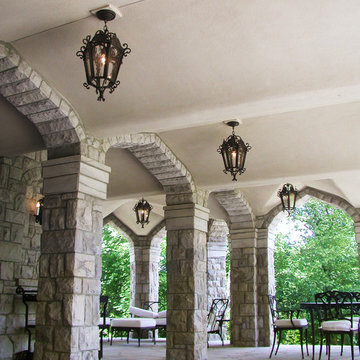
The patio continues the design to incorporate massive stone arches.
Photo of an expansive mediterranean side yard patio in Cedar Rapids with stamped concrete and a roof extension.
Photo of an expansive mediterranean side yard patio in Cedar Rapids with stamped concrete and a roof extension.
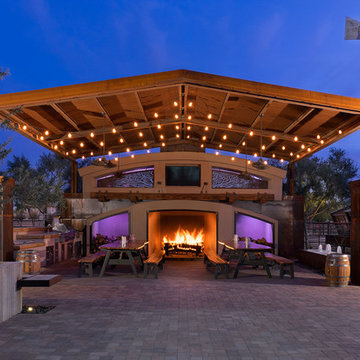
Large contemporary backyard patio in Phoenix with an outdoor kitchen, a gazebo/cabana and brick pavers.
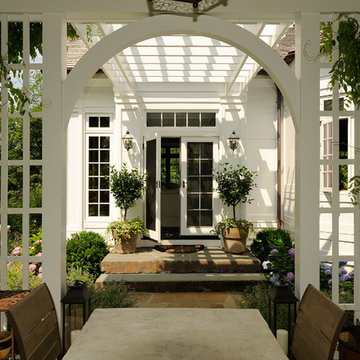
Architecture as a Backdrop for Living™
©2015 Carol Kurth Architecture, PC
www.carolkurtharchitects.com
(914) 234-2595 | Bedford, NY
Westchester Architect and Interior Designer
Photography by Peter Krupenye
Construction by Legacy Construction Northeast
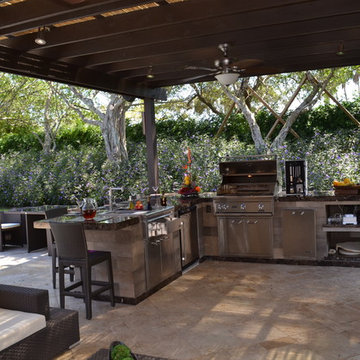
A complete contemporary backyard project was taken to another level of design. This amazing backyard was completed in the beginning of 2013 in Weston, Florida.
The project included an Outdoor Kitchen with equipment by Lynx, and finished with Emperador Light Marble and a Spanish stone on walls. Also, a 32” X 16” wooden pergola attached to the house with a customized wooden wall for the TV on a structured bench with the same finishes matching the Outdoor Kitchen. The project also consist of outdoor furniture by The Patio District, pool deck with gold travertine material, and an ivy wall with LED lights and custom construction with Black Absolute granite finish and grey stone on walls.
For more information regarding this or any other of our outdoor projects please visit our website at www.luxapatio.com where you may also shop online. You can also visit our showroom located in the Doral Design District (3305 NW 79 Ave Miami FL. 33122) or contact us at 305-477-5141.
URL http://www.luxapatio.com
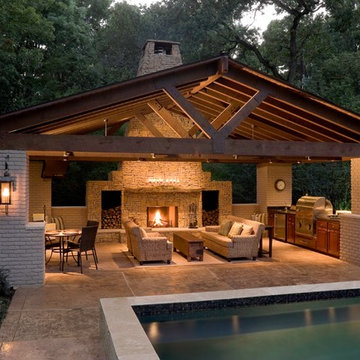
We were contacted by a family named Pesek who lived near Memorial Drive on the West side of Houston. They lived in a stately home built in the late 1950’s. Many years back, they had contracted a local pool company to install an old lagoon-style pool, which they had since grown tired of. When they initially called us, they wanted to know if we could build them an outdoor room at the far end of the swimming pool. We scheduled a free consultation at a time convenient to them, and we drove out to their residence to take a look at the property.
After a quick survey of the back yard, rear of the home, and the swimming pool, we determined that building an outdoor room as an addition to their existing landscaping design would not bring them the results they expected. The pool was visibly dated with an early “70’s” look, which not only clashed with the late 50’s style of home architecture, but guaranteed an even greater clash with any modern-style outdoor room we constructed. Luckily for the Peseks, we offered an even better landscaping plan than the one they had hoped for.
We proposed the construction of a new outdoor room and an entirely new swimming pool. Both of these new structures would be built around the classical geometry of proportional right angles. This would allow a very modern design to compliment an older home, because basic geometric patterns are universal in many architectural designs used throughout history. In this case, both the swimming pool and the outdoor rooms were designed as interrelated quadrilateral forms with proportional right angles that created the illusion of lengthened distance and a sense of Classical elegance. This proved a perfect complement to a house that had originally been built as a symbolic emblem of a simpler, more rugged and absolute era.
Though reminiscent of classical design and complimentary to the conservative design of the home, the interior of the outdoor room was ultra-modern in its array of comfort and convenience. The Peseks felt this would be a great place to hold birthday parties for their child. With this new outdoor room, the Peseks could take the party outside at any time of day or night, and at any time of year. We also built the structure to be fully functional as an outdoor kitchen as well as an outdoor entertainment area. There was a smoker, a refrigerator, an ice maker, and a water heater—all intended to eliminate any need to return to the house once the party began. Seating and entertainment systems were also added to provide state of the art fun for adults and children alike. We installed a flat-screen plasma TV, and we wired it for cable.
The swimming pool was built between the outdoor room and the rear entrance to the house. We got rid of the old lagoon-pool design which geometrically clashed with the right angles of the house and outdoor room. We then had a completely new pool built, in the shape of a rectangle, with a rather innovative coping design.
We showcased the pool with a coping that rose perpendicular to the ground out of the stone patio surface. This reinforced our blend of contemporary look with classical right angles. We saved the client an enormous amount of money on travertine by setting the coping so that it does not overhang with the tile. Because the ground between the house and the outdoor room gradually dropped in grade, we used the natural slope of the ground to create another perpendicular right angle at the end of the pool. Here, we installed a waterfall which spilled over into a heated spa. Although the spa was fed from within itself, it was built to look as though water was coming from within the pool.
The ultimate result of all of this is a new sense of visual “ebb and flow,” so to speak. When Mr. Pesek sits in his couch facing his house, the earth appears to rise up first into an illuminated pool which leads the way up the steps to his home. When he sits in his spa facing the other direction, the earth rises up like a doorway to his outdoor room, where he can comfortably relax in the water while he watches TV. For more the 20 years Exterior Worlds has specialized in servicing many of Houston's fine neighborhoods.
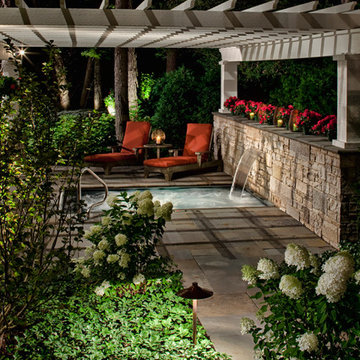
A patterned Lannonstone wall creates a private backdrop for the heated spa, featuring a sheer water weir pouring from between the wall’s mortar joints. Generous planting beds provide seasonal texture and softening between paved areas.
The paving is Bluestone.
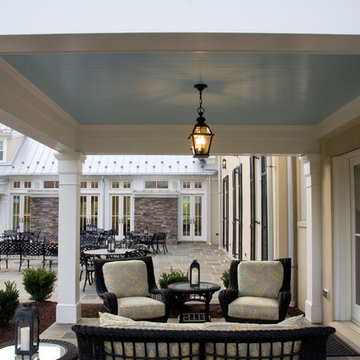
Large traditional front yard patio in Richmond with a roof extension.
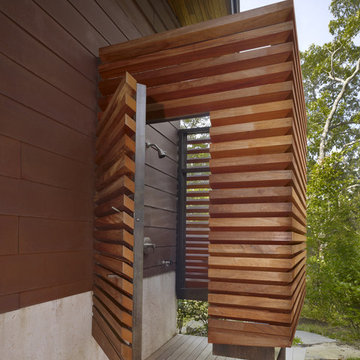
Exterior; Photo Credit: Bruce Martin
This is an example of a small contemporary side yard patio in Boston with decking, an outdoor shower and a roof extension.
This is an example of a small contemporary side yard patio in Boston with decking, an outdoor shower and a roof extension.
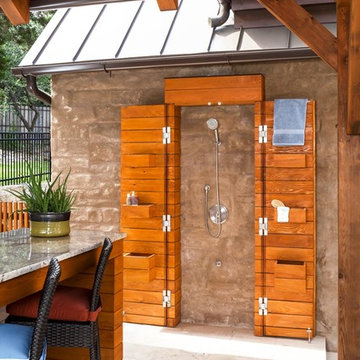
photography by Andrea Calo
Inspiration for an expansive transitional backyard patio in Austin with a pergola and an outdoor shower.
Inspiration for an expansive transitional backyard patio in Austin with a pergola and an outdoor shower.
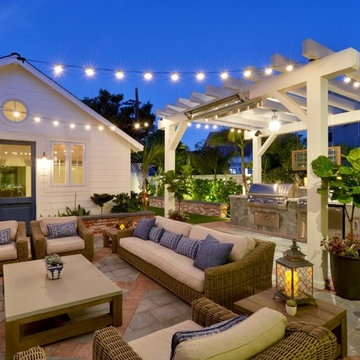
Martin Mann photographer
Design ideas for a small beach style backyard patio in San Diego with an outdoor kitchen, brick pavers and a pergola.
Design ideas for a small beach style backyard patio in San Diego with an outdoor kitchen, brick pavers and a pergola.
All Covers Patio Design Ideas
3