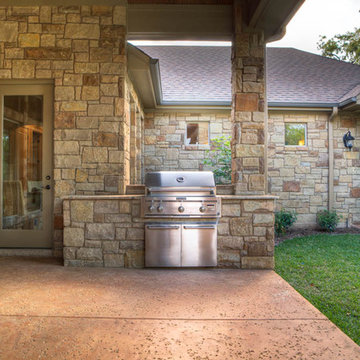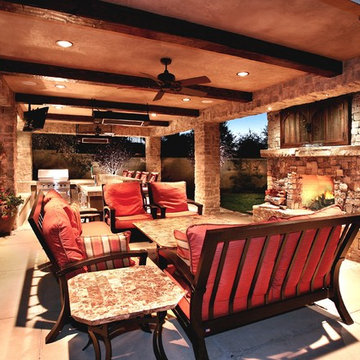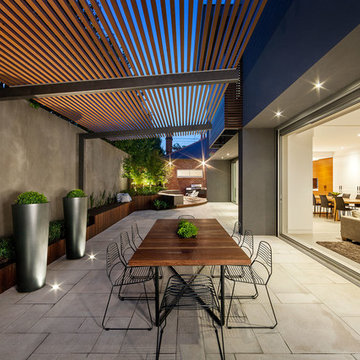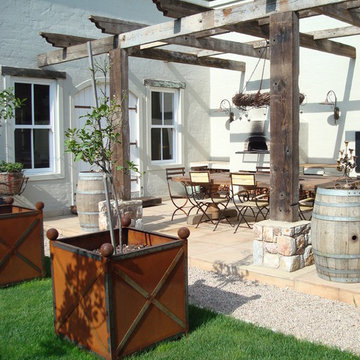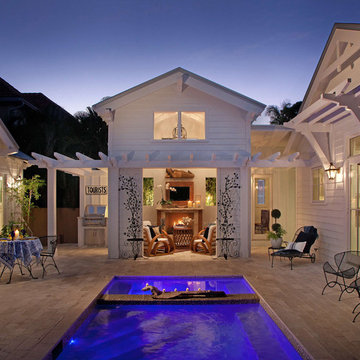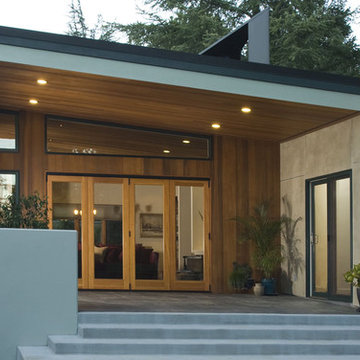All Covers Patio Design Ideas
Refine by:
Budget
Sort by:Popular Today
81 - 100 of 1,299 photos
Item 1 of 3
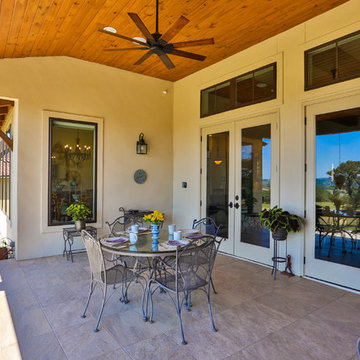
Patio in Hill Country Stone Home. Features tile floor, stained wood ceiling, breakfast area, and sierra pacific windows.
Photo of a large traditional backyard patio in Austin with an outdoor kitchen, tile and a roof extension.
Photo of a large traditional backyard patio in Austin with an outdoor kitchen, tile and a roof extension.
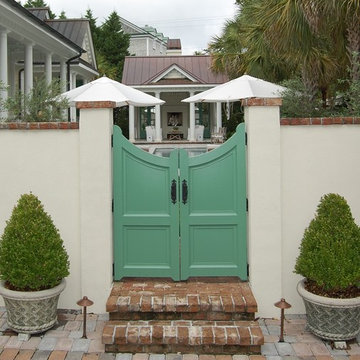
Inspiration for a mid-sized transitional backyard patio in Charleston with a fire feature, concrete pavers and a roof extension.
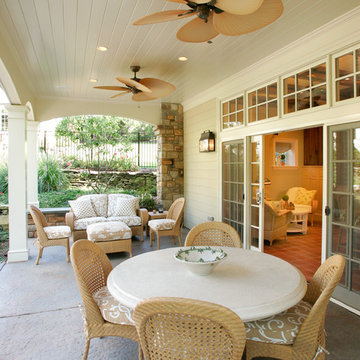
Pool Cabana with kitchen and bath built by Trueblood.
Photo of a mid-sized traditional patio in Philadelphia with a roof extension.
Photo of a mid-sized traditional patio in Philadelphia with a roof extension.
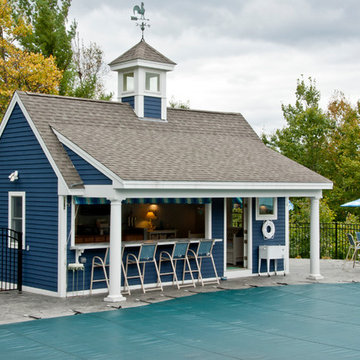
Design ideas for a large traditional backyard patio in Boston with an outdoor kitchen, natural stone pavers and a gazebo/cabana.
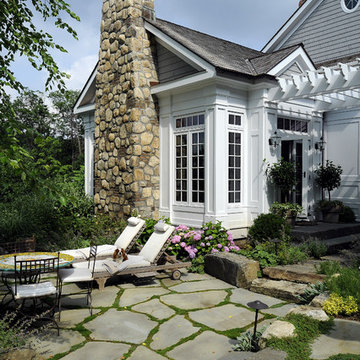
Carol Kurth Architecture, PC , Peter Krupenye Photography
This is an example of a large traditional backyard patio in New York with natural stone pavers and a pergola.
This is an example of a large traditional backyard patio in New York with natural stone pavers and a pergola.
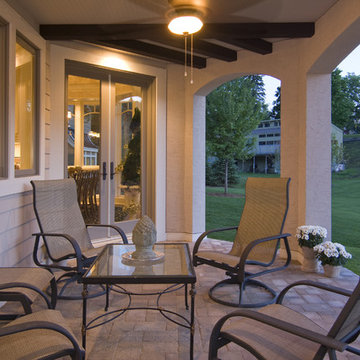
An abundance of living space is only part of the appeal of this traditional French county home. Strong architectural elements and a lavish interior design, including cathedral-arched beamed ceilings, hand-scraped and French bleed-edged walnut floors, faux finished ceilings, and custom tile inlays add to the home's charm.
This home features heated floors in the basement, a mirrored flat screen television in the kitchen/family room, an expansive master closet, and a large laundry/crafts room with Romeo & Juliet balcony to the front yard.
The gourmet kitchen features a custom range hood in limestone, inspired by Romanesque architecture, a custom panel French armoire refrigerator, and a 12 foot antiqued granite island.
Every child needs his or her personal space, offered via a large secret kids room and a hidden passageway between the kids' bedrooms.
A 1,000 square foot concrete sport court under the garage creates a fun environment for staying active year-round. The fun continues in the sunken media area featuring a game room, 110-inch screen, and 14-foot granite bar.
Story - Midwest Home Magazine
Photos - Todd Buchanan
Interior Designer - Anita Sullivan
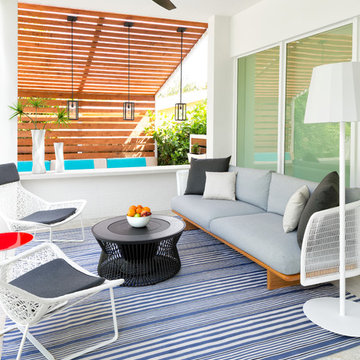
Project Feature in: Luxe Magazine & Luxury Living Brickell
From skiing in the Swiss Alps to water sports in Key Biscayne, a relocation for a Chilean couple with three small children was a sea change. “They’re probably the most opposite places in the world,” says the husband about moving
from Switzerland to Miami. The couple fell in love with a tropical modern house in Key Biscayne with architecture by Marta Zubillaga and Juan Jose Zubillaga of Zubillaga Design. The white-stucco home with horizontal planks of red cedar had them at hello due to the open interiors kept bright and airy with limestone and marble plus an abundance of windows. “The light,” the husband says, “is something we loved.”
While in Miami on an overseas trip, the wife met with designer Maite Granda, whose style she had seen and liked online. For their interview, the homeowner brought along a photo book she created that essentially offered a roadmap to their family with profiles, likes, sports, and hobbies to navigate through the design. They immediately clicked, and Granda’s passion for designing children’s rooms was a value-added perk that the mother of three appreciated. “She painted a picture for me of each of the kids,” recalls Granda. “She said, ‘My boy is very creative—always building; he loves Legos. My oldest girl is very artistic— always dressing up in costumes, and she likes to sing. And the little one—we’re still discovering her personality.’”
To read more visit:
https://maitegranda.com/wp-content/uploads/2017/01/LX_MIA11_HOM_Maite_12.compressed.pdf
Rolando Diaz
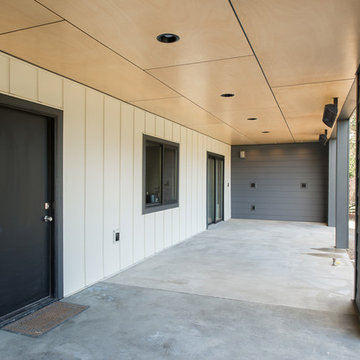
Inspiration for a mid-sized transitional backyard patio in Seattle with concrete pavers and a roof extension.
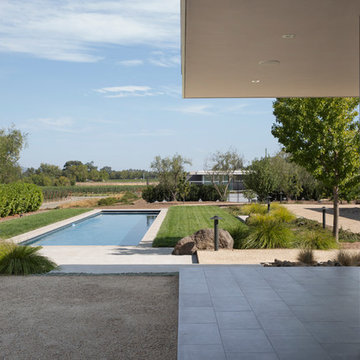
Photo: Paul Dyer
This is an example of a large modern backyard patio in San Francisco with an outdoor kitchen, concrete pavers and a roof extension.
This is an example of a large modern backyard patio in San Francisco with an outdoor kitchen, concrete pavers and a roof extension.
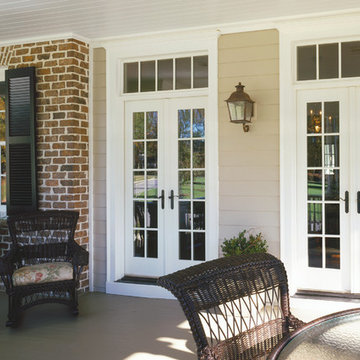
Clad windows and doors.
Photo of a mid-sized traditional backyard patio in Orlando with concrete slab and a roof extension.
Photo of a mid-sized traditional backyard patio in Orlando with concrete slab and a roof extension.
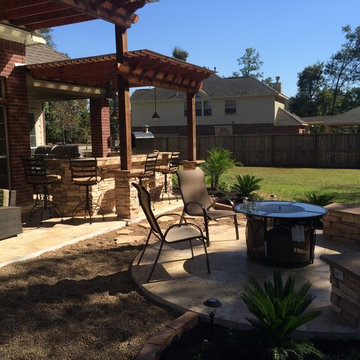
A two-level pergola, circular firepit area and outdoor kitchen with a charcoal-gas combo grill star in this Houston patio addition designed for entertaining large crowds in style.
"The client was an attorney with a passion for cooking and entertaining," says the project's principal designer, Lisha Maxey of LGH Designs. "Her main objective with this space was to create a large area for 10 to 20 guests, including seating and the prep and cooking of meals."
Located in the backyard of the client's home in Spring, TX, this beautiful outdoor living and entertaining space includes a 28-by-12-foot patio with Fantastico silver travertine tile flooring, arranged in a Versailles pattern. The walkway is Oklahoma wister flagstone.
Providing filtered shade for the patio is a two-level pergola of treated pine stained honey gold. The larger, higher tier is about 18 by 10 feet; the smaller, lower tier is about 10 feet square.
"We covered the entire pergola with Lexan - a high-quality, clear acrylic sheet that provides protection from the sun, heat and rain," says Outdoor Homescapes of Houston owner Wayne Franks.
Beneath the lower tier of the pergola sits an L-shaped, 12-by-9-foot outdoor kitchen island faced with Carmel Country ledgestone. The island houses a Fire Magic® combination charcoal-gas grill and lowered power burner, a Pacific Living countertop pizza oven and a stainless steel RCS trash drawer and sink. The countertops and raised bar are Fantastico silver travertine (18-square-inch tiles) and the backsplash is real quartz.
"The most unique design item of this kitchen area is the hexagon/circular table we added to the end of the long bar," says Lisha. This enabled the client to add seating for her dining guests."
Under the higher, larger tier of the pergola is a seating area, made up of a coffee table and espresso-colored rattan sofa and club chairs with spring-green-and-white cushions.
"Lighting also plays an important role in this space, since the client often entertains in the evening," says Wayne. Enter the chandelier over the patio seating arrangement and - over the outdoor kitchen - pendant lamps and an industrial-modern ceiling fan with a light fixture in the center. "It's important to layer your lighting for ambiance, security and safety - from an all-over ambient light that fills the space to under-the-counter task lighting for food prep and cooking to path and retaining wall lighting."
Off the patio is a transition area of crushed granite and floating flagstone pavers, leading to a circular firepit area of stamped concrete.
At the center of this circle is the standalone firepit, framed at the back by a curved stone bench. The walls of the bench and column bases for the pergola, by the way, are the same ledgestone as the kitchen island. The top slab on the bench is a hearth piece of manmade stone.
"I think the finish materials blend with the home really well," says Wayne. "We met her objectives of being able to entertain with 10 to 12 to 20 people at one time and being able to cook with charcoal and gas separately in one unit. And of course, the project was on time, on budget."
"It is truly a paradise," says the client in her Houzz review of the project. "They listened to my vision and incorporated their expertise to create an outdoor living space just perfect for me and my family!"
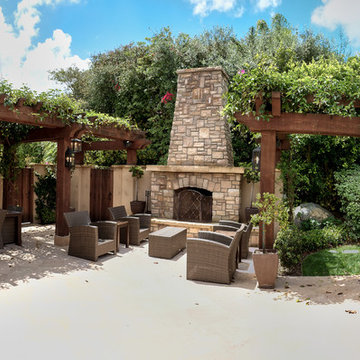
Greg Hebert Landscape Architect
Mid-sized mediterranean courtyard patio in San Diego with a fire feature, concrete slab and a pergola.
Mid-sized mediterranean courtyard patio in San Diego with a fire feature, concrete slab and a pergola.
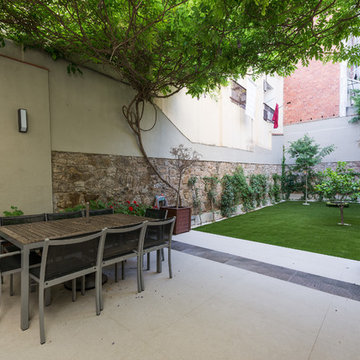
Mid-sized contemporary backyard patio in Barcelona with a roof extension and a vertical garden.
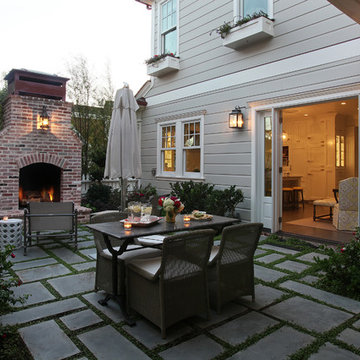
Photos by Aidin Foster Lara
Photo of a mid-sized traditional side yard patio in Orange County with a fire feature, natural stone pavers and a roof extension.
Photo of a mid-sized traditional side yard patio in Orange County with a fire feature, natural stone pavers and a roof extension.
All Covers Patio Design Ideas
5
