Patio
Refine by:
Budget
Sort by:Popular Today
21 - 40 of 46,393 photos
Item 1 of 3
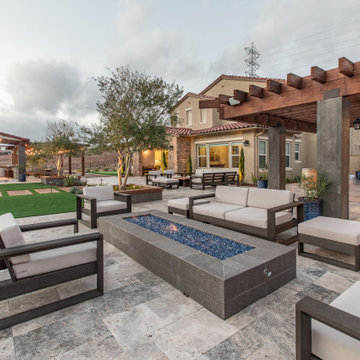
Inspiration for a large contemporary backyard patio in San Diego with a fire feature, natural stone pavers and a pergola.
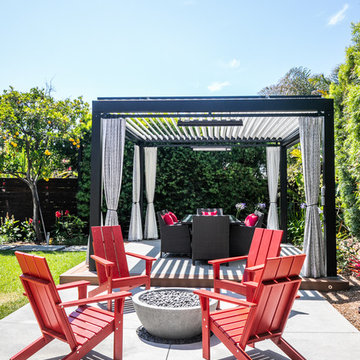
This is an example of a contemporary backyard patio in San Diego with a fire feature and concrete slab.
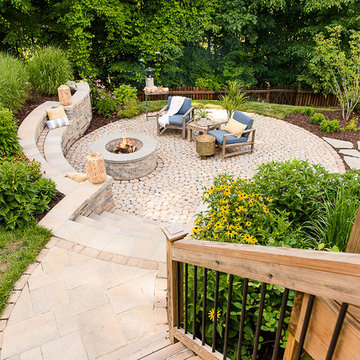
This is an example of a mid-sized transitional backyard patio in Richmond with a fire feature and concrete pavers.
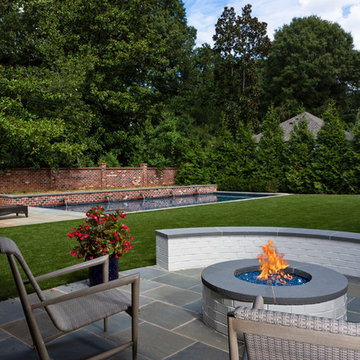
Jim Schmid Photography
Inspiration for a traditional backyard patio in Charlotte with a fire feature and no cover.
Inspiration for a traditional backyard patio in Charlotte with a fire feature and no cover.
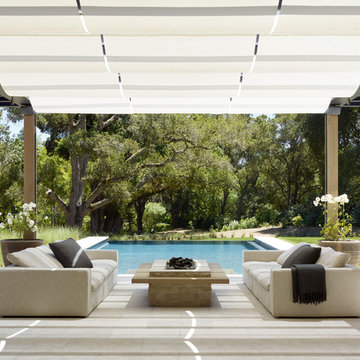
This is an example of a modern backyard patio in San Francisco with a fire feature and a pergola.
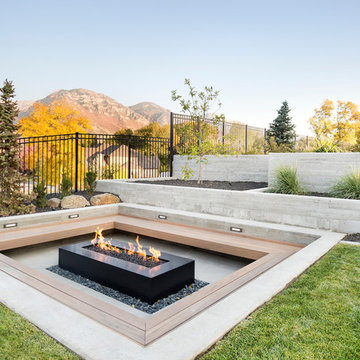
This is an example of a contemporary patio in Salt Lake City with a fire feature, concrete slab and no cover.
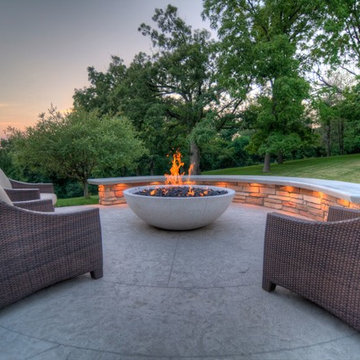
Inspiration for a large transitional backyard patio in Cedar Rapids with a fire feature, stamped concrete and a roof extension.
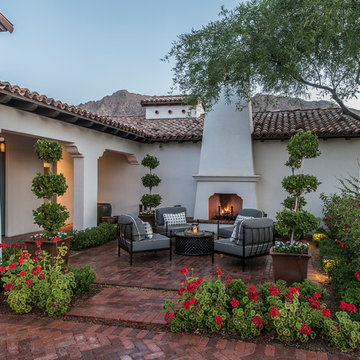
The landscape of this home honors the formality of Spanish Colonial / Santa Barbara Style early homes in the Arcadia neighborhood of Phoenix. By re-grading the lot and allowing for terraced opportunities, we featured a variety of hardscape stone, brick, and decorative tiles that reinforce the eclectic Spanish Colonial feel. Cantera and La Negra volcanic stone, brick, natural field stone, and handcrafted Spanish decorative tiles are used to establish interest throughout the property.
A front courtyard patio includes a hand painted tile fountain and sitting area near the outdoor fire place. This patio features formal Boxwood hedges, Hibiscus, and a rose garden set in pea gravel.
The living room of the home opens to an outdoor living area which is raised three feet above the pool. This allowed for opportunity to feature handcrafted Spanish tiles and raised planters. The side courtyard, with stepping stones and Dichondra grass, surrounds a focal Crape Myrtle tree.
One focal point of the back patio is a 24-foot hand-hammered wrought iron trellis, anchored with a stone wall water feature. We added a pizza oven and barbecue, bistro lights, and hanging flower baskets to complete the intimate outdoor dining space.
Project Details:
Landscape Architect: Greey|Pickett
Architect: Higgins Architects
Landscape Contractor: Premier Environments
Photography: Scott Sandler
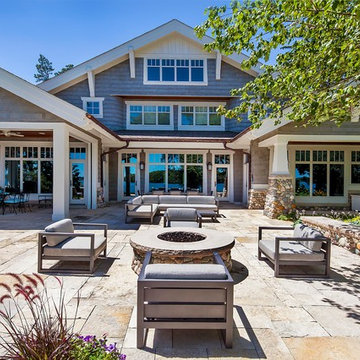
Inspired by the surrounding landscape, the Craftsman/Prairie style is one of the few truly American architectural styles. It was developed around the turn of the century by a group of Midwestern architects and continues to be among the most comfortable of all American-designed architecture more than a century later, one of the main reasons it continues to attract architects and homeowners today. Oxbridge builds on that solid reputation, drawing from Craftsman/Prairie and classic Farmhouse styles. Its handsome Shingle-clad exterior includes interesting pitched rooflines, alternating rows of cedar shake siding, stone accents in the foundation and chimney and distinctive decorative brackets. Repeating triple windows add interest to the exterior while keeping interior spaces open and bright. Inside, the floor plan is equally impressive. Columns on the porch and a custom entry door with sidelights and decorative glass leads into a spacious 2,900-square-foot main floor, including a 19 by 24-foot living room with a period-inspired built-ins and a natural fireplace. While inspired by the past, the home lives for the present, with open rooms and plenty of storage throughout. Also included is a 27-foot-wide family-style kitchen with a large island and eat-in dining and a nearby dining room with a beadboard ceiling that leads out onto a relaxing 240-square-foot screen porch that takes full advantage of the nearby outdoors and a private 16 by 20-foot master suite with a sloped ceiling and relaxing personal sitting area. The first floor also includes a large walk-in closet, a home management area and pantry to help you stay organized and a first-floor laundry area. Upstairs, another 1,500 square feet awaits, with a built-ins and a window seat at the top of the stairs that nod to the home’s historic inspiration. Opt for three family bedrooms or use one of the three as a yoga room; the upper level also includes attic access, which offers another 500 square feet, perfect for crafts or a playroom. More space awaits in the lower level, where another 1,500 square feet (and an additional 1,000) include a recreation/family room with nine-foot ceilings, a wine cellar and home office.
Photographer: Jeff Garland
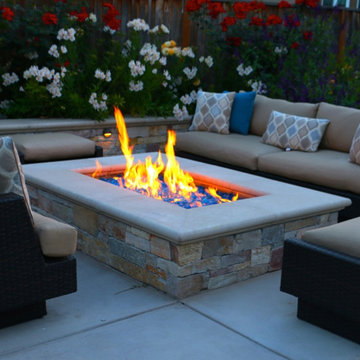
Design ideas for a mid-sized modern backyard patio in San Francisco with a fire feature, concrete pavers and no cover.
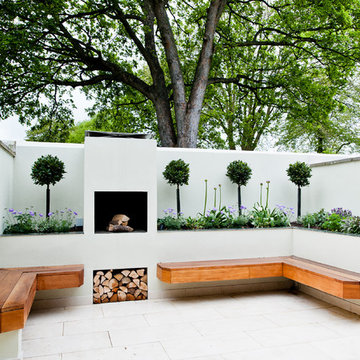
Inspiration for a small contemporary backyard patio in Wiltshire with a fire feature and natural stone pavers.
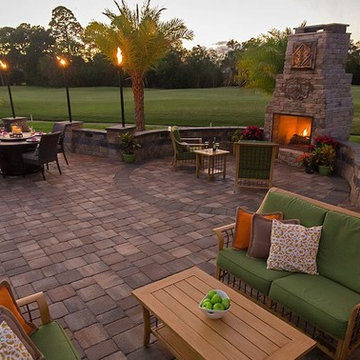
Photo of a large transitional backyard patio in Tampa with a fire feature, stamped concrete and no cover.
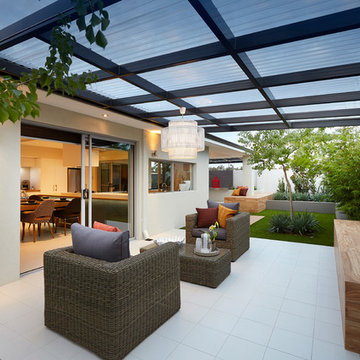
Adrian Lambert / Acorn Photos
Design ideas for a contemporary patio in Perth with a fire feature and a pergola.
Design ideas for a contemporary patio in Perth with a fire feature and a pergola.
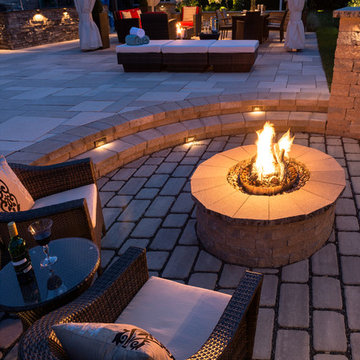
Rustic Style Fire Feature - Techo-Bloc's Valencia Fire Pit with custom caps.
This is an example of a large contemporary backyard patio in Charlotte with a fire feature and concrete slab.
This is an example of a large contemporary backyard patio in Charlotte with a fire feature and concrete slab.
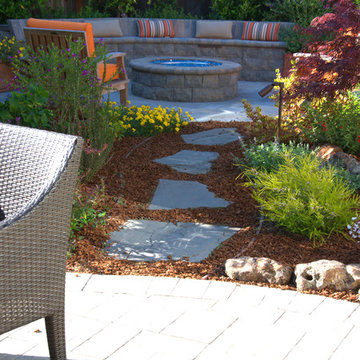
Inspiration for a small transitional backyard patio in San Francisco with a fire feature, concrete pavers and no cover.
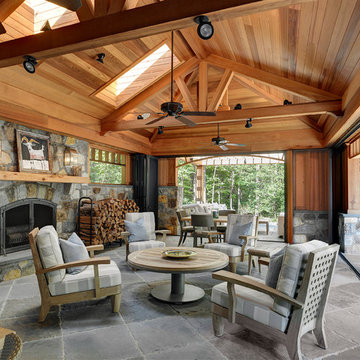
Anice Hoachlander/Hoachlander-Davis Photography
This is an example of a large country backyard patio in DC Metro with a fire feature, a roof extension and natural stone pavers.
This is an example of a large country backyard patio in DC Metro with a fire feature, a roof extension and natural stone pavers.
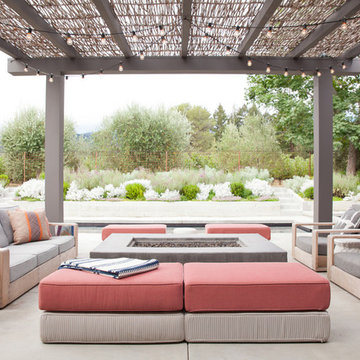
Inspiration for a transitional patio in San Francisco with a fire feature, concrete slab and a pergola.
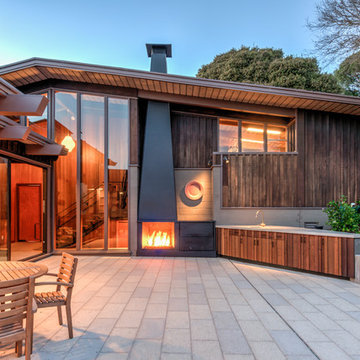
Treve Johnson
Photo of a large midcentury backyard patio in San Francisco with no cover, with fireplace and concrete pavers.
Photo of a large midcentury backyard patio in San Francisco with no cover, with fireplace and concrete pavers.
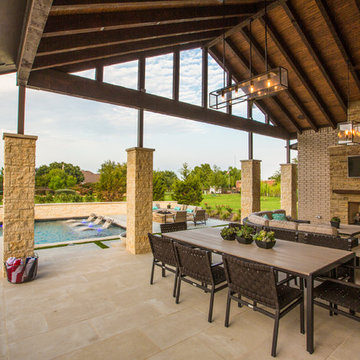
This late 70's ranch style home was recently renovated with a clean, modern twist on the ranch style architecture of the existing residence. AquaTerra was hired to create the entire outdoor environment including the new pool and spa. Similar to the renovated home, this aquatic environment was designed to take a traditional pool and gives it a clean, modern twist. The site proved to be perfect for a long, sweeping curved water feature that can be seen from all of the outdoor gathering spaces as well as many rooms inside the residence. This design draws people outside and allows them to explore all of the features of the pool and outdoor spaces. Features of this resort like outdoor environment include:
-Play pool with two lounge areas with LED lit bubblers
-Pebble Tec Pebble Sheen Luminous series pool finish
-Lightstreams glass tile
-spa with six custom copper Bobe water spillway scuppers
-water feature wall with three custom copper Bobe water scuppers
-Fully automated with Pentair Equipment
-LED lighting throughout the pool and spa
-Gathering space with automated fire pit
-Lounge deck area
-Synthetic turf between step pads and deck
-Gourmet outdoor kitchen to meet all the entertaining needs.
This outdoor environment cohesively brings the clean & modern finishes of the renovated home seamlessly to the outdoors to a pool and spa for play, exercise and relaxation.
Photography: Daniel Driensky
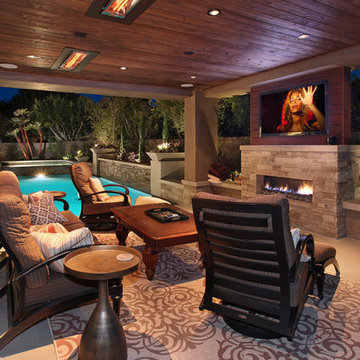
Jeri Koegel
Design ideas for a large contemporary backyard patio in Orange County with a fire feature, concrete pavers and a roof extension.
Design ideas for a large contemporary backyard patio in Orange County with a fire feature, concrete pavers and a roof extension.
2