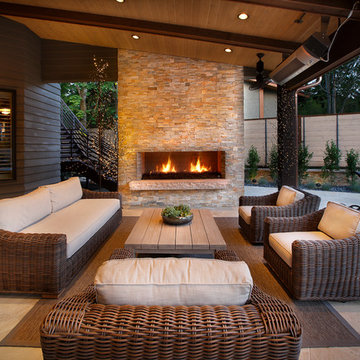All Covers Patio Design Ideas with a Fire Feature
Refine by:
Budget
Sort by:Popular Today
41 - 60 of 15,027 photos
Item 1 of 3
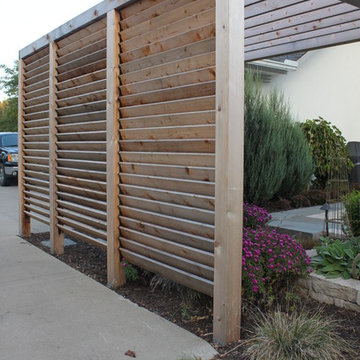
design by ProDesign Custom Cabinetry, landscaping by MOM's Landscaping & Design LLC
Arts and crafts backyard patio in Toronto with a fire feature and a pergola.
Arts and crafts backyard patio in Toronto with a fire feature and a pergola.
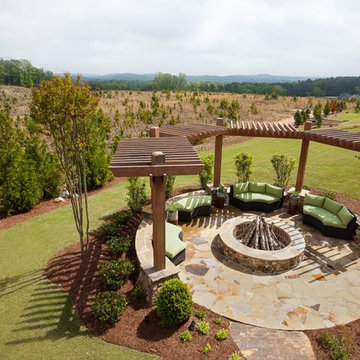
Design ideas for a large transitional backyard patio in Atlanta with a fire feature, natural stone pavers and a pergola.
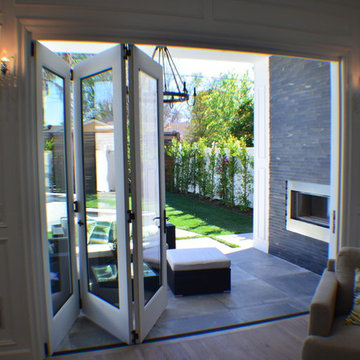
This family room is connected to the kitchen and has easy access to the backyard, with a beautiful outdoor ribbon fireplace waiting to be enjoyed.
Photo of a mid-sized transitional backyard patio in Los Angeles with a fire feature, concrete pavers and a roof extension.
Photo of a mid-sized transitional backyard patio in Los Angeles with a fire feature, concrete pavers and a roof extension.
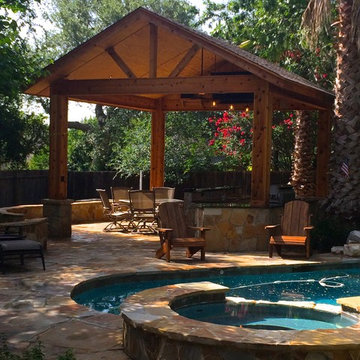
Mid-sized country backyard patio in Austin with a fire feature, natural stone pavers and a pergola.
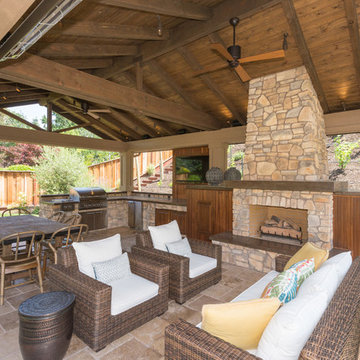
Mike Curtis
This is an example of a large arts and crafts backyard patio in San Francisco with a pergola, a fire feature and natural stone pavers.
This is an example of a large arts and crafts backyard patio in San Francisco with a pergola, a fire feature and natural stone pavers.
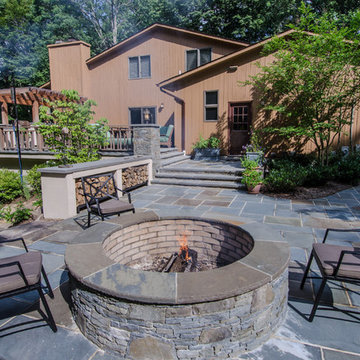
Multi level patio with many options for outdoor living.
Design ideas for a large arts and crafts backyard patio in DC Metro with a fire feature, natural stone pavers and a pergola.
Design ideas for a large arts and crafts backyard patio in DC Metro with a fire feature, natural stone pavers and a pergola.
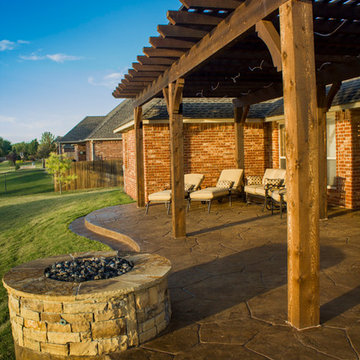
This gas fire pit is perched just slightly off the patio area which is sheltered by this great cedar pergola.
This is an example of a mid-sized arts and crafts backyard patio in Oklahoma City with a fire feature, stamped concrete and a pergola.
This is an example of a mid-sized arts and crafts backyard patio in Oklahoma City with a fire feature, stamped concrete and a pergola.
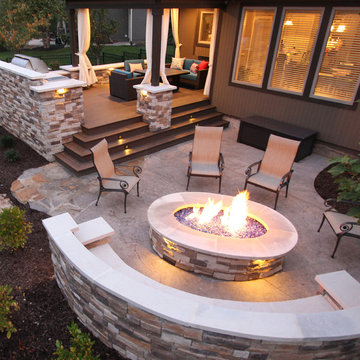
Lindsey Denny
This is an example of a large contemporary backyard patio in Kansas City with a fire feature, stamped concrete and a roof extension.
This is an example of a large contemporary backyard patio in Kansas City with a fire feature, stamped concrete and a roof extension.
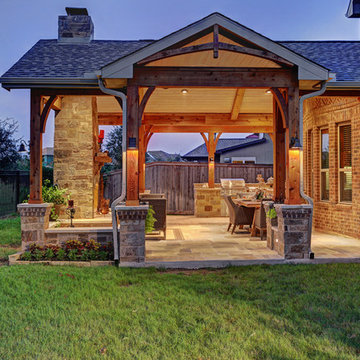
TK Images Photography
Expansive country backyard patio in Houston with a fire feature, tile and a roof extension.
Expansive country backyard patio in Houston with a fire feature, tile and a roof extension.
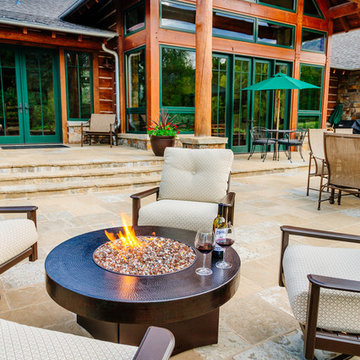
Oriflamme fire table with Hammered Copper table top option. Can be used with either propane or natural gas option. Each Oriflamme fire table includes metal lid, glass, and propane tank. Pictured with our marine-grade polymer chocolate brown swivel rocker and super comfy Sunbrella fabric cushions. 20 year warranty on our club chairs.
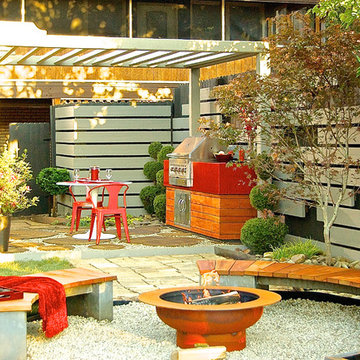
Photo of a mid-sized asian backyard patio in Nashville with a fire feature, gravel and a pergola.
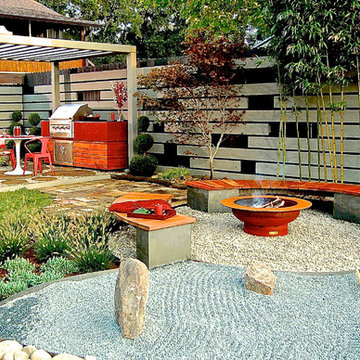
Design ideas for a mid-sized asian backyard patio in Nashville with a fire feature, gravel and a pergola.
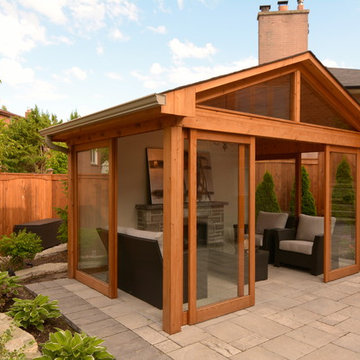
Inspiration for a large traditional backyard patio in Toronto with a fire feature, concrete pavers and a gazebo/cabana.
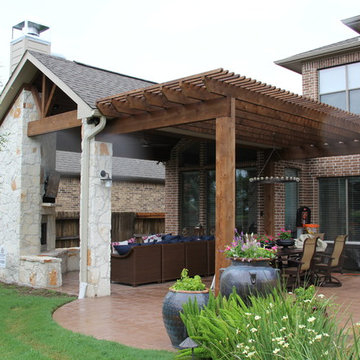
Tradition Outdoor Living, LLC
Inspiration for a large traditional backyard patio in Houston with a fire feature, stamped concrete and a roof extension.
Inspiration for a large traditional backyard patio in Houston with a fire feature, stamped concrete and a roof extension.
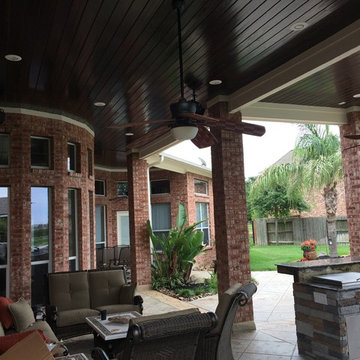
As you can see, a beautiful, dark-stained patio ceiling rises high over this patio addition design. Here's the "before" shot of the white Hardie panel ceiling before we replaced it with the dark tongue and groove boards:
Atop this wood patio ceiling is a 210-square-foot hipped roof extension off the existing house, with red brick, white trim and grey composite shutters matching the existing house. Underneath the patio ceiling sits a new outdoor kitchen and a fireplace with a seating area.
The outdoor kitchen island includes a raised countertop with bar seating for six and the following Renaissance Cooking Systems (RCS) stainless steel appliances: drop-in cooler, horizontal door, sink , single access door, trash door, 30-inch Cutlass Pro grill, double drawer/door and lowered power burner.
The gas-burning fireplace features a mounted flat-screen TV, a wooden mantel and a flagstone hearth that matches the pool coping. The family's existing wicker patio furniture was placed in the new seating area around the fireplace.
We really love the finishing materials in this patio addition design. The fireplace and exterior walls of the kitchen island are dry-stacked Chardonnay ledgestone. The countertop is Spectrus granite.
As this 3D graphic rendering shows, the new stamped concrete patio features a Versailles pattern with a contrasting border. The 645-square-foot patio under the roof addition is a lighter tan and the 1,580-square-foot patio around the pool and firepit is a darker tan, visual distinction between the two areas.
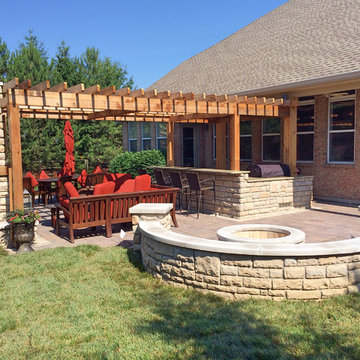
Farmhouse style outdoor living space featuring custom cedar pergola, fireplace with cedar tv cabinet, outdoor kitchen and fire pit seating area.
Photo of a large country backyard patio in Cincinnati with a fire feature, concrete pavers and a pergola.
Photo of a large country backyard patio in Cincinnati with a fire feature, concrete pavers and a pergola.
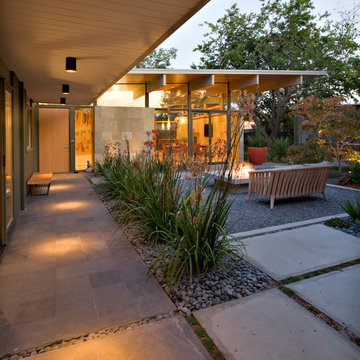
Reverse Shed Eichler
This project is part tear-down, part remodel. The original L-shaped plan allowed the living/ dining/ kitchen wing to be completely re-built while retaining the shell of the bedroom wing virtually intact. The rebuilt entertainment wing was enlarged 50% and covered with a low-slope reverse-shed roof sloping from eleven to thirteen feet. The shed roof floats on a continuous glass clerestory with eight foot transom. Cantilevered steel frames support wood roof beams with eaves of up to ten feet. An interior glass clerestory separates the kitchen and livingroom for sound control. A wall-to-wall skylight illuminates the north wall of the kitchen/family room. New additions at the back of the house add several “sliding” wall planes, where interior walls continue past full-height windows to the exterior, complimenting the typical Eichler indoor-outdoor ceiling and floor planes. The existing bedroom wing has been re-configured on the interior, changing three small bedrooms into two larger ones, and adding a guest suite in part of the original garage. A previous den addition provided the perfect spot for a large master ensuite bath and walk-in closet. Natural materials predominate, with fir ceilings, limestone veneer fireplace walls, anigre veneer cabinets, fir sliding windows and interior doors, bamboo floors, and concrete patios and walks. Landscape design by Bernard Trainor: www.bernardtrainor.com (see “Concrete Jungle” in April 2014 edition of Dwell magazine). Microsoft Media Center installation of the Year, 2008: www.cybermanor.com/ultimate_install.html (automated shades, radiant heating system, and lights, as well as security & sound).
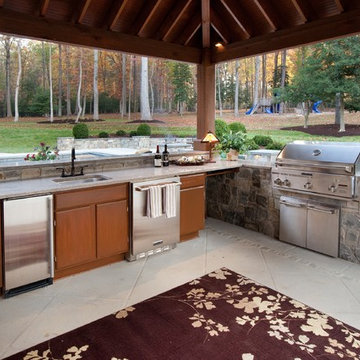
This kitchen includes a stone built-in grill, bead board ceiling, exposed rafters, and a stone in-lay on the formal patio.
Designed and built by Land Art Design, Inc.
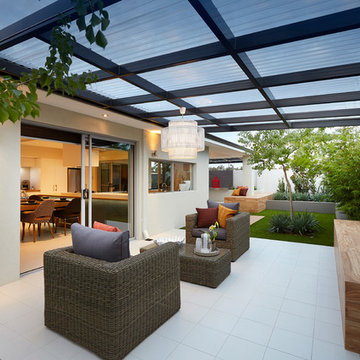
Adrian Lambert / Acorn Photos
Design ideas for a contemporary patio in Perth with a fire feature and a pergola.
Design ideas for a contemporary patio in Perth with a fire feature and a pergola.
All Covers Patio Design Ideas with a Fire Feature
3
