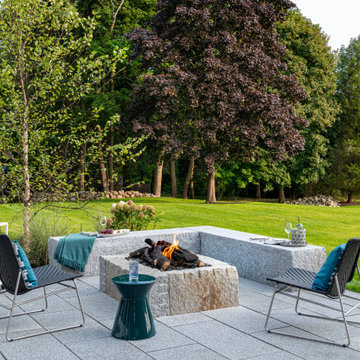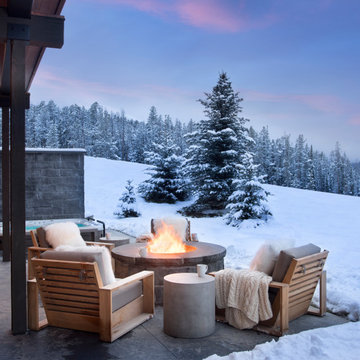Patio Design Ideas with a Vertical Garden and a Fire Feature
Refine by:
Budget
Sort by:Popular Today
81 - 100 of 41,665 photos
Item 1 of 3
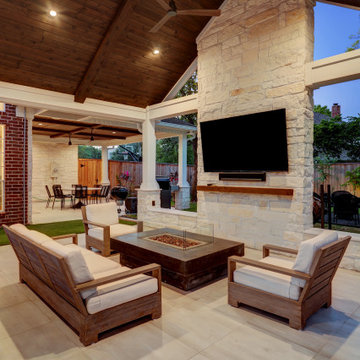
The existing patio cover got a facelift with new flooring, new ceiling, lighting and fans. At one end of the pool, we added a freestanding covered area complete with a privacy wall for hanging the TV with space for bartop dining and a cozy living area. It is gable roof with a vaulted ceiling and has custom columns that are finished with white chop stone bases to match the TV wall and knee walls. The ceiling is Real Soffit Reserve Cognac with stained beams to match. The flooring used throughout the project is Overall Cotton 24x24 tiles from Thorntree. The fans used are Minka Aire and all of the carriage lights are from Cunningham Gas.
TK IMAGES
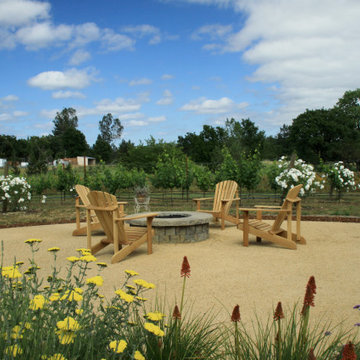
Country backyard patio in San Francisco with a fire feature, decomposed granite and no cover.
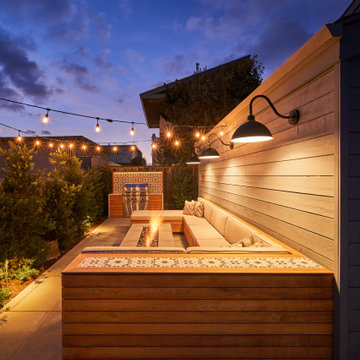
Bluestone Pavers, custom Teak Wood banquette with cement tile inlay, Bluestone firepit, custom outdoor kitchen with Teak Wood, concrete waterfall countertop with Teak surround.
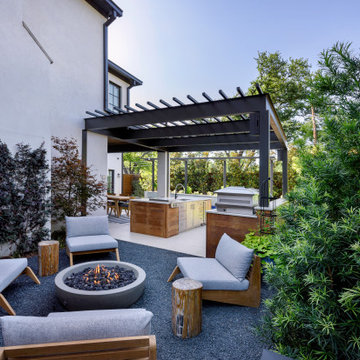
Design ideas for a mid-sized contemporary backyard patio in Dallas with a fire feature and a pergola.
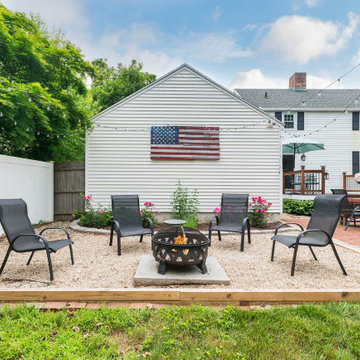
Pea Gravel Patio with fire pit, string lights and american flag pallet decor.
This is an example of a mid-sized country backyard patio in Bridgeport with a fire feature and gravel.
This is an example of a mid-sized country backyard patio in Bridgeport with a fire feature and gravel.
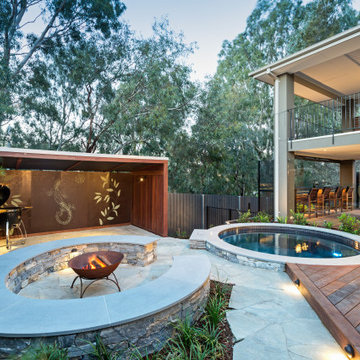
A well-planned design was instrumental to achieving this stunning landscape in Oakleigh East, combined with bespoke materials and a top-of-the-line spa. Individual elements were carefully constructed to complete the ultimate outdoor entertainment area, but a strong native theme runs throughout the project to pull it all together.
The sprawling ironbark deck overlooks a gum tree filled reserve and boasts an impressive bar bench custom made from a reclaimed 1920’s ironbark beam with original posts and fittings. A large ironbark shelter has been constructed for the BBQ/smoker and is clad in leaf patterned laser cut screens. More screens are found behind the outdoor shower and throughout the garden which illustrate stencils of flora and even a playful platypus.
Two outstanding features of the entertainment area are the custom round hydrotherapy mineral plunge pool and mirroring stone paved fire pit seating area. They sit next to each other like yin and yang, capturing the complementary beauty of natural elements – fire, water, stone, wood.
Steps lead down to a pretty kitchen garden, set within steppers, pebbles and creeping plants in the lower area which is concealed from most other areas of the landscape.
A strategic garden lighting system brings the project to life at night. It highlights the features in the garden and creates a beautiful and inviting view from inside the house, tempting you out to enjoy the space all year long.
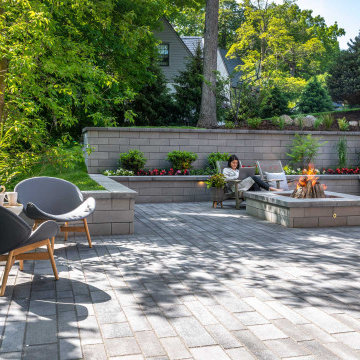
These homeowners faced a significant challenge when designing the patio of their dreams. The yard sloped into a forest backing onto their home. This was resolved by building several steps that lead to a beautiful sunken patio with a surrounding U-Cara retaining wall that showcases their lush gardens. They chose to also add a U-Cara firepit as the focal point, so their family can relax in a cozy setting.
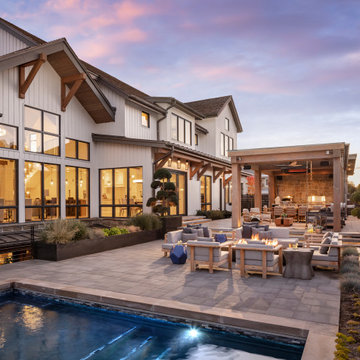
Inspiration for an expansive country backyard patio in Salt Lake City with a fire feature, concrete pavers and a pergola.
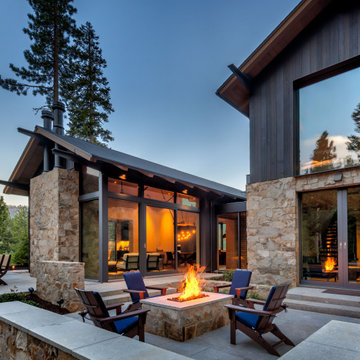
Design ideas for a large country backyard patio in Sacramento with a fire feature, natural stone pavers and no cover.
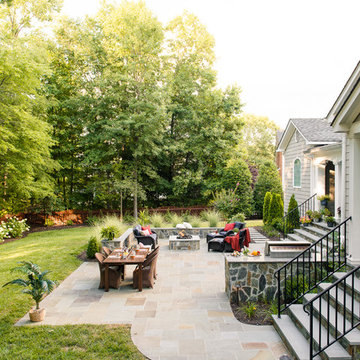
Design ideas for a mid-sized traditional backyard patio in Richmond with a fire feature, natural stone pavers and no cover.
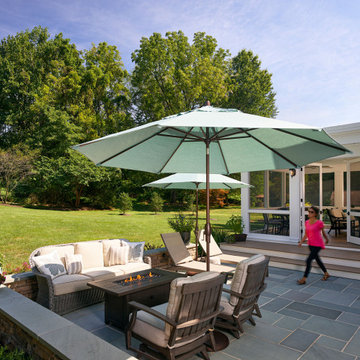
Place architecture:design enlarged the existing home with an inviting over-sized screened-in porch, an adjacent outdoor terrace, and a small covered porch over the door to the mudroom.
These three additions accommodated the needs of the clients’ large family and their friends, and allowed for maximum usage three-quarters of the year. A design aesthetic with traditional trim was incorporated, while keeping the sight lines minimal to achieve maximum views of the outdoors.
©Tom Holdsworth
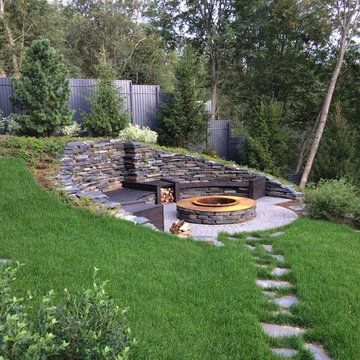
Зона отдыха- кострище
Inspiration for a country patio in Saint Petersburg with a fire feature and no cover.
Inspiration for a country patio in Saint Petersburg with a fire feature and no cover.
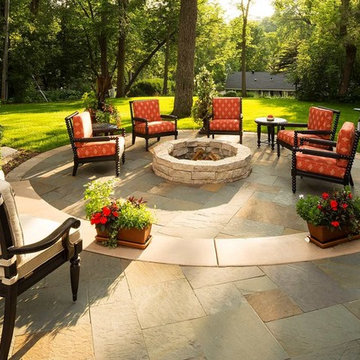
S'mores around the fire? This backyard bluestone fire circle is perfect for creating memories together.
This is an example of a mid-sized transitional backyard patio in Minneapolis with a fire feature and natural stone pavers.
This is an example of a mid-sized transitional backyard patio in Minneapolis with a fire feature and natural stone pavers.
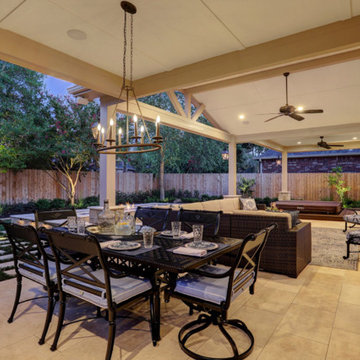
Transitional Style -
We wanted to create a natural outdoor living space with elevation change and an open feel. The first time we met they wanted to add a small kitchen and a 200 square foot pergola to the existing concrete. This beautifully evolved into what we eventually built. By adding an elevated deck to the left of the structure it created the perfect opportunity to elevate the sitting walls. Whether you’re sitting on the deck or over by the travertine sitting wall ...it is the exact same distance off of the floor. By creating a seamless transition from one space to the other no matter where you are, you're always a part of the party. A 650 square foot cedar pergola, 92 feet of stone sitting walls, travertine flooring, composite decking and summer kitchen. With plenty of accent lighting this space lights up and highlights all of the natural materials. Appliances: Fire Magic Diamond Echelon series 660 Pergola: Solid Cedar Flooring: Travertine Flooring/ Composite decking Stone: Rattle Snake with 2.25” Cream limestone capping
TK Images
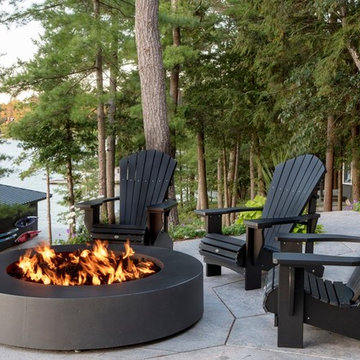
Photo of a mid-sized country backyard patio in Toronto with a fire feature, natural stone pavers and a roof extension.
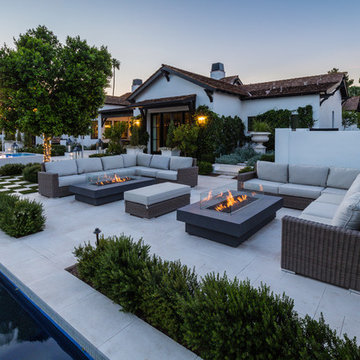
This is an example of a country patio in Phoenix with a fire feature and no cover.
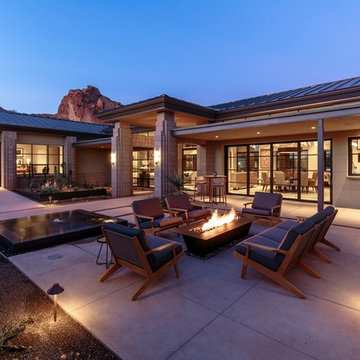
This “Arizona Inspired” home draws on some of the couples’ favorite desert inspirations. The architecture honors the Wrightian design of The Arizona Biltmore, the courtyard raised planter beds feature labeled specimen cactus in the style of the Desert Botanical Gardens, and the expansive backyard offers a resort-style pool and cabana with plenty of entertainment space. Additional focal areas of landscape design include an outdoor living room in the front courtyard with custom steel fire trough, a shallow negative-edge fountain, and a rare “nurse tree” that was salvaged from a nearby site, sits in the corner of the courtyard – a unique conversation starter. The wash that runs on either side of the museum-glass hallway is filled with aloes, agaves and cactus. On the far end of the lot, a fire pit surrounded by desert planting offers stunning views both day and night of the Praying Monk rock formation on Camelback Mountain.
Project Details:
Landscape Architect: Greey|Pickett
Architect: Higgins Architects
Builder: GM Hunt Builders
Landscape Contractor: Benhart Landscaping
Interior Designer: Kitchell Brusnighan Interior Design
Photography: Ian Denker
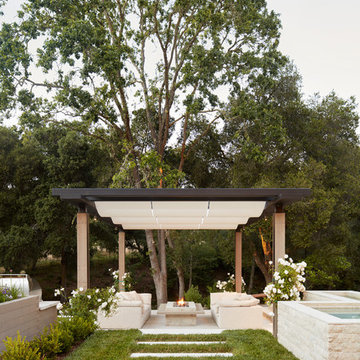
Modern backyard patio in San Francisco with a fire feature and a pergola.
Patio Design Ideas with a Vertical Garden and a Fire Feature
5
