Patio Design Ideas with a Vertical Garden and Natural Stone Pavers
Refine by:
Budget
Sort by:Popular Today
41 - 60 of 258 photos
Item 1 of 3
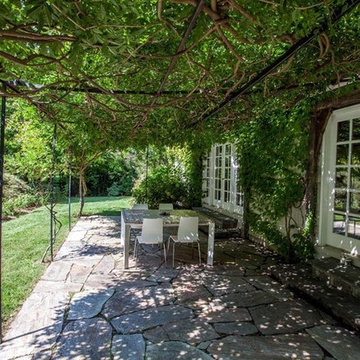
This is an example of a large traditional backyard patio in Other with a vertical garden, natural stone pavers and a gazebo/cabana.
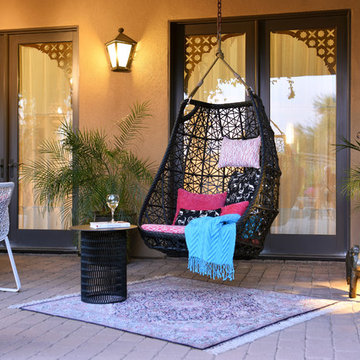
This is an example of a mid-sized mediterranean backyard patio in Phoenix with natural stone pavers, a vertical garden and a pergola.
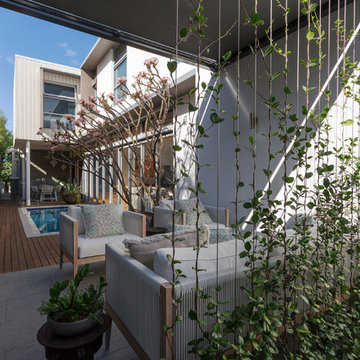
GRAB Photography
Design ideas for a small backyard patio in Perth with a vertical garden, natural stone pavers and a pergola.
Design ideas for a small backyard patio in Perth with a vertical garden, natural stone pavers and a pergola.
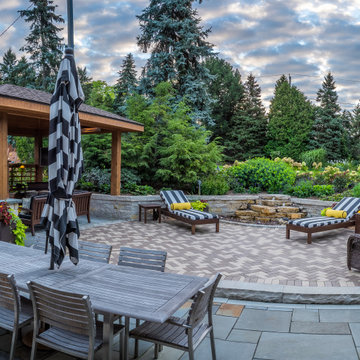
Panoramic view of the outdoor entertainment area with lower dining patio of full-range patterned bluestone with a triple stretcher of tumbled Eden cobbles. The upper sun patio is a blend of two Whitacre Greer brick pavers and links to the fire pit pavillion. A water feature is a central feature of the sun patio. Cut stone Eden stairs link this patio to the upper play yard.
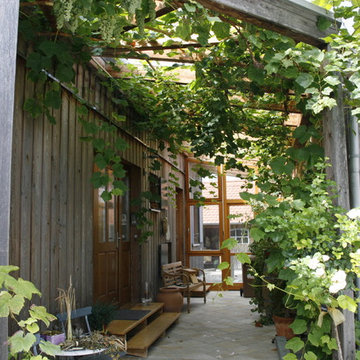
Wittmann Robert
Photo of a mid-sized traditional side yard patio in Munich with a vertical garden and natural stone pavers.
Photo of a mid-sized traditional side yard patio in Munich with a vertical garden and natural stone pavers.
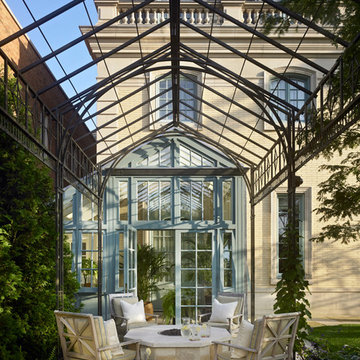
From its English-style conservatory to its wealth of French doors, this impressive family home - at once stately, yet welcoming - ushers the vitality of its premiere urban setting into historically-inspired interiors. Here, soaring ceilings, inlaid floors, and marble-wrapped, walnut-paneled, and mirror-clad walls honor the luxurious traditions of classic European interior architecture. Naturally, symmetry is its muse, evinced through a striking collection of fine furnishings, splendid rugs, art, and accessories - augmented, all, by unexpectedly fresh bursts of color and playfully retro silhouettes. Formal without intimidation -or apology- it personifies the very finest in gracious city living.
Photos by Nathan Kirkman http://nathankirkman.com/
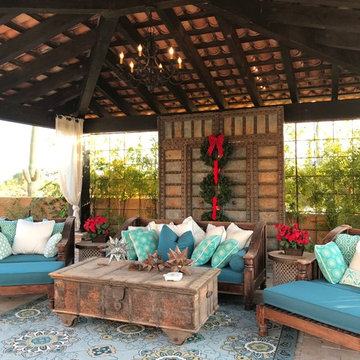
Design ideas for a large eclectic backyard patio in Phoenix with a vertical garden, natural stone pavers and a gazebo/cabana.
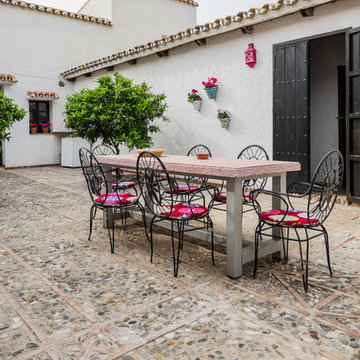
Photo of a large mediterranean courtyard patio in Malaga with a vertical garden, natural stone pavers and no cover.
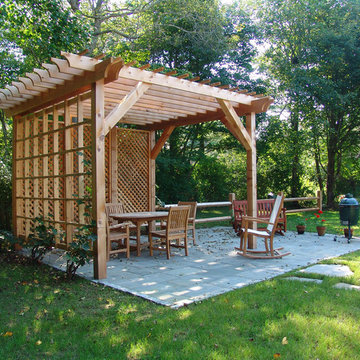
The natural wood pergola and trellis provide shade over the bluestone outdoor entertaining area.
Design ideas for a mid-sized traditional backyard patio in Providence with a vertical garden, natural stone pavers and a pergola.
Design ideas for a mid-sized traditional backyard patio in Providence with a vertical garden, natural stone pavers and a pergola.
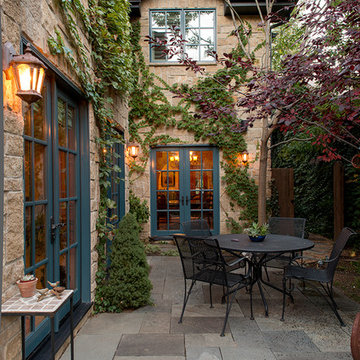
Denver Urban Patio
Design ideas for a mid-sized traditional side yard patio in Denver with a vertical garden, natural stone pavers and no cover.
Design ideas for a mid-sized traditional side yard patio in Denver with a vertical garden, natural stone pavers and no cover.
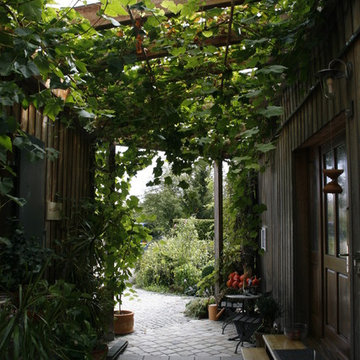
Wittmann Robert
Mid-sized traditional side yard patio in Munich with a vertical garden and natural stone pavers.
Mid-sized traditional side yard patio in Munich with a vertical garden and natural stone pavers.
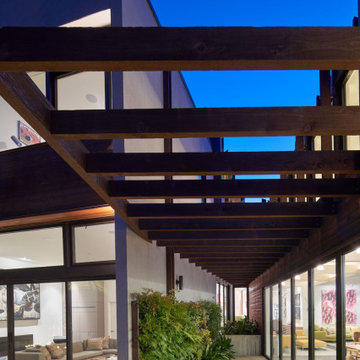
A red cedar wood trellis hovers over an intimate courtyard that links indoor & outdoor spaces.
Photo of a mid-sized modern courtyard patio in San Francisco with a vertical garden, a pergola and natural stone pavers.
Photo of a mid-sized modern courtyard patio in San Francisco with a vertical garden, a pergola and natural stone pavers.
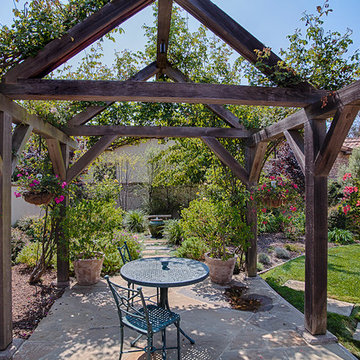
Inspiration for a small backyard patio in Santa Barbara with a vertical garden, natural stone pavers and a pergola.
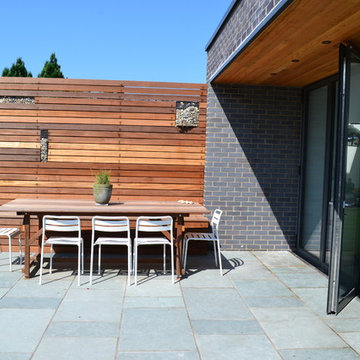
Contemporary bi-fold design with sunny landscape garden patio.
This is an example of a mid-sized modern backyard patio in Dublin with a vertical garden, a roof extension and natural stone pavers.
This is an example of a mid-sized modern backyard patio in Dublin with a vertical garden, a roof extension and natural stone pavers.
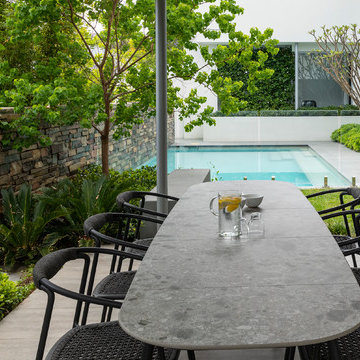
GRAB Photography
Photo of a mid-sized contemporary backyard patio in Perth with a vertical garden, natural stone pavers and a roof extension.
Photo of a mid-sized contemporary backyard patio in Perth with a vertical garden, natural stone pavers and a roof extension.
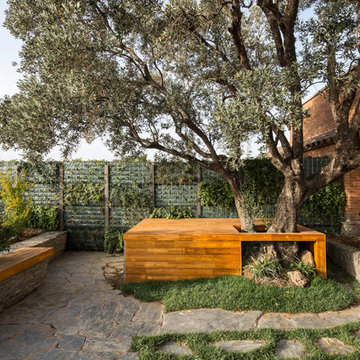
Filippo Polli
Mid-sized contemporary backyard patio in Barcelona with a vertical garden and natural stone pavers.
Mid-sized contemporary backyard patio in Barcelona with a vertical garden and natural stone pavers.
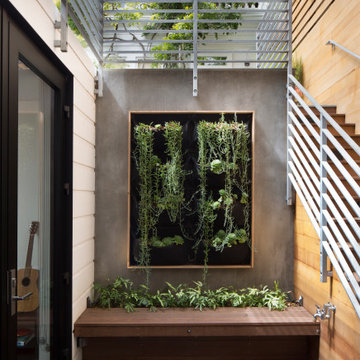
Paul Dyer Photography
This is an example of an eclectic courtyard patio in San Francisco with a vertical garden and natural stone pavers.
This is an example of an eclectic courtyard patio in San Francisco with a vertical garden and natural stone pavers.
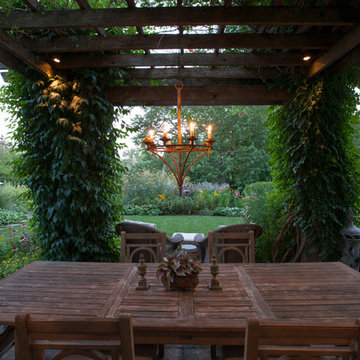
Photography: Scott Shigley
Design ideas for a large traditional backyard patio in Chicago with a vertical garden, natural stone pavers and a pergola.
Design ideas for a large traditional backyard patio in Chicago with a vertical garden, natural stone pavers and a pergola.
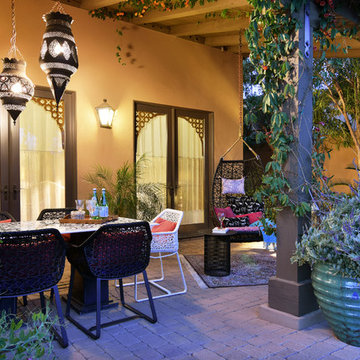
This is an example of a mid-sized mediterranean backyard patio in Phoenix with a vertical garden, natural stone pavers and a pergola.
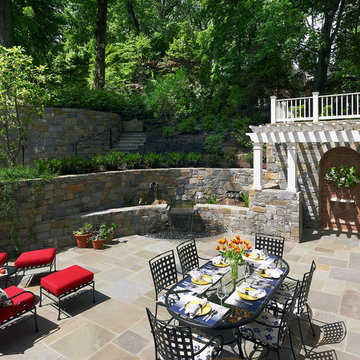
Our client was drawn to the property in Wesley Heights as it was in an established neighborhood of stately homes, on a quiet street with views of park. They wanted a traditional home for their young family with great entertaining spaces that took full advantage of the site.
The site was the challenge. The natural grade of the site was far from traditional. The natural grade at the rear of the property was about thirty feet above the street level. Large mature trees provided shade and needed to be preserved.
The solution was sectional. The first floor level was elevated from the street by 12 feet, with French doors facing the park. We created a courtyard at the first floor level that provide an outdoor entertaining space, with French doors that open the home to the courtyard.. By elevating the first floor level, we were able to allow on-grade parking and a private direct entrance to the lower level pub "Mulligans". An arched passage affords access to the courtyard from a shared driveway with the neighboring homes, while the stone fountain provides a focus.
A sweeping stone stair anchors one of the existing mature trees that was preserved and leads to the elevated rear garden. The second floor master suite opens to a sitting porch at the level of the upper garden, providing the third level of outdoor space that can be used for the children to play.
The home's traditional language is in context with its neighbors, while the design allows each of the three primary levels of the home to relate directly to the outside.
Builder: Peterson & Collins, Inc
Photos © Anice Hoachlander
Patio Design Ideas with a Vertical Garden and Natural Stone Pavers
3