Patio Design Ideas with a Vertical Garden and Tile
Refine by:
Budget
Sort by:Popular Today
101 - 118 of 118 photos
Item 1 of 3
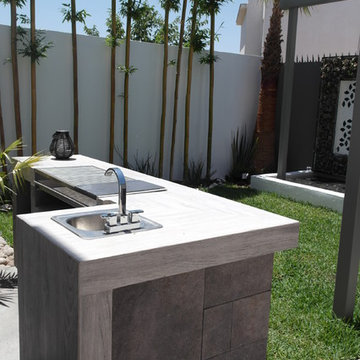
Arq. Jorge Ordonez, www.muchoverde.mx
This is an example of a small eclectic backyard patio in Other with a vertical garden and tile.
This is an example of a small eclectic backyard patio in Other with a vertical garden and tile.
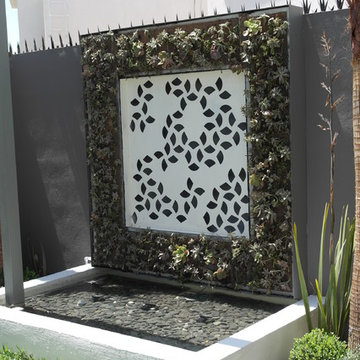
Arq. Jorge Ordonez, www.muchoverde.mx
Design ideas for a small eclectic backyard patio in Other with a vertical garden and tile.
Design ideas for a small eclectic backyard patio in Other with a vertical garden and tile.
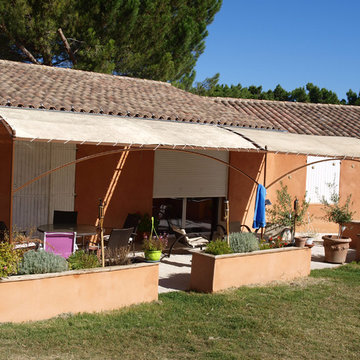
Photo of an expansive mediterranean backyard patio in Marseille with tile, a vertical garden and a pergola.
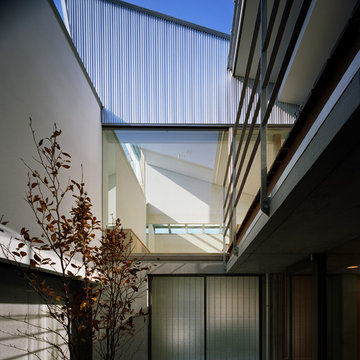
Design ideas for a mid-sized modern courtyard patio in Tokyo with a vertical garden, tile and no cover.
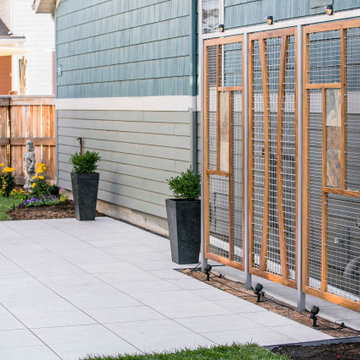
These Custom Trellises were created as the focal point for our client’s revamped outdoor living space, the Courtyard Oasis. They were designed to make a statement all their own during the dormant winter months, and to sustain and emphasize the expanding growth of vines during the summer months. The wood frame is oil rubbed teak and the wire mesh is a combination of stainless steel and aluminum. The stone inserts are removable and can be changed and swapped seasonally or along with furniture upgrades or changes in personal taste. All of the materials were selected for their look and feel, as well as their durability in outdoor climates to ensure beauty and enjoyment for years to come.
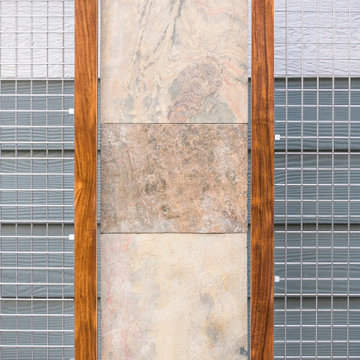
The Courtyard Oasis project encompasses what abarnai does best; remodeling a space with an emphasis on functional installation artwork. Our clients wanted a beautiful and tranquil outdoor space as a seamless extension of their indoor living space. They initially described the outdoor area as a drainage ditch, and to transform it into a Courtyard Oasis required detailed design work and creative collaboration. An open central patio, with custom trellises as a living focal point, was the starting point of the design to connect the indoor and outdoor spaces and allow the courtyard area to be divided into different zones -- for relaxing, entertaining and gardening. The abarnai team loved this project because they go to completely revamp the area and utilize a wide variety of design and building skills, including patio construction, custom trellis artwork, composite decking and stairs, a wood retaining wall, feature lighting systems, planting areas, and a sprinkler system.
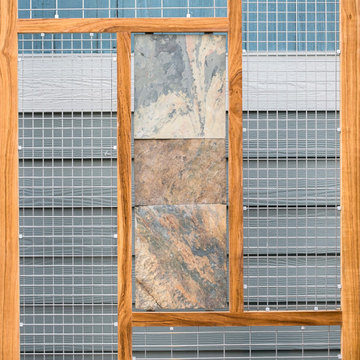
The Courtyard Oasis project encompasses what abarnai does best; remodeling a space with an emphasis on functional installation artwork. Our clients wanted a beautiful and tranquil outdoor space as a seamless extension of their indoor living space. They initially described the outdoor area as a drainage ditch, and to transform it into a Courtyard Oasis required detailed design work and creative collaboration. An open central patio, with custom trellises as a living focal point, was the starting point of the design to connect the indoor and outdoor spaces and allow the courtyard area to be divided into different zones -- for relaxing, entertaining and gardening. The abarnai team loved this project because they go to completely revamp the area and utilize a wide variety of design and building skills, including patio construction, custom trellis artwork, composite decking and stairs, a wood retaining wall, feature lighting systems, planting areas, and a sprinkler system.
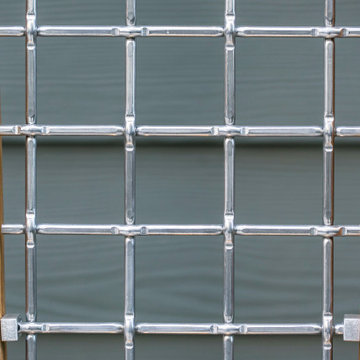
The Courtyard Oasis project encompasses what abarnai does best; remodeling a space with an emphasis on functional installation artwork. Our clients wanted a beautiful and tranquil outdoor space as a seamless extension of their indoor living space. They initially described the outdoor area as a drainage ditch, and to transform it into a Courtyard Oasis required detailed design work and creative collaboration. An open central patio, with custom trellises as a living focal point, was the starting point of the design to connect the indoor and outdoor spaces and allow the courtyard area to be divided into different zones -- for relaxing, entertaining and gardening. The abarnai team loved this project because they go to completely revamp the area and utilize a wide variety of design and building skills, including patio construction, custom trellis artwork, composite decking and stairs, a wood retaining wall, feature lighting systems, planting areas, and a sprinkler system.
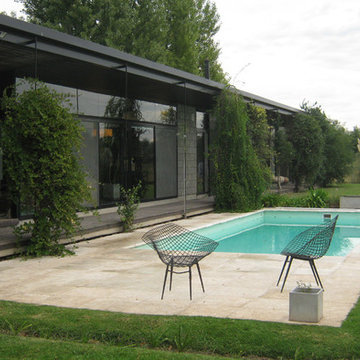
Inspiration for a country backyard patio in Other with a vertical garden and tile.
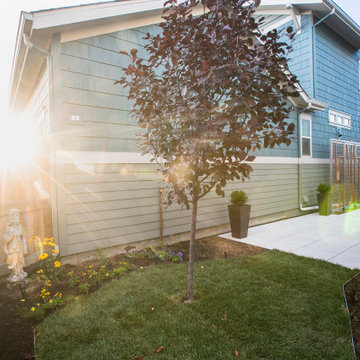
The Courtyard Oasis project encompasses what abarnai does best; remodeling a space with an emphasis on functional installation artwork. Our clients wanted a beautiful and tranquil outdoor space as a seamless extension of their indoor living space. They initially described the outdoor area as a drainage ditch, and to transform it into a Courtyard Oasis required detailed design work and creative collaboration. An open central patio, with custom trellises as a living focal point, was the starting point of the design to connect the indoor and outdoor spaces and allow the courtyard area to be divided into different zones -- for relaxing, entertaining and gardening. The abarnai team loved this project because they go to completely revamp the area and utilize a wide variety of design and building skills, including patio construction, custom trellis artwork, composite decking and stairs, a wood retaining wall, feature lighting systems, planting areas, and a sprinkler system.
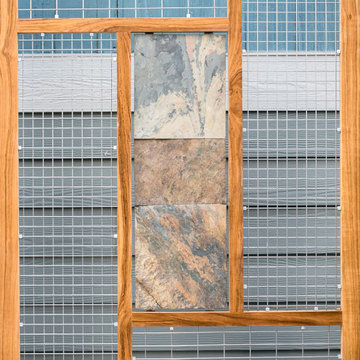
These Custom Trellises were created as the focal point for our client’s revamped outdoor living space, the Courtyard Oasis. They were designed to make a statement all their own during the dormant winter months, and to sustain and emphasize the expanding growth of vines during the summer months. The wood frame is oil rubbed teak and the wire mesh is a combination of stainless steel and aluminum. The stone inserts are removable and can be changed and swapped seasonally or along with furniture upgrades or changes in personal taste. All of the materials were selected for their look and feel, as well as their durability in outdoor climates to ensure beauty and enjoyment for years to come.
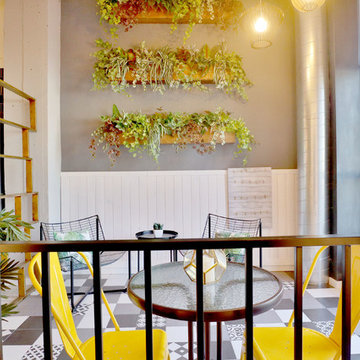
Jesús Mohedano
Photo of a mid-sized modern front yard patio in Other with a vertical garden and tile.
Photo of a mid-sized modern front yard patio in Other with a vertical garden and tile.
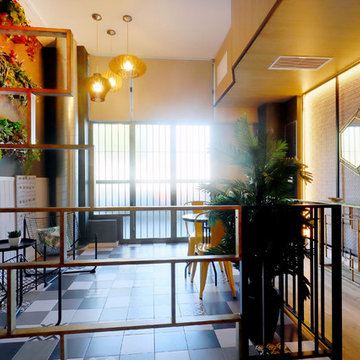
Jesús Mohedano
This is an example of a mid-sized modern front yard patio in Other with a vertical garden and tile.
This is an example of a mid-sized modern front yard patio in Other with a vertical garden and tile.
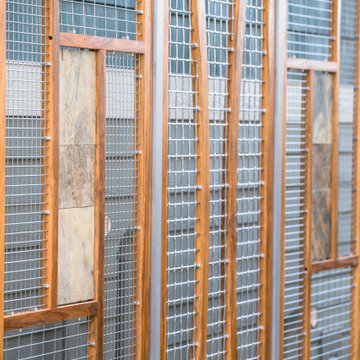
The Courtyard Oasis project encompasses what abarnai does best; remodeling a space with an emphasis on functional installation artwork. Our clients wanted a beautiful and tranquil outdoor space as a seamless extension of their indoor living space. They initially described the outdoor area as a drainage ditch, and to transform it into a Courtyard Oasis required detailed design work and creative collaboration. An open central patio, with custom trellises as a living focal point, was the starting point of the design to connect the indoor and outdoor spaces and allow the courtyard area to be divided into different zones -- for relaxing, entertaining and gardening. The abarnai team loved this project because they go to completely revamp the area and utilize a wide variety of design and building skills, including patio construction, custom trellis artwork, composite decking and stairs, a wood retaining wall, feature lighting systems, planting areas, and a sprinkler system.
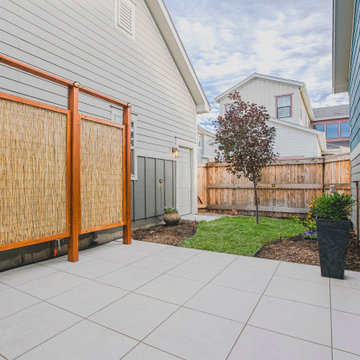
The Courtyard Oasis project encompasses what abarnai does best; remodeling a space with an emphasis on functional installation artwork. Our clients wanted a beautiful and tranquil outdoor space as a seamless extension of their indoor living space. They initially described the outdoor area as a drainage ditch, and to transform it into a Courtyard Oasis required detailed design work and creative collaboration. An open central patio, with custom trellises as a living focal point, was the starting point of the design to connect the indoor and outdoor spaces and allow the courtyard area to be divided into different zones -- for relaxing, entertaining and gardening. The abarnai team loved this project because they go to completely revamp the area and utilize a wide variety of design and building skills, including patio construction, custom trellis artwork, composite decking and stairs, a wood retaining wall, feature lighting systems, planting areas, and a sprinkler system.
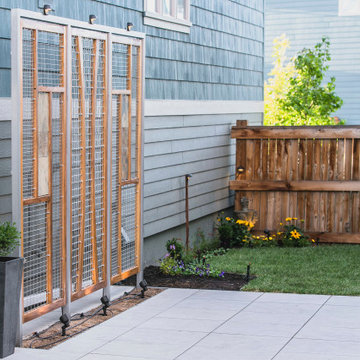
These Custom Trellises were created as the focal point for our client’s revamped outdoor living space, the Courtyard Oasis. They were designed to make a statement all their own during the dormant winter months, and to sustain and emphasize the expanding growth of vines during the summer months. The wood frame is oil rubbed teak and the wire mesh is a combination of stainless steel and aluminum. The stone inserts are removable and can be changed and swapped seasonally or along with furniture upgrades or changes in personal taste. All of the materials were selected for their look and feel, as well as their durability in outdoor climates to ensure beauty and enjoyment for years to come.
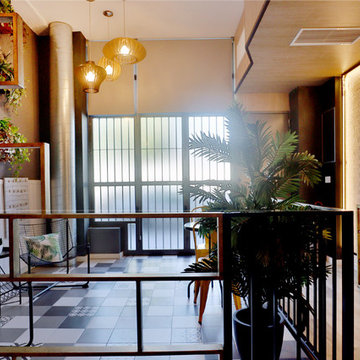
Jesús Mohedano
Inspiration for a mid-sized modern front yard patio in Other with a vertical garden and tile.
Inspiration for a mid-sized modern front yard patio in Other with a vertical garden and tile.
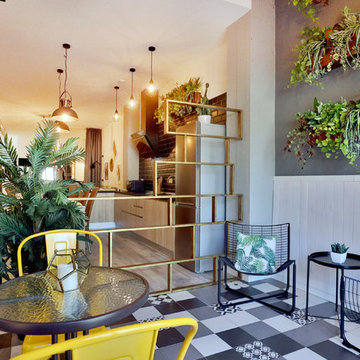
Jesús Mohedano
Design ideas for a mid-sized modern front yard patio in Other with a vertical garden and tile.
Design ideas for a mid-sized modern front yard patio in Other with a vertical garden and tile.
Patio Design Ideas with a Vertical Garden and Tile
6