Patio Design Ideas with a Vertical Garden
Refine by:
Budget
Sort by:Popular Today
1 - 20 of 268 photos
Item 1 of 3
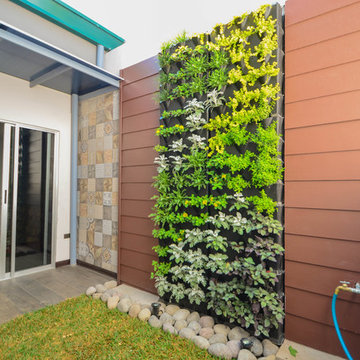
Remodelling for an old house, final result for the internal Patio.
Photo Credits.
Latitud 10 Arquitectura S.A.
Photo of a small contemporary backyard patio in Other with a vertical garden, concrete pavers and a pergola.
Photo of a small contemporary backyard patio in Other with a vertical garden, concrete pavers and a pergola.
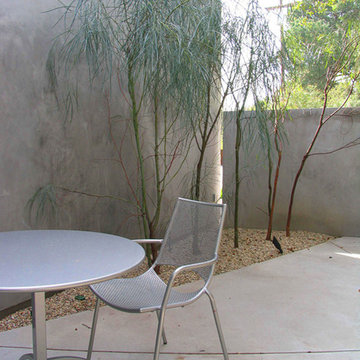
E4 architects_studio
Design ideas for a mid-sized contemporary front yard patio in Los Angeles with a vertical garden, gravel and no cover.
Design ideas for a mid-sized contemporary front yard patio in Los Angeles with a vertical garden, gravel and no cover.
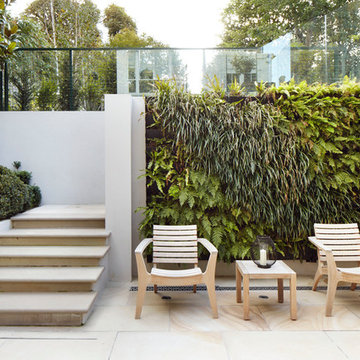
Jack Hobhouse
Photo of a contemporary patio in London with a vertical garden.
Photo of a contemporary patio in London with a vertical garden.
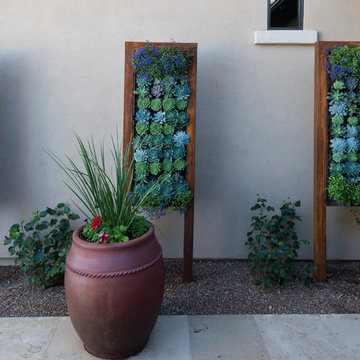
The first step to creating your outdoor paradise is to get your dreams on paper. Let Creative Environments professional landscape designers listen to your needs, visions, and experiences to convert them to a visually stunning landscape design! Our ability to produce architectural drawings, colorful presentations, 3D visuals, and construction– build documents will assure your project comes out the way you want it! And with 60 years of design– build experience, several landscape designers on staff, and a full CAD/3D studio at our disposal, you will get a level of professionalism unmatched by other firms.
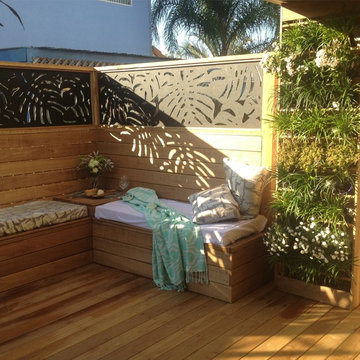
Courtyard renovation. Deck was installed and privacy screens around. Vertical garden and built in bench seats.
H and G Designs
Inspiration for a mid-sized modern courtyard patio in Sunshine Coast with a vertical garden and decking.
Inspiration for a mid-sized modern courtyard patio in Sunshine Coast with a vertical garden and decking.
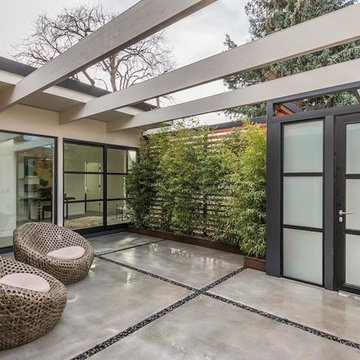
This is an example of a large contemporary courtyard patio in San Francisco with a vertical garden, concrete pavers and a pergola.
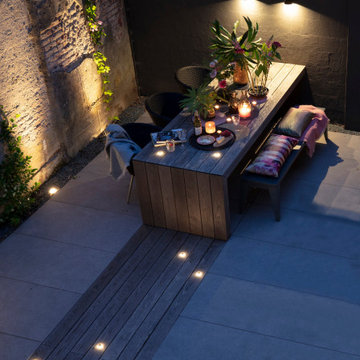
We had the opportunity to do a wonderful backyard renovation for the Fox family recently and used multiple types and styles of landscape lighting to bring the entertainment space to life.
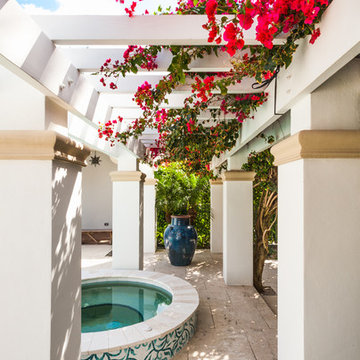
© Aaron Thompson
Design ideas for a tropical courtyard patio in Miami with a vertical garden, tile and a pergola.
Design ideas for a tropical courtyard patio in Miami with a vertical garden, tile and a pergola.
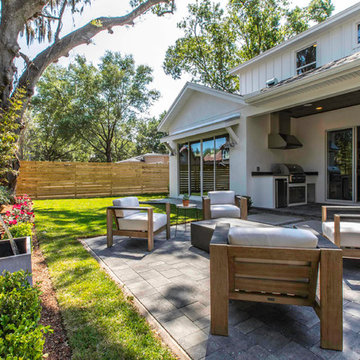
4 bed / 3.5 bath
3,072 sq/ft
Two car garage
Outdoor kitchen
Garden wall
Fire pit
Mid-sized country backyard patio in Orlando with a vertical garden and concrete pavers.
Mid-sized country backyard patio in Orlando with a vertical garden and concrete pavers.
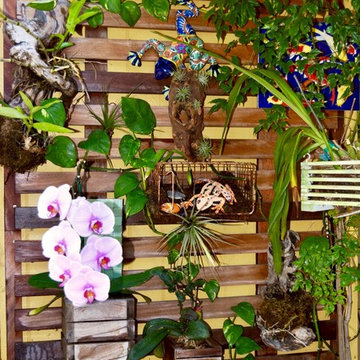
this is the actual courtyard area of the front patio. Beneath the cobalt blue wall is the koi pond. This was the 1st (we have 3 in total) pond we attempted. Although, this final version was completed about 5 years ago. We enlarged it, coated the inside w/concrete (instead of a liner) and did the stonework around the waterfall and outside area.
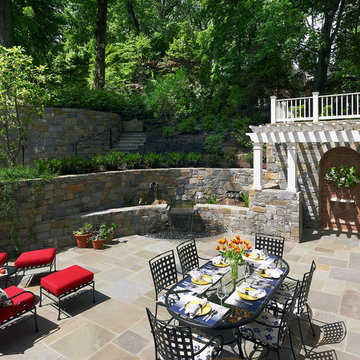
Our client was drawn to the property in Wesley Heights as it was in an established neighborhood of stately homes, on a quiet street with views of park. They wanted a traditional home for their young family with great entertaining spaces that took full advantage of the site.
The site was the challenge. The natural grade of the site was far from traditional. The natural grade at the rear of the property was about thirty feet above the street level. Large mature trees provided shade and needed to be preserved.
The solution was sectional. The first floor level was elevated from the street by 12 feet, with French doors facing the park. We created a courtyard at the first floor level that provide an outdoor entertaining space, with French doors that open the home to the courtyard.. By elevating the first floor level, we were able to allow on-grade parking and a private direct entrance to the lower level pub "Mulligans". An arched passage affords access to the courtyard from a shared driveway with the neighboring homes, while the stone fountain provides a focus.
A sweeping stone stair anchors one of the existing mature trees that was preserved and leads to the elevated rear garden. The second floor master suite opens to a sitting porch at the level of the upper garden, providing the third level of outdoor space that can be used for the children to play.
The home's traditional language is in context with its neighbors, while the design allows each of the three primary levels of the home to relate directly to the outside.
Builder: Peterson & Collins, Inc
Photos © Anice Hoachlander
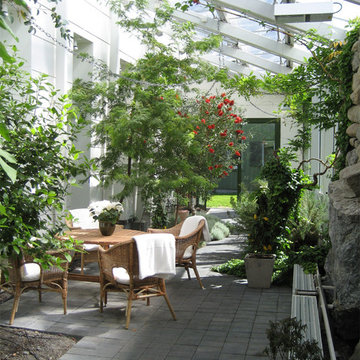
This is an example of a mid-sized contemporary side yard patio in Stockholm with a vertical garden, a roof extension and concrete slab.
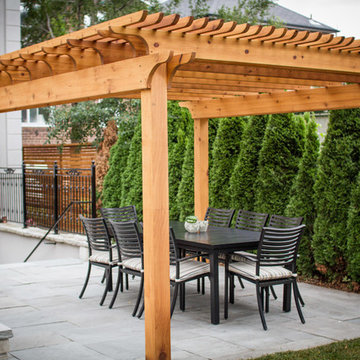
plutadesigns
Photo of a small contemporary backyard patio in Toronto with natural stone pavers, a vertical garden and a pergola.
Photo of a small contemporary backyard patio in Toronto with natural stone pavers, a vertical garden and a pergola.
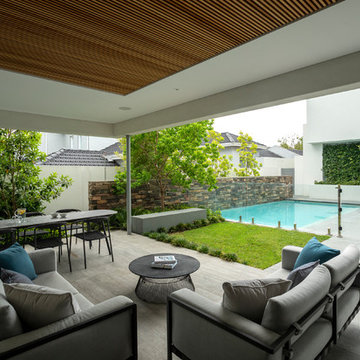
GRAB Photography
Inspiration for a mid-sized contemporary backyard patio in Perth with a vertical garden, natural stone pavers and a roof extension.
Inspiration for a mid-sized contemporary backyard patio in Perth with a vertical garden, natural stone pavers and a roof extension.
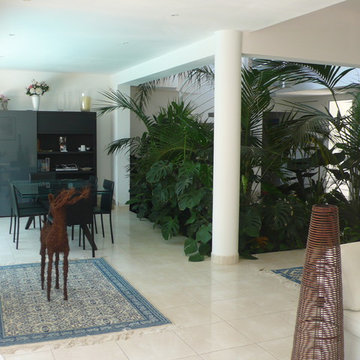
Le séjour en L tourne autour du patio planté d'essences exotiques, dans l'axe de l'entrée. Le patio distribue l'ensemble des pièces principales de la maison et régule les échanges caloriques de l'ensemble, comme une tour à vent.
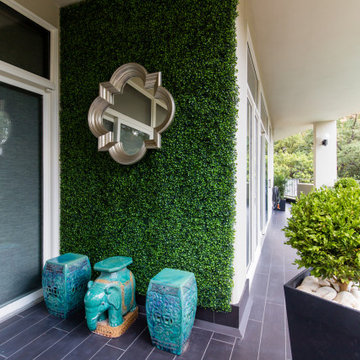
Photo of a large modern backyard patio in Dallas with a vertical garden, tile and a roof extension.
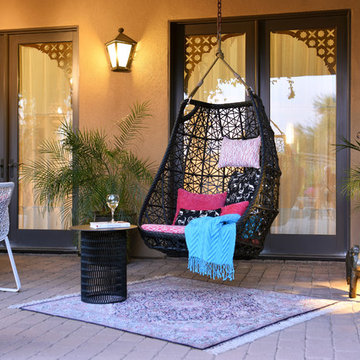
This is an example of a mid-sized mediterranean backyard patio in Phoenix with natural stone pavers, a vertical garden and a pergola.
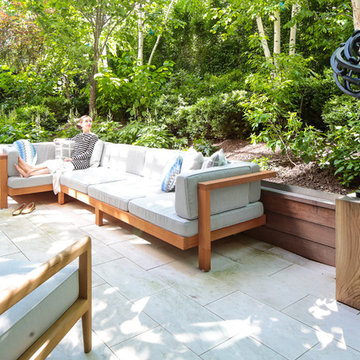
A large 2 bedroom, 2.5 bath home in New York City’s High Line area exhibits artisanal, custom furnishings throughout, creating a Mid-Century Modern look to the space. Also inspired by nature, we incorporated warm sunset hues of orange, burgundy, and red throughout the living area and tranquil blue, navy, and grey in the bedrooms. Stunning woodwork, unique artwork, and exquisite lighting can be found throughout this home, making every detail in this home add a special and customized look.
The bathrooms showcase gorgeous marble walls which contrast with the dark chevron floor tiles, gold finishes, and espresso woods.
Project Location: New York City. Project designed by interior design firm, Betty Wasserman Art & Interiors. From their Chelsea base, they serve clients in Manhattan and throughout New York City, as well as across the tri-state area and in The Hamptons.
For more about Betty Wasserman, click here: https://www.bettywasserman.com/
To learn more about this project, click here: https://www.bettywasserman.com/spaces/simply-high-line/
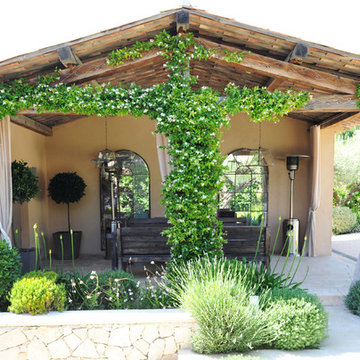
©AmauryBrac
This is an example of a mid-sized mediterranean backyard patio in Marseille with natural stone pavers, a roof extension and a vertical garden.
This is an example of a mid-sized mediterranean backyard patio in Marseille with natural stone pavers, a roof extension and a vertical garden.
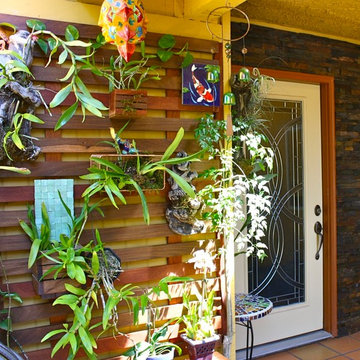
there are two sky lights just up and off to the right. During the afternoon all this filtered light shines through. All the cattleya orchids that you see came from one plant. I took the keikeis and planted them in other containers.
see the difference in just one year (c next photo)
Patio Design Ideas with a Vertical Garden
1