Patio Design Ideas with a Vertical Garden
Refine by:
Budget
Sort by:Popular Today
61 - 80 of 140 photos
Item 1 of 3
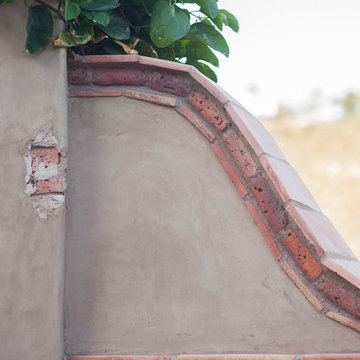
Yuki Batterson
Design ideas for a mid-sized mediterranean backyard patio in San Diego with a vertical garden, concrete pavers and no cover.
Design ideas for a mid-sized mediterranean backyard patio in San Diego with a vertical garden, concrete pavers and no cover.
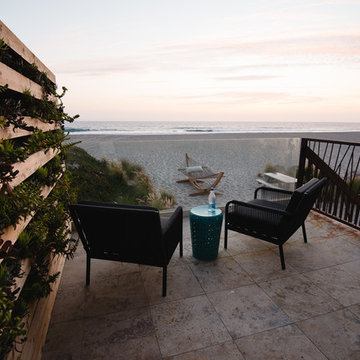
A secluded spot for sunset
This incredible living wall tucks you in as you get cozy in these refined charcoal gray beach chairs.
Stanley Wu
Design ideas for an expansive modern backyard patio in Los Angeles with a vertical garden, natural stone pavers and no cover.
Design ideas for an expansive modern backyard patio in Los Angeles with a vertical garden, natural stone pavers and no cover.
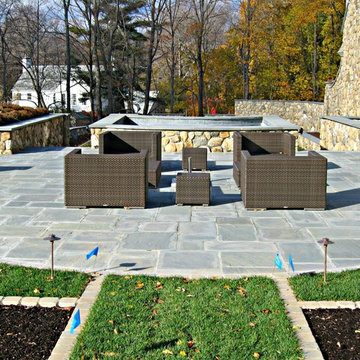
Inspiration for an expansive traditional backyard patio in New York with a vertical garden and natural stone pavers.
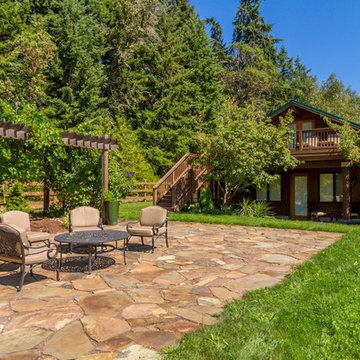
Caleb Melvin
Design ideas for an expansive country backyard patio in Seattle with a vertical garden, natural stone pavers and no cover.
Design ideas for an expansive country backyard patio in Seattle with a vertical garden, natural stone pavers and no cover.
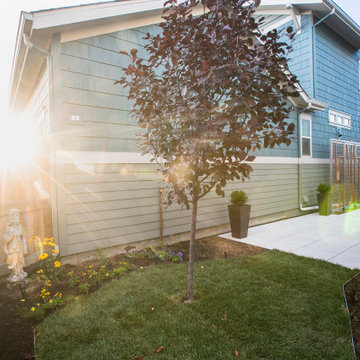
The Courtyard Oasis project encompasses what abarnai does best; remodeling a space with an emphasis on functional installation artwork. Our clients wanted a beautiful and tranquil outdoor space as a seamless extension of their indoor living space. They initially described the outdoor area as a drainage ditch, and to transform it into a Courtyard Oasis required detailed design work and creative collaboration. An open central patio, with custom trellises as a living focal point, was the starting point of the design to connect the indoor and outdoor spaces and allow the courtyard area to be divided into different zones -- for relaxing, entertaining and gardening. The abarnai team loved this project because they go to completely revamp the area and utilize a wide variety of design and building skills, including patio construction, custom trellis artwork, composite decking and stairs, a wood retaining wall, feature lighting systems, planting areas, and a sprinkler system.
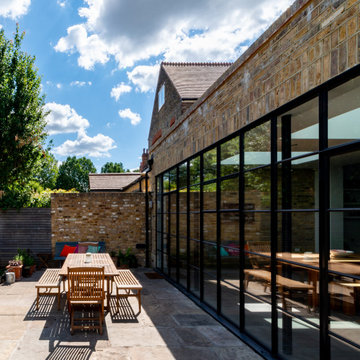
Inspiration for a large industrial backyard patio in London with a vertical garden, natural stone pavers and no cover.
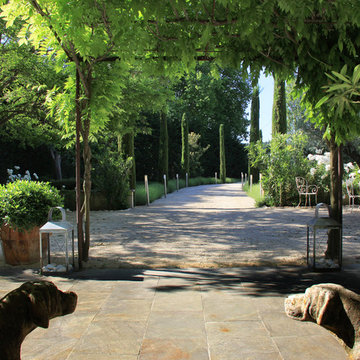
Yves Bagros
This is an example of a mid-sized mediterranean front yard patio in Paris with natural stone pavers, a vertical garden and no cover.
This is an example of a mid-sized mediterranean front yard patio in Paris with natural stone pavers, a vertical garden and no cover.
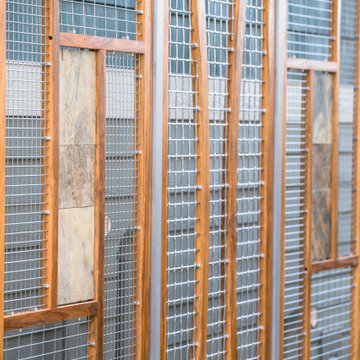
The Courtyard Oasis project encompasses what abarnai does best; remodeling a space with an emphasis on functional installation artwork. Our clients wanted a beautiful and tranquil outdoor space as a seamless extension of their indoor living space. They initially described the outdoor area as a drainage ditch, and to transform it into a Courtyard Oasis required detailed design work and creative collaboration. An open central patio, with custom trellises as a living focal point, was the starting point of the design to connect the indoor and outdoor spaces and allow the courtyard area to be divided into different zones -- for relaxing, entertaining and gardening. The abarnai team loved this project because they go to completely revamp the area and utilize a wide variety of design and building skills, including patio construction, custom trellis artwork, composite decking and stairs, a wood retaining wall, feature lighting systems, planting areas, and a sprinkler system.
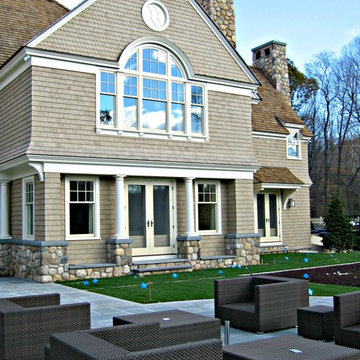
Expansive traditional backyard patio in New York with a vertical garden and natural stone pavers.
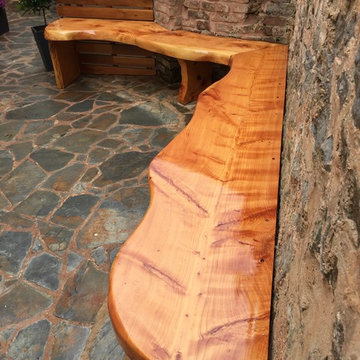
Redesign of courtyard with space saving seating made from Macrocarpa which has a very high natural oil content. Finely sanded and received 10 coats of oil and 2 coats of yacht varnish.
cleaned and exposed stone wall and brick work and sealed to give a enhanced look.
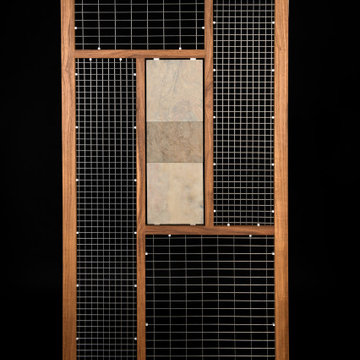
The Courtyard Oaisis Trellises were created as the focal point for our client’s revamped outdoor living space. They were designed to make a statement all their own during the dormant winter months, and to sustain and emphasize the expanding growth of vines during the summer months. The wood frame is oil rubbed teak and the wire mesh is a combination of stainless steel and aluminum. The stone inserts are removable and can be changed and swapped seasonally or along with furniture upgrades or changes in personal taste. All of the materials were selected for their look and feel, as well as their durability in outdoor climates to ensure beauty and enjoyment for years to come.
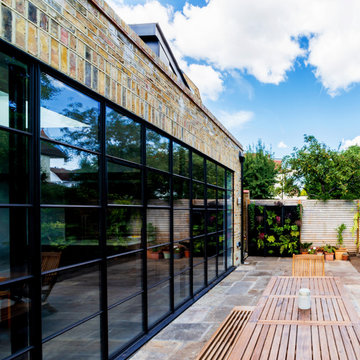
This is an example of a large industrial backyard patio with a vertical garden, natural stone pavers and no cover.
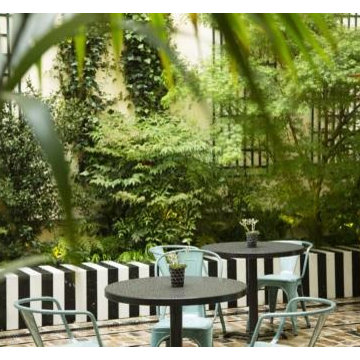
Réalisation d'un patio dans l'enceinte d'un grand hôtel parisien. Nous avons travaillé en collaboration avec un architecte et nous avons proposé des solutions d'aménagements extérieurs pour un rendu original. Les différents végétaux muraux et les luminaires donnent à l'ensemble une ambiance tranquille en plein coeur de Paris.
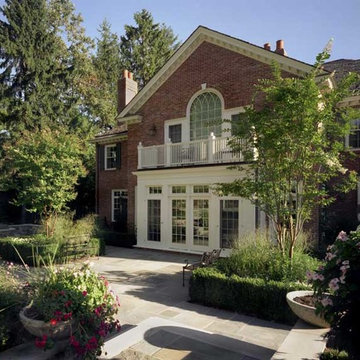
This is an example of a large traditional courtyard patio in New York with a vertical garden, natural stone pavers and no cover.
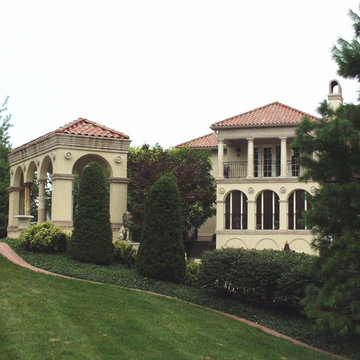
Wolfgang Trost Architects,
Residential Architecture
Large mediterranean backyard patio in Kansas City with a vertical garden, concrete pavers and a gazebo/cabana.
Large mediterranean backyard patio in Kansas City with a vertical garden, concrete pavers and a gazebo/cabana.
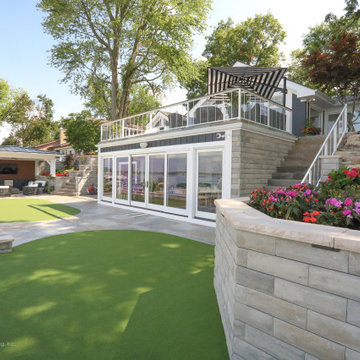
This lake home remodeling project involved significant renovations to both the interior and exterior of the property. One of the major changes on the exterior was the removal of a glass roof and the installation of steel beams, which added structural support to the building and allowed for the creation of a new upper-level patio. The lower-level patio also received a complete overhaul, including the addition of a new pavilion, stamped concrete, and a putting green. The exterior of the home was also completely repainted and received extensive updates to the hardscaping and landscaping. Inside, the home was completely updated with a new kitchen, a remodeled upper-level sunroom, a new upper-level fireplace, a new lower-level wet bar, and updated bathrooms, paint, and lighting. These renovations all combined to turn the home into the homeowner's dream lake home, complete with all the features and amenities they desired.
Helman Sechrist Architecture, Architect; Marie 'Martin' Kinney, Photographer; Martin Bros. Contracting, Inc. General Contractor.
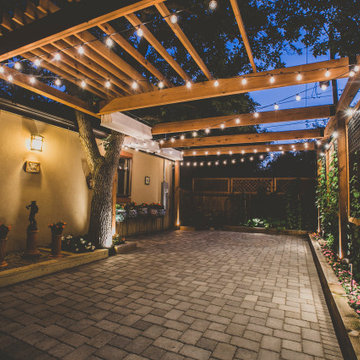
“I am so pleased with all that you did in terms of design and execution.” // Dr. Charles Dinarello
•
Our client, Charles, envisioned a festive space for everyday use as well as larger parties, and through our design and attention to detail, we brought his vision to life and exceeded his expectations. The Campiello is a continuation and reincarnation of last summer’s party pavilion which abarnai constructed to cover and compliment the custom built IL-1beta table, a personalized birthday gift and centerpiece for the big celebration. The fresh new design includes; cedar timbers, Roman shades and retractable vertical shades, a patio extension, exquisite lighting, and custom trellises.
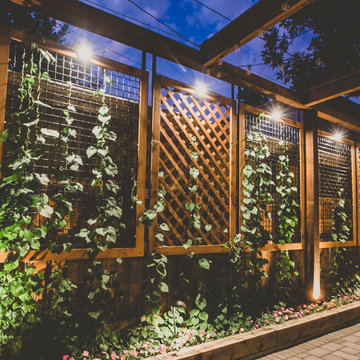
“I am so pleased with all that you did in terms of design and execution.” // Dr. Charles Dinarello
•
Our client, Charles, envisioned a festive space for everyday use as well as larger parties, and through our design and attention to detail, we brought his vision to life and exceeded his expectations. The Campiello is a continuation and reincarnation of last summer’s party pavilion which abarnai constructed to cover and compliment the custom built IL-1beta table, a personalized birthday gift and centerpiece for the big celebration. The fresh new design includes; cedar timbers, Roman shades and retractable vertical shades, a patio extension, exquisite lighting, and custom trellises.
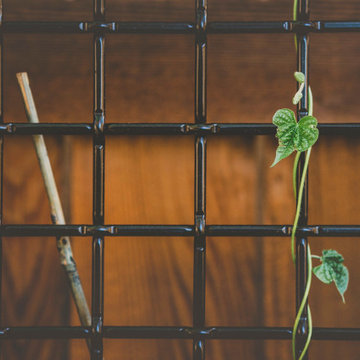
“I am so pleased with all that you did in terms of design and execution.” // Dr. Charles Dinarello
•
Our client, Charles, envisioned a festive space for everyday use as well as larger parties, and through our design and attention to detail, we brought his vision to life and exceeded his expectations. The Campiello is a continuation and reincarnation of last summer’s party pavilion which abarnai constructed to cover and compliment the custom built IL-1beta table, a personalized birthday gift and centerpiece for the big celebration. The fresh new design includes; cedar timbers, Roman shades and retractable vertical shades, a patio extension, exquisite lighting, and custom trellises.
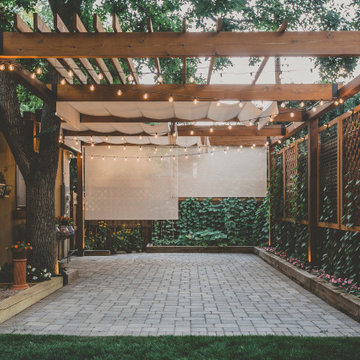
“I am so pleased with all that you did in terms of design and execution.” // Dr. Charles Dinarello
•
Our client, Charles, envisioned a festive space for everyday use as well as larger parties, and through our design and attention to detail, we brought his vision to life and exceeded his expectations. The Campiello is a continuation and reincarnation of last summer’s party pavilion which abarnai constructed to cover and compliment the custom built IL-1beta table, a personalized birthday gift and centerpiece for the big celebration. The fresh new design includes; cedar timbers, Roman shades and retractable vertical shades, a patio extension, exquisite lighting, and custom trellises.
Patio Design Ideas with a Vertical Garden
4