Patio Design Ideas with an Outdoor Kitchen and a Fire Feature
Refine by:
Budget
Sort by:Popular Today
1 - 20 of 79,347 photos
Item 1 of 3

This is an example of a large contemporary backyard patio in Perth with an outdoor kitchen, concrete slab and a roof extension.
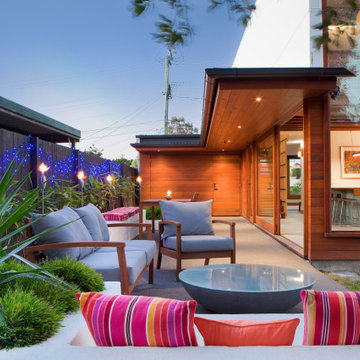
Photo of a mid-sized contemporary backyard patio in Brisbane with a fire feature, gravel and an awning.
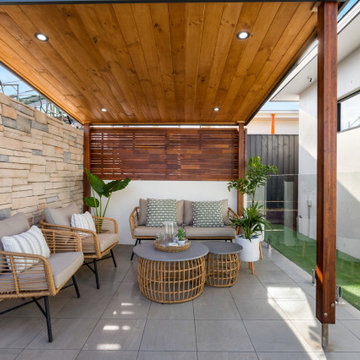
This is an example of a mid-sized contemporary backyard patio in Brisbane with an outdoor kitchen, tile and a gazebo/cabana.

Design ideas for a large contemporary backyard patio in Melbourne with an outdoor kitchen, natural stone pavers and a roof extension.
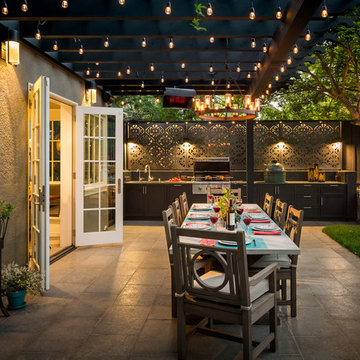
Photo of a traditional backyard patio in San Francisco with an outdoor kitchen and a pergola.
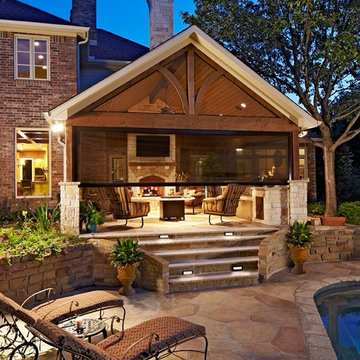
Photography by Ken Vaughan
Inspiration for a large traditional backyard patio in Dallas with an outdoor kitchen, a roof extension and natural stone pavers.
Inspiration for a large traditional backyard patio in Dallas with an outdoor kitchen, a roof extension and natural stone pavers.
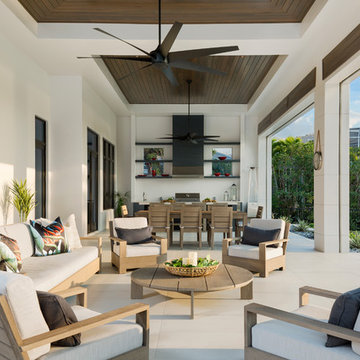
Inspiration for a large modern backyard patio in Miami with an outdoor kitchen, tile and a roof extension.
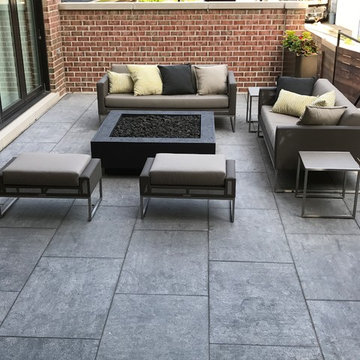
Designed by Pamela Self Landscape Architecture
Mid-sized contemporary backyard patio in Indianapolis with an outdoor kitchen, concrete pavers and a roof extension.
Mid-sized contemporary backyard patio in Indianapolis with an outdoor kitchen, concrete pavers and a roof extension.
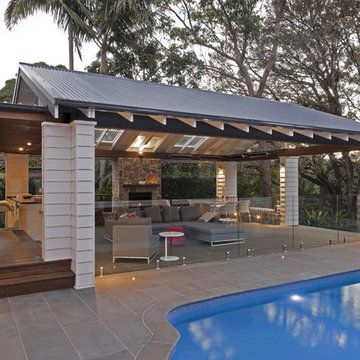
The Pavilion is a contemporary outdoor living addition to a Federation house in Roseville, NSW.
The existing house sits on a 1550sqm block of land and is a substantial renovated two storey family home. The 900sqm north facing rear yard slopes gently down from the back of the house and is framed by mature deciduous trees.
The client wanted to create something special “out the back”, to replace an old timber pergola and update the pebblecrete pool, surrounded by uneven brick paving and tubular pool fencing.
After years living in Asia, the client’s vision was for a year round, comfortable outdoor living space; shaded from the hot Australian sun, protected from the rain, and warmed by an outdoor fireplace and heaters during the cooler Sydney months.
The result is large outdoor living room, which provides generous space for year round outdoor living and entertaining and connects the house to both the pool and the deep back yard.
The Pavilion at Roseville is a new in-between space, blurring the distinction between inside and out. It celebrates the contemporary culture of outdoor living, gathering friends & family outside, around the bbq, pool and hearth.
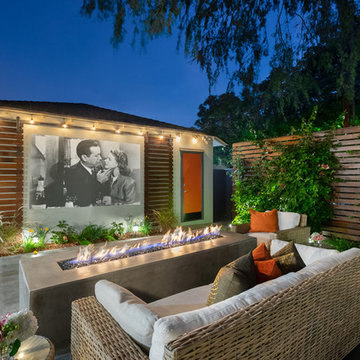
mparchphoto, Richard Grenier Builder
Design ideas for a transitional patio in Denver with a fire feature and no cover.
Design ideas for a transitional patio in Denver with a fire feature and no cover.

Bluestone Pavers, custom Teak Wood banquette with cement tile inlay, Bluestone firepit, custom outdoor kitchen with Teak Wood, concrete waterfall countertop with Teak surround.
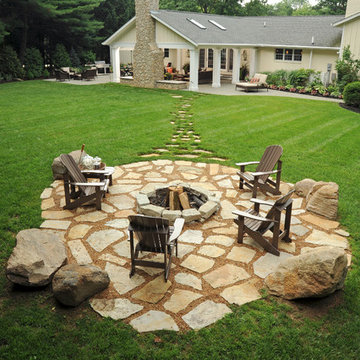
Design ideas for a large traditional backyard patio in Columbus with natural stone pavers and a fire feature.
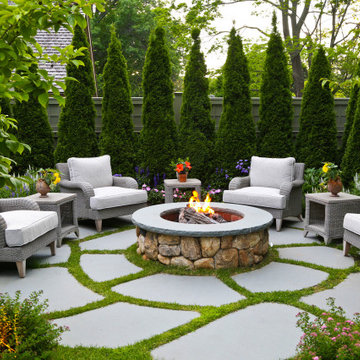
Photo of a traditional backyard patio in Boston with a fire feature and no cover.
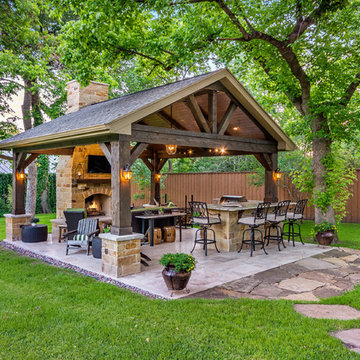
This freestanding covered patio with an outdoor kitchen and fireplace is the perfect retreat! Just a few steps away from the home, this covered patio is about 500 square feet.
The homeowner had an existing structure they wanted replaced. This new one has a custom built wood
burning fireplace with an outdoor kitchen and is a great area for entertaining.
The flooring is a travertine tile in a Versailles pattern over a concrete patio.
The outdoor kitchen has an L-shaped counter with plenty of space for prepping and serving meals as well as
space for dining.
The fascia is stone and the countertops are granite. The wood-burning fireplace is constructed of the same stone and has a ledgestone hearth and cedar mantle. What a perfect place to cozy up and enjoy a cool evening outside.
The structure has cedar columns and beams. The vaulted ceiling is stained tongue and groove and really
gives the space a very open feel. Special details include the cedar braces under the bar top counter, carriage lights on the columns and directional lights along the sides of the ceiling.
Click Photography
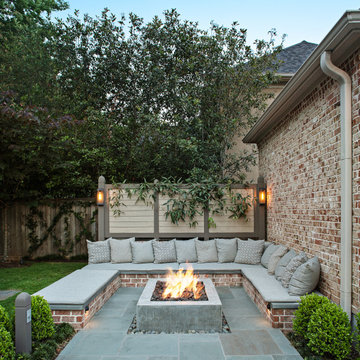
Built-in custom polished concrete fire -pit with surrounding brick bench with a bluestone cap. Bluestone patio paving with slot of gray beach pebbles. Fire-pit has natural gas with an electric spark starter. Bench seating has a wood screen wall that includes lighting & supports vine growth.
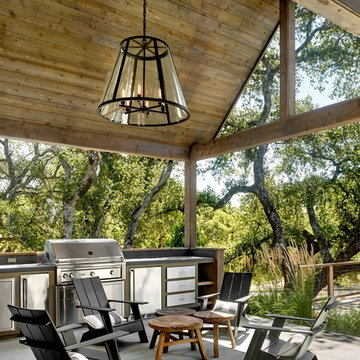
This is an example of a country patio in San Francisco with an outdoor kitchen and a roof extension.
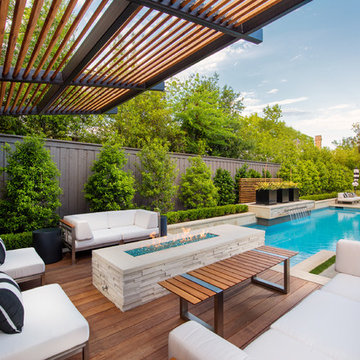
Photography by Jimi Smith / "Jimi Smith Photography"
Design ideas for a mid-sized transitional backyard patio in Dallas with a fire feature, decking and a pergola.
Design ideas for a mid-sized transitional backyard patio in Dallas with a fire feature, decking and a pergola.
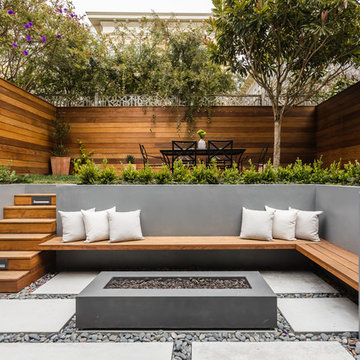
View of rear yard included custom-colored concrete walls, pavers, riverstone and a built-in bench around a firepit. Sliding Glass wall system by Nanawall. All exterior lighting by Bega.
Catherine Nguyen Photography
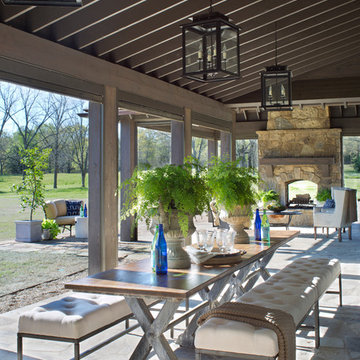
Overlooking the lake and with rollaway screens
Design ideas for a country backyard patio in Austin with a fire feature, natural stone pavers and a roof extension.
Design ideas for a country backyard patio in Austin with a fire feature, natural stone pavers and a roof extension.
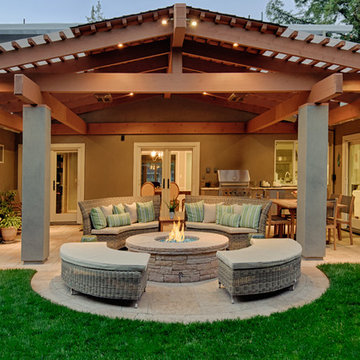
The homeowners desired an outdoor space that felt more rustic than their refined interior spaces, but still related architecturally to their house. Cement plaster support arbor columns provide enough of visual tie to the existing house exterior. Oversized wood beams and rafter members provide a unique outdoor atmosphere. Structural bolts and hardware were minimized for a cleaner appearance. Structural connections and supports were engineered to meet California's stringent earthquake standards.
Ali Atri Photography
Patio Design Ideas with an Outdoor Kitchen and a Fire Feature
1