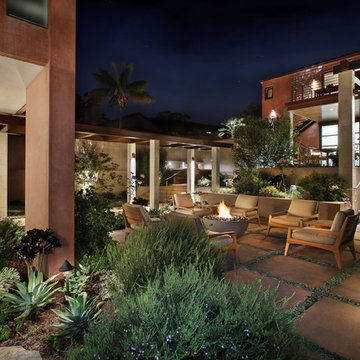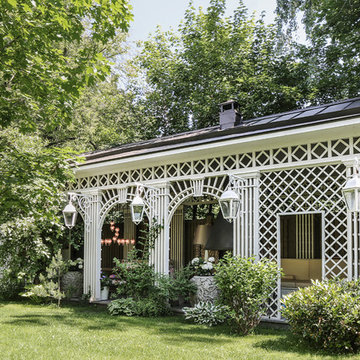Patio Design Ideas with an Outdoor Kitchen
Refine by:
Budget
Sort by:Popular Today
81 - 100 of 511 photos
Item 1 of 4
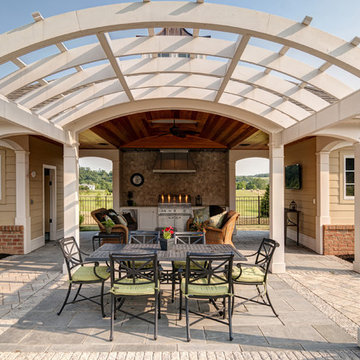
Inspiration for a traditional patio in Other with an outdoor kitchen and a pergola.
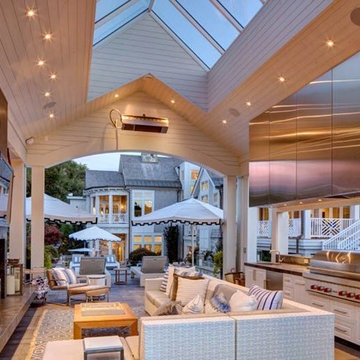
This is an example of a large transitional backyard patio in Orange County with an outdoor kitchen, natural stone pavers and a roof extension.
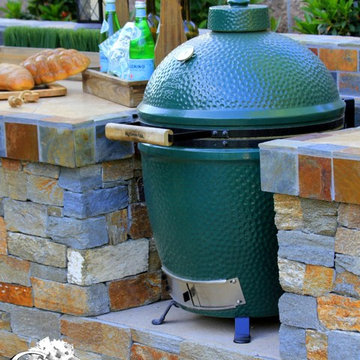
This is an example of a mid-sized transitional backyard patio in Orange County with an outdoor kitchen, concrete pavers and a pergola.
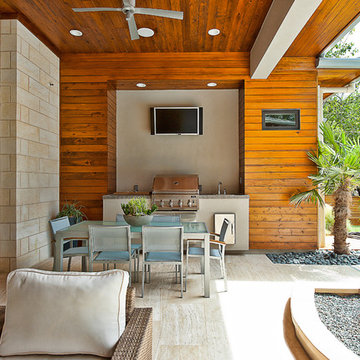
The driving impetus for this Tarrytown residence was centered around creating a green and sustainable home. The owner-Architect collaboration was unique for this project in that the client was also the builder with a keen desire to incorporate LEED-centric principles to the design process. The original home on the lot was deconstructed piece by piece, with 95% of the materials either reused or reclaimed. The home is designed around the existing trees with the challenge of expanding the views, yet creating privacy from the street. The plan pivots around a central open living core that opens to the more private south corner of the lot. The glazing is maximized but restrained to control heat gain. The residence incorporates numerous features like a 5,000-gallon rainwater collection system, shading features, energy-efficient systems, spray-foam insulation and a material palette that helped the project achieve a five-star rating with the Austin Energy Green Building program.
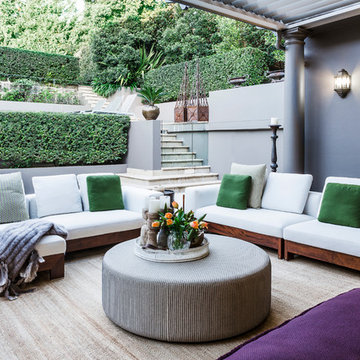
photograph by Maree Homer
This is an example of a large eclectic backyard patio in Sydney with an outdoor kitchen, natural stone pavers and a pergola.
This is an example of a large eclectic backyard patio in Sydney with an outdoor kitchen, natural stone pavers and a pergola.
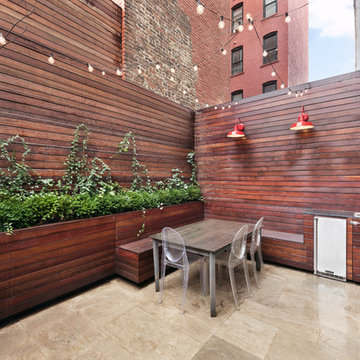
Inspiration for a mid-sized transitional patio in New York with an outdoor kitchen and no cover.
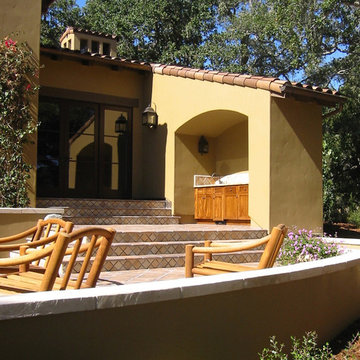
Inspiration for a mediterranean patio in San Francisco with an outdoor kitchen.
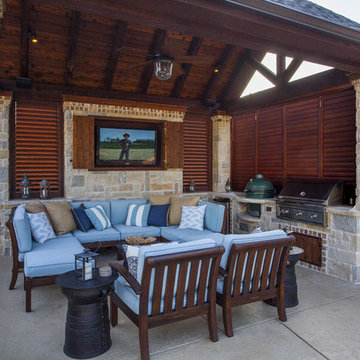
This outdoor cabana kitchen was turned into private sanctuary once the owners added Weatherwell Elite aluminum shutters. It gave them the flexibility to block the wind and the sun glare when needed, or open up to the view. It also created some much needed privacy from their neighbors. Now they can use their cabana 365 days a year.
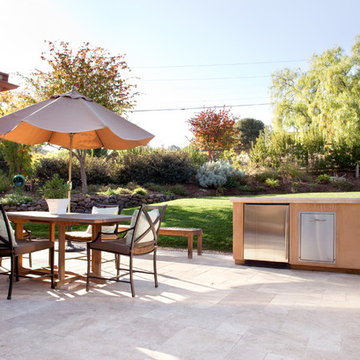
Design ideas for a large mediterranean backyard patio in San Francisco with an outdoor kitchen, natural stone pavers and no cover.
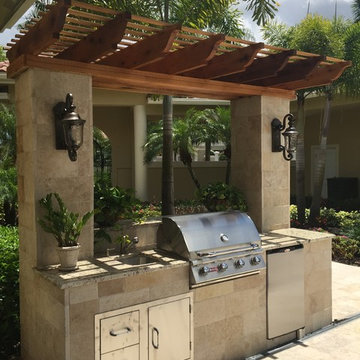
The pecky cypress pergola adds durability, shade and charm to this adorable summer kitchen. The designers of Creative Construction re-purposed existing granite counters from the clients' interior and repeated the travertine up the sides of the kitchen, allowing for a seamless transition from the other areas of the courtyard to the BBQ nook.
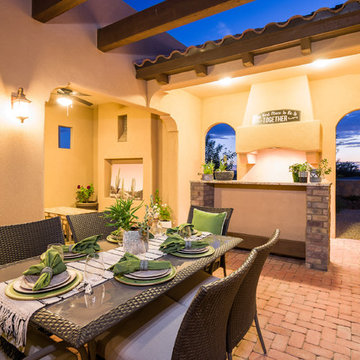
Mediterranean courtyard patio in Austin with an outdoor kitchen, brick pavers and a pergola.
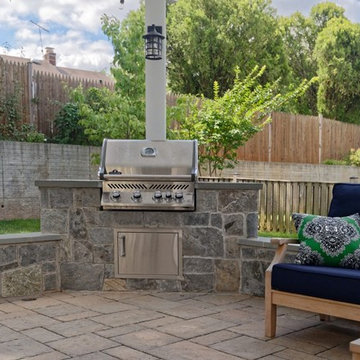
This built-in grill station lets these homeowners cookout rain-or shine, all year round!
Design ideas for a mid-sized arts and crafts patio in DC Metro with an outdoor kitchen, brick pavers and a pergola.
Design ideas for a mid-sized arts and crafts patio in DC Metro with an outdoor kitchen, brick pavers and a pergola.
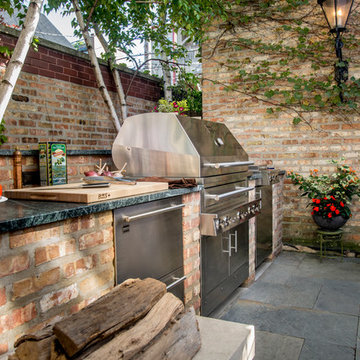
Mid-sized traditional backyard patio in Chicago with an outdoor kitchen and no cover.
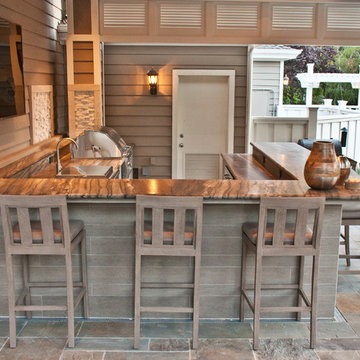
This welcoming and unique property is adjacent to the Diablo Country Club golf course, nestled at the foot of Mt. Diablo. The grounds needed updating to compliment the home's transitional farmhouse-style remodel. We designed a new pavilion for a seamless indoor-outdoor living experience. The pavilion houses a cozy kitchen & grill, sleek bar, TV, ceiling fan, heaters, wall speakers, and inviting dining area. A pergola and trellis flank the modernized swimming pool and spa, the larger pergola featuring a square fire pit. To the expansive lawn we added two natural stone patios, clean gravel and stone pathways, retaining walls and fresh plantings.
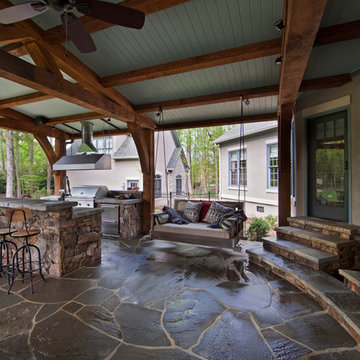
Jim Schmid
Design ideas for a large traditional backyard patio in Charlotte with an outdoor kitchen, natural stone pavers and a roof extension.
Design ideas for a large traditional backyard patio in Charlotte with an outdoor kitchen, natural stone pavers and a roof extension.
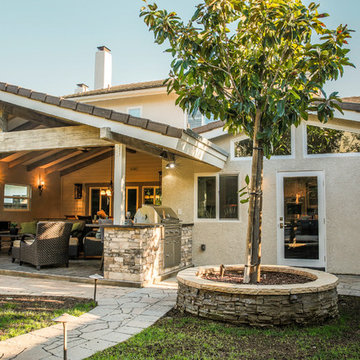
This is an example of a mid-sized traditional backyard patio in Los Angeles with an outdoor kitchen, a roof extension and decking.
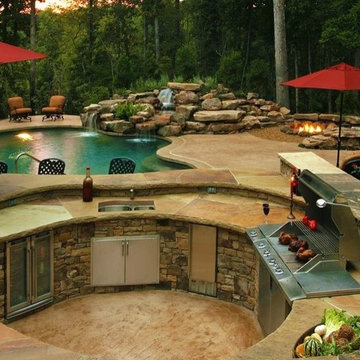
Inspiration for a mid-sized country backyard patio in Boston with an outdoor kitchen, natural stone pavers and no cover.
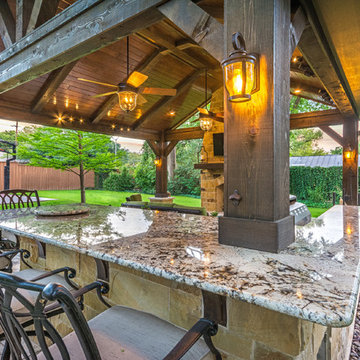
The outdoor kitchen has an L-shaped counter with plenty of space for prepping and serving meals as well as
space for dining.
The fascia is stone and the countertops are granite. The wood-burning fireplace is constructed of the same stone and has a ledgestone hearth and cedar mantle. What a perfect place to cozy up and enjoy a cool evening outside.
The structure has cedar columns and beams. The vaulted ceiling is stained tongue and groove and really
gives the space a very open feel. Special details include the cedar braces under the bar top counter, carriage lights on the columns and directional lights along the sides of the ceiling.
Click Photography
Patio Design Ideas with an Outdoor Kitchen
5
