Patio Design Ideas with an Outdoor Shower and with Fireplace
Refine by:
Budget
Sort by:Popular Today
161 - 180 of 6,959 photos
Item 1 of 3
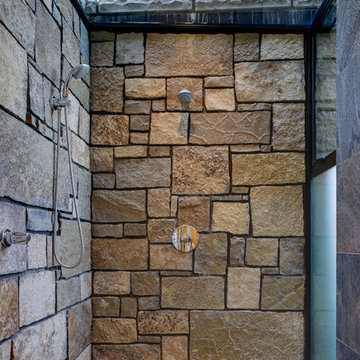
Photographer: Jay Goodrich
This 2800 sf single-family home was completed in 2009. The clients desired an intimate, yet dynamic family residence that reflected the beauty of the site and the lifestyle of the San Juan Islands. The house was built to be both a place to gather for large dinners with friends and family as well as a cozy home for the couple when they are there alone.
The project is located on a stunning, but cripplingly-restricted site overlooking Griffin Bay on San Juan Island. The most practical area to build was exactly where three beautiful old growth trees had already chosen to live. A prior architect, in a prior design, had proposed chopping them down and building right in the middle of the site. From our perspective, the trees were an important essence of the site and respectfully had to be preserved. As a result we squeezed the programmatic requirements, kept the clients on a square foot restriction and pressed tight against property setbacks.
The delineate concept is a stone wall that sweeps from the parking to the entry, through the house and out the other side, terminating in a hook that nestles the master shower. This is the symbolic and functional shield between the public road and the private living spaces of the home owners. All the primary living spaces and the master suite are on the water side, the remaining rooms are tucked into the hill on the road side of the wall.
Off-setting the solid massing of the stone walls is a pavilion which grabs the views and the light to the south, east and west. Built in a position to be hammered by the winter storms the pavilion, while light and airy in appearance and feeling, is constructed of glass, steel, stout wood timbers and doors with a stone roof and a slate floor. The glass pavilion is anchored by two concrete panel chimneys; the windows are steel framed and the exterior skin is of powder coated steel sheathing.
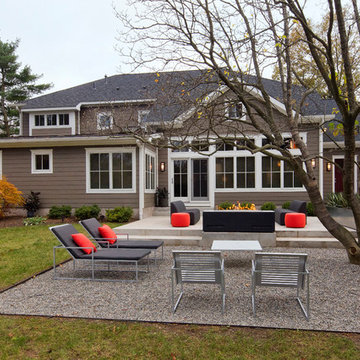
Renovation of a ranch with a great room and kitchen opening up to new conrete terrace with built in fireplace, grill and planter.
Pete Weigley
This is an example of a large contemporary backyard patio in New York with with fireplace, gravel and no cover.
This is an example of a large contemporary backyard patio in New York with with fireplace, gravel and no cover.
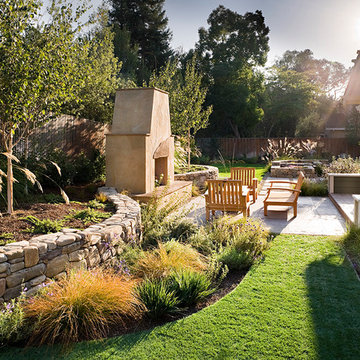
Fireplace Stone Veneer concept, fabrication and installation by Carol Braham, Artistic Creations www.ArtisticCreations.us
Jeff Peters
Vantage Point Photography Inc.
http://www.vantagepointphoto.com
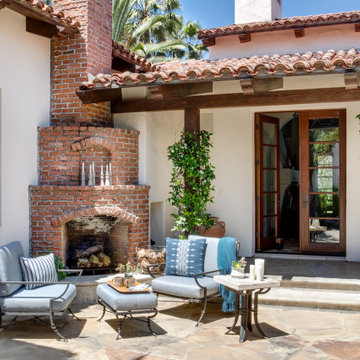
This is an example of a large mediterranean courtyard patio in Orange County with with fireplace, natural stone pavers and no cover.
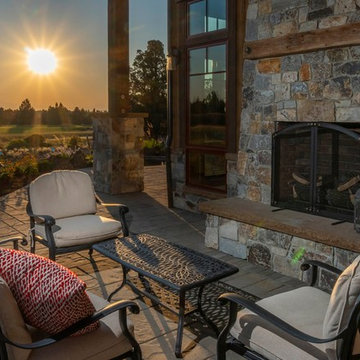
Photo of a large country backyard patio in Other with with fireplace, natural stone pavers and a roof extension.
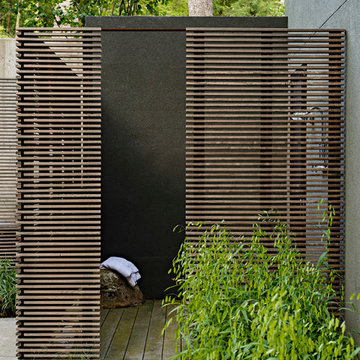
Lincoln Barbour
This is an example of a contemporary patio in DC Metro with an outdoor shower.
This is an example of a contemporary patio in DC Metro with an outdoor shower.
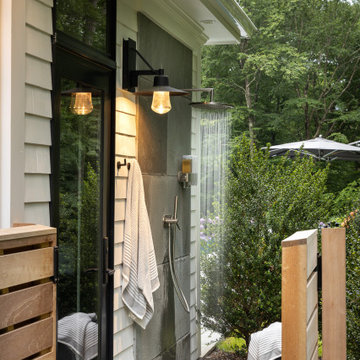
A modern outdoor shower.
Photo of a traditional patio in New York with an outdoor shower and no cover.
Photo of a traditional patio in New York with an outdoor shower and no cover.
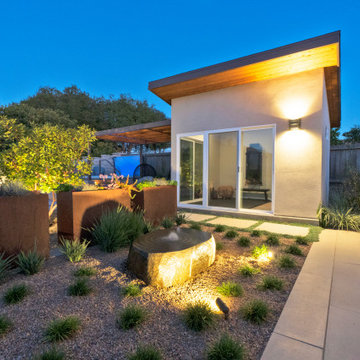
Photo of a large modern backyard patio in San Luis Obispo with with fireplace, concrete pavers and a pergola.
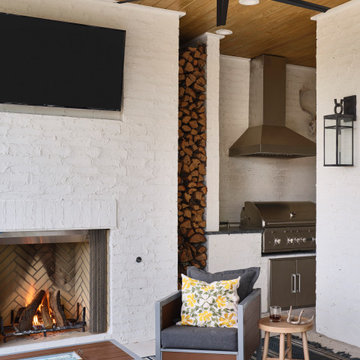
The Ranch Pass Project consisted of architectural design services for a new home of around 3,400 square feet. The design of the new house includes four bedrooms, one office, a living room, dining room, kitchen, scullery, laundry/mud room, upstairs children’s playroom and a three-car garage, including the design of built-in cabinets throughout. The design style is traditional with Northeast turn-of-the-century architectural elements and a white brick exterior. Design challenges encountered with this project included working with a flood plain encroachment in the property as well as situating the house appropriately in relation to the street and everyday use of the site. The design solution was to site the home to the east of the property, to allow easy vehicle access, views of the site and minimal tree disturbance while accommodating the flood plain accordingly.
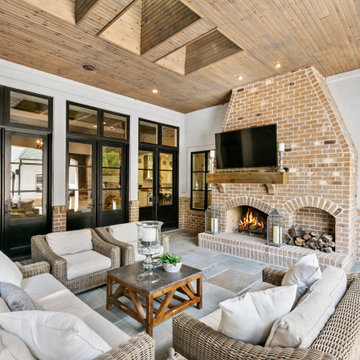
Interior design by others
Our architecture team was proud to design this traditional, cottage inspired home that is tucked within a developed residential location in St. Louis County. The main levels account for 6097 Sq Ft and an additional 1300 Sq Ft was reserved for the lower level. The homeowner requested a unique design that would provide backyard privacy from the street and an open floor plan in public spaces, but privacy in the master suite.
Challenges of this home design included a narrow corner lot build site, building height restrictions and corner lot setback restrictions. The floorplan design was tailored to this corner lot and oriented to take full advantage of southern sun in the rear courtyard and pool terrace area.
There are many notable spaces and visual design elements of this custom 5 bedroom, 5 bathroom brick cottage home. A mostly brick exterior with cut stone entry surround and entry terrace gardens helps create a cozy feel even before entering the home. Special spaces like a covered outdoor lanai, private southern terrace and second floor study nook create a pleasurable every-day living environment. For indoor entertainment, a lower level rec room, gallery, bar, lounge, and media room were also planned.
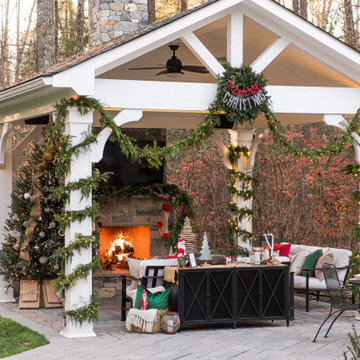
Design ideas for a large traditional backyard patio in Richmond with with fireplace, concrete pavers and a gazebo/cabana.
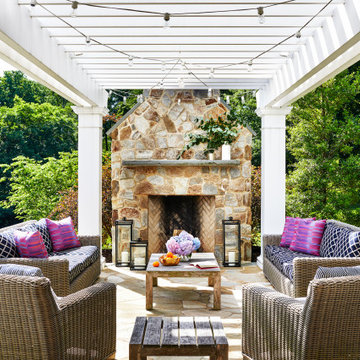
Design ideas for a traditional patio in Baltimore with with fireplace, a pergola and natural stone pavers.
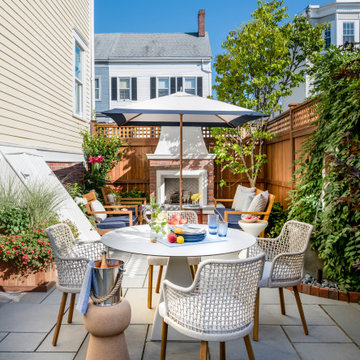
To create a colonial outdoor living space, we gut renovated this patio, incorporating heated bluestones, a custom traditional fireplace and bespoke furniture. The space was divided into three distinct zones for cooking, dining, and lounging. Firing up the built-in gas grill or a relaxing by the fireplace, this space brings the inside out.
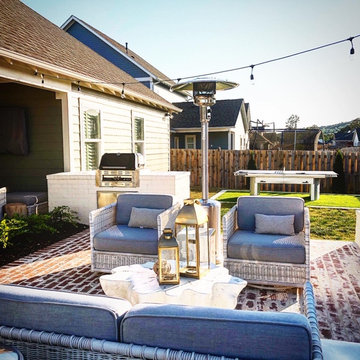
This beautiful space began with an overlay of the existing concrete patio, and an extension out into the yard with brick pavers, mortared with "messy" joints, to increase entertainment space. A brick, wood burning fireplace with wood storage and seating wall was built, along with grilling area to match. Synthetic turf, with a brick rowlock, was used to create outdoor ping-pong area so turf would not be worn down, Area was landscaped and irrigation was adjusted as needed.
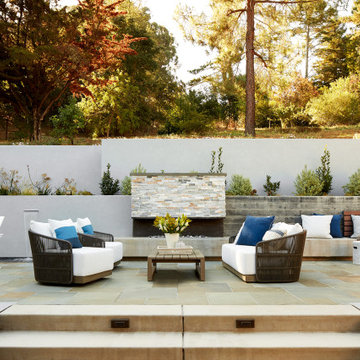
Inspiration for a large transitional backyard patio in San Francisco with with fireplace and no cover.
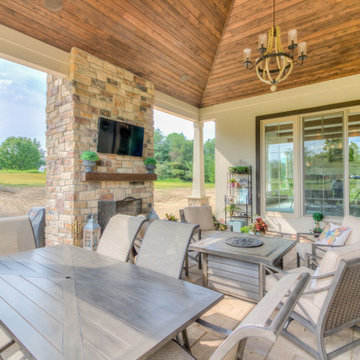
Large backyard patio in Cleveland with with fireplace, natural stone pavers and a roof extension.
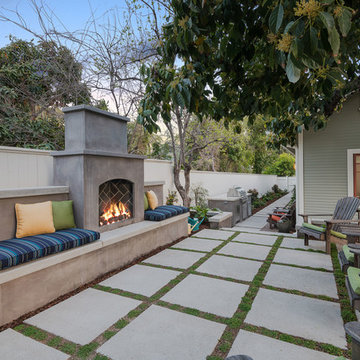
Inspiration for a traditional patio in Los Angeles with with fireplace and no cover.
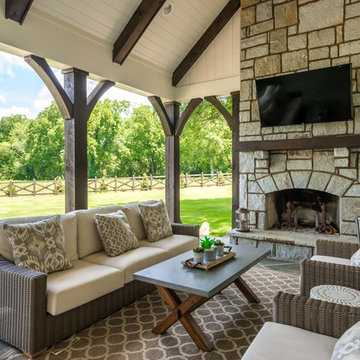
This is an example of a beach style backyard patio in Atlanta with with fireplace and a roof extension.
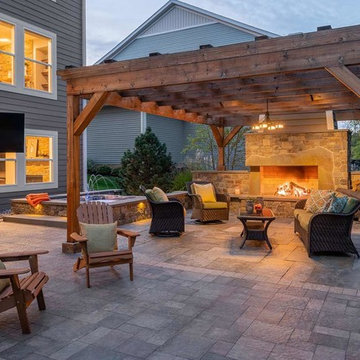
Mountain cabin-style backyard paver patio with a one-of-a-kind fireplace.
Photo of a large country backyard patio in Minneapolis with with fireplace and natural stone pavers.
Photo of a large country backyard patio in Minneapolis with with fireplace and natural stone pavers.
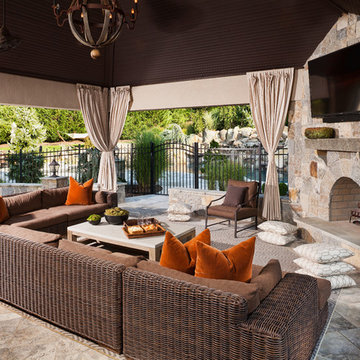
what a place to throw a party! this is the back loggia with it's wood covered ceiling and slate covered floor and fireplace. the restoration hardware sectional and drapes warm the space and give it a grand living room vibe.
Patio Design Ideas with an Outdoor Shower and with Fireplace
9