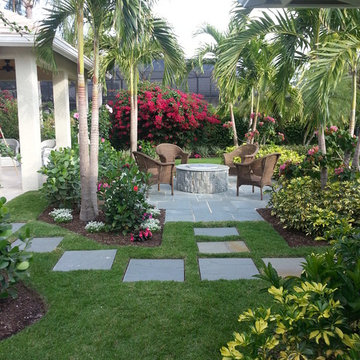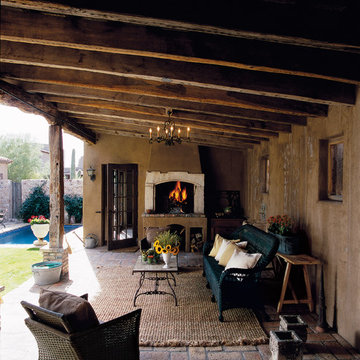Patio Design Ideas with Brick Pavers and Natural Stone Pavers
Refine by:
Budget
Sort by:Popular Today
21 - 40 of 65,080 photos
Item 1 of 3
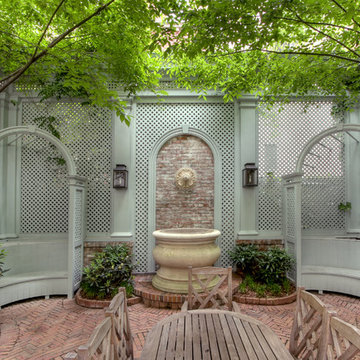
A small rear garden and sitting area allows for a comfortable retreat in the heart of Manhattan.
Photo of a mid-sized traditional backyard patio in New York with a water feature, no cover and brick pavers.
Photo of a mid-sized traditional backyard patio in New York with a water feature, no cover and brick pavers.
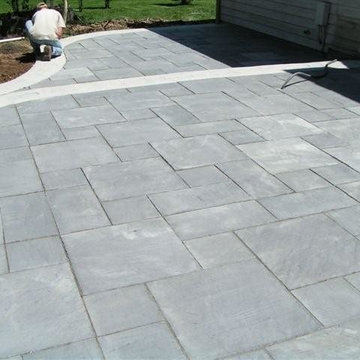
This Project was installed with manufactured wet cast stone tiles by Silvercreek Stoneworks. The color used is called Bluestone.
Photo of a mid-sized modern backyard patio in Milwaukee with natural stone pavers and no cover.
Photo of a mid-sized modern backyard patio in Milwaukee with natural stone pavers and no cover.
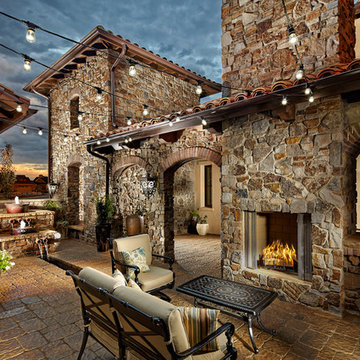
Photography: Eric Lucero
Inspiration for a mediterranean courtyard patio in Denver with natural stone pavers, no cover and with fireplace.
Inspiration for a mediterranean courtyard patio in Denver with natural stone pavers, no cover and with fireplace.
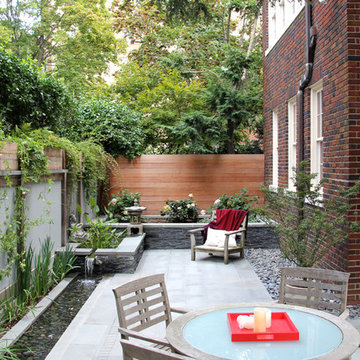
Our clients on this project were inspired by their travels to Asia and wanted to mimic this aesthetic at their DC property. We designed a water feature that effectively masks adjacent traffic noise and maintains a small footprint.
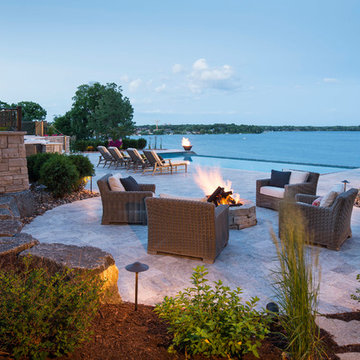
There is nothing like a firepit with a view. This lovely firepit overlooks an infinity swimming pool and the firebowls on either side of the pool frame the lake nicely making this area a great place to take in the evening with friends and family.
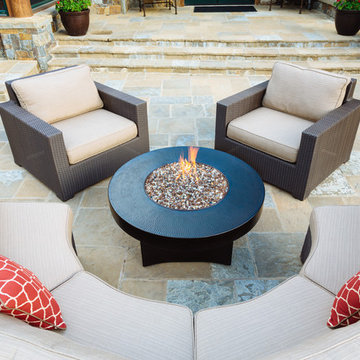
Here we are featuring the Orilfamme gas fire pit table with fire glass. It runs off a concealed propane tank or natural gas. This customer also chose our Terrace collection with the Sunbrella beige fabric. The set includes two club chairs and our very popular curved sectional for the most optimal conversation seating area.
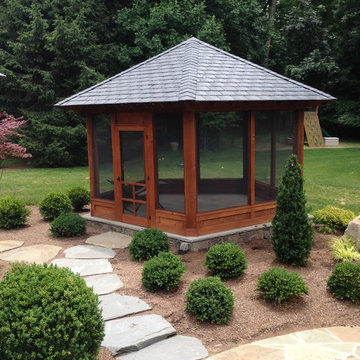
Designed and built by Land Art Design, Inc.
Inspiration for a mid-sized contemporary backyard patio in DC Metro with natural stone pavers and a roof extension.
Inspiration for a mid-sized contemporary backyard patio in DC Metro with natural stone pavers and a roof extension.
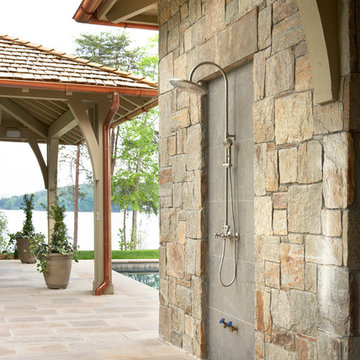
Lake Front Country Estate Outdoor Shower, designed by Tom Markalunas, built by Resort Custom Homes. Photography by Rachael Boling
Expansive traditional backyard patio in Other with natural stone pavers.
Expansive traditional backyard patio in Other with natural stone pavers.
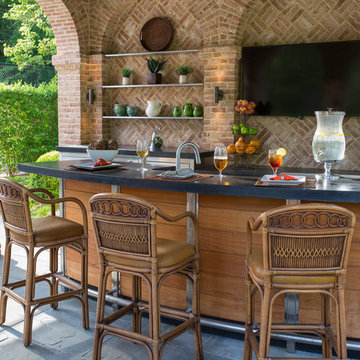
Rich materials and strong geometries match the resolve of the brick. Cast concrete countertops and stainless steel cabinetry create a contemporary cooking space. The curved teak and stainless steel island has two tiers: one for the prep area and appliances, and a higher level for bar stool seating with direct views to a large, flat-screen television. Photography Gus Cantavero
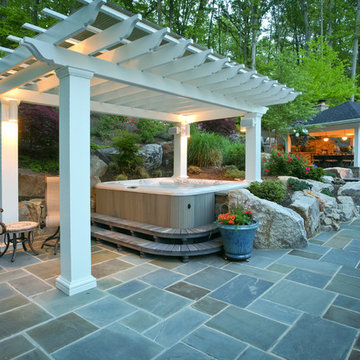
Landscaping done by Annapolis Landscaping ( www.annapolislandscaping.com)
Patio done by Beautylandscaping (www.beautylandscaping.com)
Photo of a large traditional backyard patio in DC Metro with natural stone pavers and a gazebo/cabana.
Photo of a large traditional backyard patio in DC Metro with natural stone pavers and a gazebo/cabana.
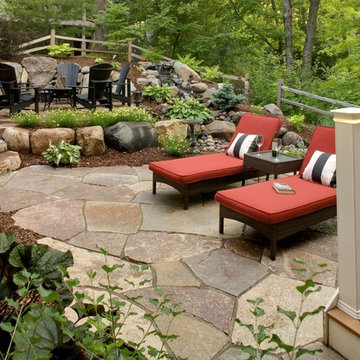
Chilton flagstone patio.
Photo of a mid-sized traditional backyard patio in Minneapolis with a fire feature, natural stone pavers and no cover.
Photo of a mid-sized traditional backyard patio in Minneapolis with a fire feature, natural stone pavers and no cover.
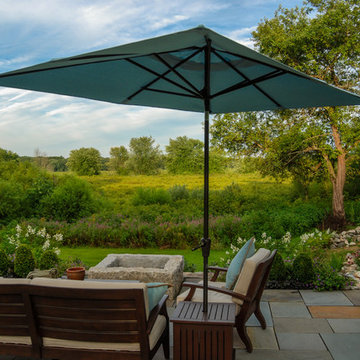
Full color bluestone patio with antique granite fire pit, American granite wall, situated to take advantage of landscape vista.
Design ideas for a mid-sized country backyard patio in Boston with a fire feature, natural stone pavers and no cover.
Design ideas for a mid-sized country backyard patio in Boston with a fire feature, natural stone pavers and no cover.
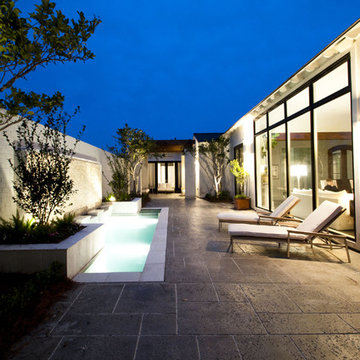
photo - Mitchel Naquin
Photo of a large contemporary courtyard patio in New Orleans with a water feature, natural stone pavers and no cover.
Photo of a large contemporary courtyard patio in New Orleans with a water feature, natural stone pavers and no cover.
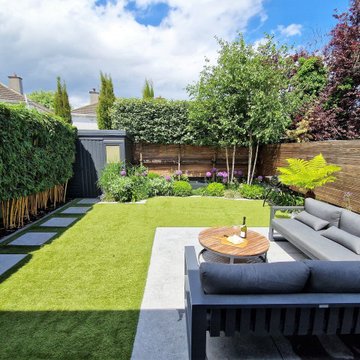
This is an example of a small contemporary backyard patio in Dublin with natural stone pavers.

Teamwork makes the dream work, as they say. And what a dream; this is the acme of a Surrey suburban townhouse garden. The team behind the teamwork of this masterpiece in Oxshott, Surrey, are Raine Garden Design Ltd, Bushy Business Ltd, Hampshire Garden Lighting, and Forest Eyes Photography. Everywhere you look, some new artful detail demonstrating their collective expertise hits you. The beautiful and tasteful selection of materials. The very mature, regimented pleached beech hedge. The harmoniousness of the zoning; tidy yet so varied and interesting. The ancient olive, dating back to the reign of Victoria. The warmth and depth afforded by the layered lighting. The seamless extension of the Home from inside to out; because in this dream, the garden is Home as much as the house is.
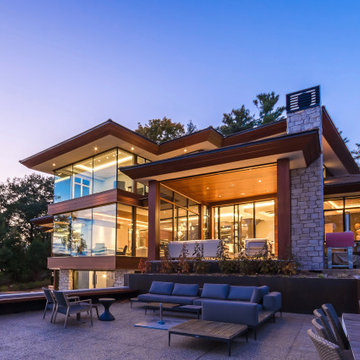
This modern waterfront home was built for today’s contemporary lifestyle with the comfort of a family cottage. Walloon Lake Residence is a stunning three-story waterfront home with beautiful proportions and extreme attention to detail to give both timelessness and character. Horizontal wood siding wraps the perimeter and is broken up by floor-to-ceiling windows and moments of natural stone veneer.
The exterior features graceful stone pillars and a glass door entrance that lead into a large living room, dining room, home bar, and kitchen perfect for entertaining. With walls of large windows throughout, the design makes the most of the lakefront views. A large screened porch and expansive platform patio provide space for lounging and grilling.
Inside, the wooden slat decorative ceiling in the living room draws your eye upwards. The linear fireplace surround and hearth are the focal point on the main level. The home bar serves as a gathering place between the living room and kitchen. A large island with seating for five anchors the open concept kitchen and dining room. The strikingly modern range hood and custom slab kitchen cabinets elevate the design.
The floating staircase in the foyer acts as an accent element. A spacious master suite is situated on the upper level. Featuring large windows, a tray ceiling, double vanity, and a walk-in closet. The large walkout basement hosts another wet bar for entertaining with modern island pendant lighting.
Walloon Lake is located within the Little Traverse Bay Watershed and empties into Lake Michigan. It is considered an outstanding ecological, aesthetic, and recreational resource. The lake itself is unique in its shape, with three “arms” and two “shores” as well as a “foot” where the downtown village exists. Walloon Lake is a thriving northern Michigan small town with tons of character and energy, from snowmobiling and ice fishing in the winter to morel hunting and hiking in the spring, boating and golfing in the summer, and wine tasting and color touring in the fall.
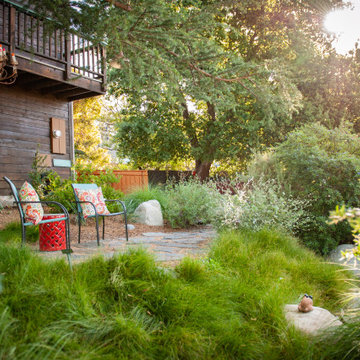
This delightfully private patio sits under expansive tree canopy in the front garden. Wrapped in dense, native foliage it is full of fragrance and wildlife. Natural stone with decomposed granite joints allows water to sink into the soil to feed the surrounding foliage.
The homeowners enjoy taking their coffee and lunch under the vintage chandelier.

Modern Shaded Living Area, Pool Cabana and Outdoor Bar
Inspiration for a small contemporary side yard patio in New York with an outdoor kitchen, natural stone pavers and a gazebo/cabana.
Inspiration for a small contemporary side yard patio in New York with an outdoor kitchen, natural stone pavers and a gazebo/cabana.
Patio Design Ideas with Brick Pavers and Natural Stone Pavers
2
