Patio Design Ideas with Concrete Slab and Stamped Concrete
Refine by:
Budget
Sort by:Popular Today
141 - 160 of 27,120 photos
Item 1 of 3
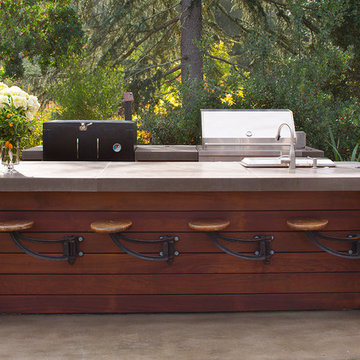
A custom outdoor kitchen features weather resistant Ipe wood cabinetry topped with stained concrete counters and repurposed vintage swivel seating.
Design ideas for a large contemporary side yard patio in San Francisco with concrete slab and no cover.
Design ideas for a large contemporary side yard patio in San Francisco with concrete slab and no cover.
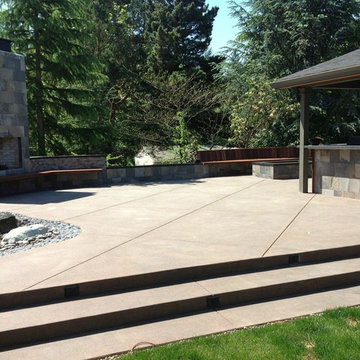
Large traditional backyard patio in Portland with a fire feature, concrete slab and a gazebo/cabana.
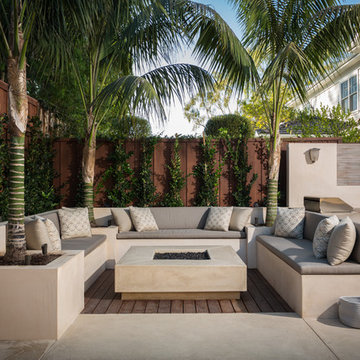
Design ideas for a large modern backyard patio in Orange County with a fire feature, concrete slab and no cover.
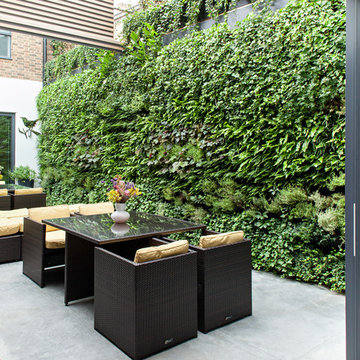
This is an example of a contemporary courtyard patio in London with a vertical garden and concrete slab.
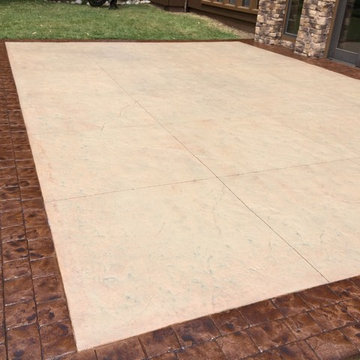
Stamped concrete had not been seal for many years and lost all the sealer and color faded. The freeze and thaw weather also contributed to the concrete to spall creating light brown pot marks on the concrete. We restore the color with Bark Brown color stain, and seal it with SealGreen E10 Epoxy sealer to prevent the damage from future extreme weather. Unfortunately it is not possible to fill in the pot marks but with the color they became less visible and part of the character of the concrete. As a matter of fact our customer was complemented by one of his guests because it look like new.
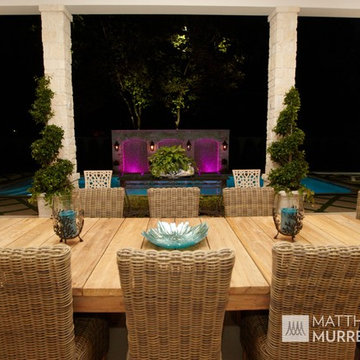
This Parisian influenced garden features a swimming pool, gas lanterns, trimmed hedges, and custom paving integrated with synthetic grass. Along the back of the pool, a nine foot tall focal wall showcases water curtains, glass mosaic tile, gas lanterns, and decorative pottery. Inside the covered patio, an outdoor kitchen, fireplace, and multiple seating areas were added for entertaining.
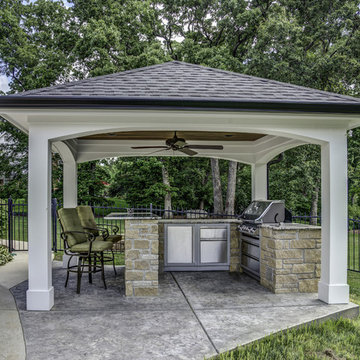
This impressive outdoor cooking area features a hip roof over a decorative concrete patio. The ceiling is stained wood with a ceiling fan. The counters are granite with stone faced u-shaped area including bar seating. There is a True outdoor refrigerator, Napoleon grill and cabinets.
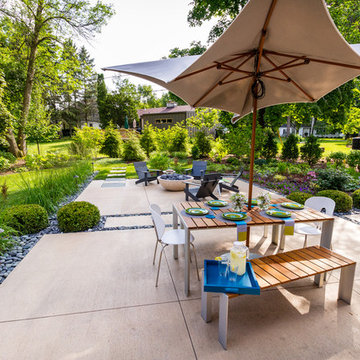
A view from the house to the perimeter of the back yard.
Westhauser Photography
This is an example of a mid-sized modern backyard patio in Milwaukee with a fire feature and concrete slab.
This is an example of a mid-sized modern backyard patio in Milwaukee with a fire feature and concrete slab.
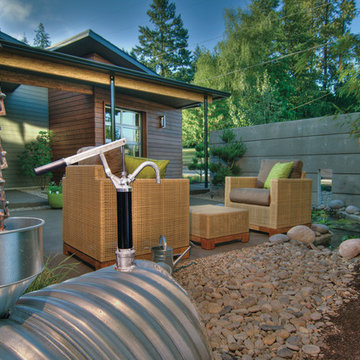
Mike Dean
This is an example of a small transitional courtyard patio in Other with a water feature, concrete slab and a roof extension.
This is an example of a small transitional courtyard patio in Other with a water feature, concrete slab and a roof extension.
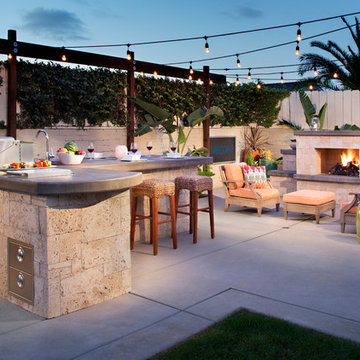
Small backyard with lots of potential. We created the perfect space adding visual interest from inside the house to outside of it. We added a BBQ Island with Grill, sink, and plenty of counter space. BBQ Island was cover with stone veneer stone with a concrete counter top. Opposite side we match the veneer stone and concrete cap on a newly Outdoor fireplace. far side we added some post with bright colors and drought tolerant material and a special touch for the little girl in the family, since we did not wanted to forget about anyone. Photography by Zack Benson
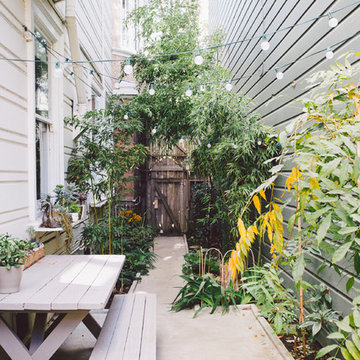
Photo: Nanette Wong © 2014 Houzz
Inspiration for a small traditional patio in San Francisco with concrete slab and no cover.
Inspiration for a small traditional patio in San Francisco with concrete slab and no cover.

This is a great idea to shield out neighbors while still abiding by code regulations.
Inspiration for a small traditional backyard patio in Orange County with concrete slab.
Inspiration for a small traditional backyard patio in Orange County with concrete slab.
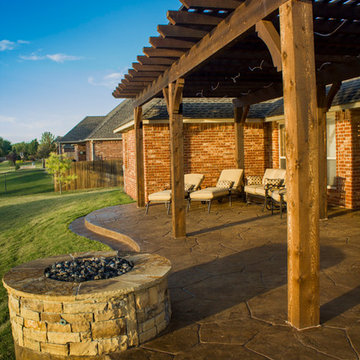
This gas fire pit is perched just slightly off the patio area which is sheltered by this great cedar pergola.
This is an example of a mid-sized arts and crafts backyard patio in Oklahoma City with a fire feature, stamped concrete and a pergola.
This is an example of a mid-sized arts and crafts backyard patio in Oklahoma City with a fire feature, stamped concrete and a pergola.
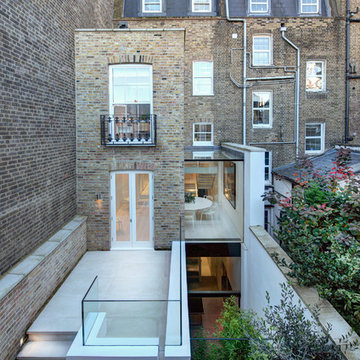
Nathalie Priem Photography
Inspiration for a mid-sized contemporary backyard patio in London with concrete slab and no cover.
Inspiration for a mid-sized contemporary backyard patio in London with concrete slab and no cover.
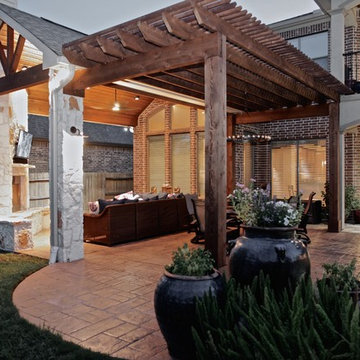
Tradition Outdoor Living, LLC. We are a builder offering custom patio covers, outdoor kitchens, fireplaces, pergolas, hardscapes, and much more. We are focused on bettering the homeowners outdoor living experience. Although we service the entire Houston area, we do most of our projects in Katy TX which is were we are located.
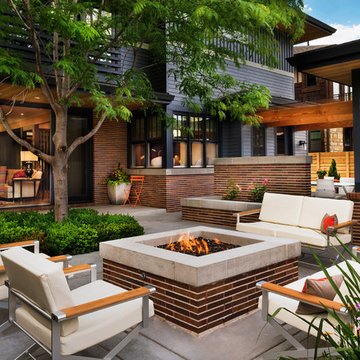
James Maynard, Vantage Imagery
Design ideas for a contemporary courtyard patio in Denver with a fire feature, concrete slab and no cover.
Design ideas for a contemporary courtyard patio in Denver with a fire feature, concrete slab and no cover.
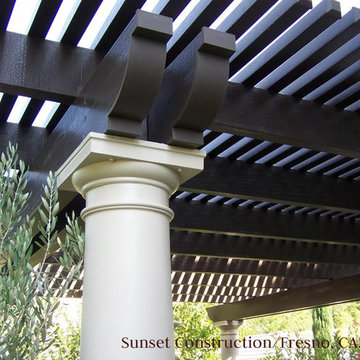
Sunset Construction and Design specializes in creating residential patio retreats, outdoor kitchens with fireplaces and luxurious outdoor living rooms. Our design-build service can turn an ordinary back yard into a natural extension of your home giving you a whole new dimension for entertaining or simply unwinding at the end of the day. If you’re interested in converting a boring back yard or starting from scratch in a new home, look us up! A great patio and outdoor living area can easily be yours. Greg, Sunset Construction & Design in Fresno, CA.
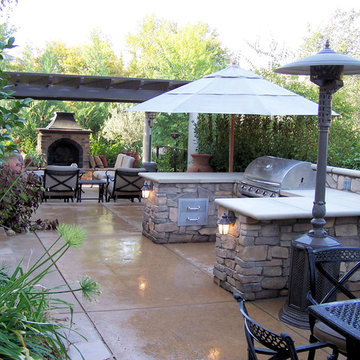
Sunset Construction and Design specializes in creating residential patio retreats, outdoor kitchens with fireplaces and luxurious outdoor living rooms. Our design-build service can turn an ordinary back yard into a natural extension of your home giving you a whole new dimension for entertaining or simply unwinding at the end of the day.
Today, almost any activity you enjoy inside your home you can bring to the outside. Depending on your budget, your outdoor room can be simple, with a stamped concrete patio, a grill and a table for dining, or more elaborate with a fully functional outdoor kitchen complete with concrete countertops for preparing and serving food, a sink and a refrigerator. You can take the concept even further by adding such amenities as a concrete pizza oven, a fireplace or fire-pit, a concrete bar-top for serving cocktails, an architectural concrete fountain, landscape lighting and concrete statuary.
Cooking
Something to cook with, such as a barbecue grill or wood-fired pizza oven, and countertops for food preparation and serving are key elements in a well-designed outdoor kitchen. Concrete countertops offer the advantages of weather resistance and versatility, since they can be formed into any shape you desire to suit the space. A coat of sealer will simplify cleanup by protecting your countertop from stains. Other amenities, such as concrete bar-tops and outdoor sinks with plumbing, can expand your entertainment options.
Hearth
Wood-burning or gas fireplaces, fire pits, chimineas and portable patio heaters extend the enjoyment of outdoor living well into the evening while creating a cozy conversation area for people to gather around.
If you’re interested in converting a boring back yard or starting from scratch in a new home, look us up! A great patio and outdoor living area can easily be yours. Greg, Sunset Construction & Design in Fresno, CA.
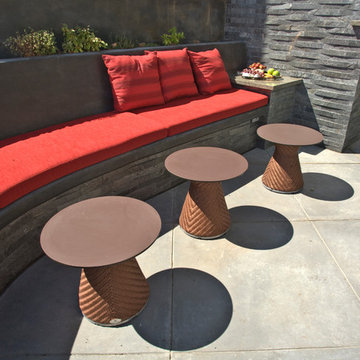
Photo of a large transitional backyard patio in San Francisco with an outdoor kitchen, stamped concrete and no cover.

Designed By: Richard Bustos Photos By: Jeri Koegel
Ron and Kathy Chaisson have lived in many homes throughout Orange County, including three homes on the Balboa Peninsula and one at Pelican Crest. But when the “kind of retired” couple, as they describe their current status, decided to finally build their ultimate dream house in the flower streets of Corona del Mar, they opted not to skimp on the amenities. “We wanted this house to have the features of a resort,” says Ron. “So we designed it to have a pool on the roof, five patios, a spa, a gym, water walls in the courtyard, fire-pits and steam showers.”
To bring that five-star level of luxury to their newly constructed home, the couple enlisted Orange County’s top talent, including our very own rock star design consultant Richard Bustos, who worked alongside interior designer Trish Steel and Patterson Custom Homes as well as Brandon Architects. Together the team created a 4,500 square-foot, five-bedroom, seven-and-a-half-bathroom contemporary house where R&R get top billing in almost every room. Two stories tall and with lots of open spaces, it manages to feel spacious despite its narrow location. And from its third floor patio, it boasts panoramic ocean views.
“Overall we wanted this to be contemporary, but we also wanted it to feel warm,” says Ron. Key to creating that look was Richard, who selected the primary pieces from our extensive portfolio of top-quality furnishings. Richard also focused on clean lines and neutral colors to achieve the couple’s modern aesthetic, while allowing both the home’s gorgeous views and Kathy’s art to take center stage.
As for that mahogany-lined elevator? “It’s a requirement,” states Ron. “With three levels, and lots of entertaining, we need that elevator for keeping the bar stocked up at the cabana, and for our big barbecue parties.” He adds, “my wife wears high heels a lot of the time, so riding the elevator instead of taking the stairs makes life that much better for her.”
Patio Design Ideas with Concrete Slab and Stamped Concrete
8