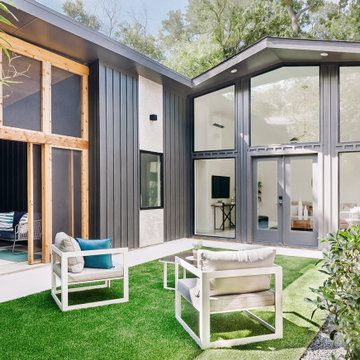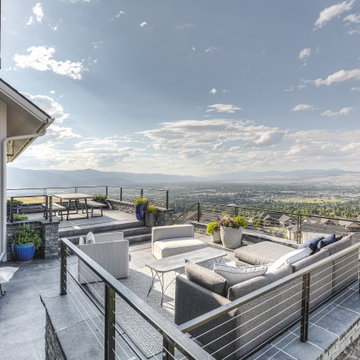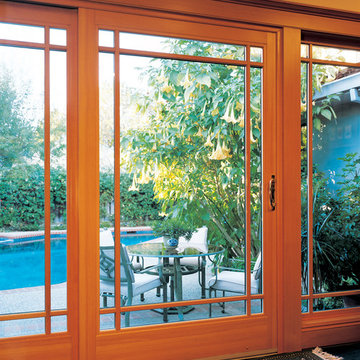Patio Design Ideas with Concrete Slab
Refine by:
Budget
Sort by:Popular Today
241 - 260 of 4,359 photos
Item 1 of 3
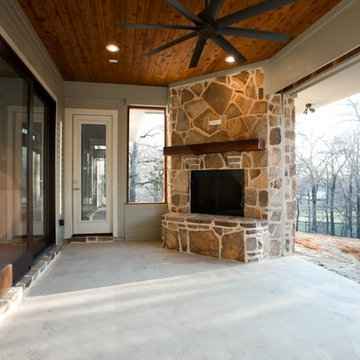
Design ideas for a mid-sized traditional backyard patio in Dallas with a fire feature, concrete slab and a roof extension.
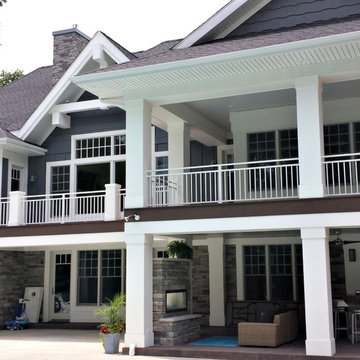
This is an example of a mid-sized traditional backyard patio in Other with an outdoor kitchen, concrete slab and a roof extension.
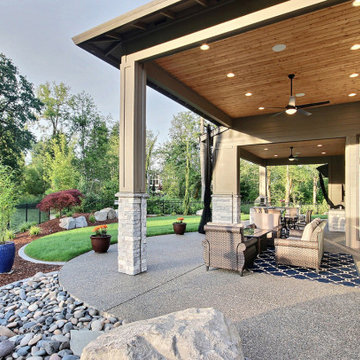
This Modern Multi-Level Home Boasts Master & Guest Suites on The Main Level + Den + Entertainment Room + Exercise Room with 2 Suites Upstairs as Well as Blended Indoor/Outdoor Living with 14ft Tall Coffered Box Beam Ceilings!
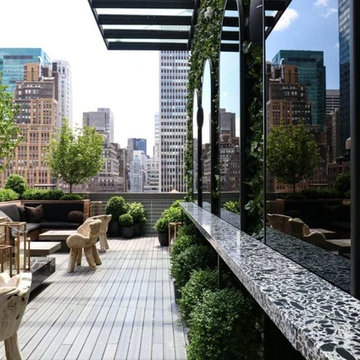
Eco-Terr Slabs - Bergamo Black G used in Midtown Manhattan’s rooftop bar. Located on the 21st floor of AC Hotel New York Times Square on West 40th Street. This classic NYC cocktail lounge is perfectly positioned for drinks on your way to – or from – the bright lights of Broadway and the energy of Times Square.
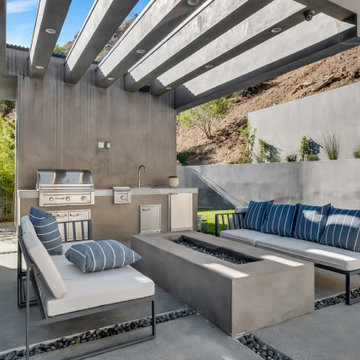
Design ideas for a mid-sized transitional patio in Los Angeles with an outdoor kitchen, concrete slab and a pergola.
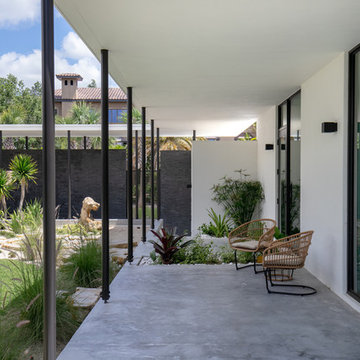
SeaThru is a new, waterfront, modern home. SeaThru was inspired by the mid-century modern homes from our area, known as the Sarasota School of Architecture.
This homes designed to offer more than the standard, ubiquitous rear-yard waterfront outdoor space. A central courtyard offer the residents a respite from the heat that accompanies west sun, and creates a gorgeous intermediate view fro guest staying in the semi-attached guest suite, who can actually SEE THROUGH the main living space and enjoy the bay views.
Noble materials such as stone cladding, oak floors, composite wood louver screens and generous amounts of glass lend to a relaxed, warm-contemporary feeling not typically common to these types of homes.
Photos by Ryan Gamma Photography
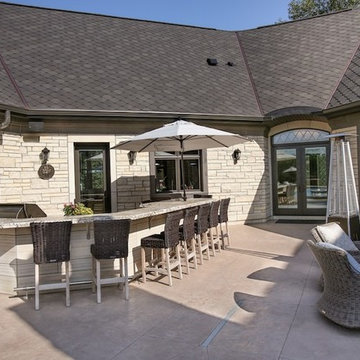
This is an example of a large transitional backyard patio in Cedar Rapids with a fire feature, concrete slab and no cover.
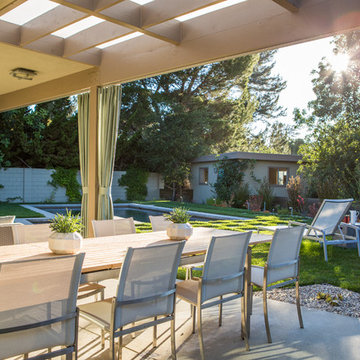
My client likes to have large dinner parties. This is an extendable teak table with stainless steel legs. It affords the client to have a smaller table day to day and make it larger when having a party.
The shrub is called silver sheen and the way the sun dances on its leafs is really beautiful.
You also get a glimpse at the yard and the pool house.
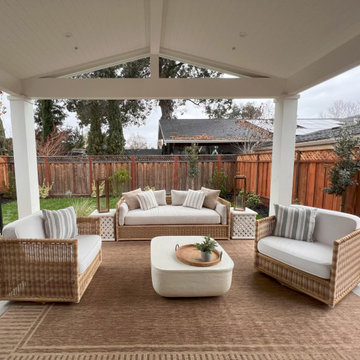
A new 3,200 square foot 2-Story home with full basement custom curated with color and warmth. Open concept living with thoughtful space planning on all 3 levels with 5 bedrooms and 4 baths.
Architect + Designer: Arch Studio, Inc.
General Contractor: BSB Builders
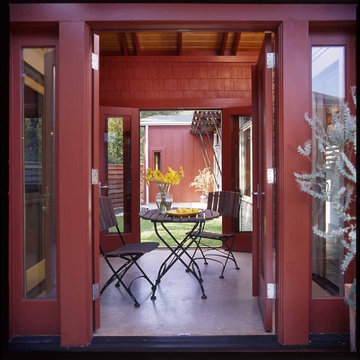
Taking a nod from early pioneer homes, this breezway invites natural air currents to ventilate the home. The space is designed to connect two of the three exterior courtyards, to expand the footprint of the home into the landcape and make a comfortable ambiguity between the interior and exterior.
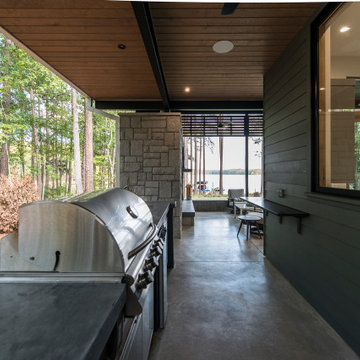
We designed this 3,162 square foot home for empty-nesters who love lake life. Functionally, the home accommodates multiple generations. Elderly in-laws stay for prolonged periods, and the homeowners are thinking ahead to their own aging in place. This required two master suites on the first floor. Accommodations were made for visiting children upstairs. Aside from the functional needs of the occupants, our clients desired a home which maximizes indoor connection to the lake, provides covered outdoor living, and is conducive to entertaining. Our concept celebrates the natural surroundings through materials, views, daylighting, and building massing.
We placed all main public living areas along the rear of the house to capitalize on the lake views while efficiently stacking the bedrooms and bathrooms in a two-story side wing. Secondary support spaces are integrated across the front of the house with the dramatic foyer. The front elevation, with painted green and natural wood siding and soffits, blends harmoniously with wooded surroundings. The lines and contrasting colors of the light granite wall and silver roofline draws attention toward the entry and through the house to the real focus: the water. The one-story roof over the garage and support spaces takes flight at the entry, wraps the two-story wing, turns, and soars again toward the lake as it approaches the rear patio. The granite wall extending from the entry through the interior living space is mirrored along the opposite end of the rear covered patio. These granite bookends direct focus to the lake.
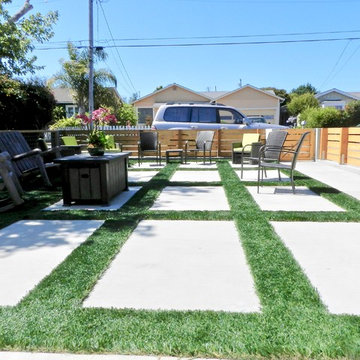
F. John
Photo of a mid-sized midcentury front yard patio in San Francisco with concrete slab and no cover.
Photo of a mid-sized midcentury front yard patio in San Francisco with concrete slab and no cover.
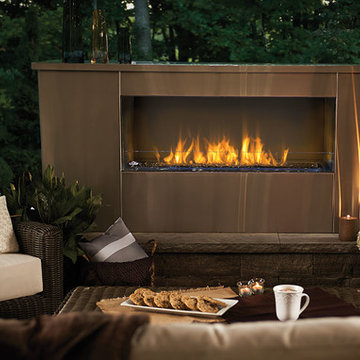
Photo of a small traditional backyard patio in Philadelphia with a fire feature, concrete slab and no cover.
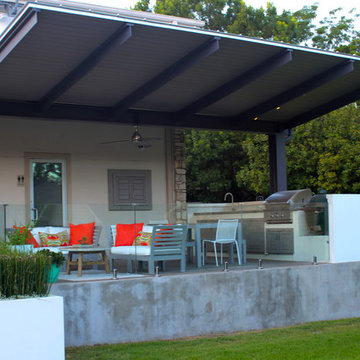
Southern Landscape turned an older Westlake home into a modern masterpiece. The backyard was completely renovated to include a massive, modern steel cabana cantlievered over the new pool deck and stairs. A raised outdoor kitchen and dining area is covered with another custom steel cabana and surrounded by glass rail.
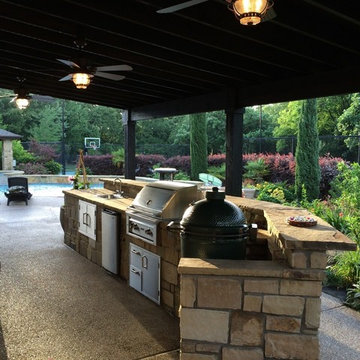
Photo of a large arts and crafts backyard patio in Dallas with an outdoor kitchen, concrete slab and a roof extension.
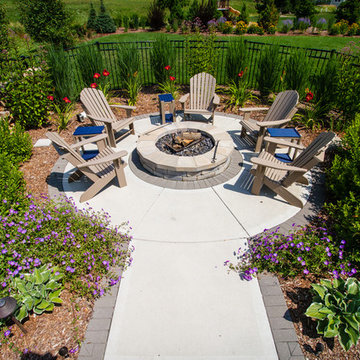
The fire pit area is perfect for the family to hang out at after swimming. Panicum virgatum 'Northwind' and Eupatorium maculatum 'Gateway' provide privacy and help to hide the fence.
Westhauser Photography
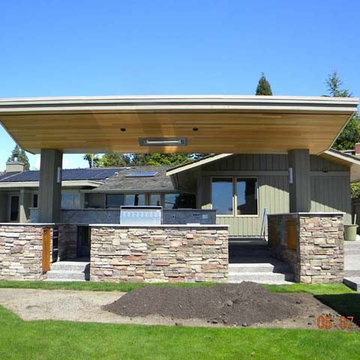
outdoor kitchen maximizing stunning ocean views - 500 sf ; cover designed to maximize ocean views from the home; exposed aggregate flooring and granite counters work with the beach view; tongue & groove cedar ceiling - torch on roof
Patio Design Ideas with Concrete Slab
13
